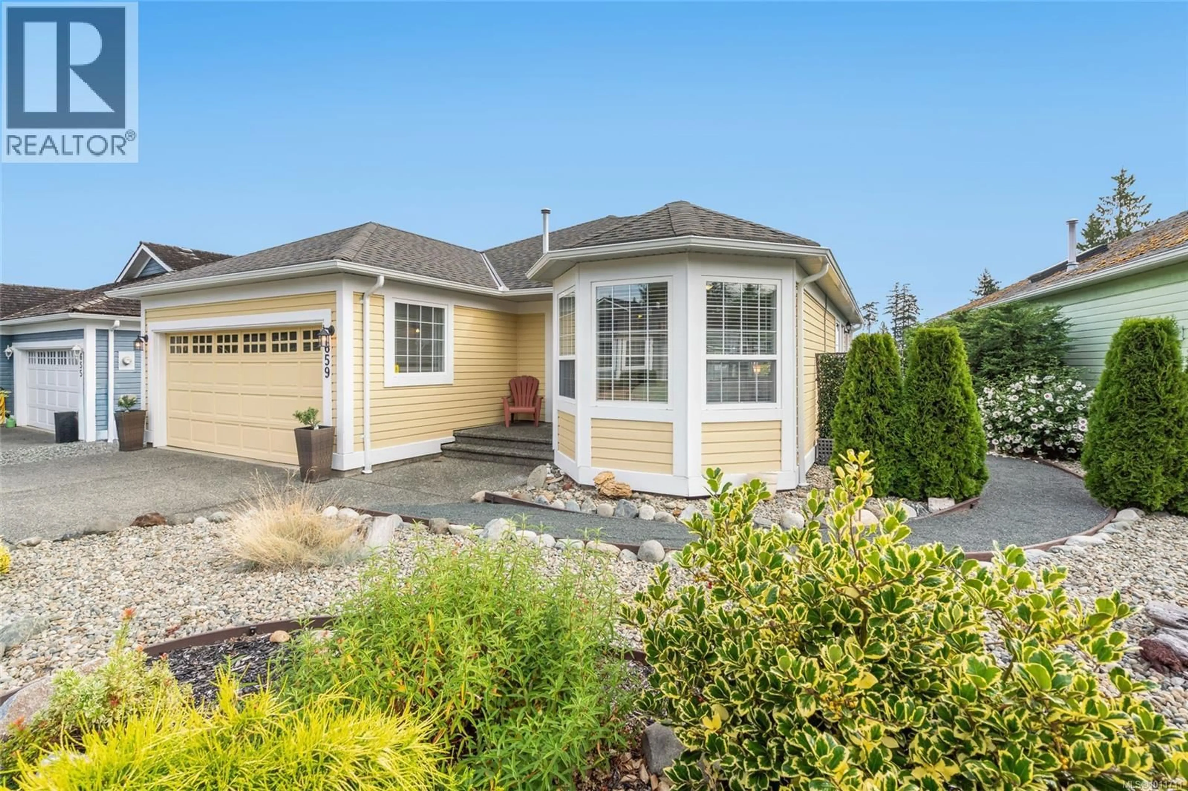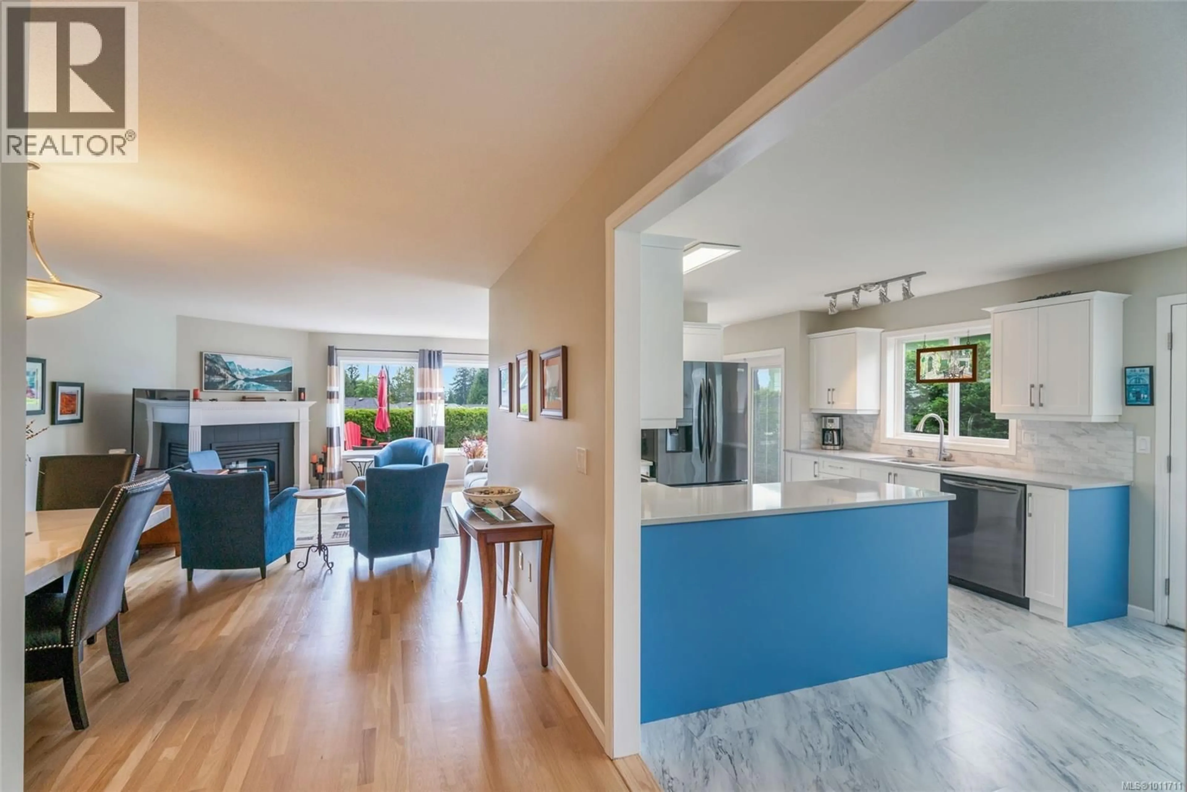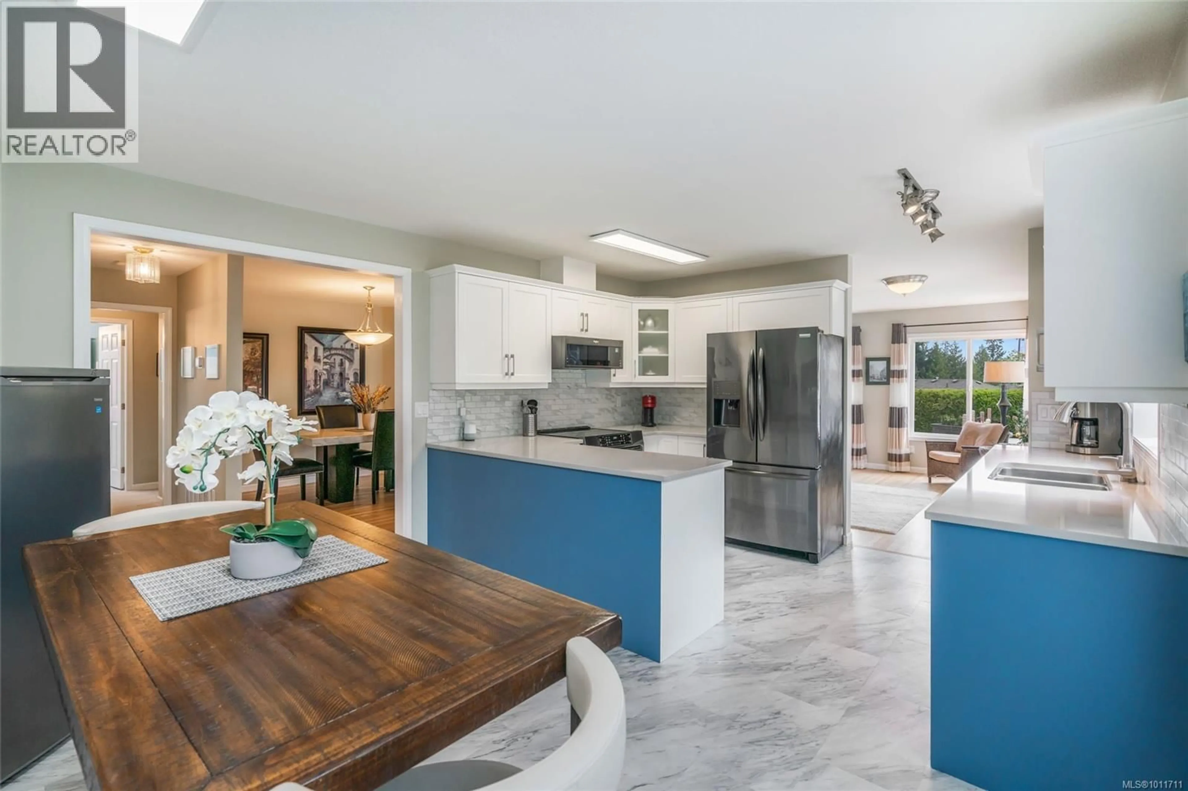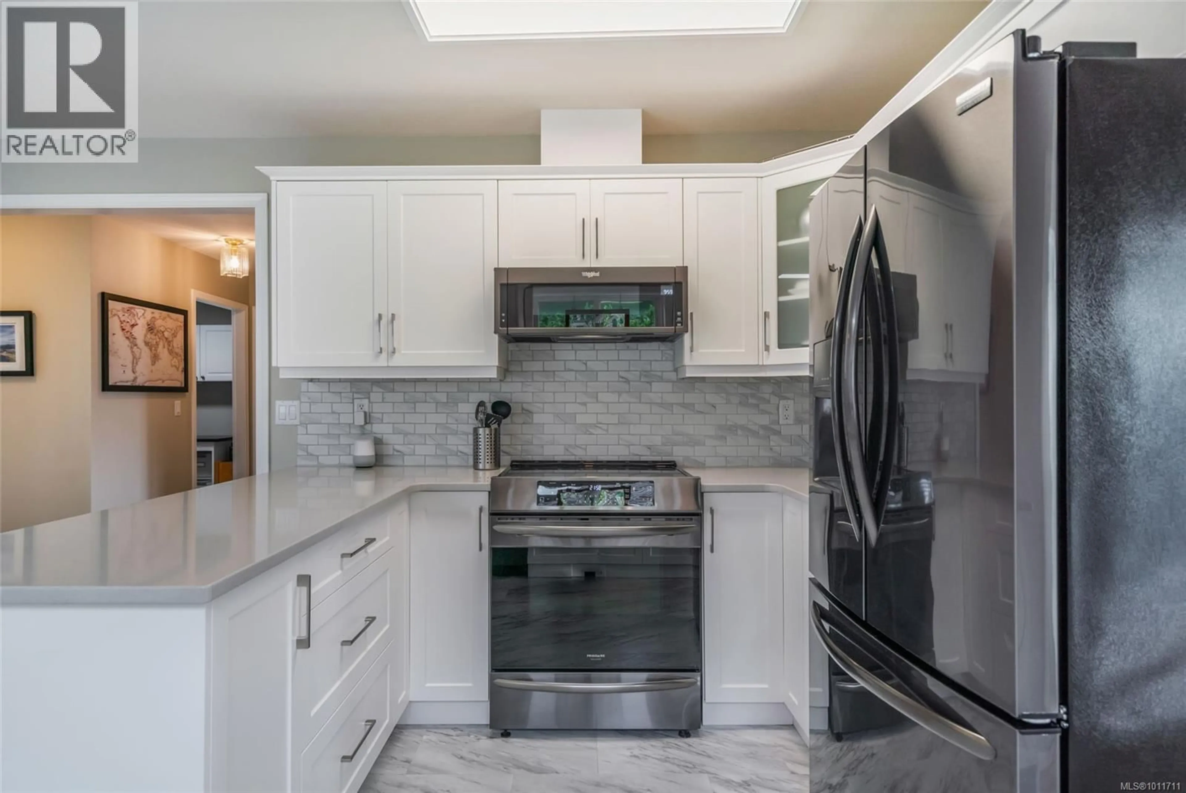659 WINDWARD WAY, Qualicum Beach, British Columbia V9K2K4
Contact us about this property
Highlights
Estimated valueThis is the price Wahi expects this property to sell for.
The calculation is powered by our Instant Home Value Estimate, which uses current market and property price trends to estimate your home’s value with a 90% accuracy rate.Not available
Price/Sqft$541/sqft
Monthly cost
Open Calculator
Description
Beautifully Updated and Renovated Eaglecrest Golf Home! Prepare to fall in love with this well appointed 1548 sqft 2 Bed/2 Bath Rancher on a lovely landscaped .11-acre lot in the Oceanside community. This bright and spacious home offers a popular one-level layout, separate areas for formal and casual living, skylights and oversized windows, fabulous ''Bed & Bath'' accommodation for visitors, and a private & new north-facing deck and backyard. Situated on a quiet no-thru road in 'Oceanside' - a pet friendly development with no age restrictions, a secure RV storage area, and a fantastic location just a short stroll from the beach and only minutes to Qualicum Beach's Village Centre. A short walkway leads to a covered entrance with a glass-inset door opening to a bright foyer. Refinished oak hardwood flows into dual open-concept living areas. The Living/Dining Room is perfect for formal entertaining with triple picture windows, ample wall space for art, room for a hutch, and a natural gas fireplace for cozy evenings. The spacious Deluxe Kitchen boasts quartz counters, shaker cupboards with crown molding and undermount lighting, a casual dining nook, and Frigidaire Gallery stainless appliances including fridge, dishwasher, induction range, and microwave. A new glass-insert door leads to the side garden. Double glass doors in the Living Room open to an extended northeast-facing deck with views over a natural garden to the golf course—ideal for outdoor dining or relaxation. The generous Primary Suite features new carpeting, a walk-in closet, and a skylighted 4-pc ensuite renovated in 2021. Off the foyer is a private “Bed & Bath” wing with a bay-windowed Bedroom and updated 3-pc Bath, ideal for guests or hobbies. Completing the layout: a Laundry Room with new cupboards and vinyl tile, plus a Double Garage with 125-amp elec and a newer Lennox furnace. Easy access to Wembley Mall, golf courses, a marina, numerous parks, and downtown Parksville. Visit our website for more. (id:39198)
Property Details
Interior
Features
Main level Floor
Dining room
10'1 x 13'3Living room
13'11 x 21'11Kitchen
9'4 x 11'8Dining nook
8'2 x 11'8Exterior
Parking
Garage spaces -
Garage type -
Total parking spaces 3
Condo Details
Inclusions
Property History
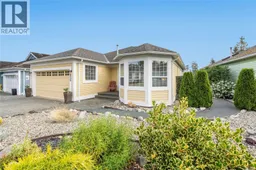 36
36
