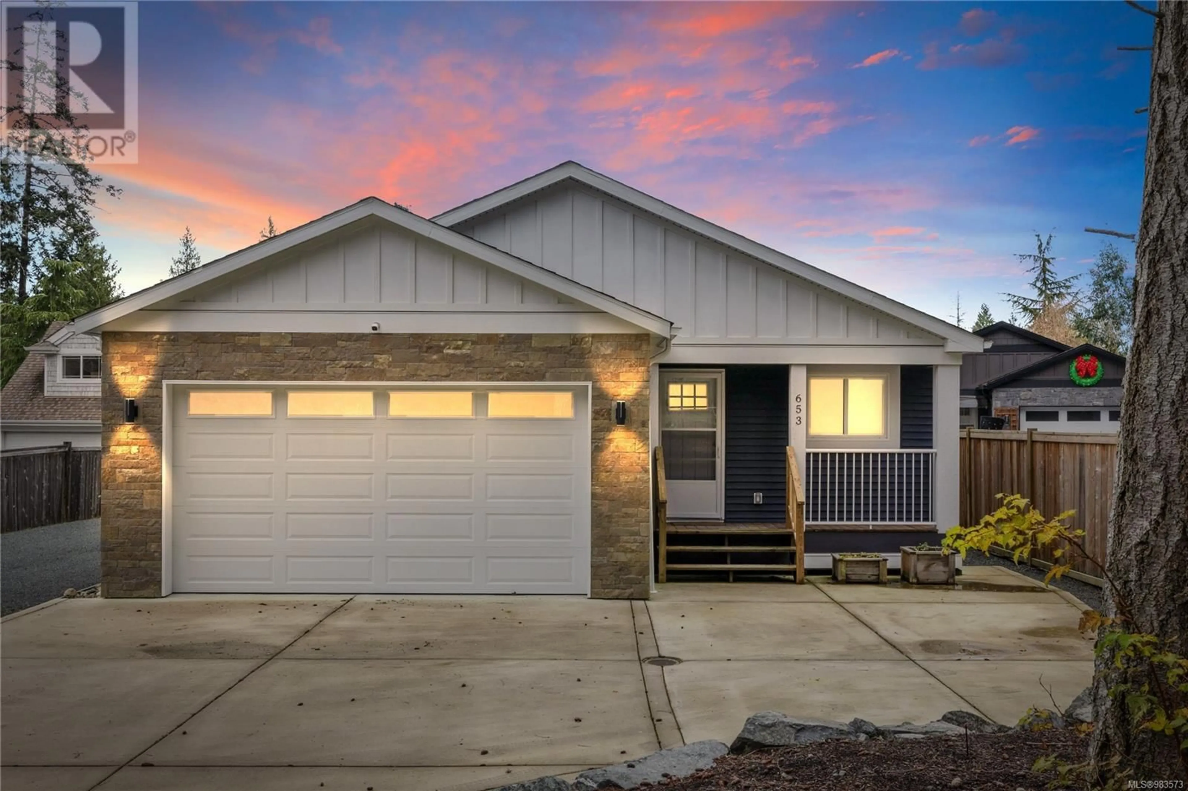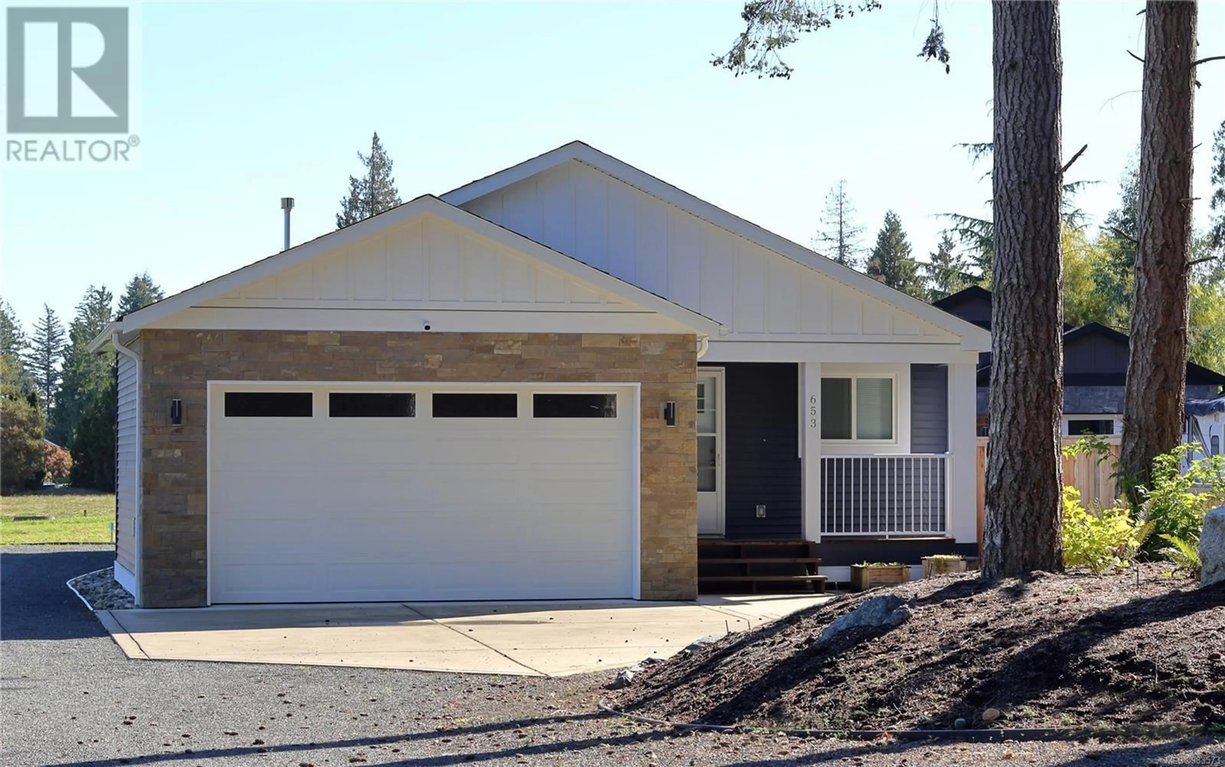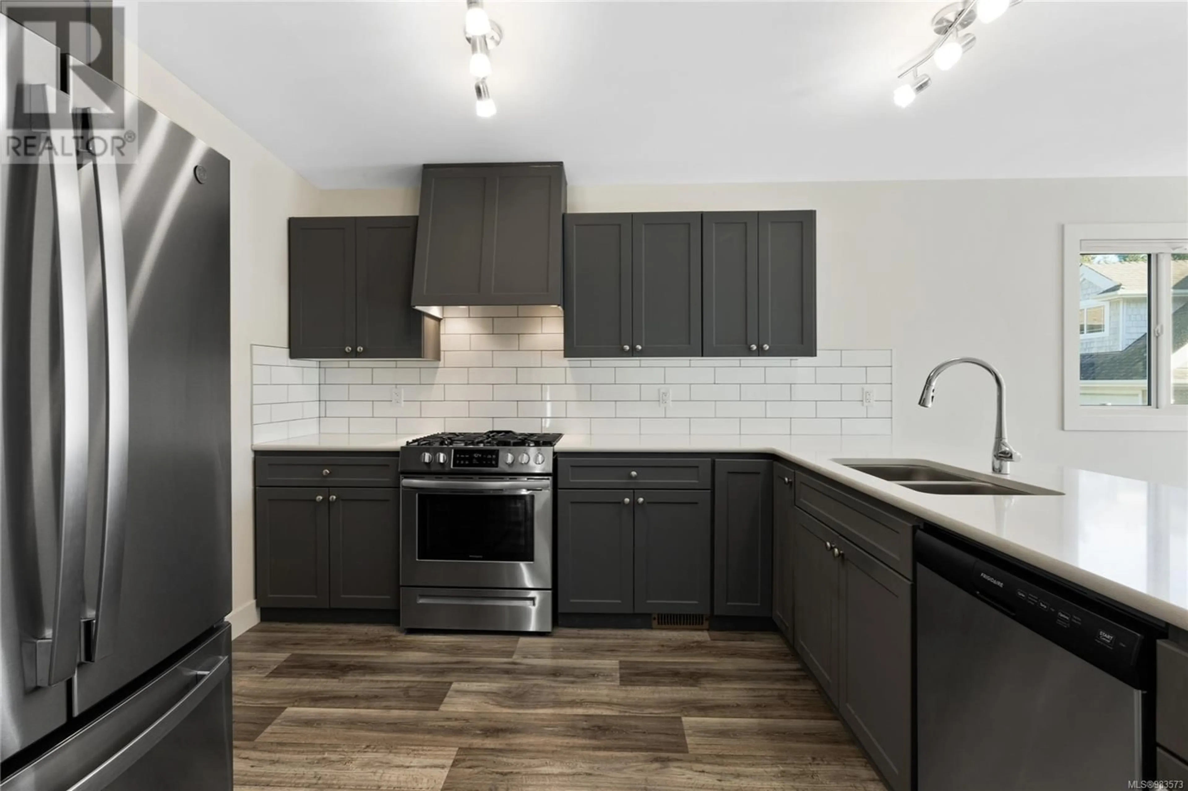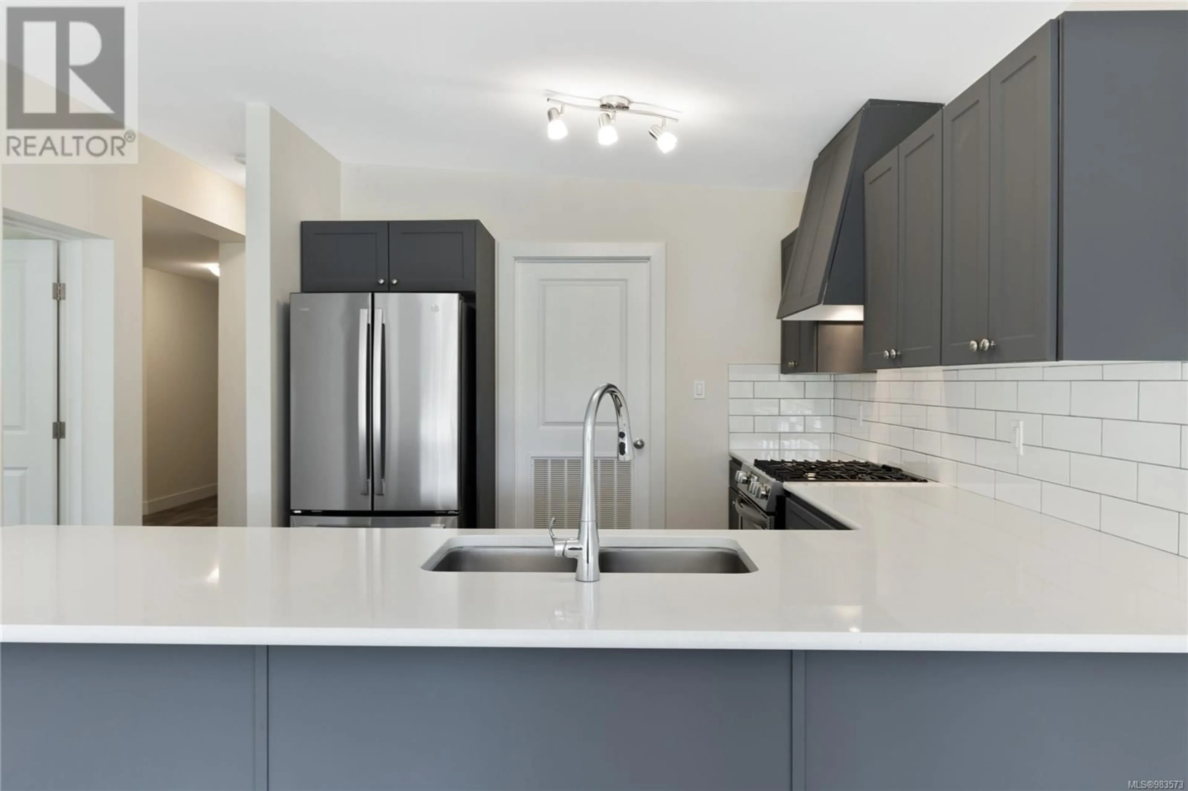653 YAMBURY ROAD, Qualicum Beach, British Columbia V9K1C5
Contact us about this property
Highlights
Estimated ValueThis is the price Wahi expects this property to sell for.
The calculation is powered by our Instant Home Value Estimate, which uses current market and property price trends to estimate your home’s value with a 90% accuracy rate.Not available
Price/Sqft$530/sqft
Est. Mortgage$3,221/mo
Tax Amount ()$4,777/yr
Days On Market102 days
Description
Here is your chance to live in the serene community of Eaglecrest in Qualicum Beach. This newer 3 bedroom, 2 bathroom home offers modern comforts and spacious living. The open-concept design seamlessly connects the living, dining, and kitchen areas, creating the perfect space for entertaining or family gatherings. The kitchen is equipped with sleek countertops, stainless steel appliances, and ample storage. The primary bedroom features a private ensuite bathroom, while the additional two bedrooms provide plenty of space for guests or a home office. Outside you will find a fully fenced back yard with ample room for gardening and entertaining. Located just minutes from local shops, parks, and the beach, this home combines the charm of a quiet neighbourhood with the convenience of nearby amenities. (id:39198)
Property Details
Interior
Features
Main level Floor
Dining room
8'0 x 13'1Primary Bedroom
13'0 x 13'11Bathroom
8'6 x 8'6Bedroom
7'4 x 9'6Exterior
Parking
Garage spaces -
Garage type -
Total parking spaces 4
Condo Details
Inclusions
Property History
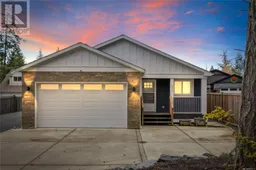 48
48
