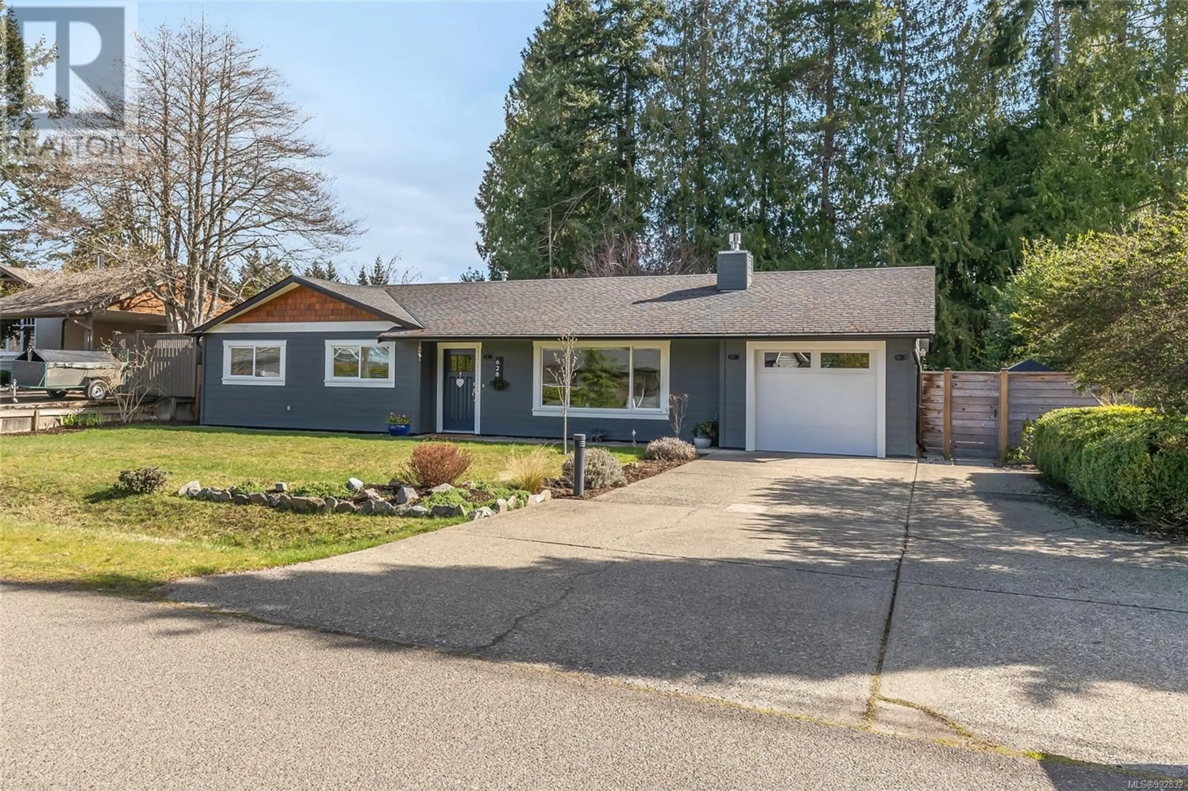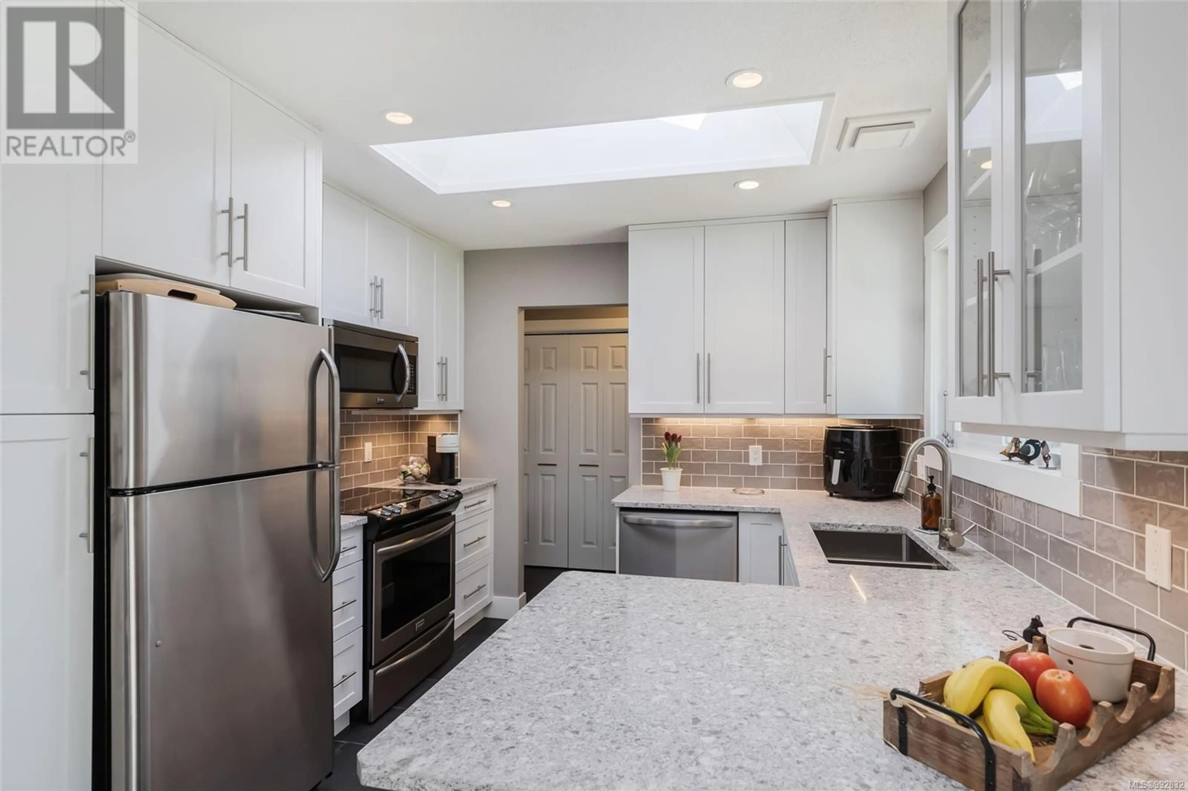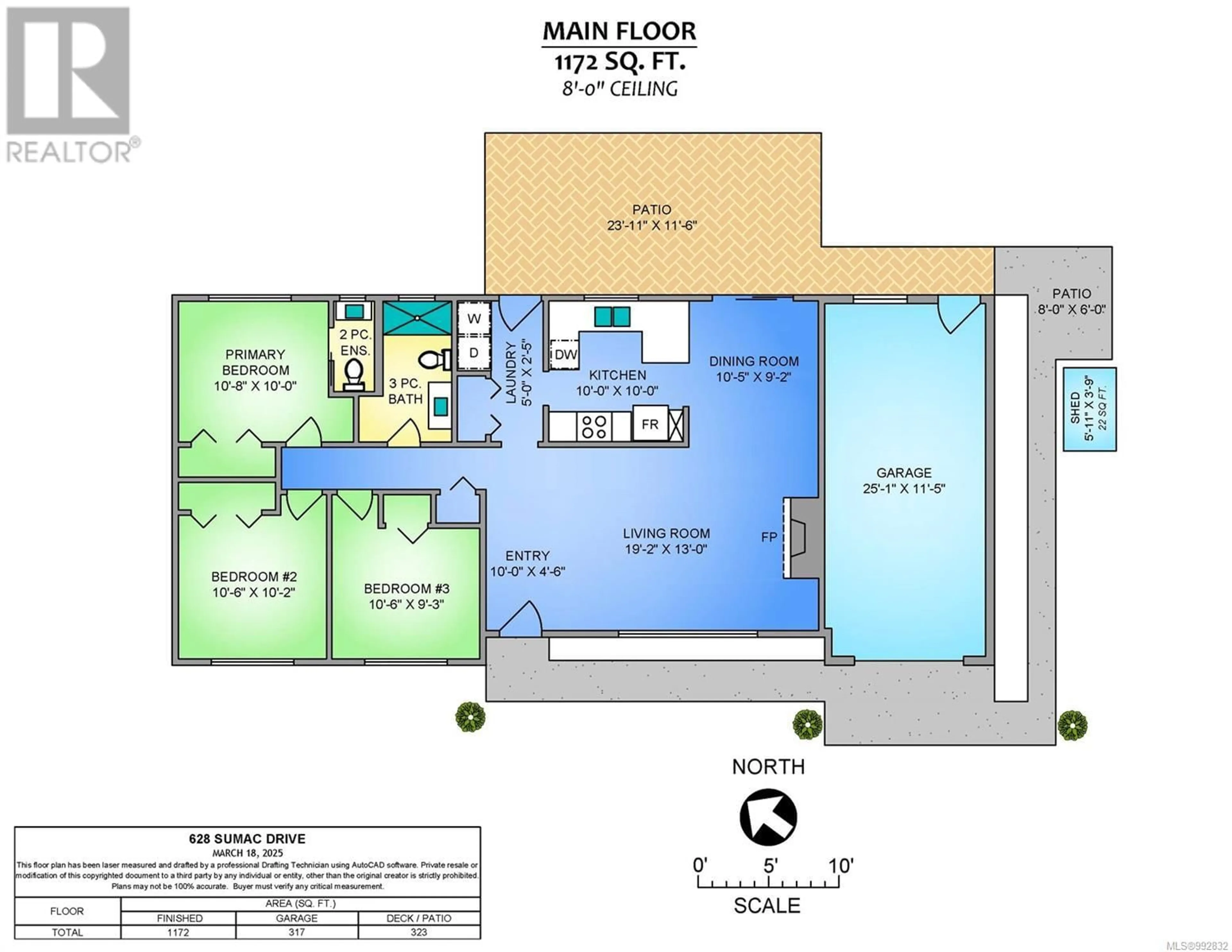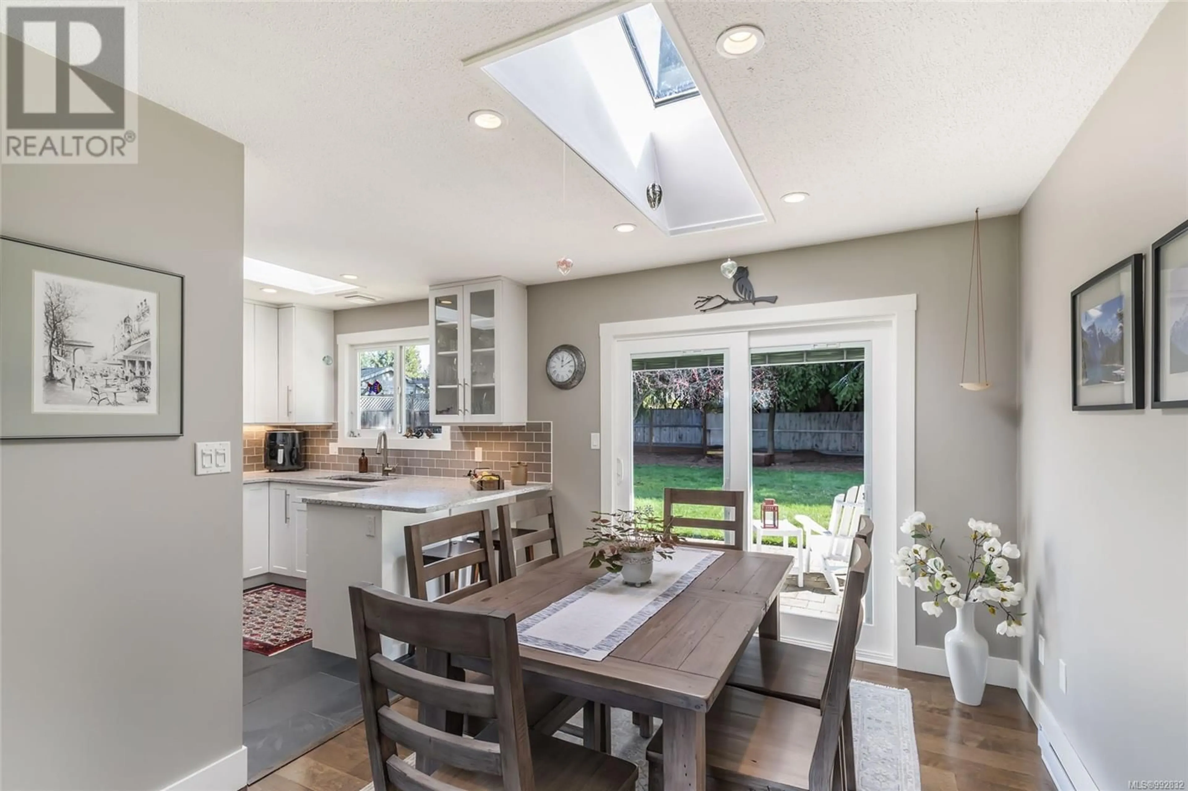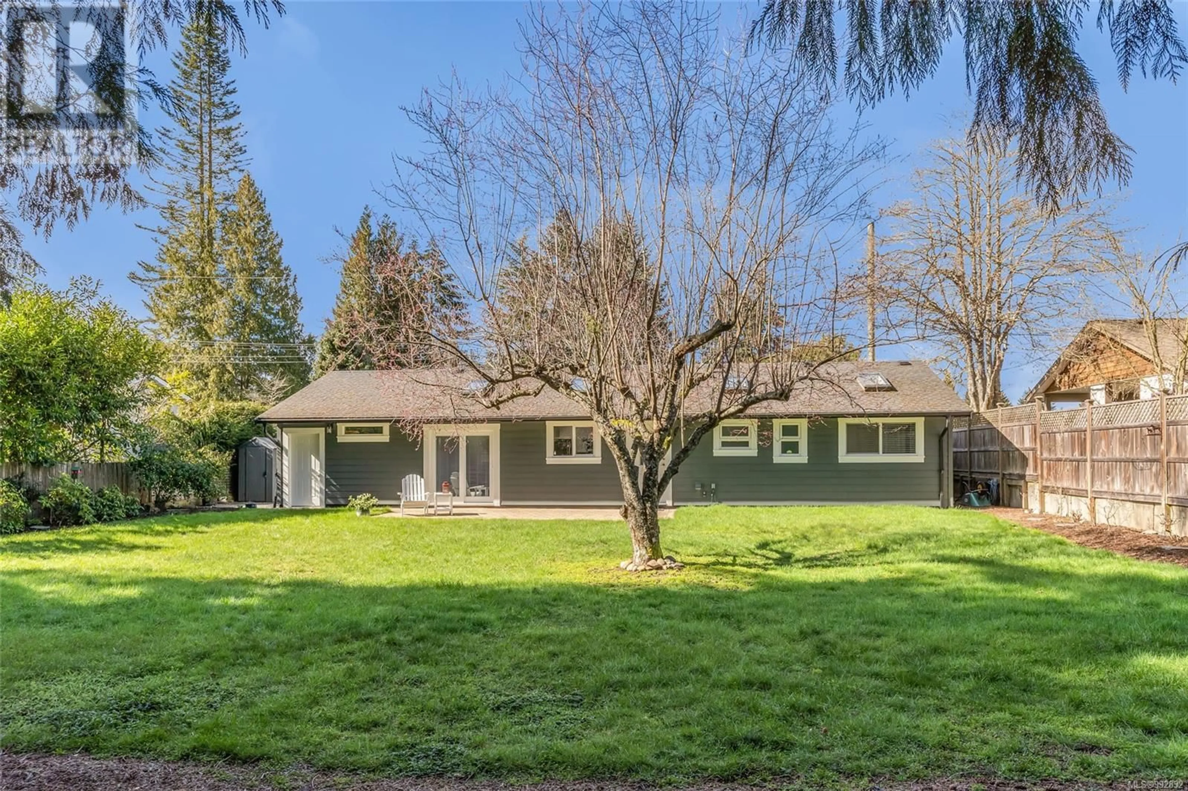628 Sumac Dr, Qualicum Beach, British Columbia V9K1A8
Contact us about this property
Highlights
Estimated ValueThis is the price Wahi expects this property to sell for.
The calculation is powered by our Instant Home Value Estimate, which uses current market and property price trends to estimate your home’s value with a 90% accuracy rate.Not available
Price/Sqft$682/sqft
Est. Mortgage$3,435/mo
Tax Amount ()-
Days On Market3 days
Description
Qualicum Woods Rancher – Immaculate Showhome Condition! Discover this beautifully updated 3-bedroom, 2-bathroom rancher in the desirable Qualicum Woods neighborhood. Nestled on a quiet street, this one-level home has been thoughtfully renovated inside and out. The gorgeous new kitchen features stainless steel appliances, while the updated bathrooms, newer windows & patio door, and stunning engineered flooring add modern elegance. Four skylights flood the space with natural light, creating a bright and welcoming atmosphere. Step outside to an entertainment-sized patio overlooking a fully fenced backyard—perfect for relaxation and gatherings. Additional features include an insulated garage, newer Hardie plank exterior, and a laundry room with slate floors & exterior access. Located just minutes from downtown Qualicum Beach, two golf courses, easy walk to the Heritage Forest and the ocean, this home offers the perfect blend of comfort, style, and convenience. Don't miss this move-in-ready gem! For more details or to view this property, contact Lois Grant Marketing Services direct at 250-228-4567 or view our website at www.LoisGrant.com for more details. (id:39198)
Property Details
Interior
Features
Main level Floor
Living room
measurements not available x 13 ftKitchen
10' x 10'Laundry room
5'0 x 2'5Dining room
10'5 x 9'2Exterior
Parking
Garage spaces 2
Garage type -
Other parking spaces 0
Total parking spaces 2
Property History
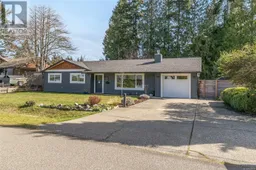 29
29
