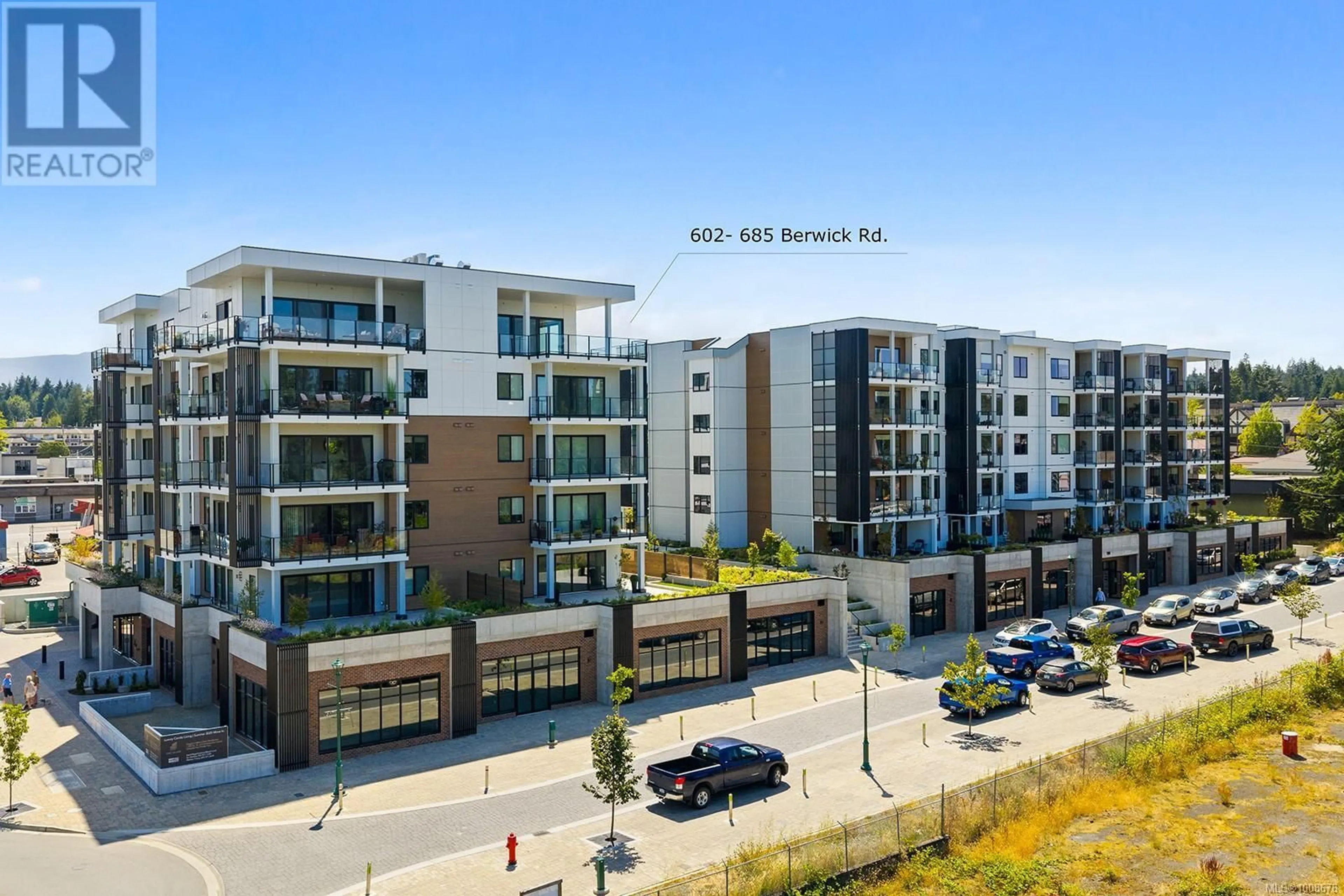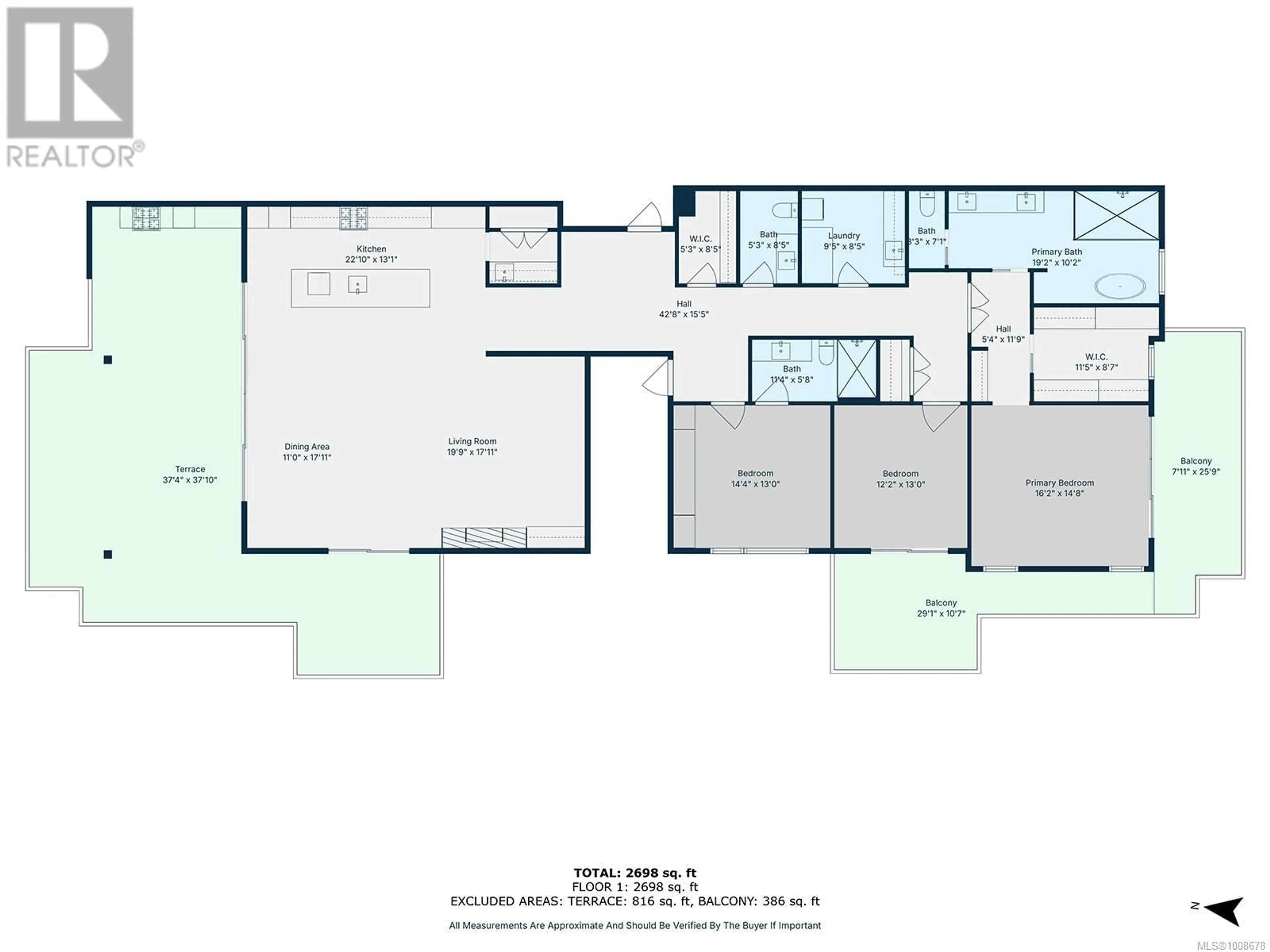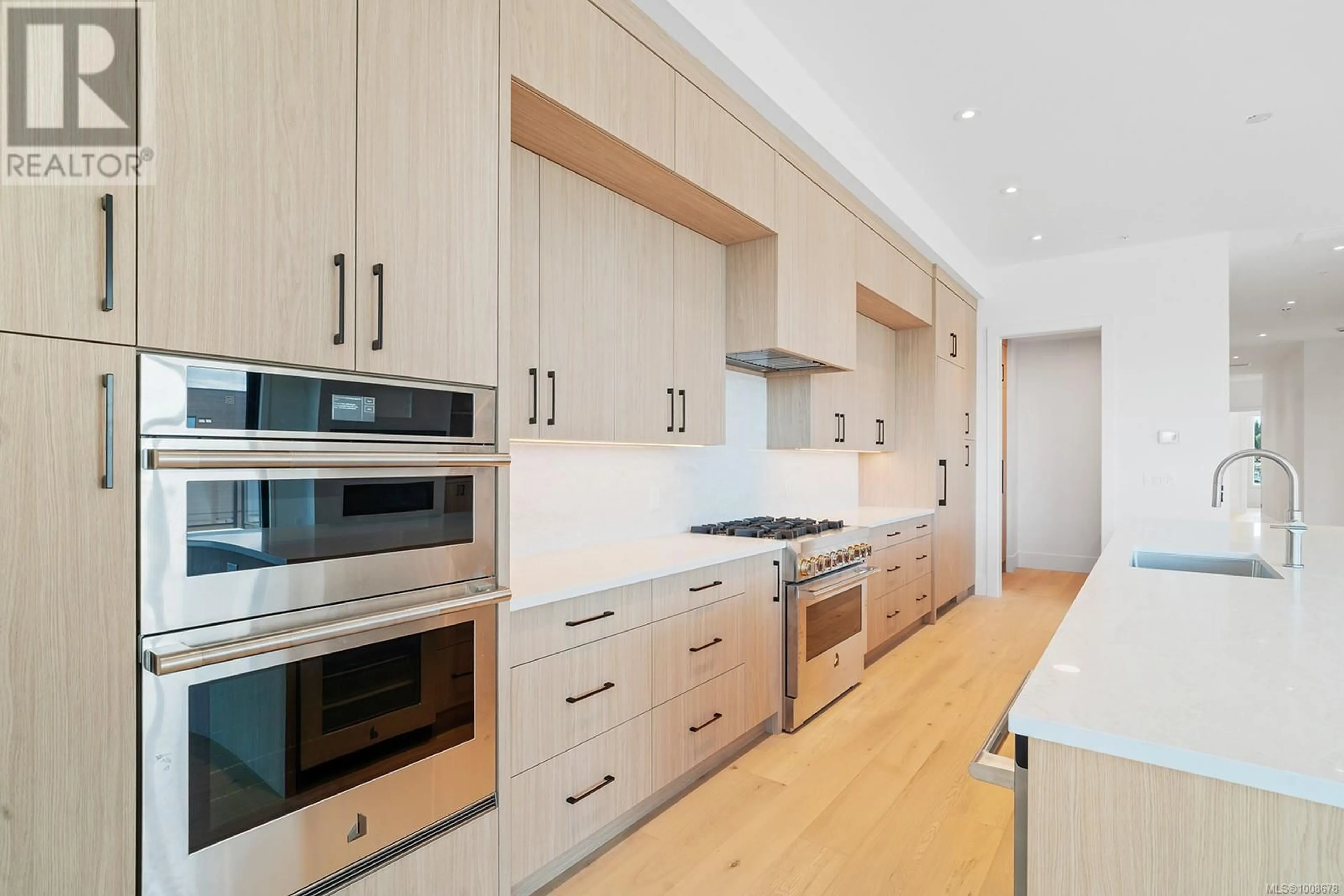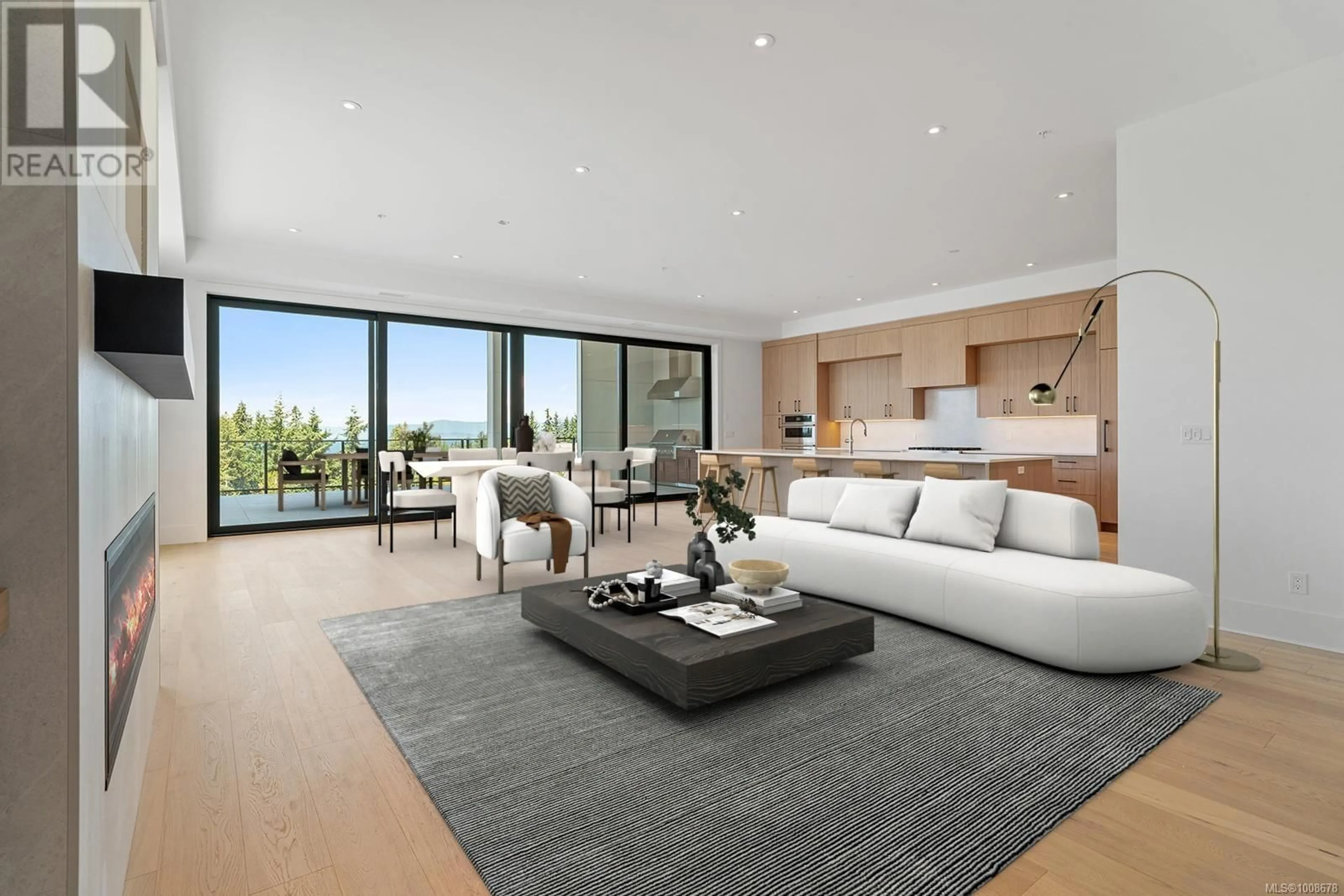602 - 685 BERWICK ROAD SOUTH, Qualicum Beach, British Columbia V9K2K3
Contact us about this property
Highlights
Estimated valueThis is the price Wahi expects this property to sell for.
The calculation is powered by our Instant Home Value Estimate, which uses current market and property price trends to estimate your home’s value with a 90% accuracy rate.Not available
Price/Sqft$722/sqft
Monthly cost
Open Calculator
Description
This is unlike anything Qualicum Beach has ever seen. The West Penthouse at East Village offers nearly 2,700 sq ft of elevated living with sweeping views of the ocean, Mount Arrowsmith, and the town below. Every detail has been thoughtfully designed—from the statement quartz island and 6-burner gas range to the full-height freezer and sink tucked into the butler’s pantry. The wraparound terrace is equally impressive, with a built-in outdoor kitchen, multiple seating areas, and space for a small garden—perfect for entertaining or taking in the ever-changing light. Double doors lead to the private primary suite, where you'll find panoramic mountain views, a generous walk-in closet, and a beautifully finished ensuite with soaker tub, walk-in shower, double vanities, and water closet. A second bedroom with its own ensuite welcomes guests in comfort. With a large laundry room, in-suite storage, secure parking, and private elevator access, this is penthouse living redefined. (id:39198)
Property Details
Interior
Features
Main level Floor
Bathroom
8'5 x 5'3Bathroom
5'8 x 11'4Laundry room
8'5 x 9'5Bedroom
13'0 x 14'4Exterior
Parking
Garage spaces -
Garage type -
Total parking spaces 2
Condo Details
Inclusions
Property History
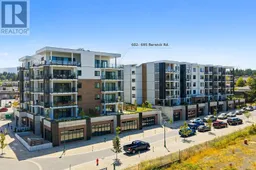 27
27
