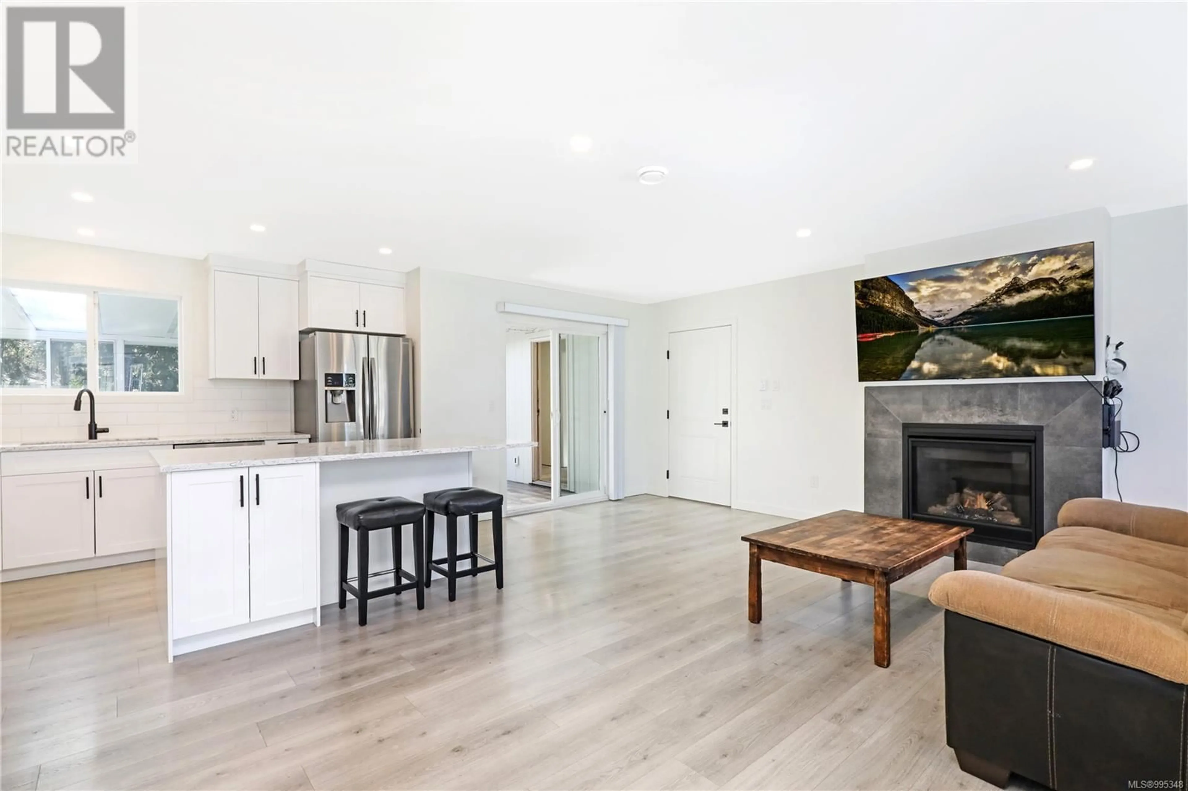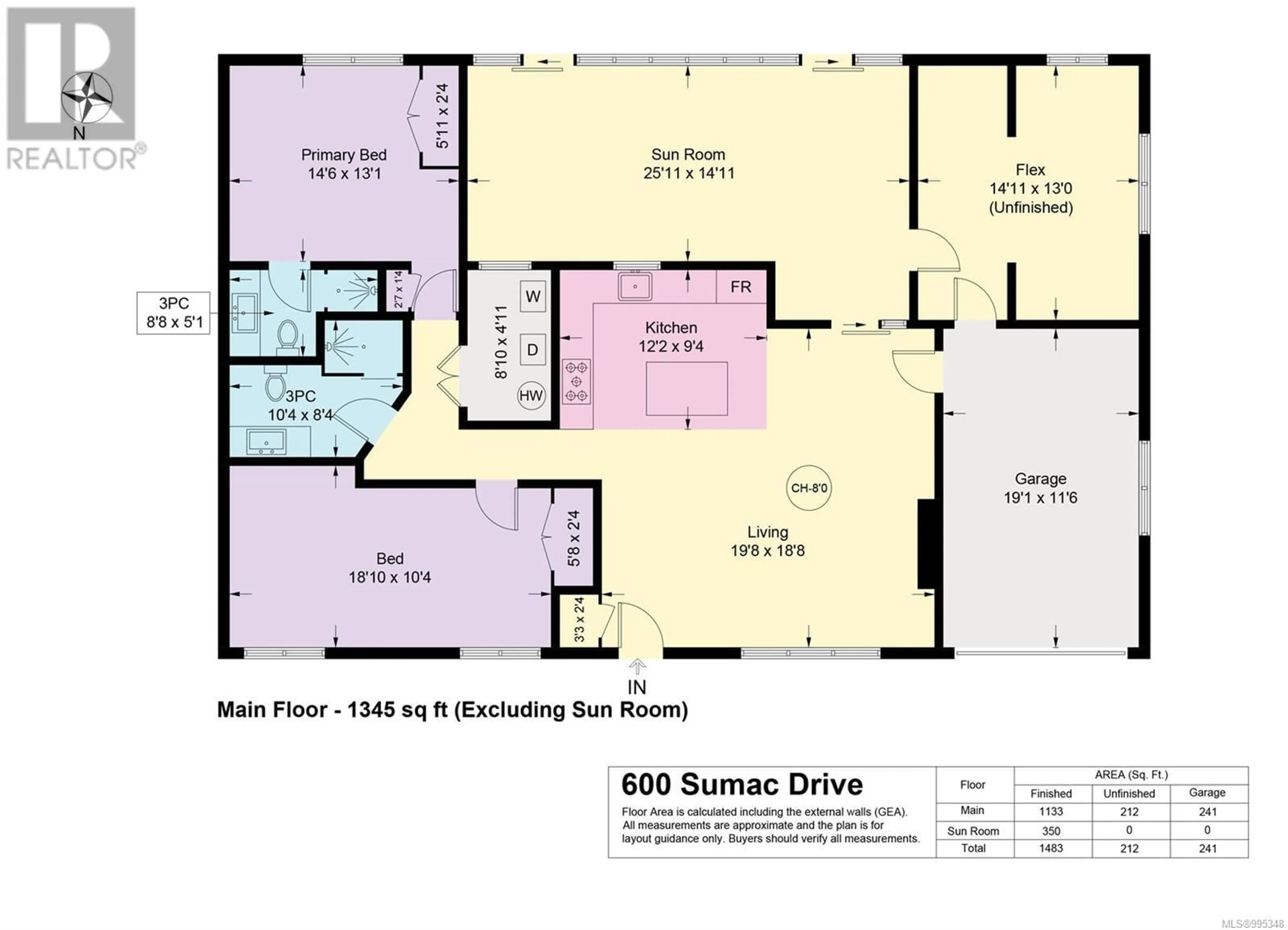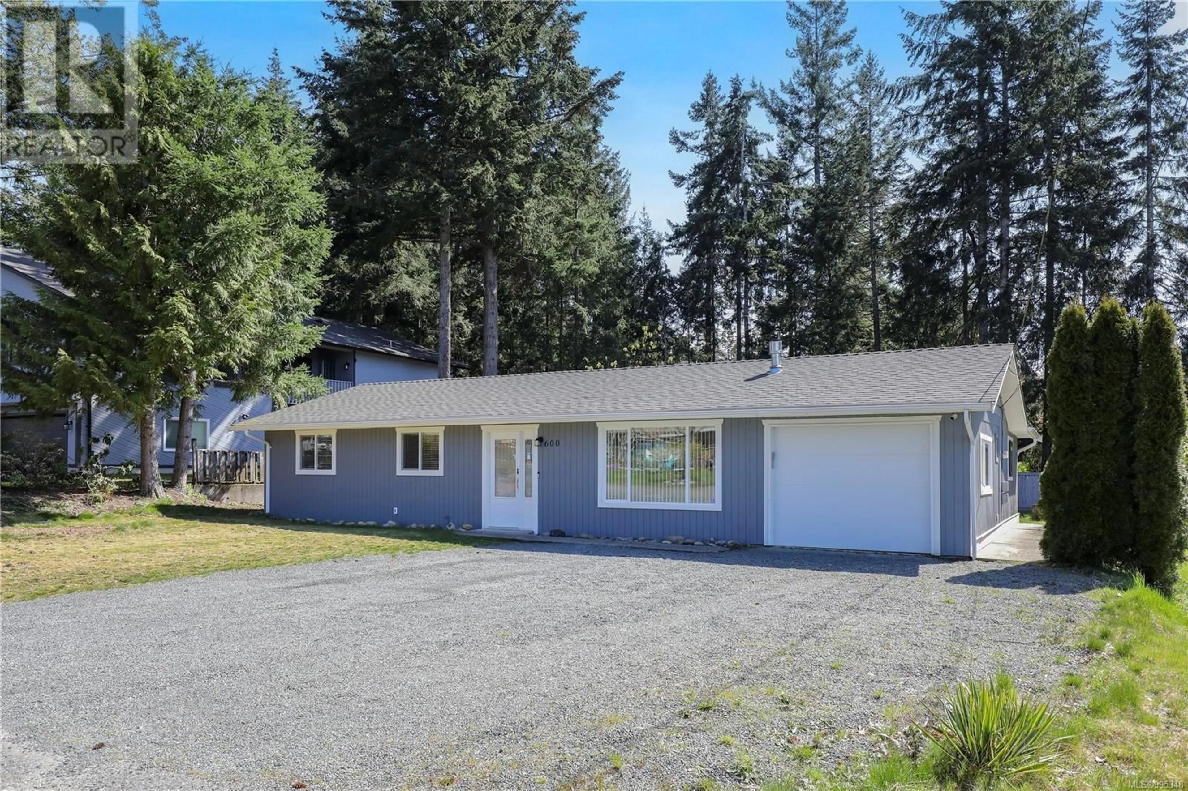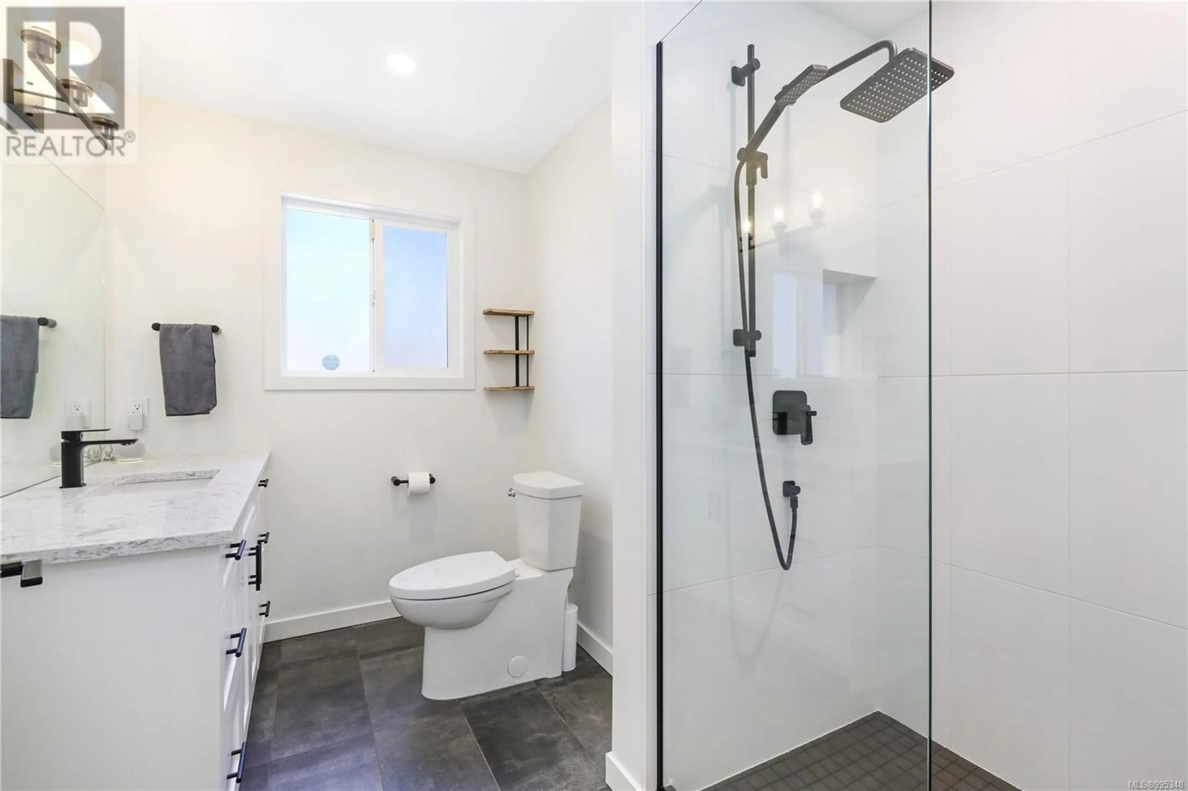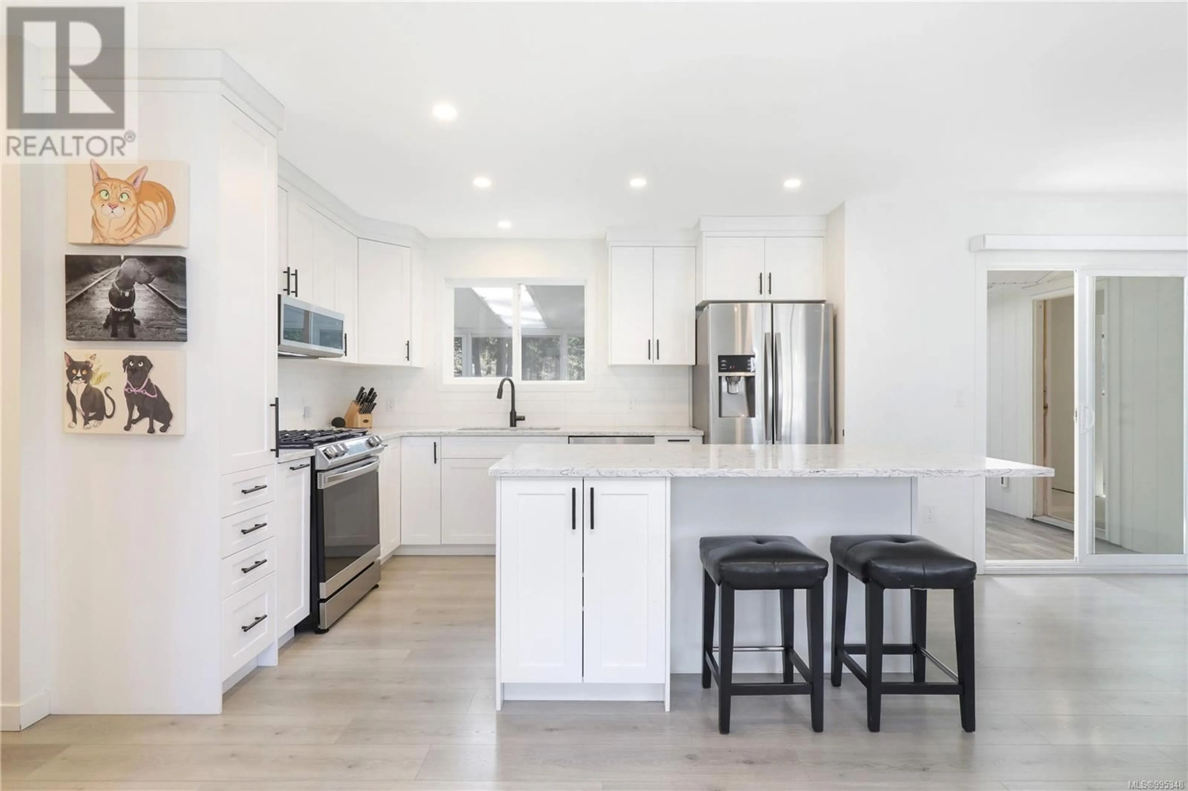600 SUMAC DRIVE, Qualicum Beach, British Columbia V9K1A8
Contact us about this property
Highlights
Estimated ValueThis is the price Wahi expects this property to sell for.
The calculation is powered by our Instant Home Value Estimate, which uses current market and property price trends to estimate your home’s value with a 90% accuracy rate.Not available
Price/Sqft$594/sqft
Est. Mortgage$3,435/mo
Tax Amount ()$3,977/yr
Days On Market53 days
Description
*Easily Reconfigured back to a 3-Bedroom*---Beautifully updated and move-in ready, this stylish 2-bedroom, 2-bathroom rancher in desirable Qualicum Woods offers modern comfort on a sunny, south-facing lot. With a flexible floor plan, the home can effortlessly be converted back to three bedrooms to suit your needs. Recent renovations shine throughout—from the sleek kitchen and bright open-concept living spaces to the cozy natural gas fireplace and quality finishes. A spacious sunroom overlooks the large, fully fenced backyard, ideal for year-round enjoyment. The roof is only 4 years old, adding peace of mind. Just steps to the Heritage Forest, village shops, Farmers’ Market, golf, and the beach—this home delivers the best of the Qualicum Beach lifestyle. (id:39198)
Property Details
Interior
Features
Main level Floor
Other
13'0 x 14'11Sunroom
14'11 x 25'11Bathroom
5'1 x 8'8Bathroom
8'4 x 10'4Exterior
Parking
Garage spaces -
Garage type -
Total parking spaces 3
Property History
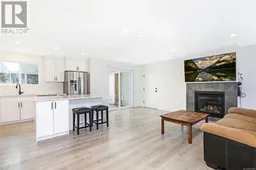 32
32
