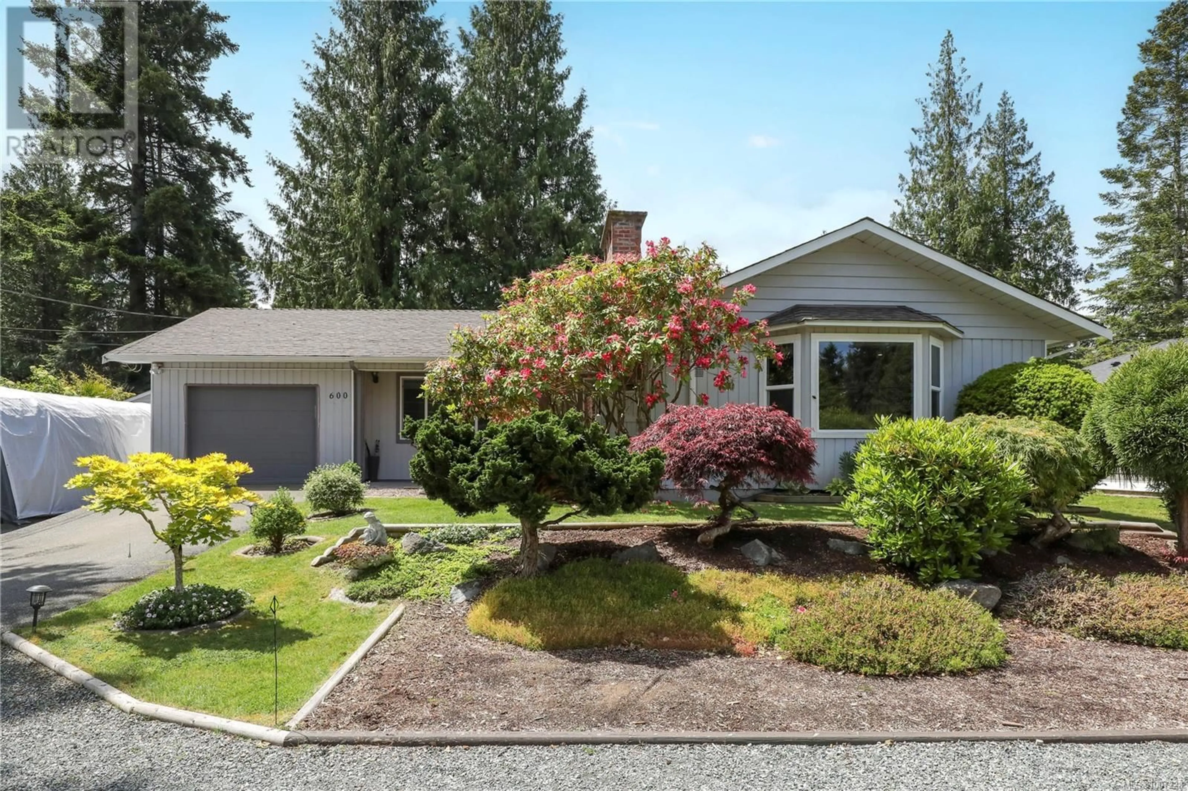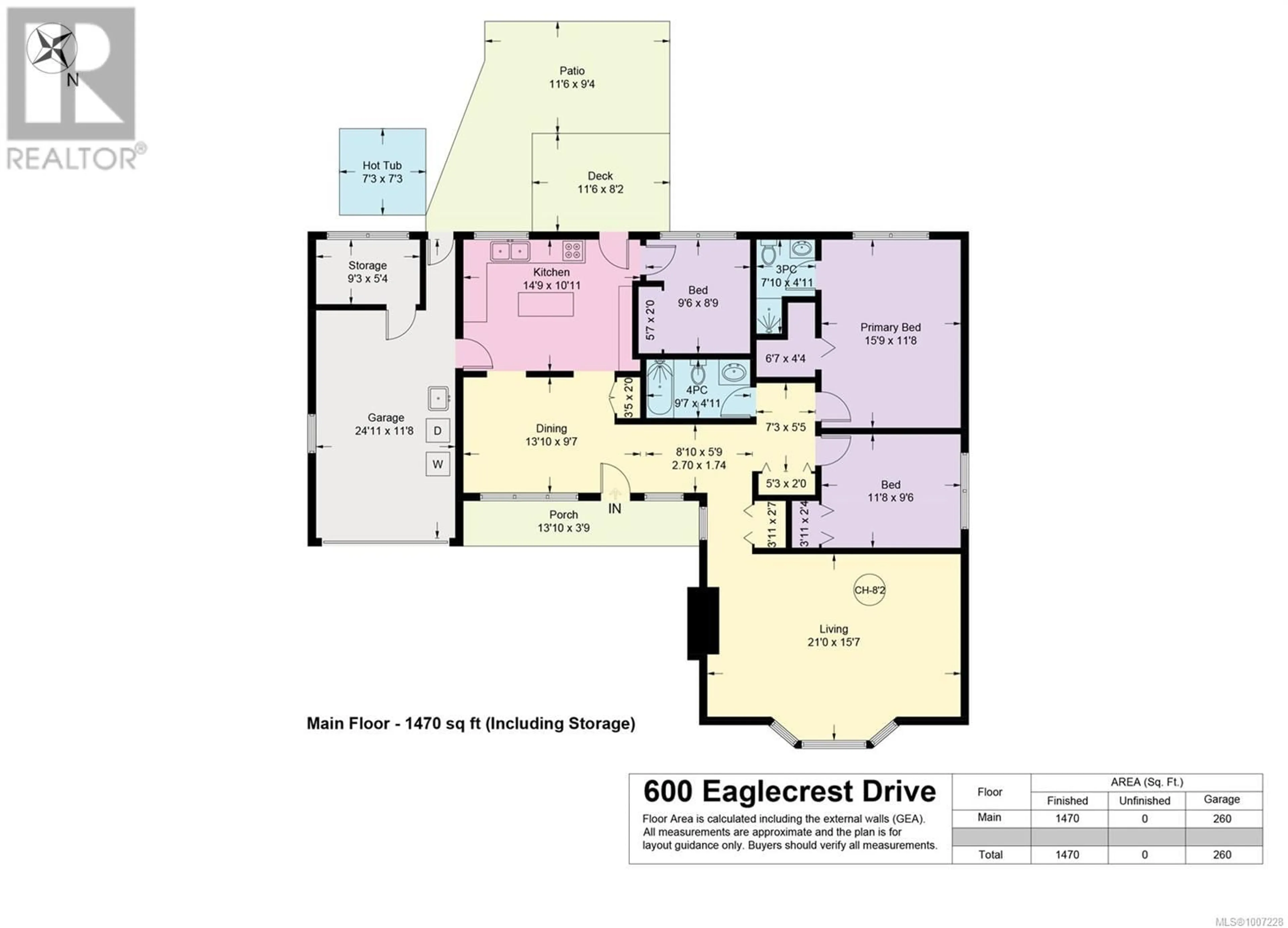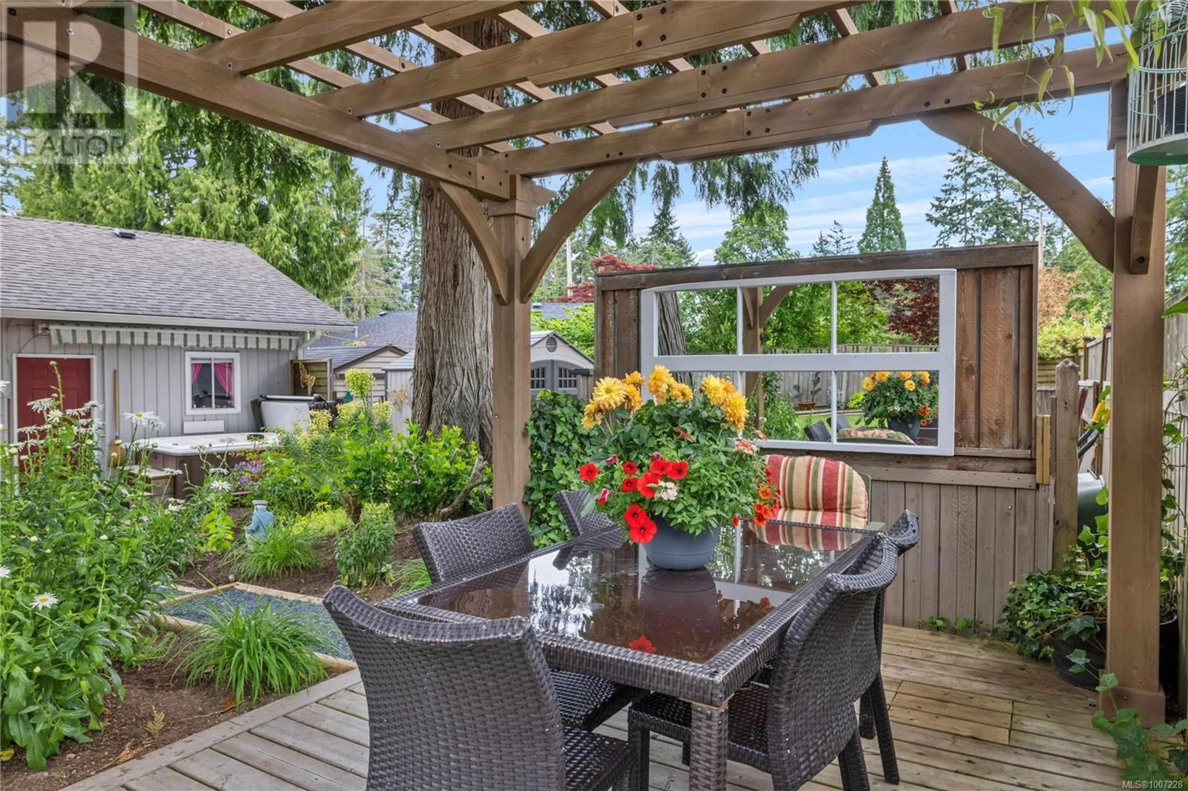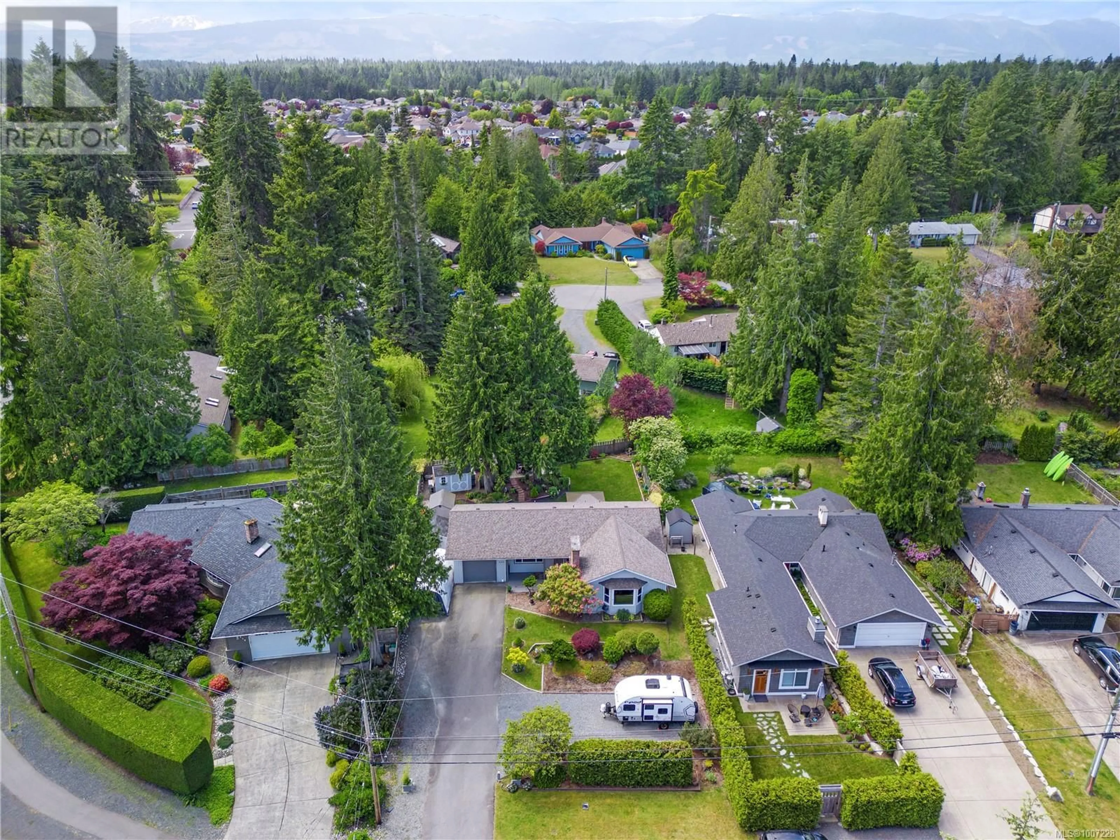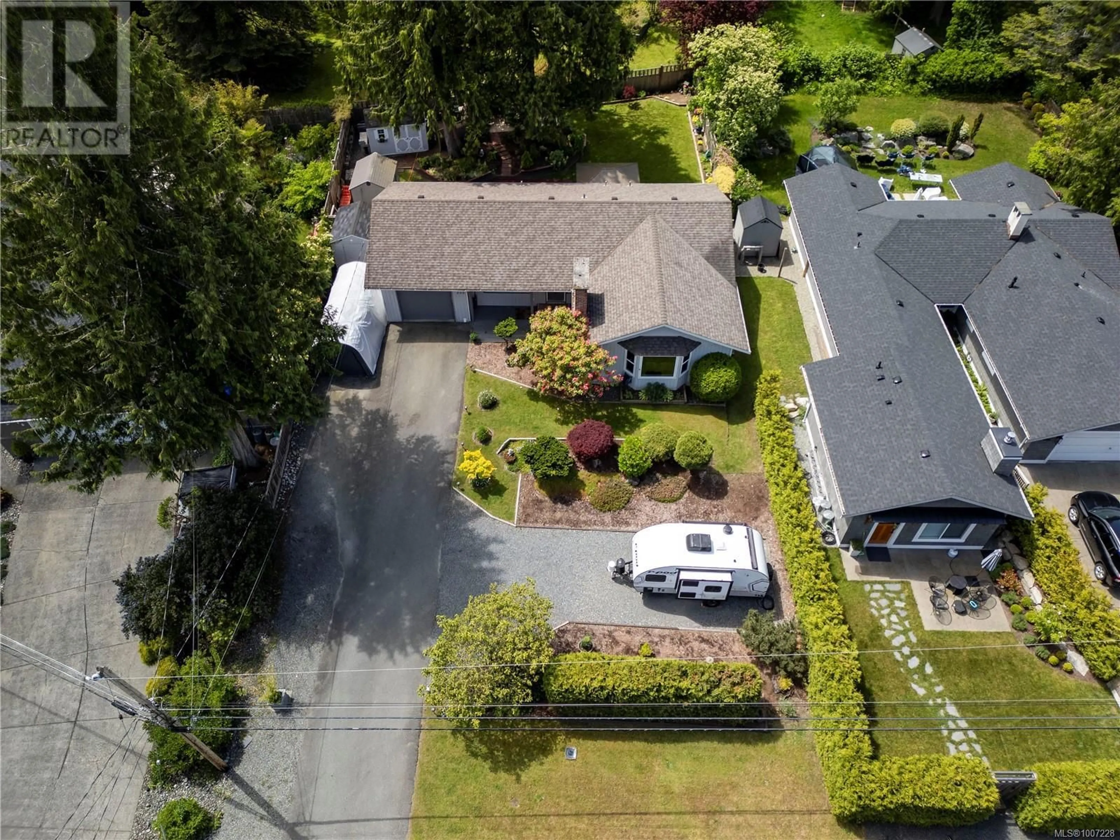600 EAGLECREST DRIVE, Qualicum Beach, British Columbia V9K1E4
Contact us about this property
Highlights
Estimated valueThis is the price Wahi expects this property to sell for.
The calculation is powered by our Instant Home Value Estimate, which uses current market and property price trends to estimate your home’s value with a 90% accuracy rate.Not available
Price/Sqft$485/sqft
Monthly cost
Open Calculator
Description
This homey rancher is ideally located in the sought-after Eaglecrest neighborhood, just a short distance from the beach, golf course and Qualicum town center. The home features a traditional layout with separate living and dining rooms, enhancing its sense of space. The kitchen, with new upper cabinets, opens to a spacious patio, inviting hot tub, BBQ patio, new patio arbour and a beautifully landscaped backyard. Recently installed vinyl windows ensure plenty of natural light. The generously sized primary bedroom offers a walk-in closet, a private three-piece ensuite, and views of the sumptuous backyard. The front yard provides ample space for parking RVs or boats, and mature trees and perennials offer privacy from the road. Positioned on a 0.23-acre lot with a south-facing backyard. Homes at this price point, in this neighborhood, do not come available often. (id:39198)
Property Details
Interior
Features
Main level Floor
Patio
9'4 x 11'6Storage
5'4 x 9'3Dining room
9'7 x 13'10Kitchen
10'11 x 14'9Exterior
Parking
Garage spaces -
Garage type -
Total parking spaces 6
Property History
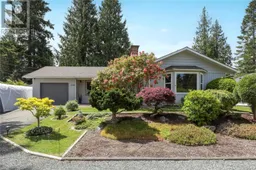 47
47
