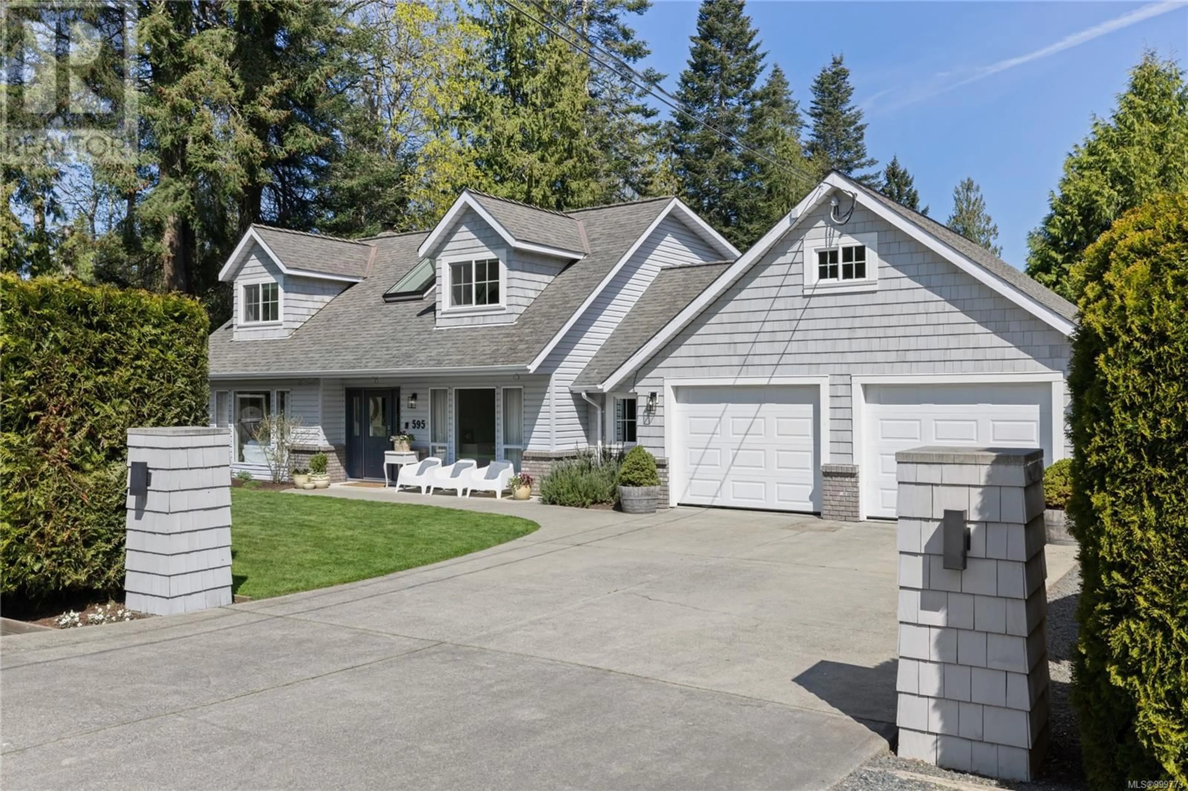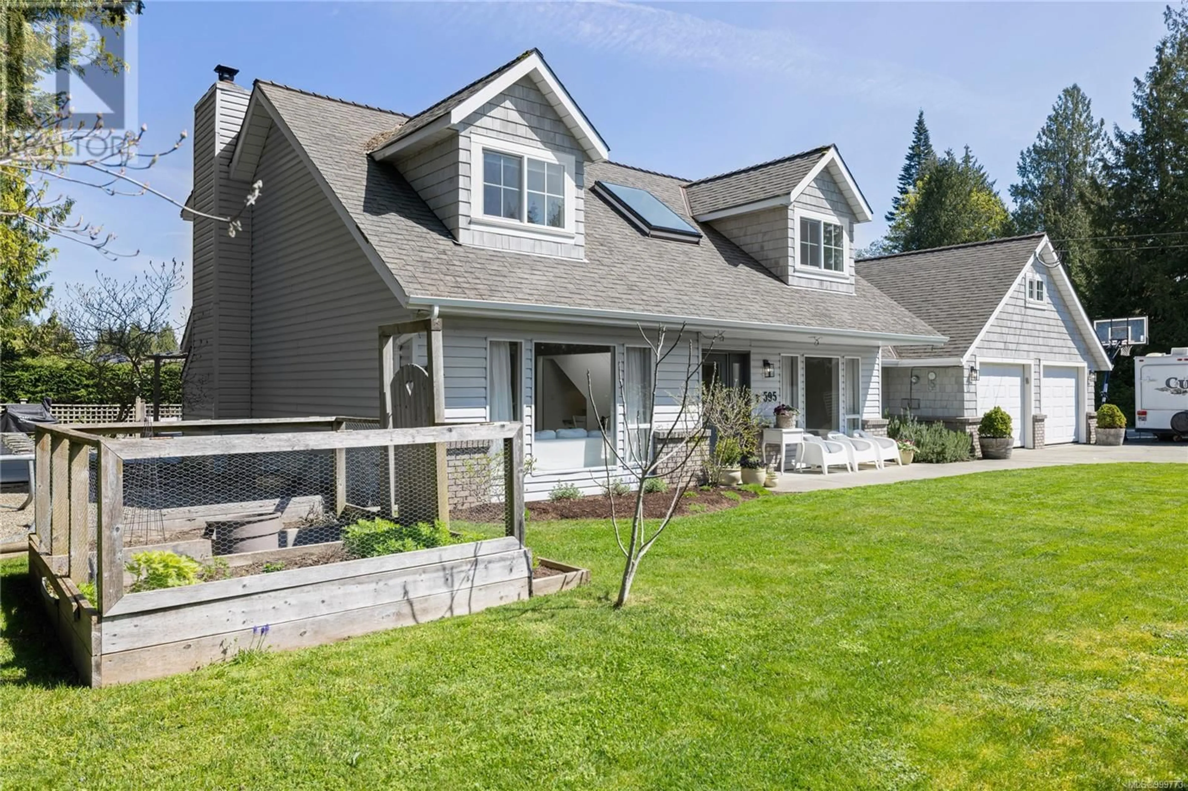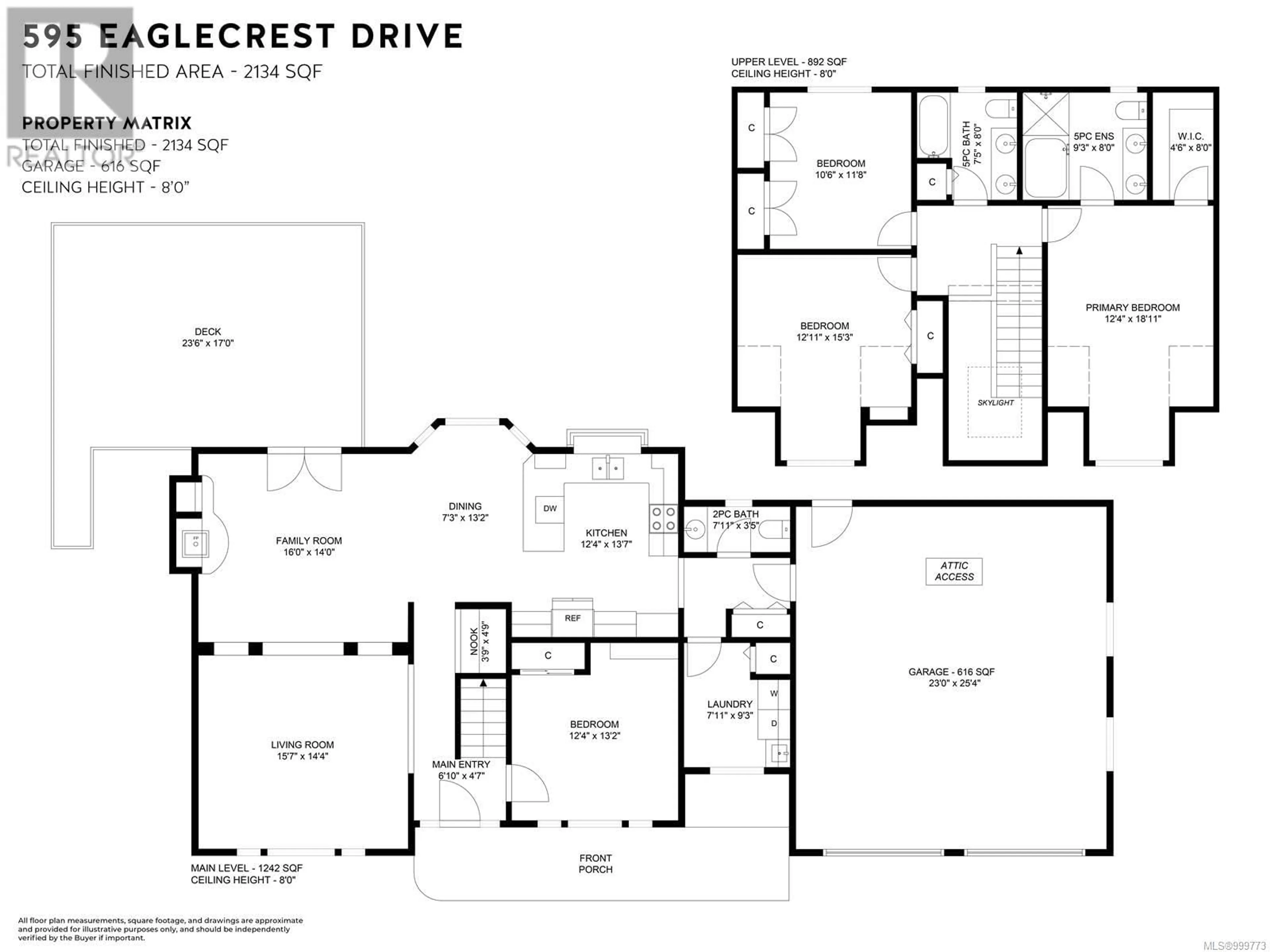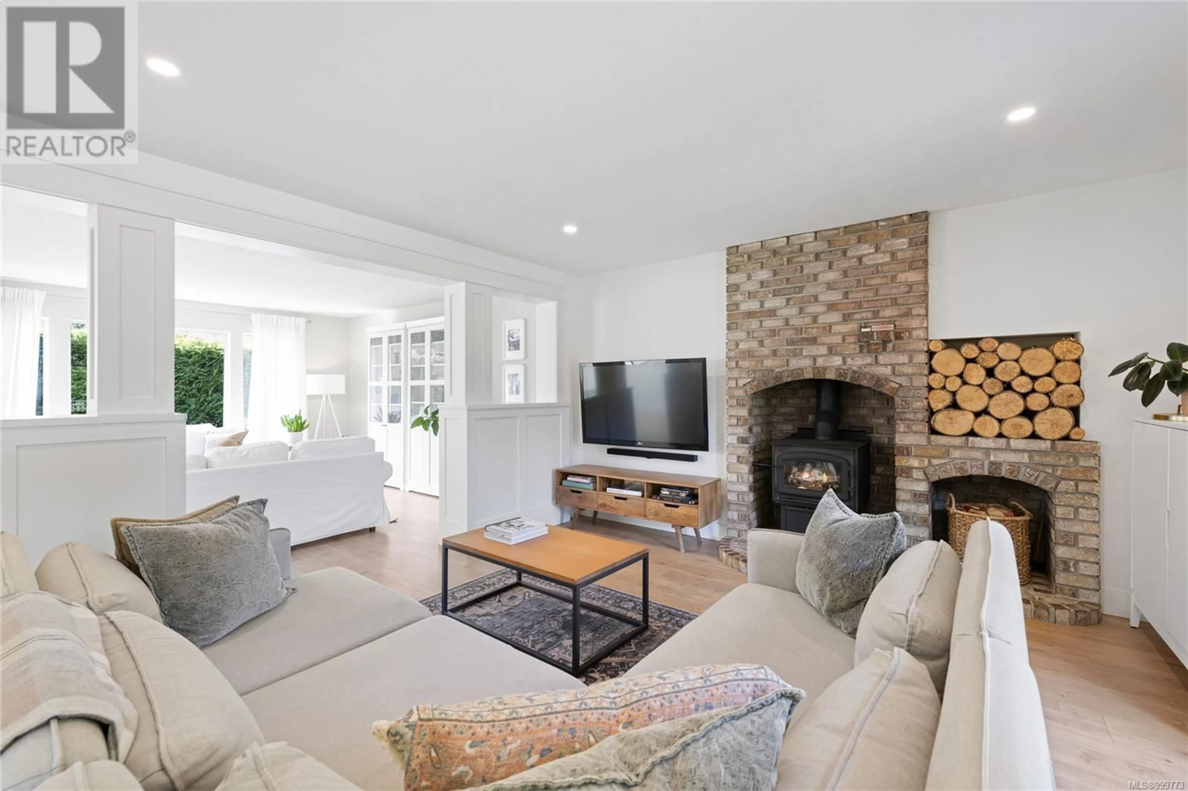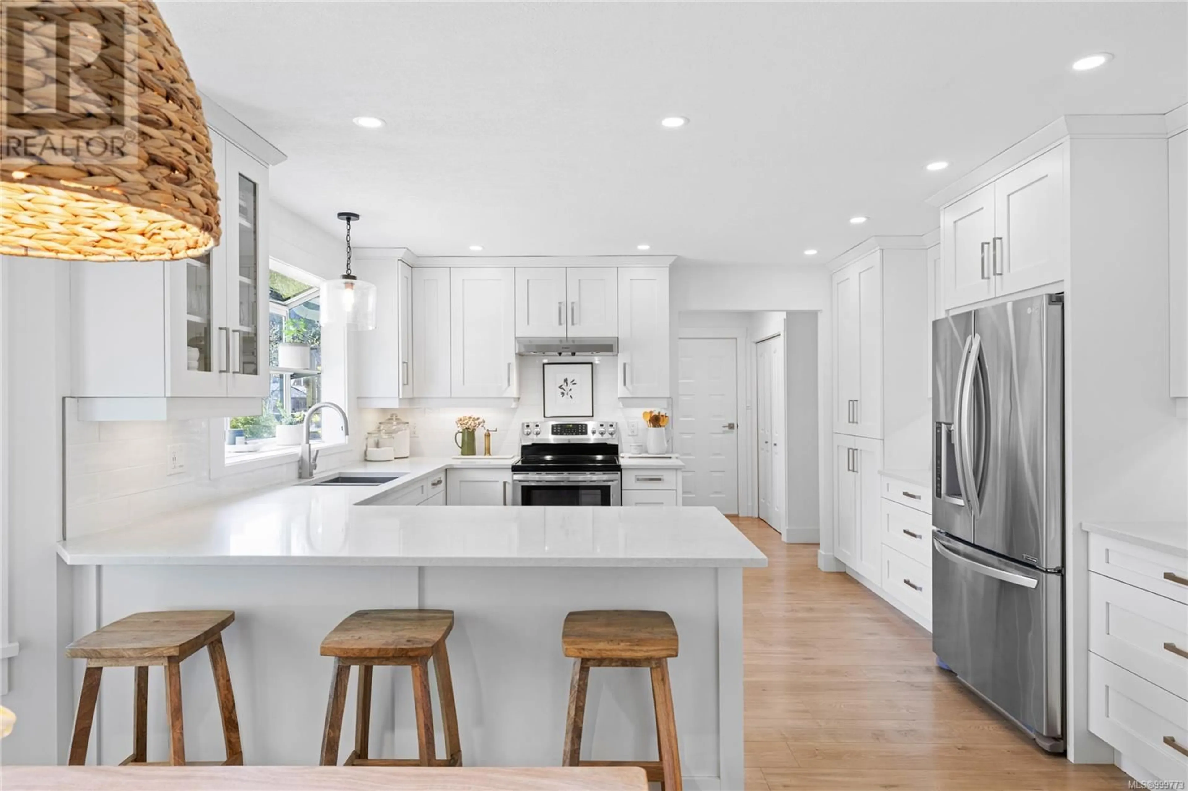595 EAGLECREST DRIVE, Qualicum Beach, British Columbia V9K1E4
Contact us about this property
Highlights
Estimated valueThis is the price Wahi expects this property to sell for.
The calculation is powered by our Instant Home Value Estimate, which uses current market and property price trends to estimate your home’s value with a 90% accuracy rate.Not available
Price/Sqft$380/sqft
Monthly cost
Open Calculator
Description
Welcome to a truly special home in the heart of the sought-after Eaglecrest Subdivision—just minutes from the quaint shops and seaside charm of Qualicum Beach. From the moment you step into the light-filled, skylit foyer, you’re embraced by a sense of comfort and ease. The spacious living room invites you to linger with its large windows that capture the afternoon sun, creating a warm and graceful space for everyday living or quiet moments. Just off the entry, a generous den offers a lovely spot for a home office, a cozy reading room, or even a hobby space—whatever your lifestyle needs. The recently redesigned kitchen is a delight, featuring crisp white cabinetry, elegant quartz countertops, and a sweet garden window over the breakfast nook—perfect for your morning coffee as you watch the world wake up. The heart of the home is the welcoming family room, where a new woodstove adds a touch of rustic charm and French doors open to a spacious deck and private, fenced backyard—ideal for gatherings, gardening, or simply enjoying the fresh air. Upstairs, the serene primary suite features a walk-in closet and ensuite bath, while two more bedrooms and a full bathroom offer space for family or guests. Thoughtful updates like laminate flooring, fresh paint, and a stairwell skylight add both style and function. With a roomy deep double garage, RV parking, and garden-ready space, this home is a beautiful blend of comfort and timeless elegance—just a short stroll to the beach. (id:39198)
Property Details
Interior
Features
Second level Floor
Bedroom
15'3 x 12'11Bedroom
11'8 x 10'6Bathroom
Ensuite
9'3 x 8Exterior
Parking
Garage spaces -
Garage type -
Total parking spaces 6
Property History
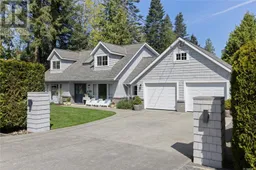 56
56
