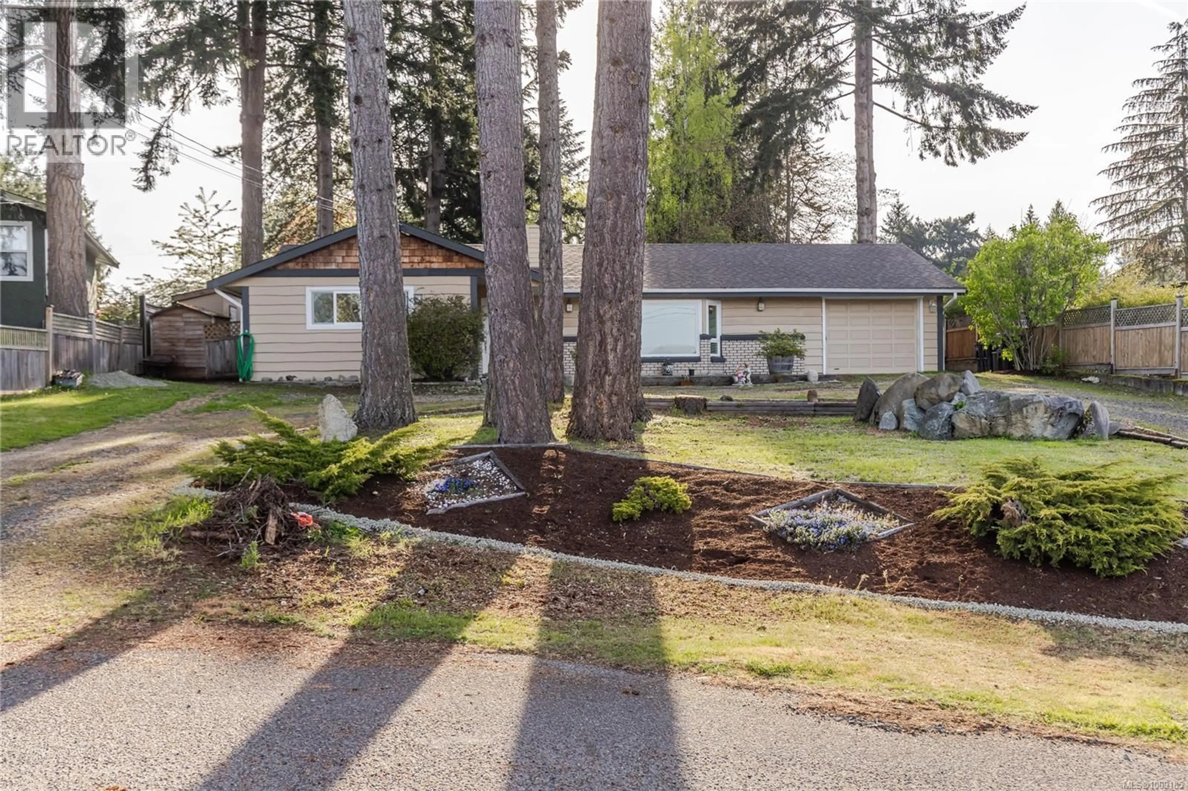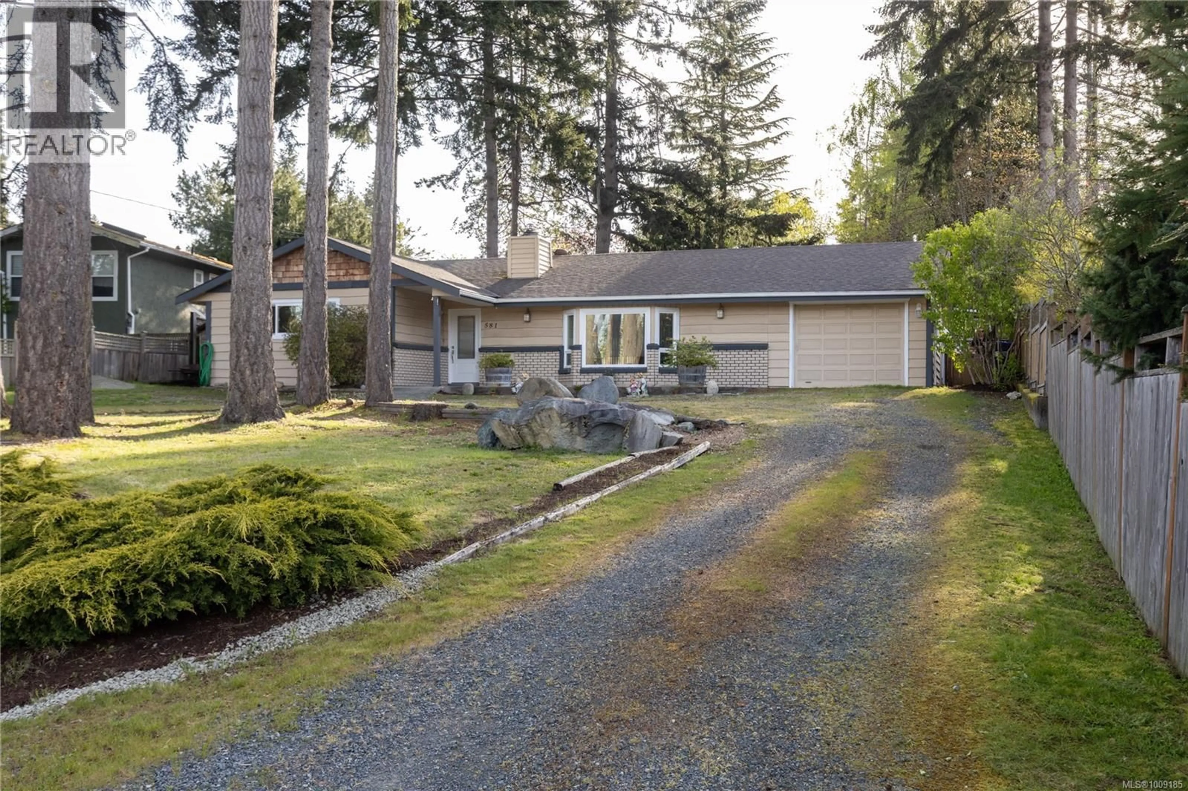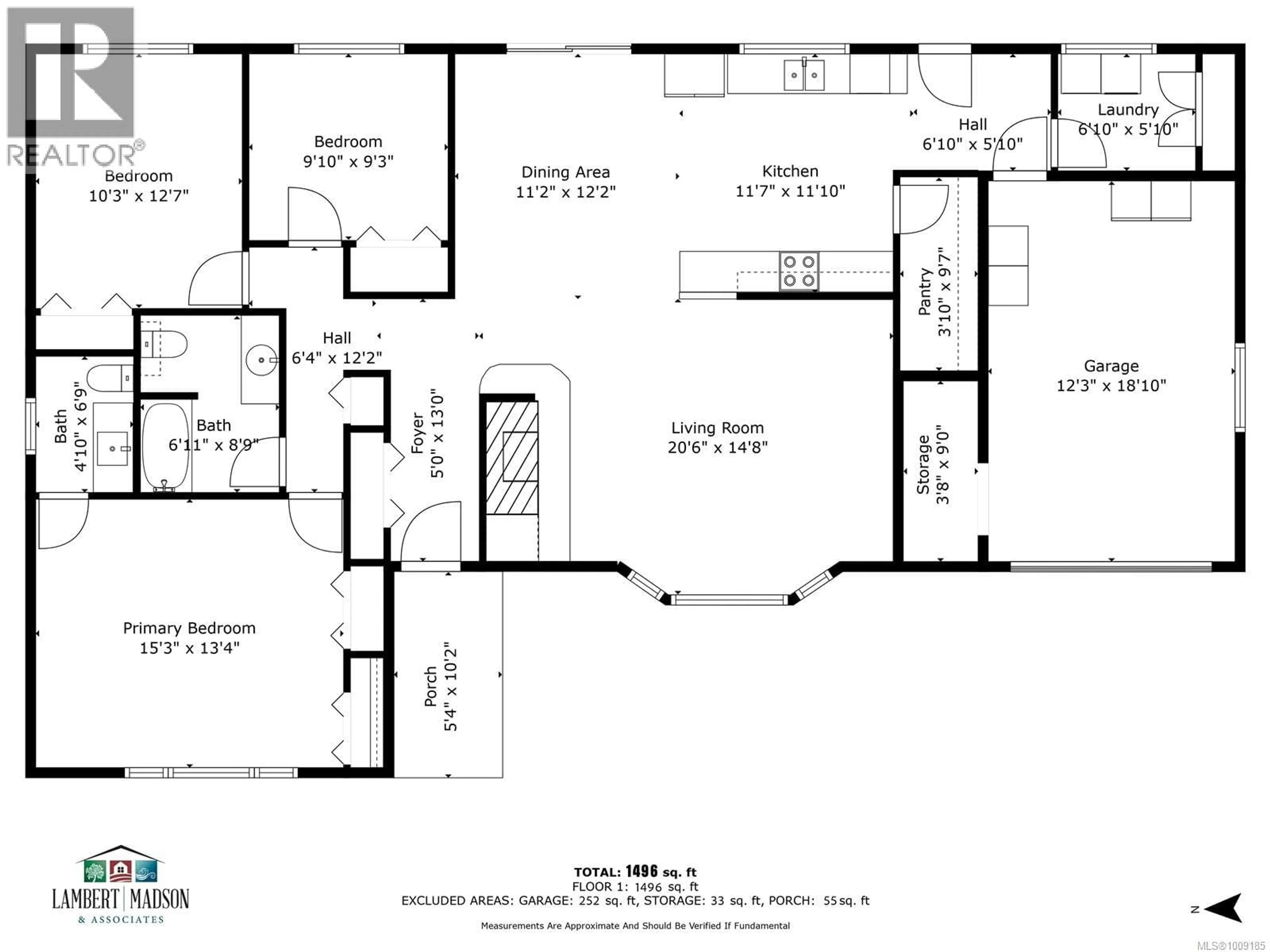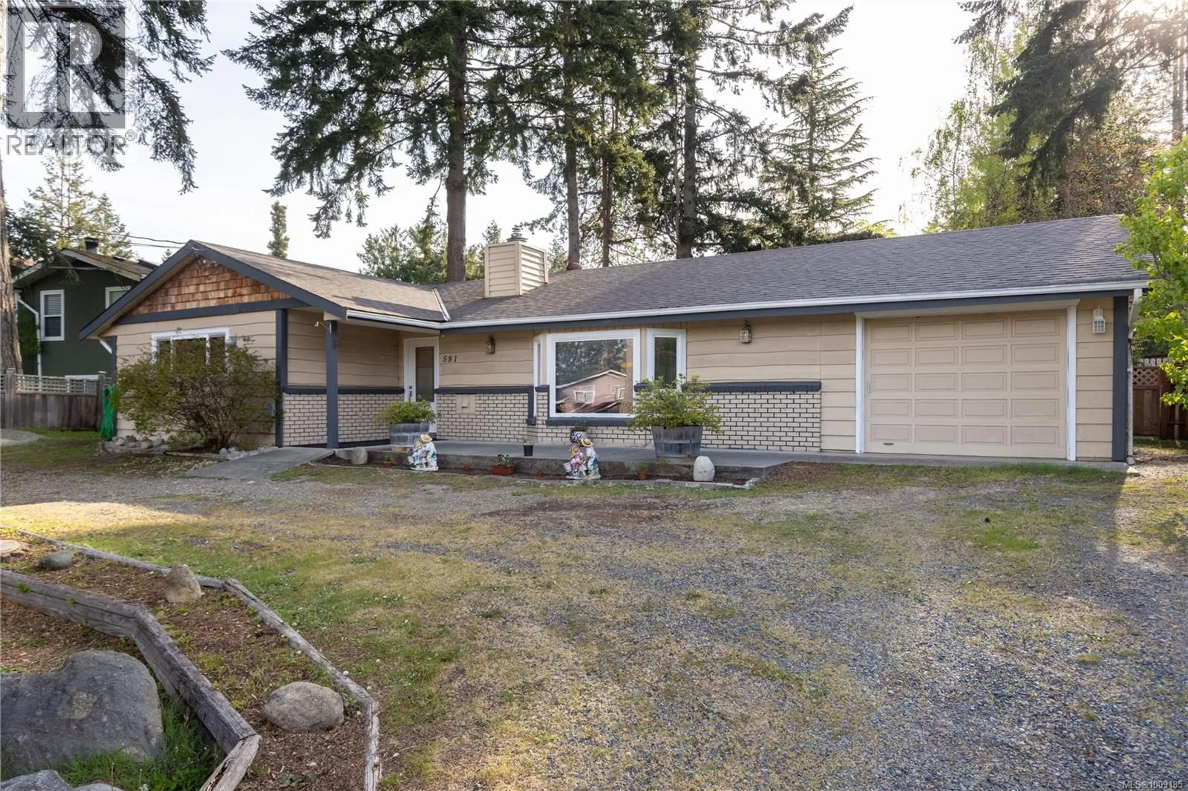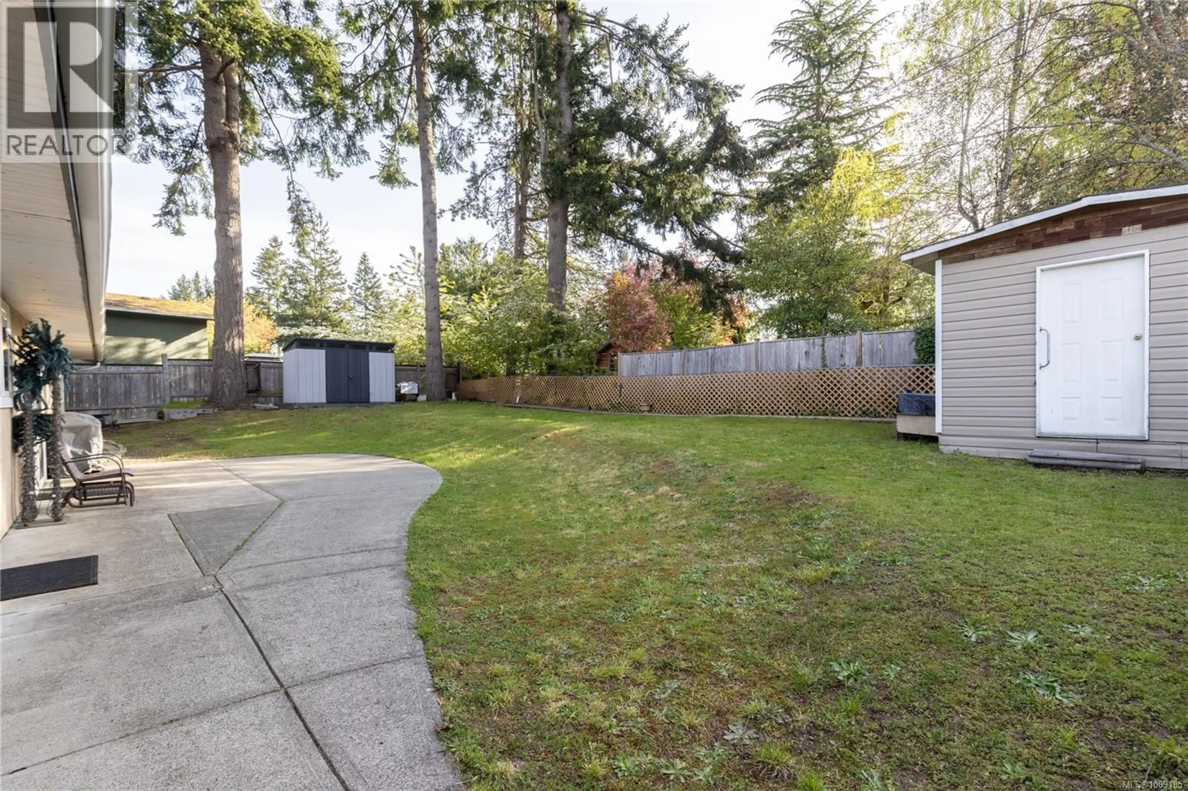581 SUMAC DRIVE, Qualicum Beach, British Columbia V9K1A4
Contact us about this property
Highlights
Estimated valueThis is the price Wahi expects this property to sell for.
The calculation is powered by our Instant Home Value Estimate, which uses current market and property price trends to estimate your home’s value with a 90% accuracy rate.Not available
Price/Sqft$443/sqft
Monthly cost
Open Calculator
Description
1500 sq ft Rancher in sought-after Qualicum Woods! This mature quarter-acre property boasts a fully fenced backyard, a large u shaped driveway and single-level living in the heart of Qualicum Beach. With 3 bedrooms and 2 bathrooms and a single-car garage this home works for all types of purchasers from young families, empty nesters, seniors, & investors. The home is bright and spacious with an open concept to the Kitchen, dining and living room and has seen many updates over the years. The Kitchen has been refaced with shaker style cabinets and is complete with a walkin pantry. New laminate flooring continues through the majority of the home including the living room where mountain views can be enjoyed featuring a natural gas fireplace while the adjoining dining room walks out to the backyard. The Primary Bedroom has plenty of closet space and a 2 piece ensuite. The home is walking distance to Kwalicum Secondary School, 3 to 5 mins from grocery stores and all other amenities, the beach/seawall, and 2 major golf courses. Measurements by Concept Photography, verify if relied upon. (id:39198)
Property Details
Interior
Features
Main level Floor
Storage
9'0 x 3'8Laundry room
5'10 x 6'10Bathroom
Bedroom
9'3 x 9'10Exterior
Parking
Garage spaces -
Garage type -
Total parking spaces 6
Property History
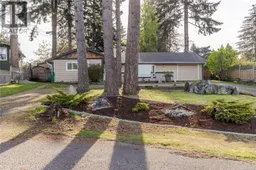 29
29
