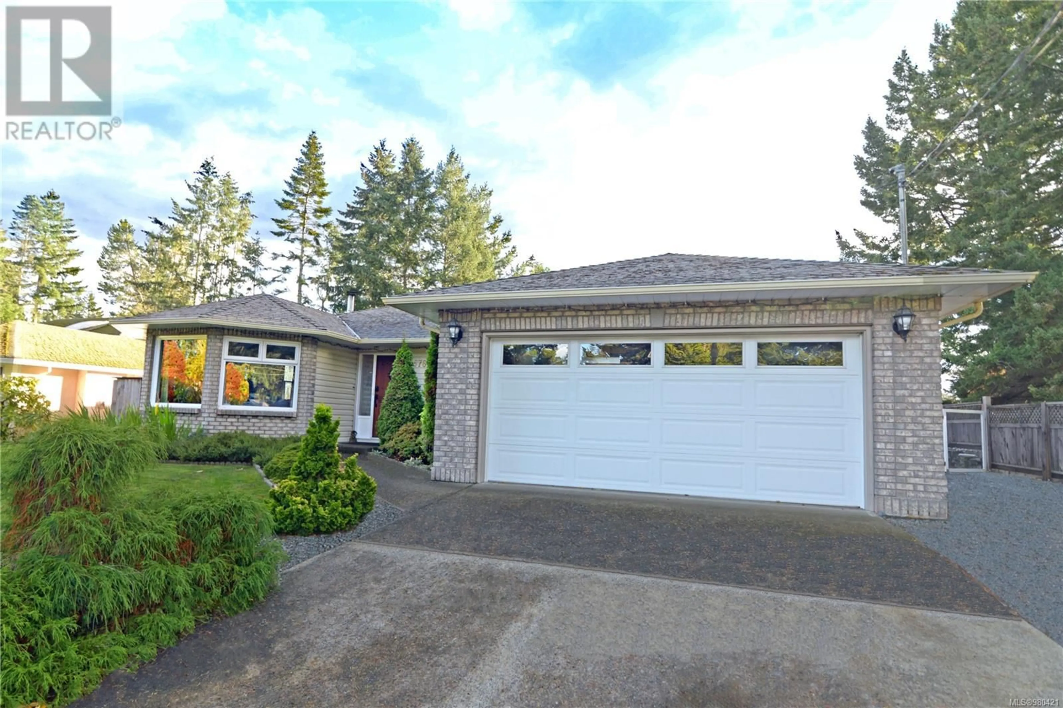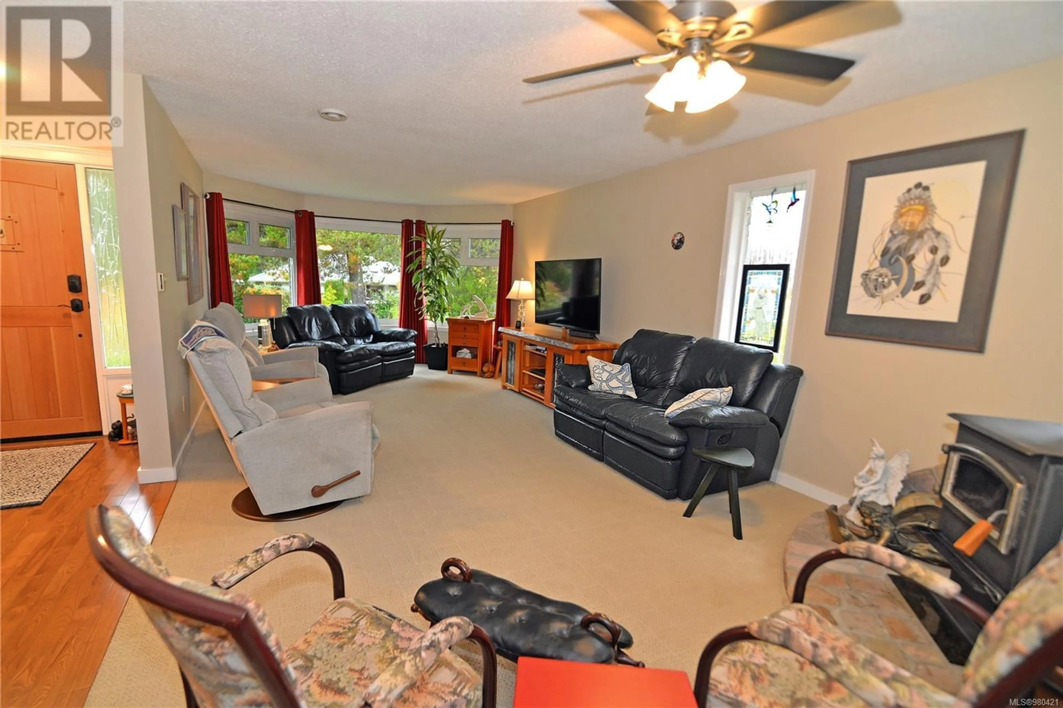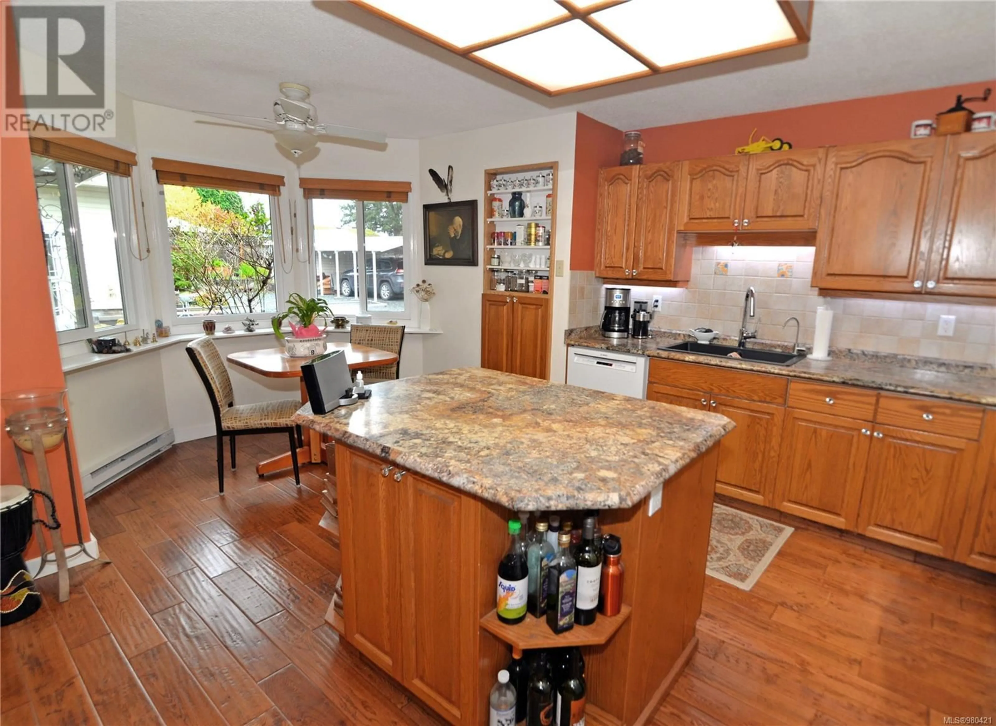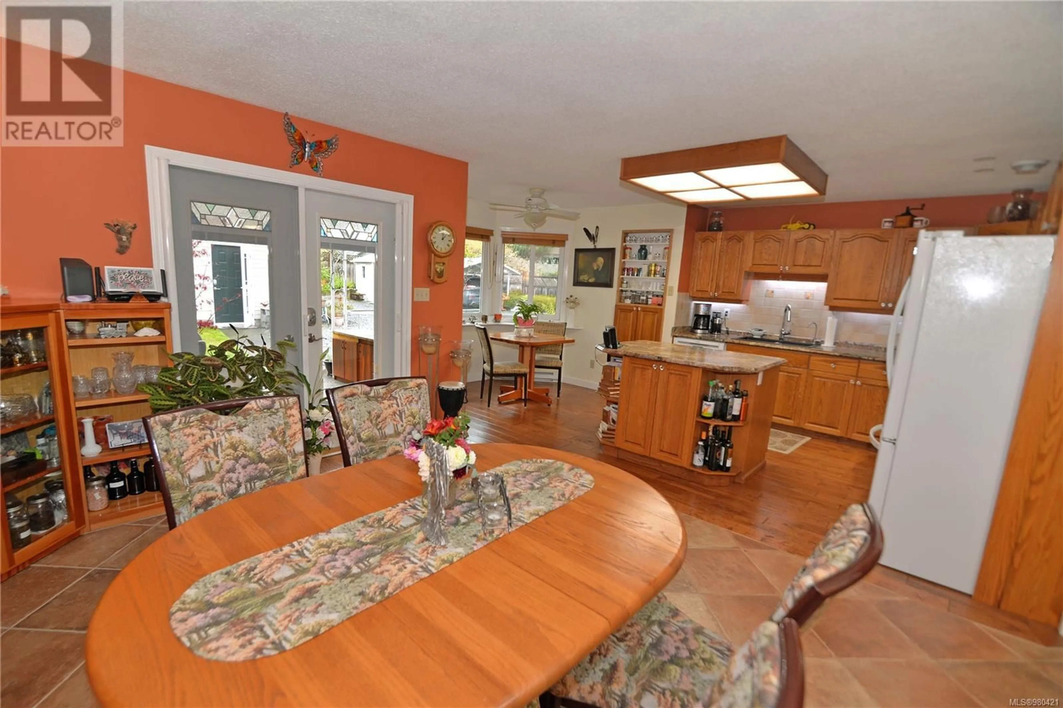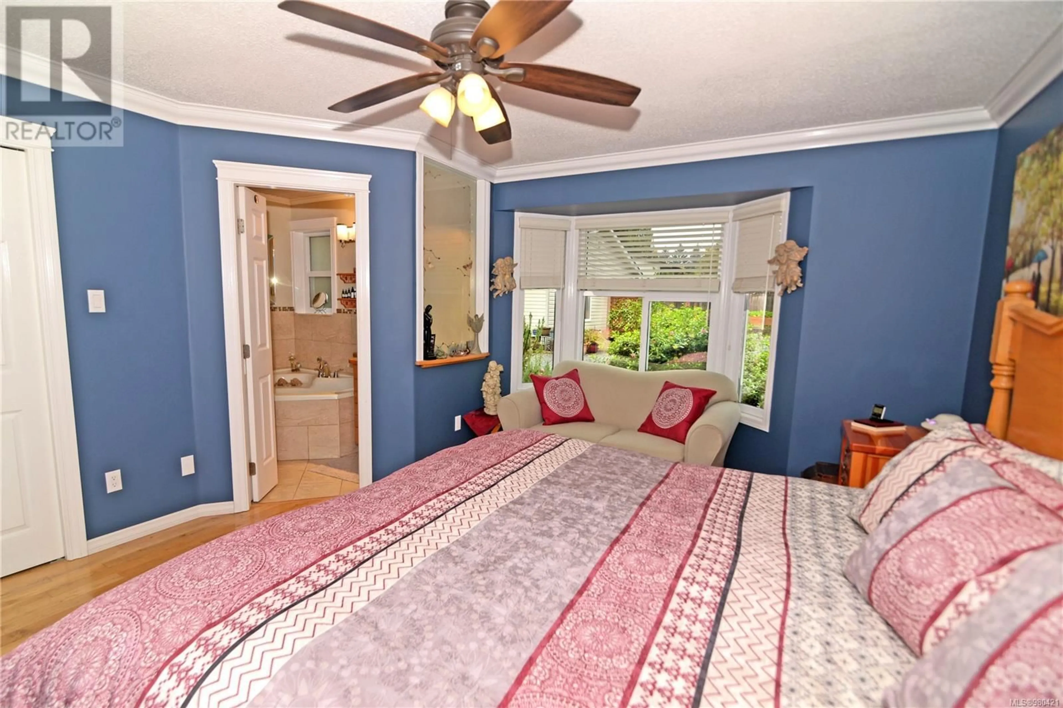576 Dogwood Rd, Qualicum Beach, British Columbia V9K1B1
Contact us about this property
Highlights
Estimated ValueThis is the price Wahi expects this property to sell for.
The calculation is powered by our Instant Home Value Estimate, which uses current market and property price trends to estimate your home’s value with a 90% accuracy rate.Not available
Price/Sqft$689/sqft
Est. Mortgage$4,767/mo
Tax Amount ()-
Days On Market114 days
Description
Visit REALTOR® website for additional information. Gorgeous Qualicum Beach 3 bed 2 bath Rancher with separate 784 sq.ft Garden Suite Home on large 10,890 sq. ft property. NEW ROOF (both house and Garden suite). NEW PEX PIPE PLUMBING system in house(pex already exists in Garden Suite). NEW WOOD STOVE. Great location. Close to all amenities. Main open living area with cozy wood . A stunning 1bed 1bath fully furnished Garden Suite. Perfect as a airbnb, a mortgage helper, for out-of-town guests or for a family member. Main home comes with lovely kitchen with island, a sunny eating nook & a lovely bright DR. A spacious Master with spa-like ensuite. Beautifully landscaped, level extra-large .25-acre yard. Many features to list like new washer & dryer in main home, newer Life Breath Hvac Air Exchanger, covered 15x10 deck, built-in Patio BBQ, Irrigation system, backyard concrete retaining wall, built-in water fountain, reverse osmosis water purifier, 3 ft crawl space for storage,12x10 Shed with attached carport. RV/Boat parking (id:39198)
Property Details
Interior
Features
Main level Floor
Primary Bedroom
13'3 x 13'1Laundry room
measurements not available x 6 ftBedroom
11'3 x 8'10Family room
15'7 x 11'8Exterior
Parking
Garage spaces 12
Garage type -
Other parking spaces 0
Total parking spaces 12
Property History
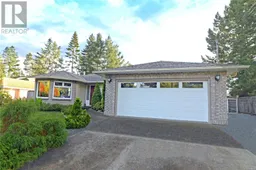 12
12
