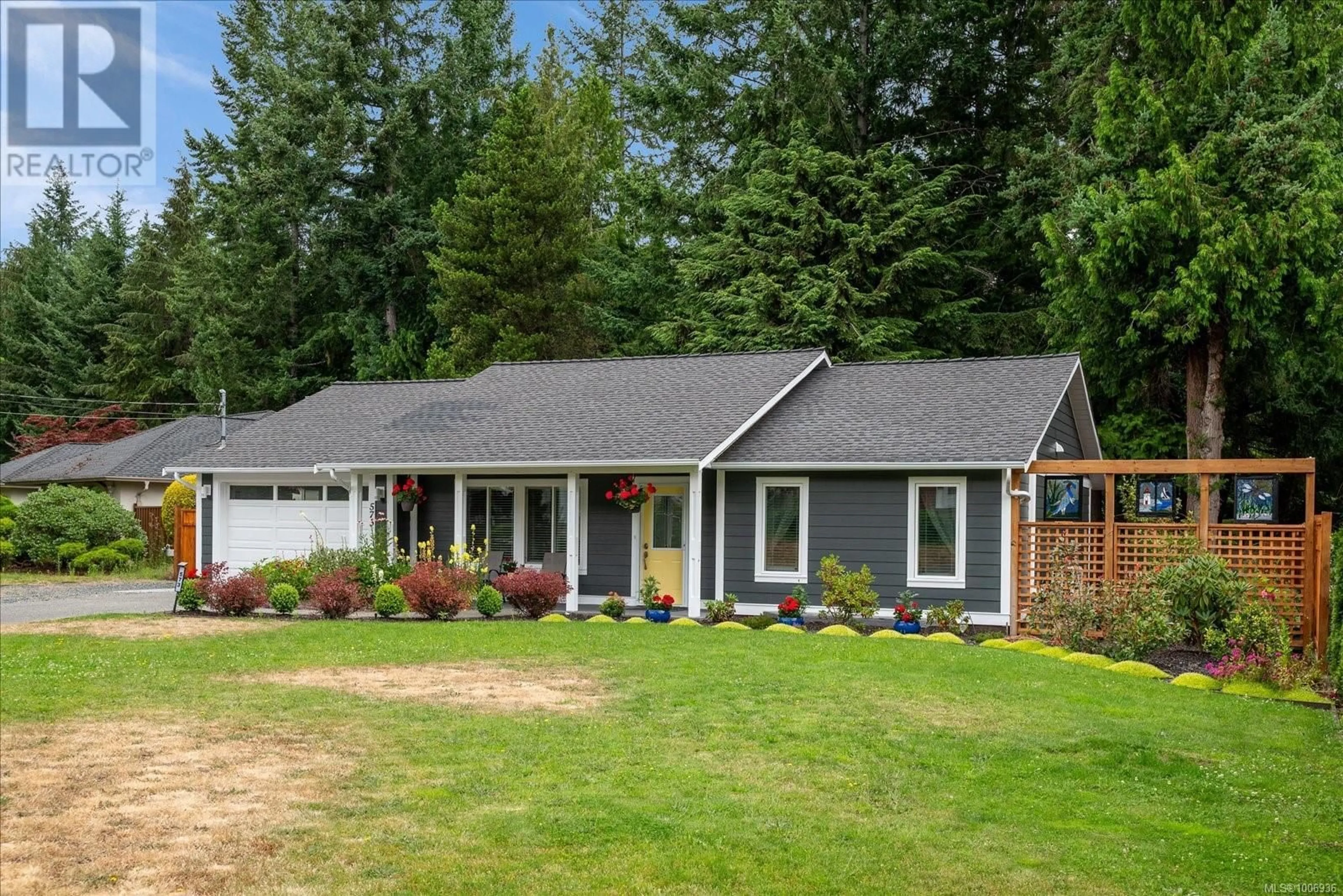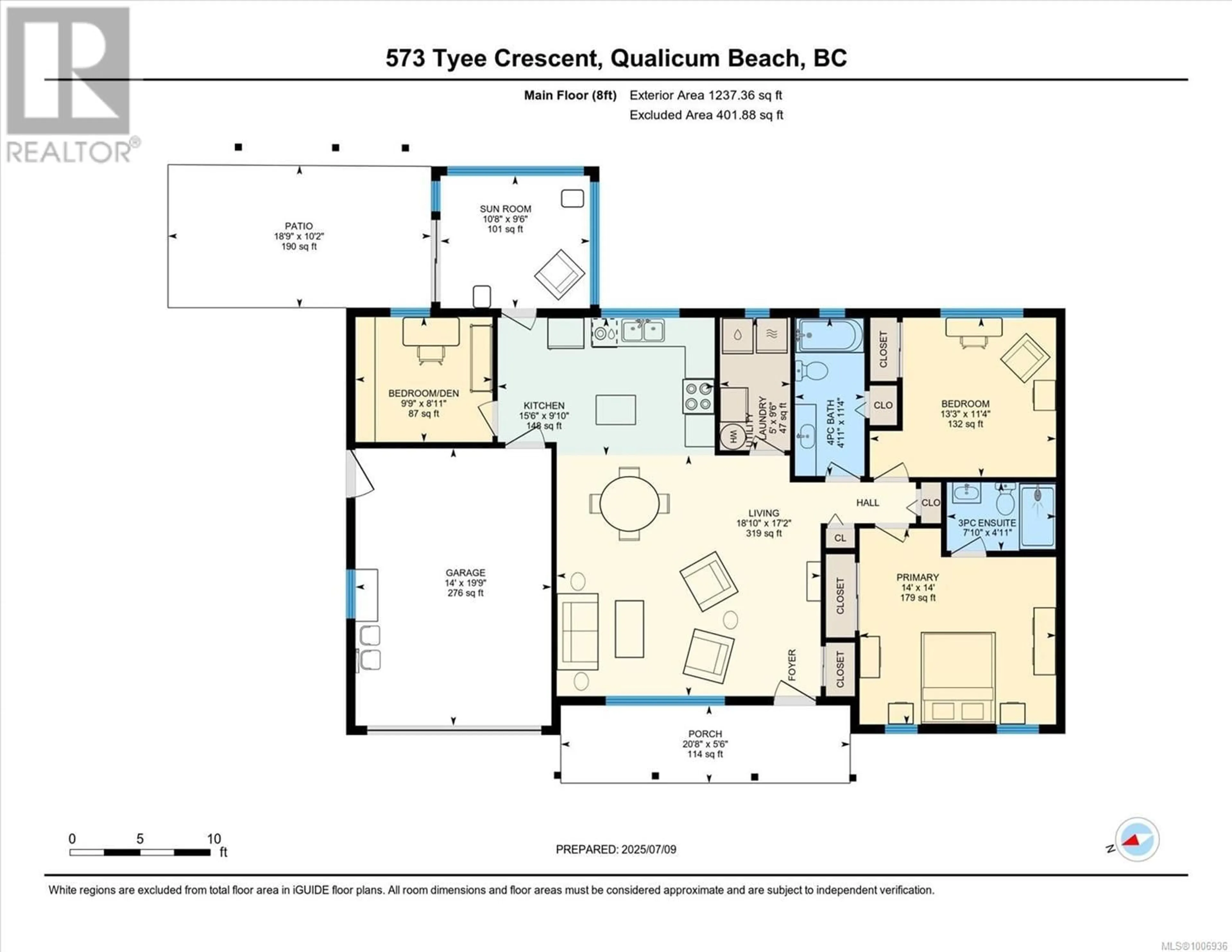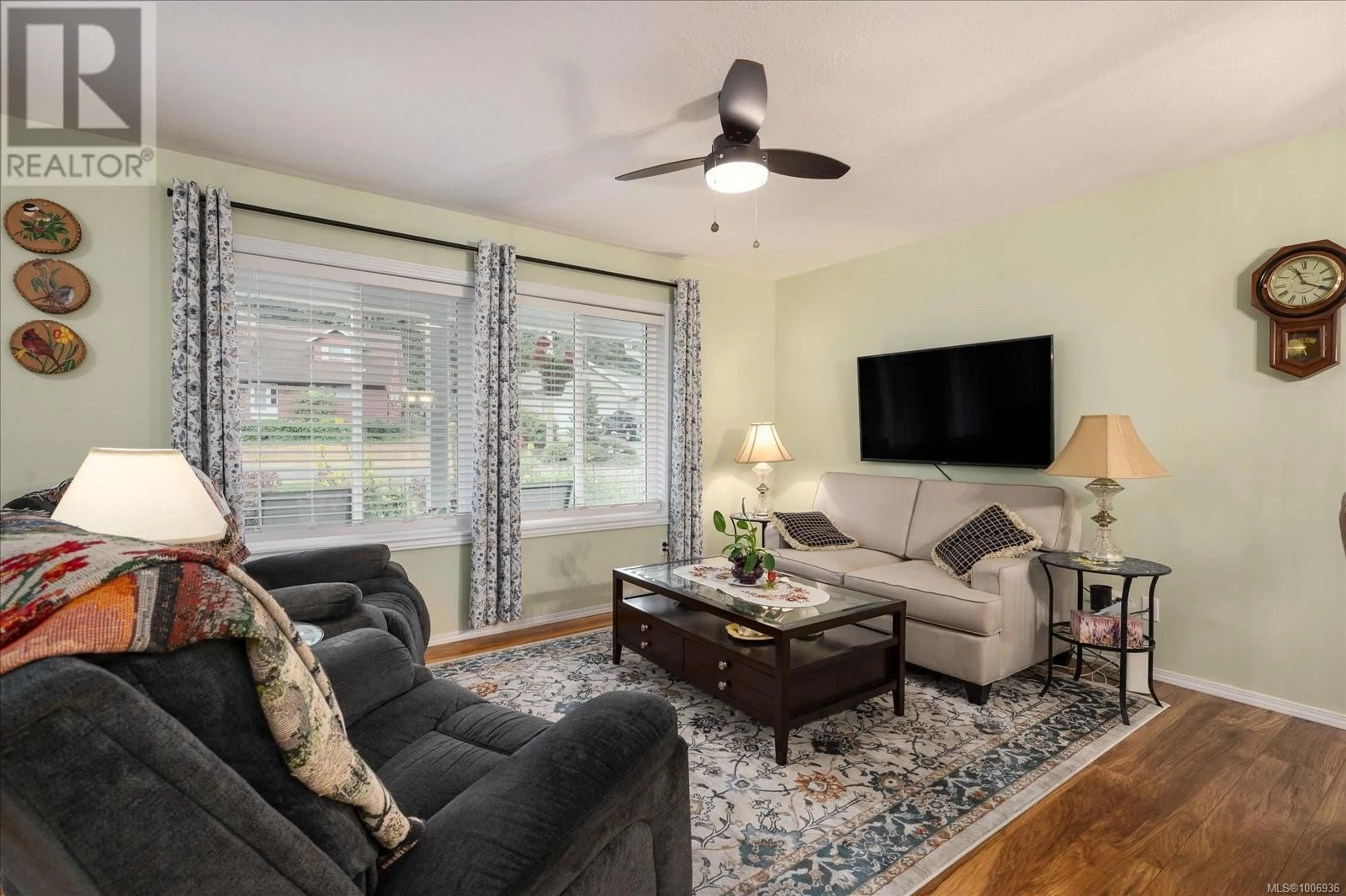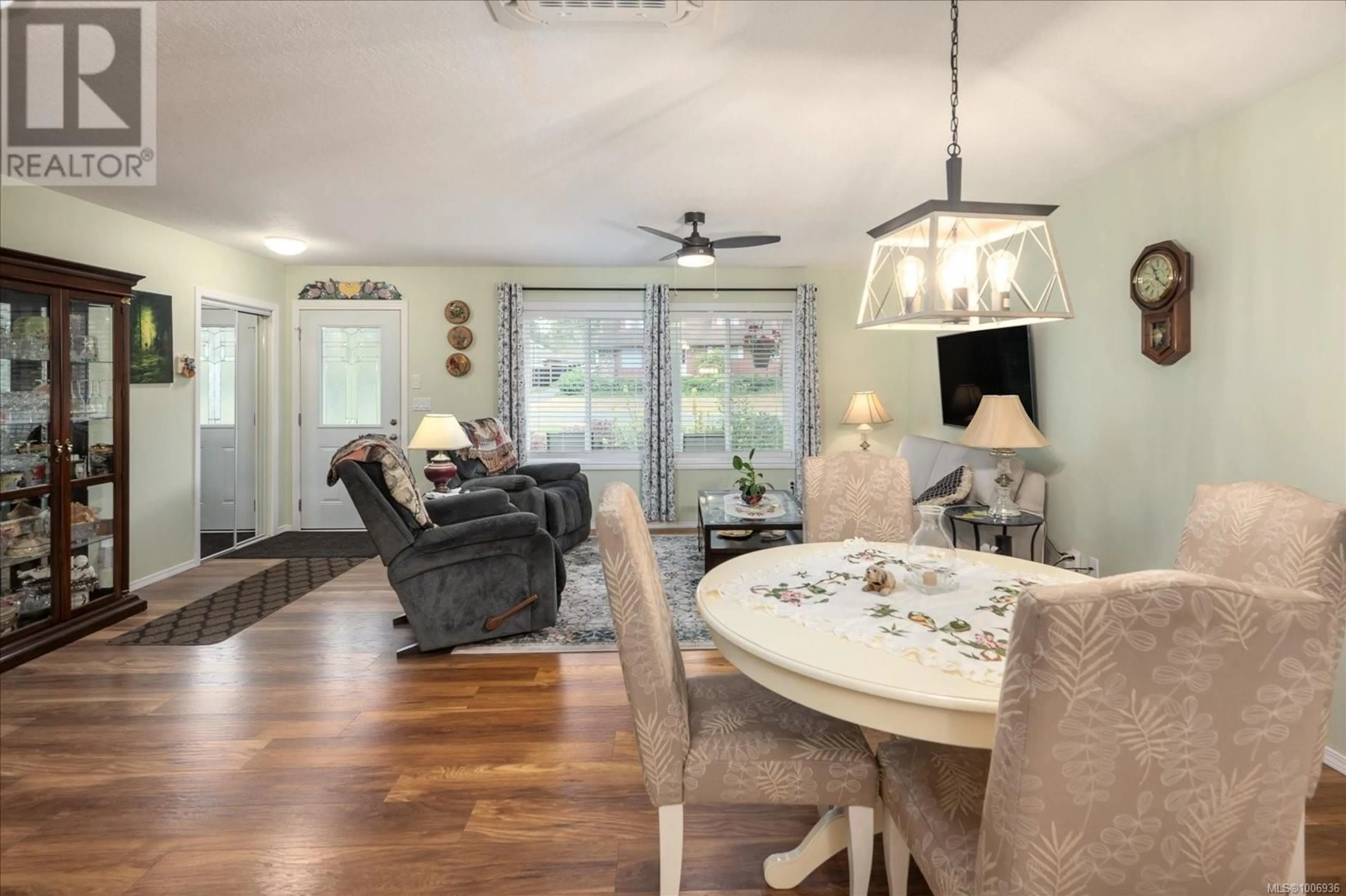573 TYEE CRESCENT, Qualicum Beach, British Columbia V9K1B1
Contact us about this property
Highlights
Estimated valueThis is the price Wahi expects this property to sell for.
The calculation is powered by our Instant Home Value Estimate, which uses current market and property price trends to estimate your home’s value with a 90% accuracy rate.Not available
Price/Sqft$509/sqft
Monthly cost
Open Calculator
Description
OPEN HOUSE, Sun. Aug. 10, 2:00-3:30 pm. Beautifully updated 2 bdrms & den rancher in desirable Qualicum Woods. Move in ready, you don't have to do anything but relax. It many updates include a new kitchen w/SS appliances & lots of pot drawers, heat pump, updated bathroom with jetted tub, blinds throughout, light fixtures, flooring, Hardi plank siding, vinyl windows, extra insulation in the attic, gutter guards, direct drive opener for garage door and freshly painted inside and outside. It boasts an open floor plan w/bright kitchen w/quartz countertops & wired island, living room w/tube skylight, ensuite with a large shower & large sunroom overlooking the back yard. The fully fenced private back yard has a lovely, covered 18’x10’ patio area, 9'7x9'6 storage shed & raised garden beds. The drywalled & insulated garage has pull-down stairs for extra storage & there is even lots of RV & boat parking w/RV sani-dump and hydro. Close to Qualicum Beach, shopping, KSS secondary school, Milner Gardens, Heritage Forrest with it's network of trails, transit, marina, golf courses, airport and of course an easy walk to Qualicum’s sandy beach. If you have been waiting for a special home in a lovely subdivision, this is it! (id:39198)
Property Details
Interior
Features
Main level Floor
Laundry room
5'0 x 9'6Kitchen
9'10 x 15'6Den
8'11 x 9'9Living room
17'2 x 18'10Exterior
Parking
Garage spaces -
Garage type -
Total parking spaces 4
Property History
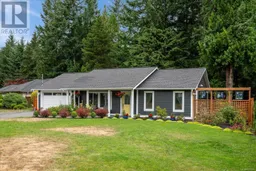 42
42
