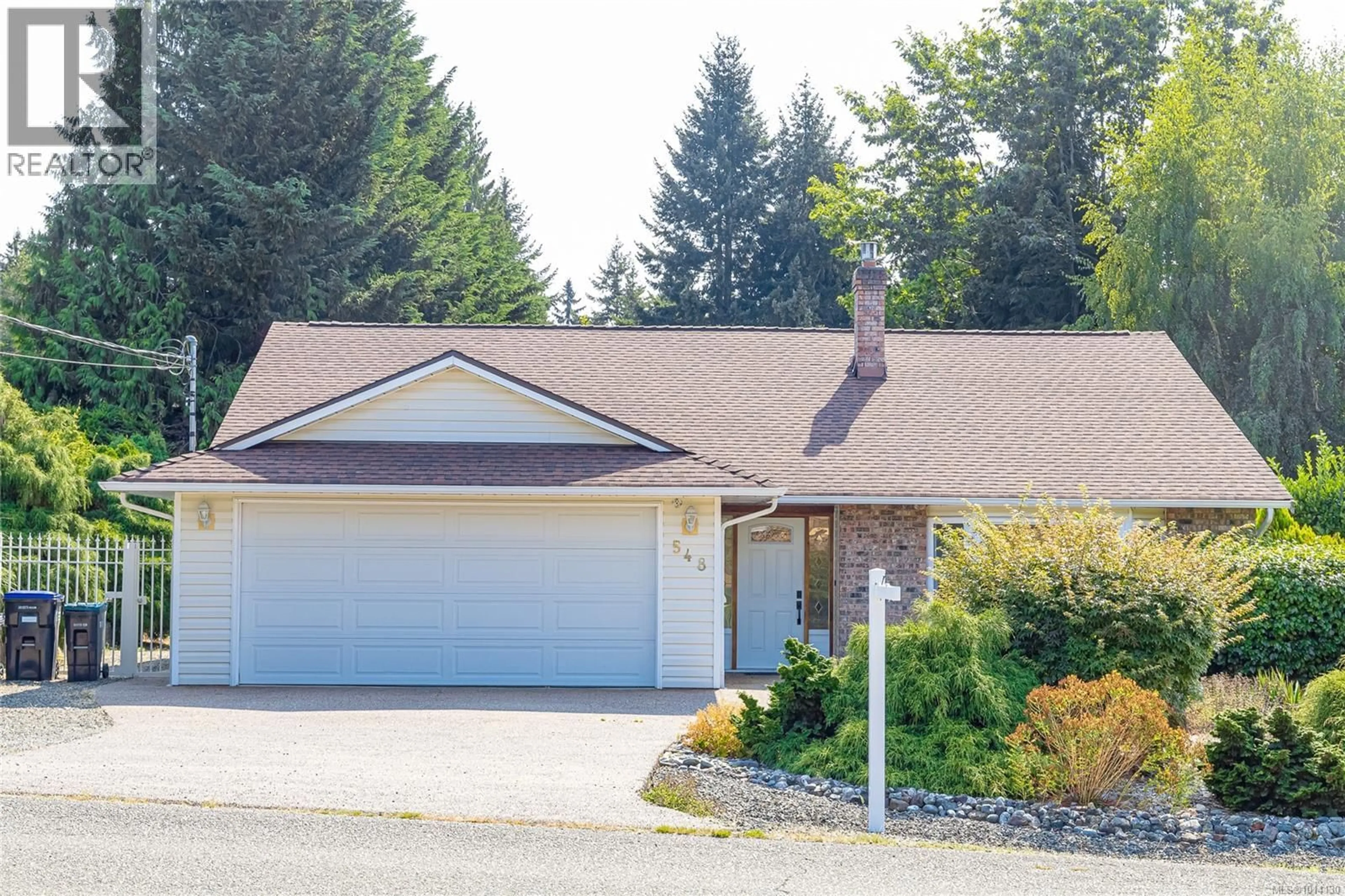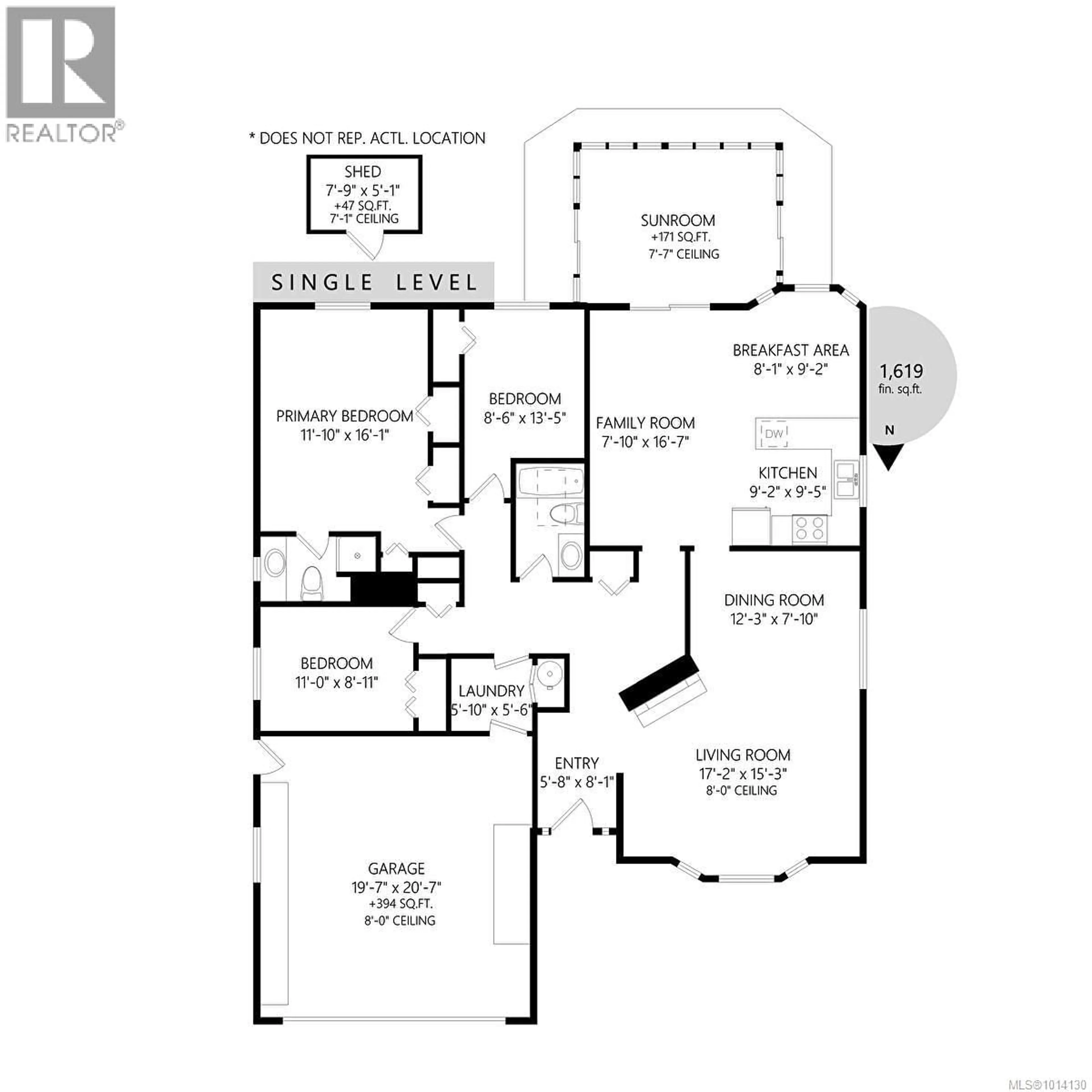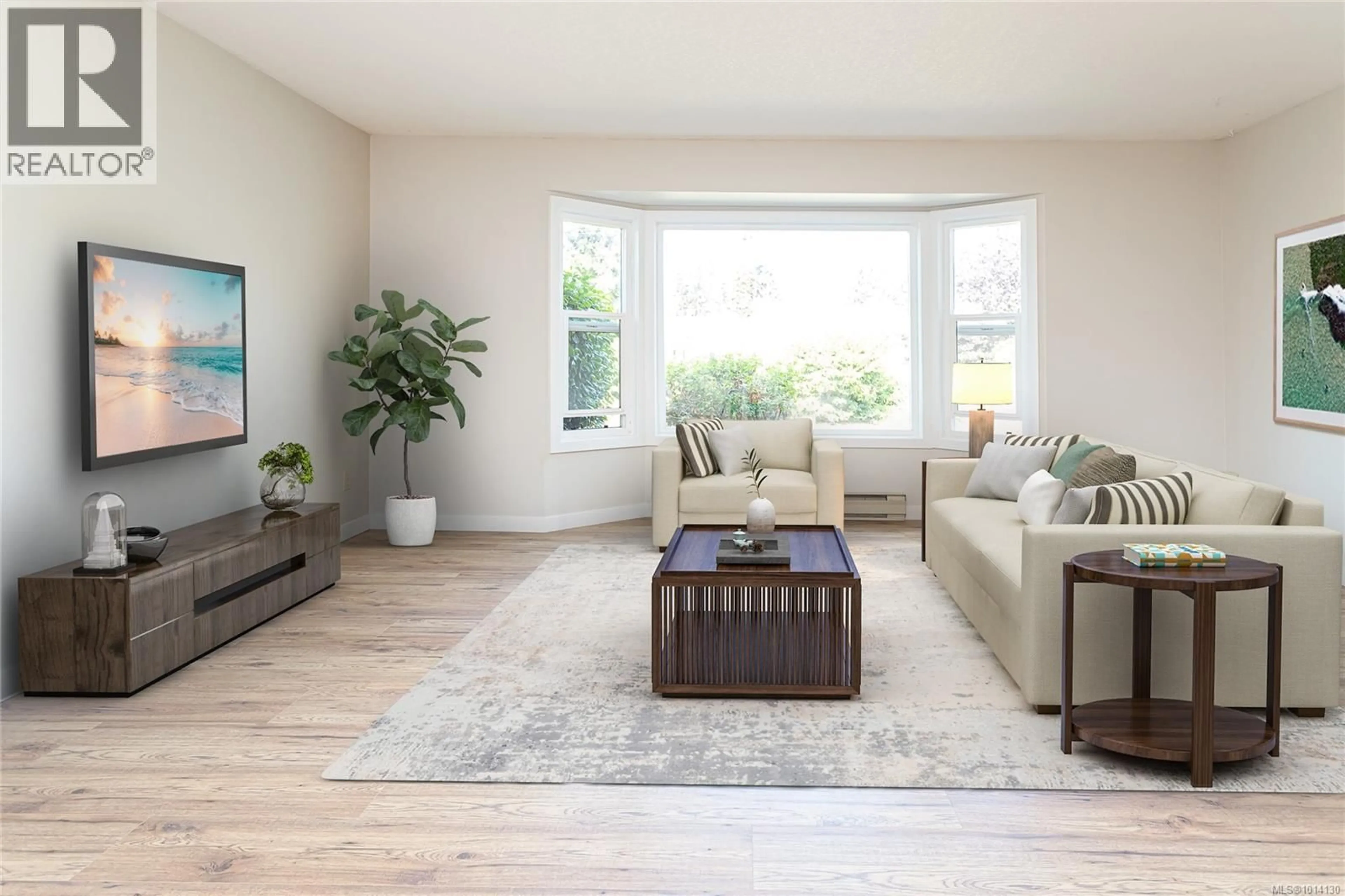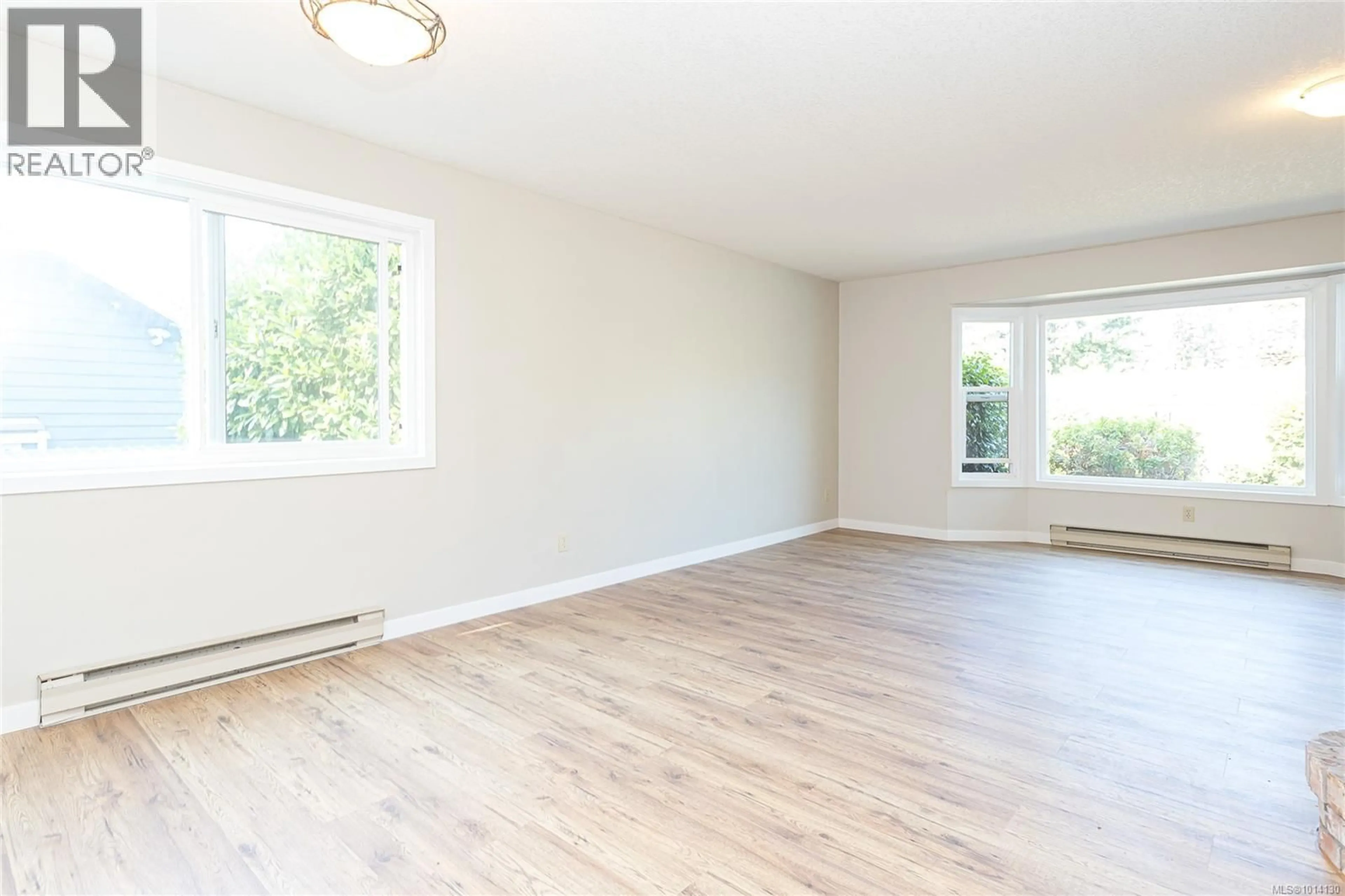548 HAWTHORNE DRIVE, Qualicum Beach, British Columbia V9K1A5
Contact us about this property
Highlights
Estimated valueThis is the price Wahi expects this property to sell for.
The calculation is powered by our Instant Home Value Estimate, which uses current market and property price trends to estimate your home’s value with a 90% accuracy rate.Not available
Price/Sqft$463/sqft
Monthly cost
Open Calculator
Description
Welcome to this open & airy 3-bed, 2-bath rancher located in the highly sought-after Qualicum Woods neighborhood. Ideally situated just minutes from shopping, schools, the beach, & golf course, this home offers both convenience & a relaxed lifestyle. Step inside to a spacious open living & dining area featuring a cozy gas fireplace—perfect for entertaining or relaxing evenings. The kitchen opens to a family room & a bright breakfast nook, creating a welcoming space for everyday living. Enjoy year-round comfort in the sunroom, accessible through sliding doors off the kitchen & leading to the private patio area—ideal for morning coffee or evening gatherings.The fully fenced backyard is ideal for kids/pets, a shed for the gardening enthusiasts plus 2 large fig trees & a high producing grape vine. A double car garage & ample driveway space, including room for a boat or RV. Don't miss your opportunity to own this lovely home in one of Qualicum Beach’s most established & charming communities. (id:39198)
Property Details
Interior
Features
Main level Floor
Eating area
9'2 x 8'1Family room
16'7 x 7'10Primary Bedroom
16'1 x 11'10Living room
15'3 x 17'2Exterior
Parking
Garage spaces -
Garage type -
Total parking spaces 2
Property History
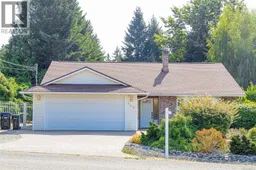 50
50
