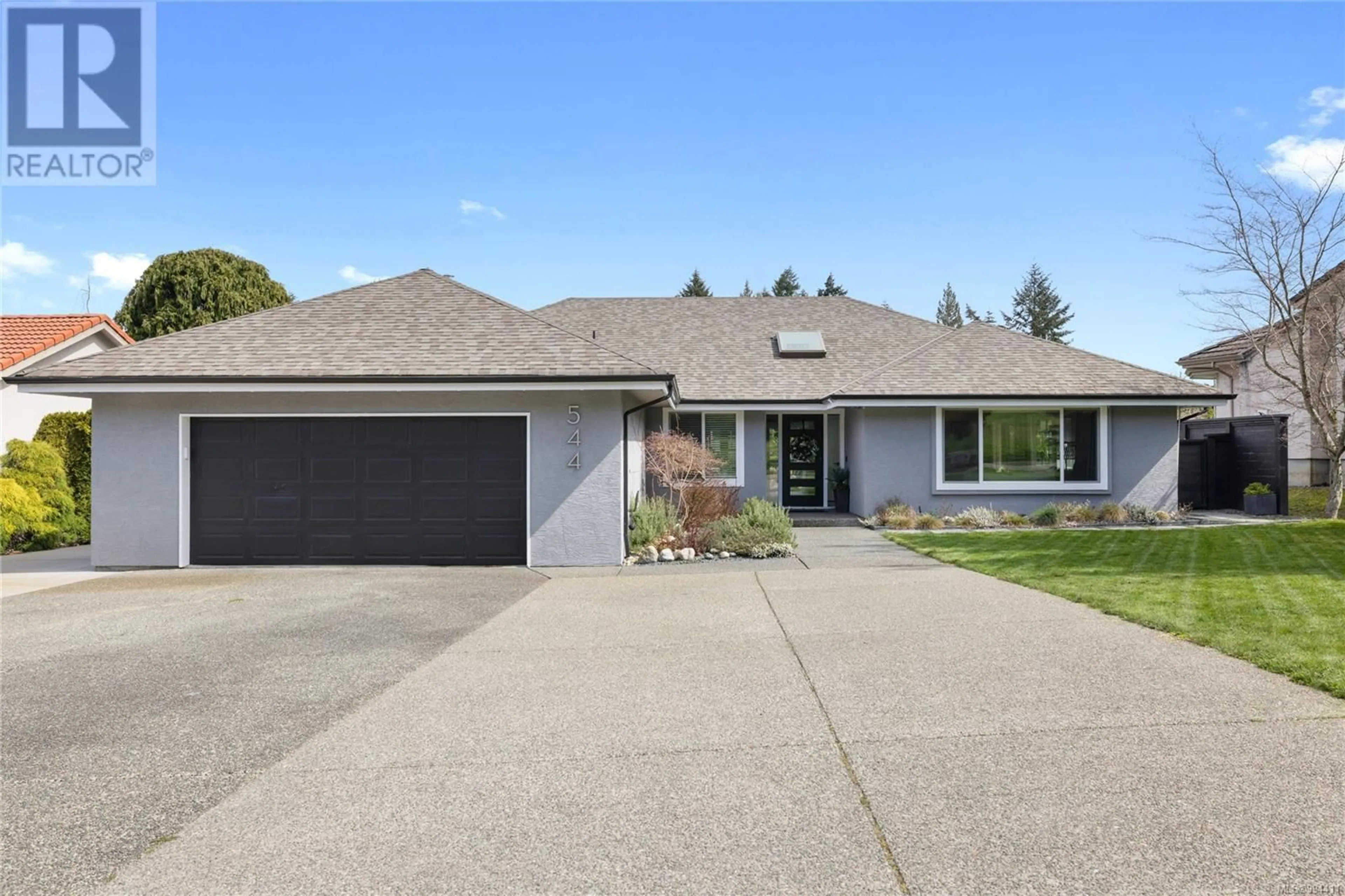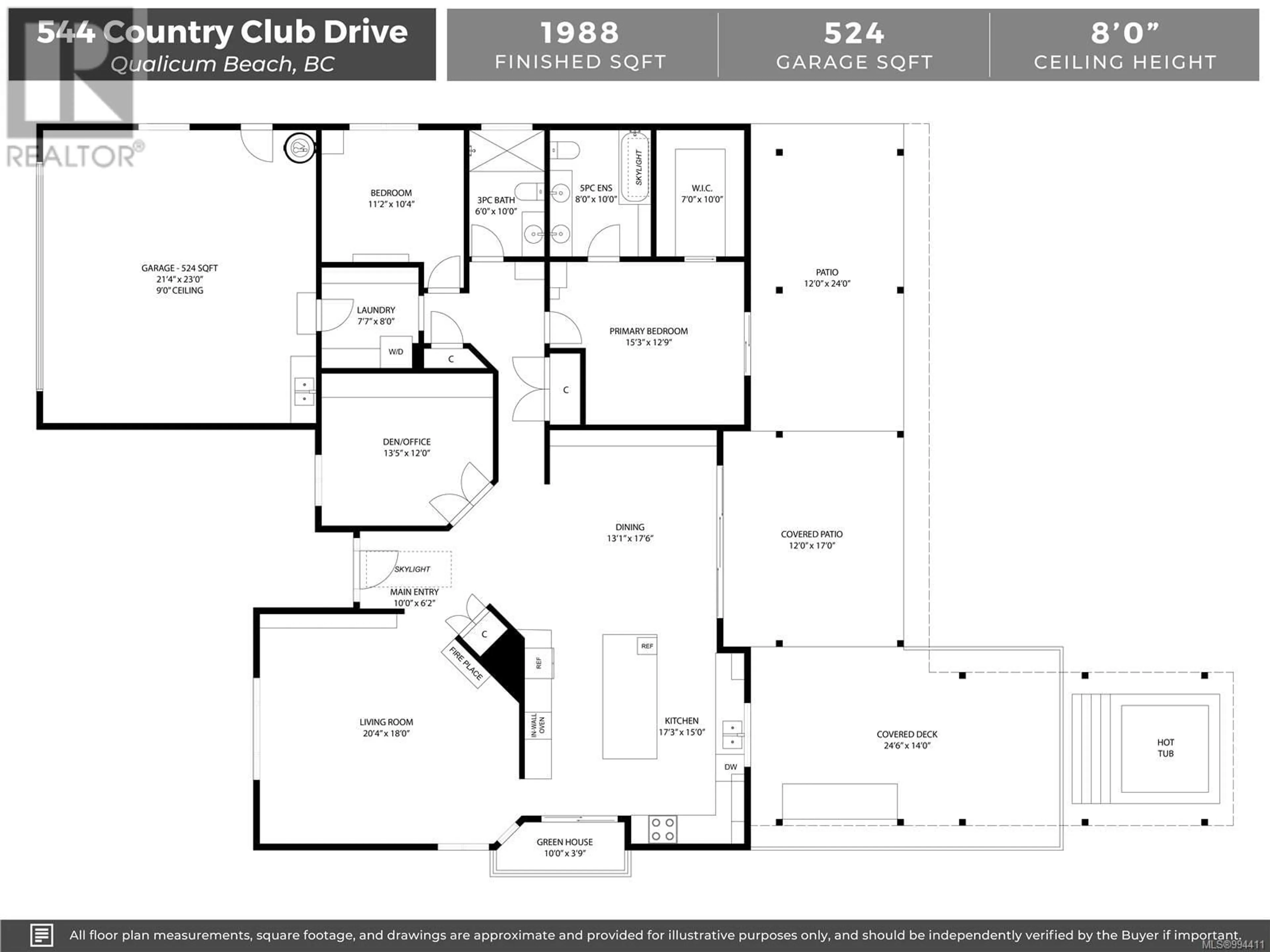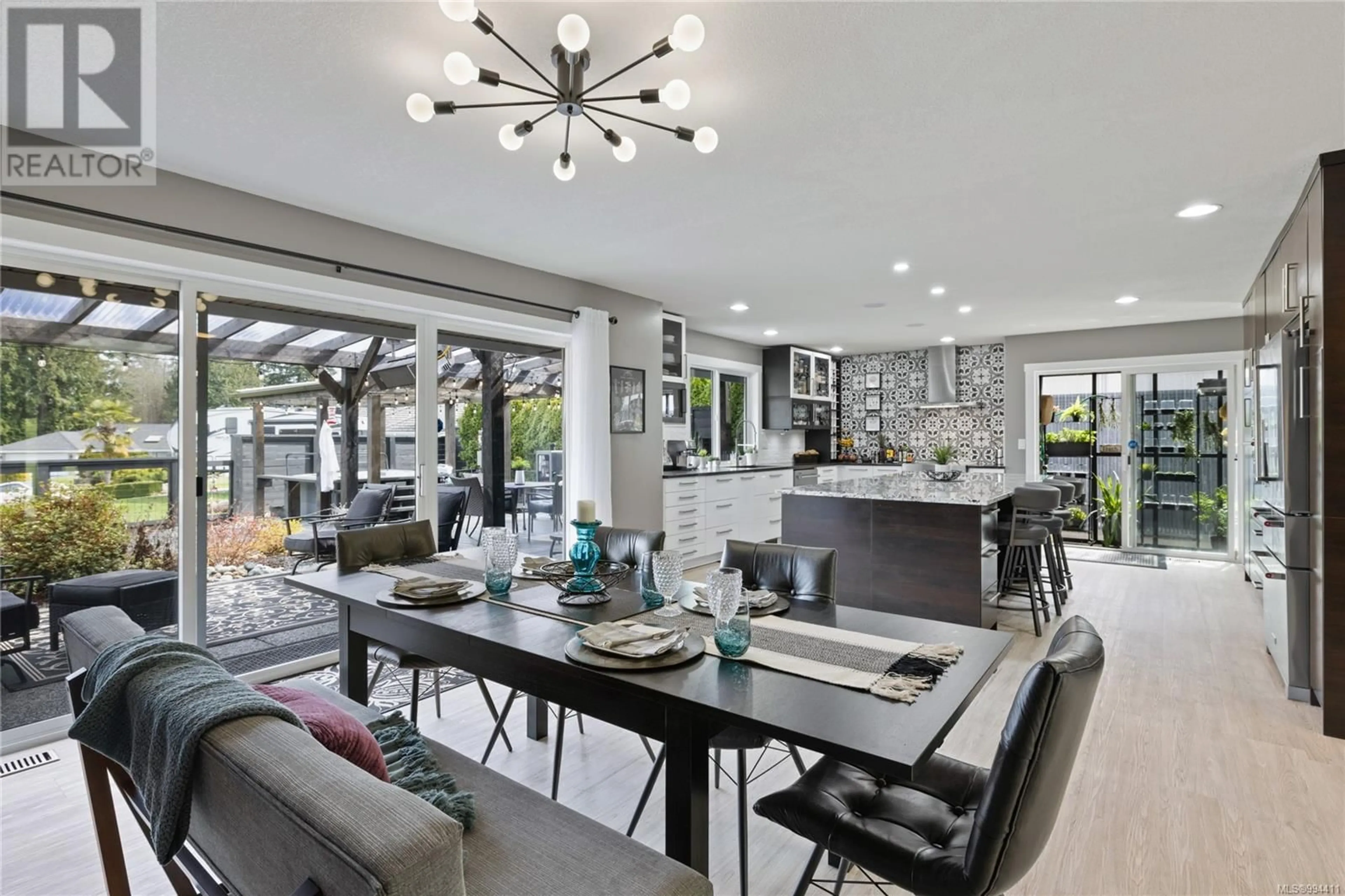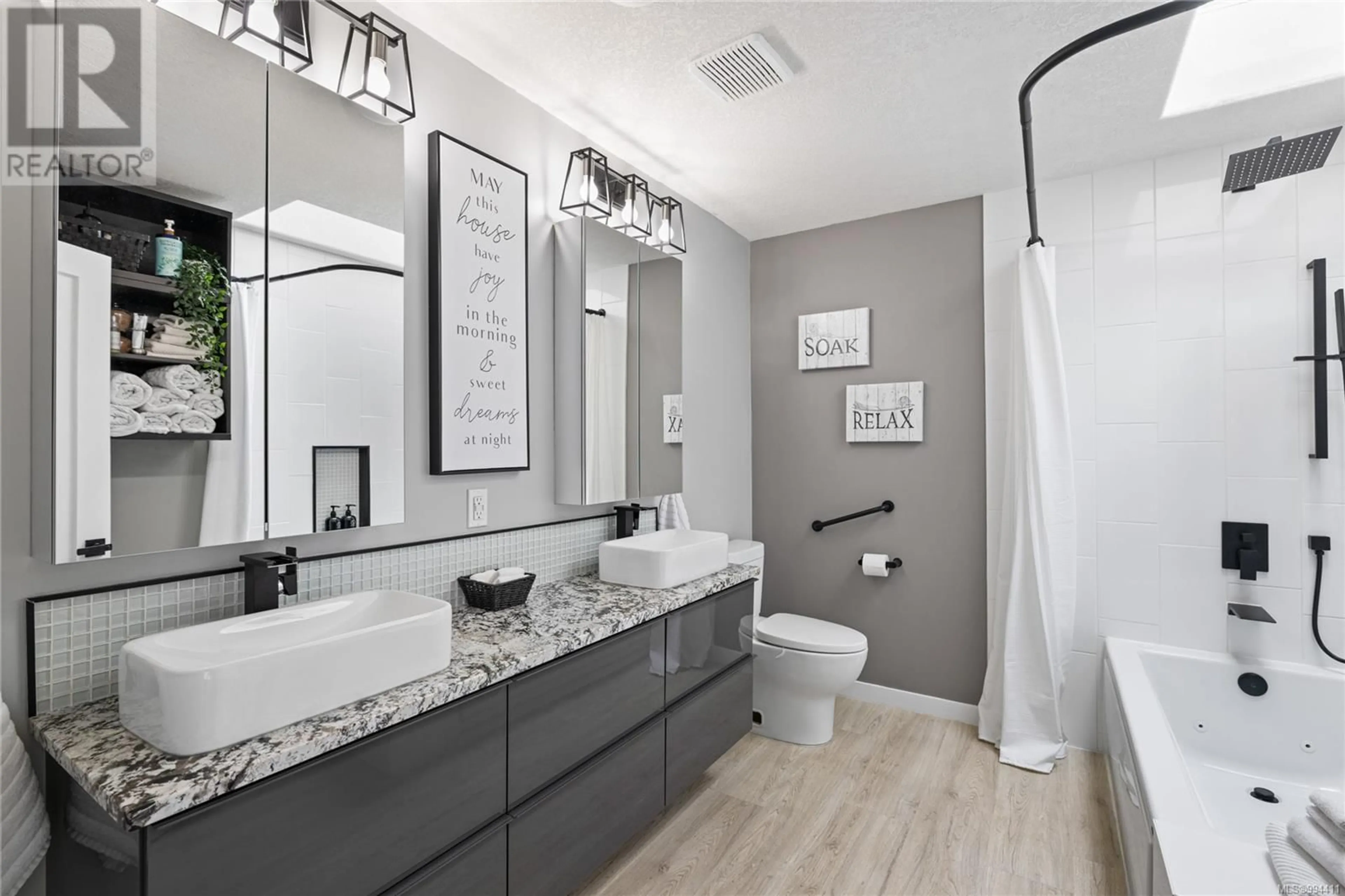544 COUNTRY CLUB DRIVE, Qualicum Beach, British Columbia V9K2J9
Contact us about this property
Highlights
Estimated ValueThis is the price Wahi expects this property to sell for.
The calculation is powered by our Instant Home Value Estimate, which uses current market and property price trends to estimate your home’s value with a 90% accuracy rate.Not available
Price/Sqft$641/sqft
Est. Mortgage$5,475/mo
Tax Amount ()$6,293/yr
Days On Market6 days
Description
Fully updated Rancher in EagleCrest. Huge gourmet U-shaped kitchen is the star of the show with 10’ granite island, tons of drawers and all KitchenAid appliances including 2 convection ovens and induction cooktop. Directly off kitchen, enclosed greenhouse offers easy access to grow fresh herbs & salad greens. Dining room has glassware cabinets, space to expand for holidays, and 12-ft sliding doors out to the 700 sq/ft gazebo, outdoor kitchen, gas heater, gas BBQ hookup and hot tub. Back inside, 3-sided gas fireplace warms the entry to the living room. Primary suite fits king bed, has custom walk-in closet and spa-like ensuite. Two more bdrms with built-in storage cabs. Main bath has huge multi-jet walk-in shower. Laundry has steam washer/steam dryer and extra cabinets. New furnace, 200amp, fresh paint in/out, heated garage, 5-Car wide flat driveway for multiple RVs and guests. Faces the golf course, short walk to the beach, 5 minutes to marina & boat launch for great salmon fishing. (id:39198)
Property Details
Interior
Features
Main level Floor
Patio
41'0 x 12'0Kitchen
15'0 x 17'3Entrance
6'2 x 10'0Primary Bedroom
12'9 x 15'3Exterior
Parking
Garage spaces -
Garage type -
Total parking spaces 5
Property History
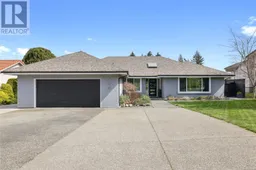 57
57
