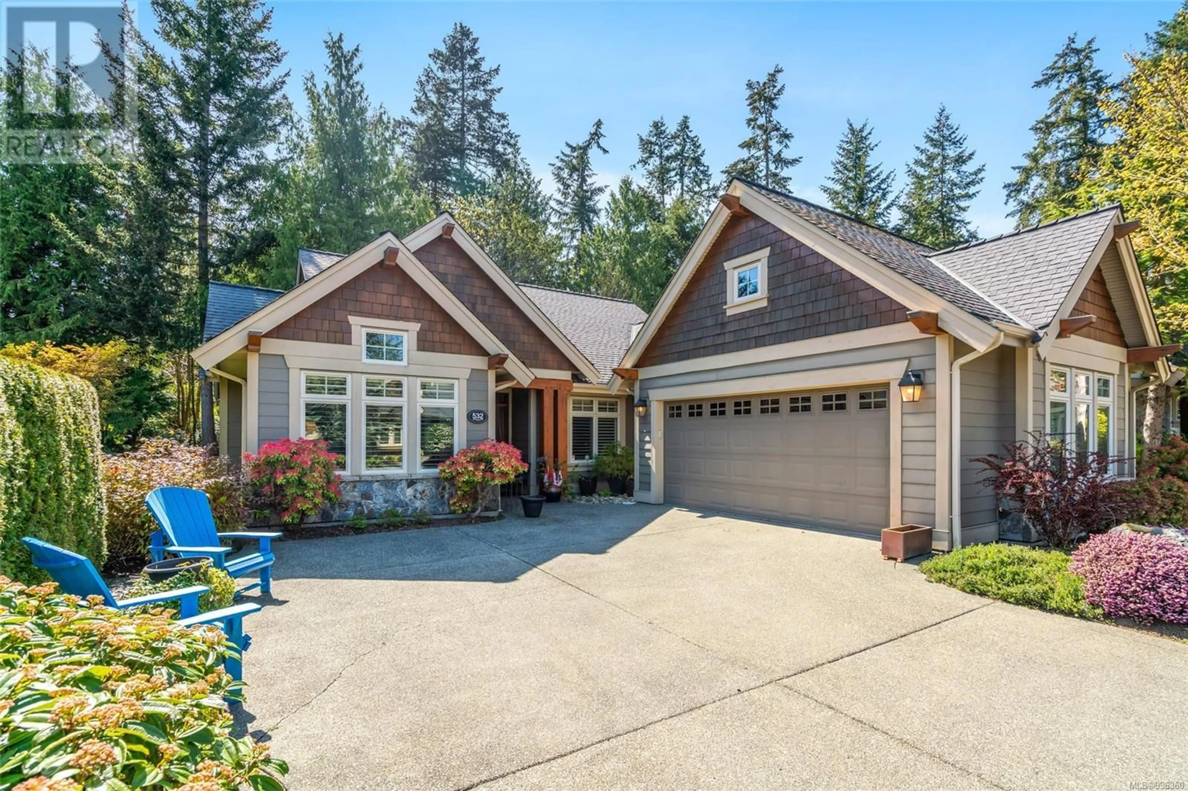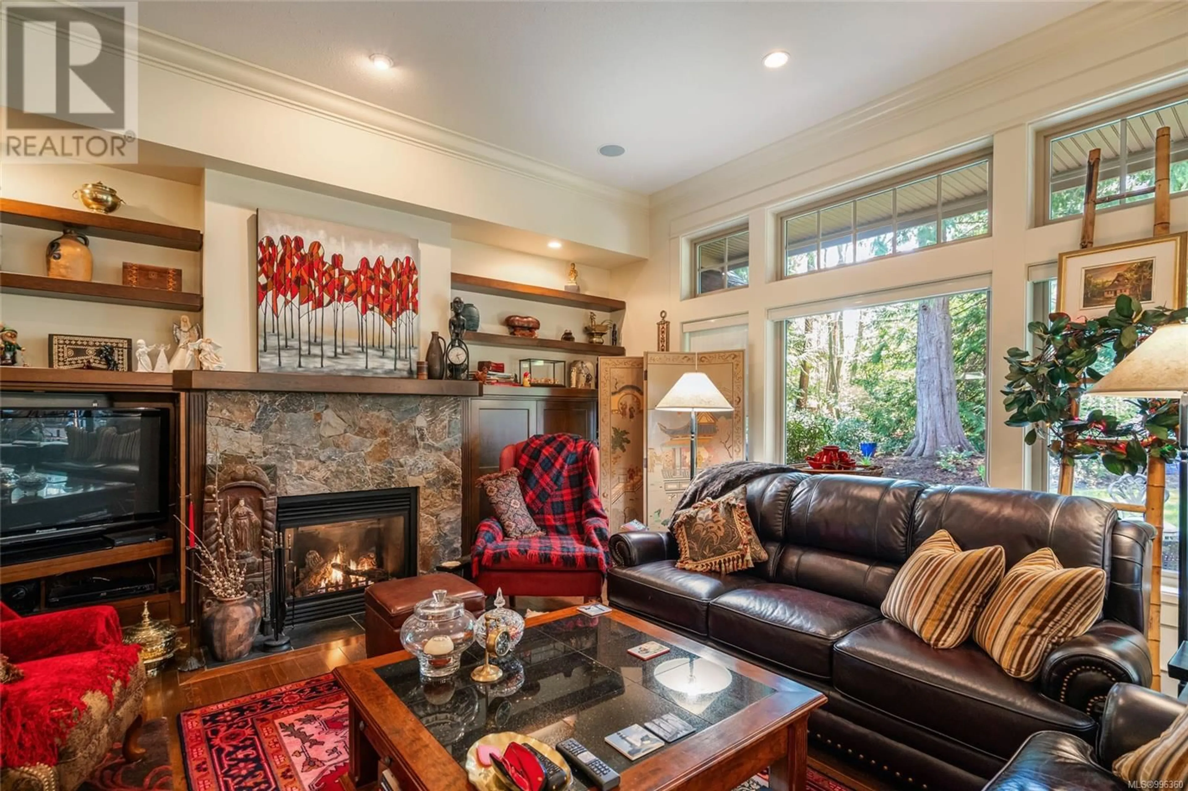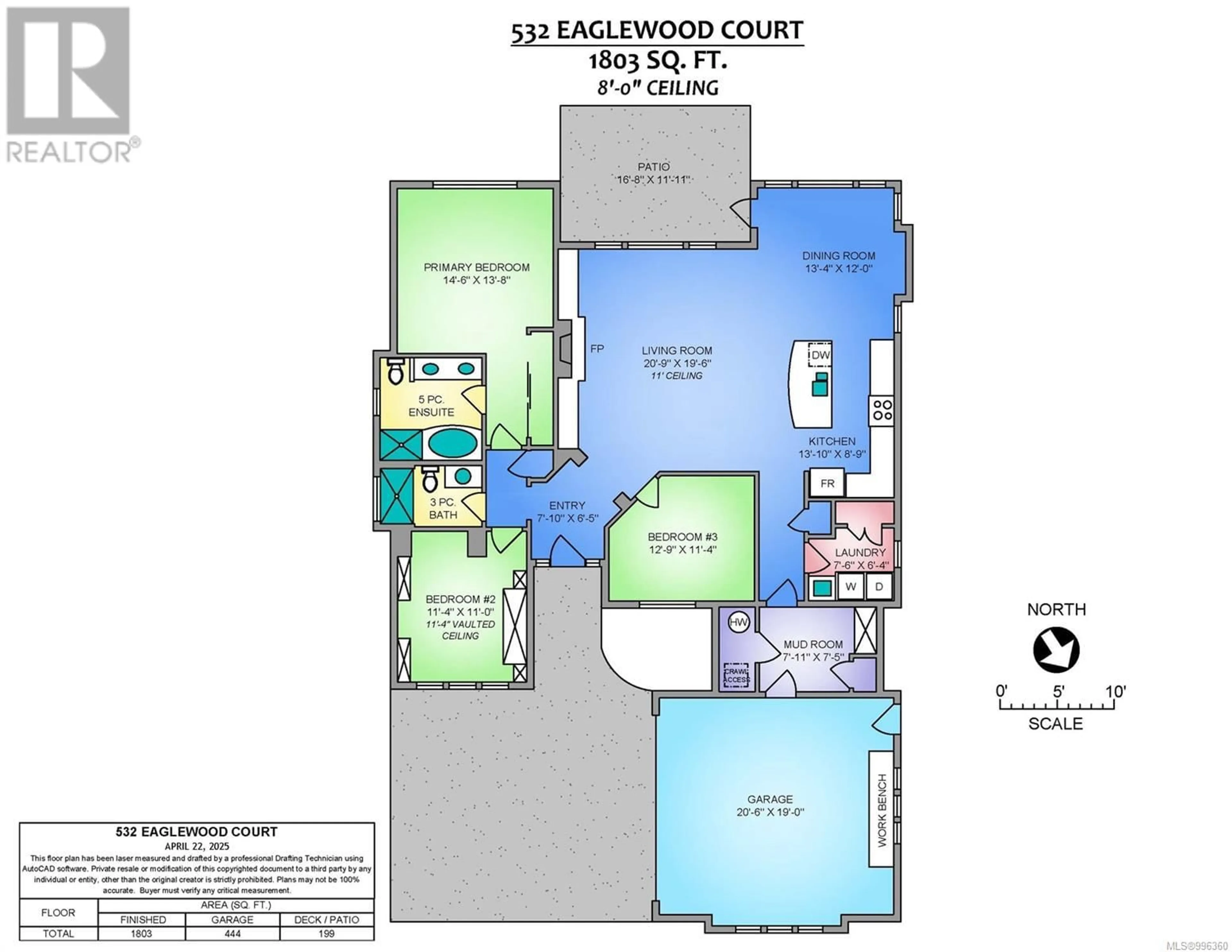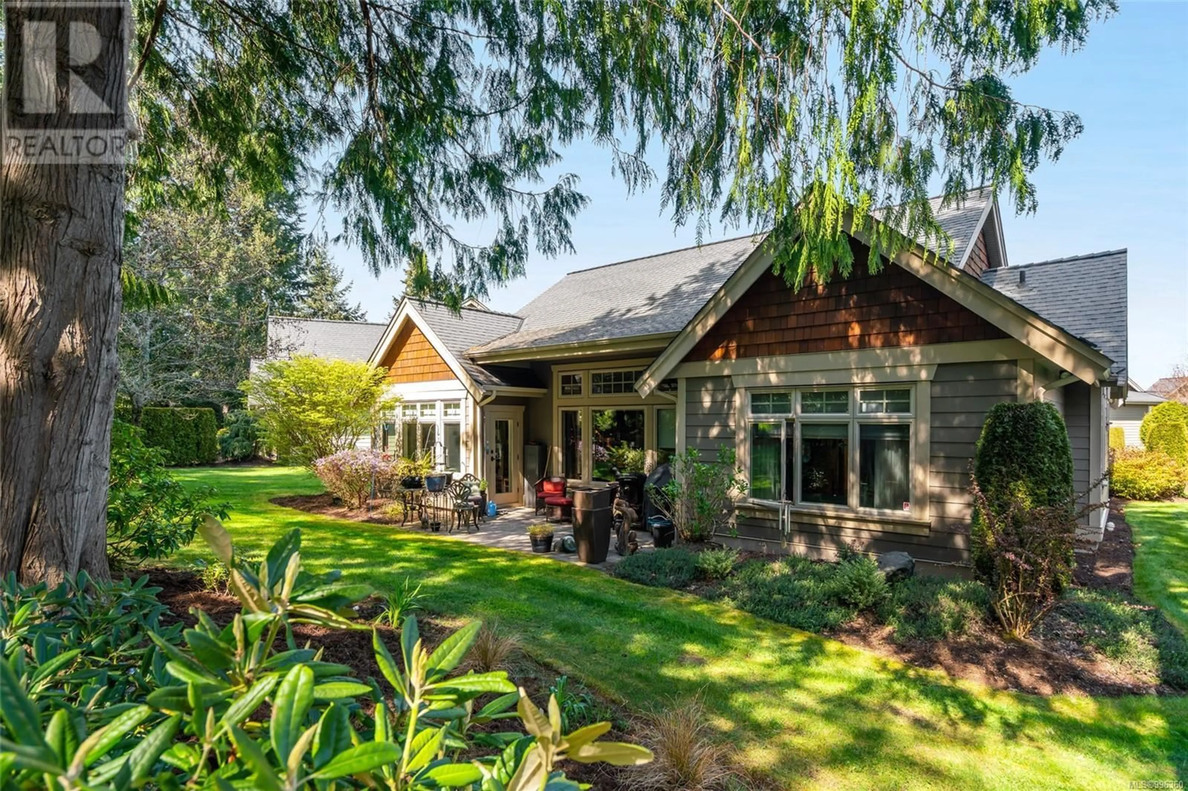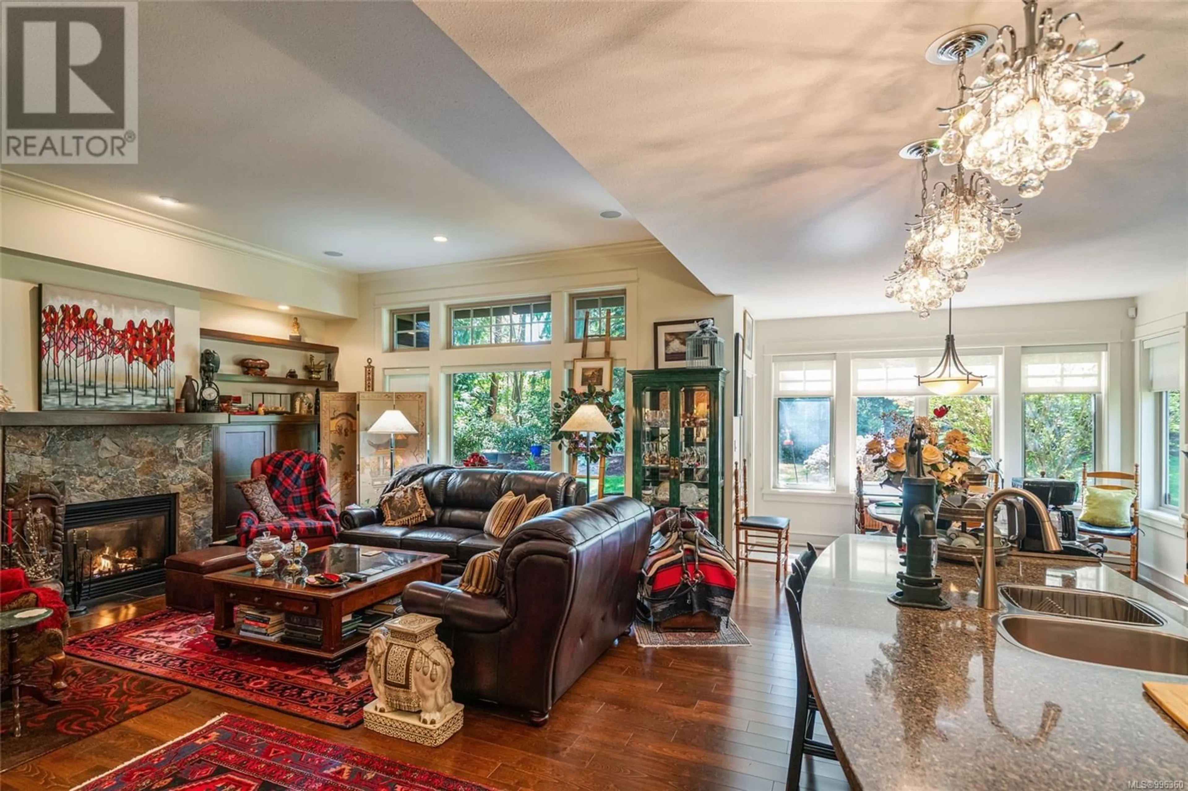532 EAGLEWOOD COURT, Qualicum Beach, British Columbia V9K0A3
Contact us about this property
Highlights
Estimated valueThis is the price Wahi expects this property to sell for.
The calculation is powered by our Instant Home Value Estimate, which uses current market and property price trends to estimate your home’s value with a 90% accuracy rate.Not available
Price/Sqft$665/sqft
Monthly cost
Open Calculator
Description
Craftsman-Style Gem at Eaglewood Court. Welcome to this rare, single-level detached residence in a sought-after Qualicum Beach neighborhood with the ocean beach nearby. Largest backyard with a private south facing parklike setting backing onto the golf course. Elegant upscale finishings with 3 spacious Bedrooms, 2 luxury Baths, natural gas fireplace with rock facing. Gourmet kitchen features premium appliances, quartz counters, large island and a garden-view dining. Wood floors, crown moldings, extended ceilings, heat pump, California shutters, & expansive windows. Primary suite includes a W/I closet & spa-style ensuite. A $20K custom guest room doubles as an office/dressing room with vaulted ceilings, BI-cabinets & pull-out bed. Heated double garage was used as a studio which offers epoxy treated floors, BI cabinetry & attic storage. Coveted location just minutes to all amenities, shops, golfing & marina, up to 2 dogs or cats. This home is perfect for easy-care retirement living. For more information or to schedule a private showing, contact Lois Grant Marketing Services at 250-228-4567 or visit www.LoisGrant.com. (id:39198)
Property Details
Interior
Features
Main level Floor
Patio
11'11 x 16'8Entrance
6'5 x 7'10Kitchen
8'9 x 13'10Dining room
12'0 x 13'4Exterior
Parking
Garage spaces -
Garage type -
Total parking spaces 2
Condo Details
Inclusions
Property History
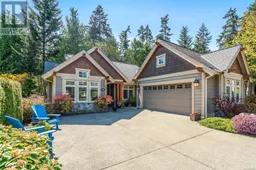 46
46
