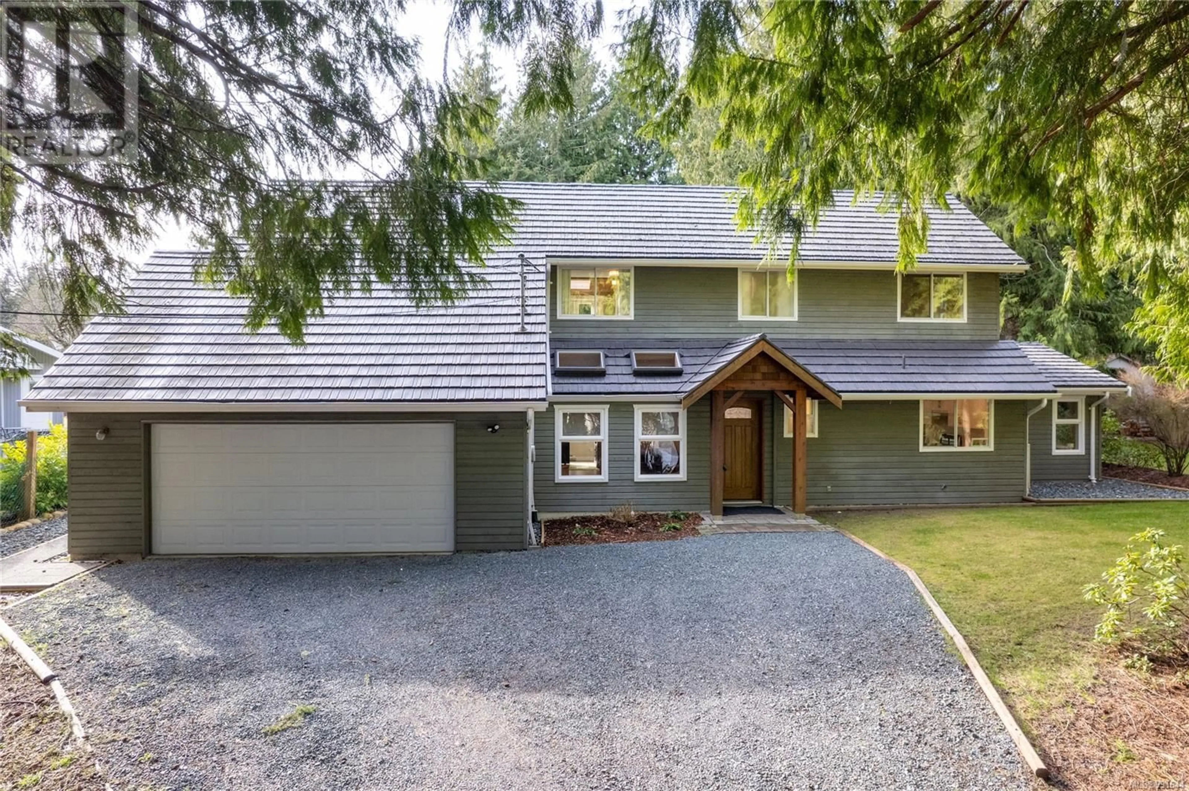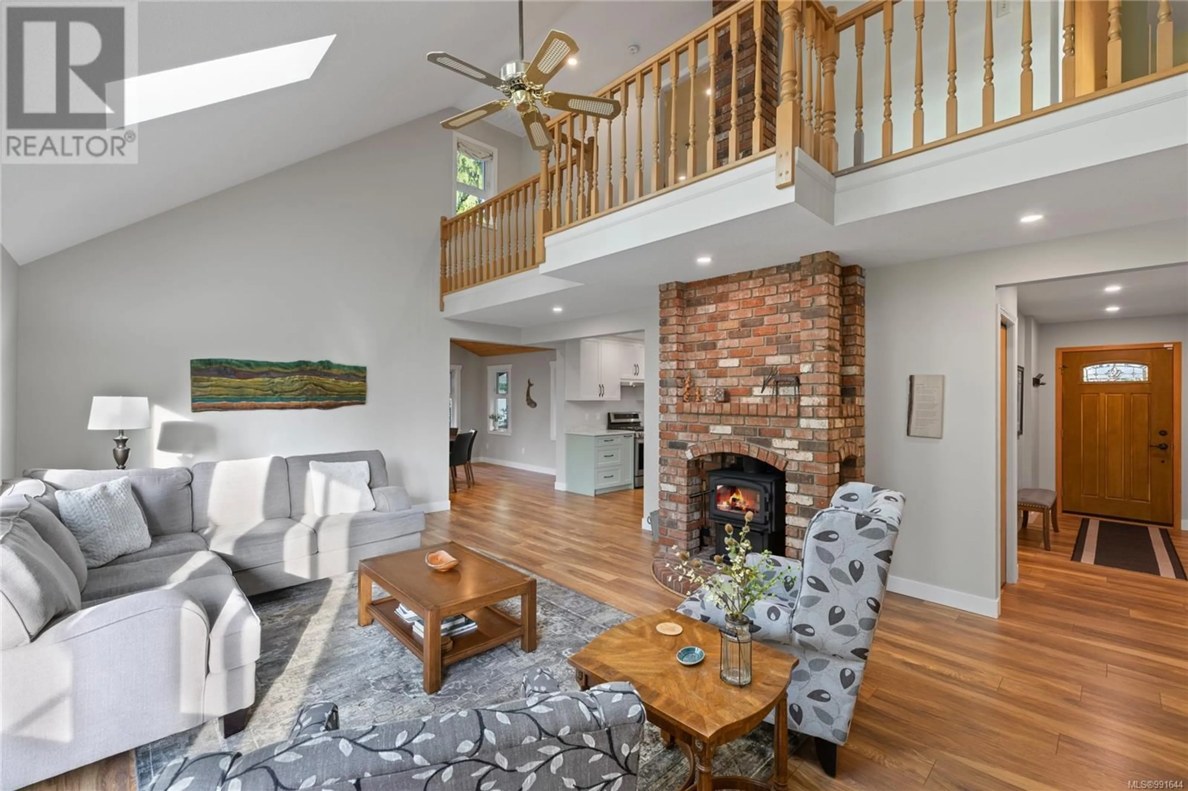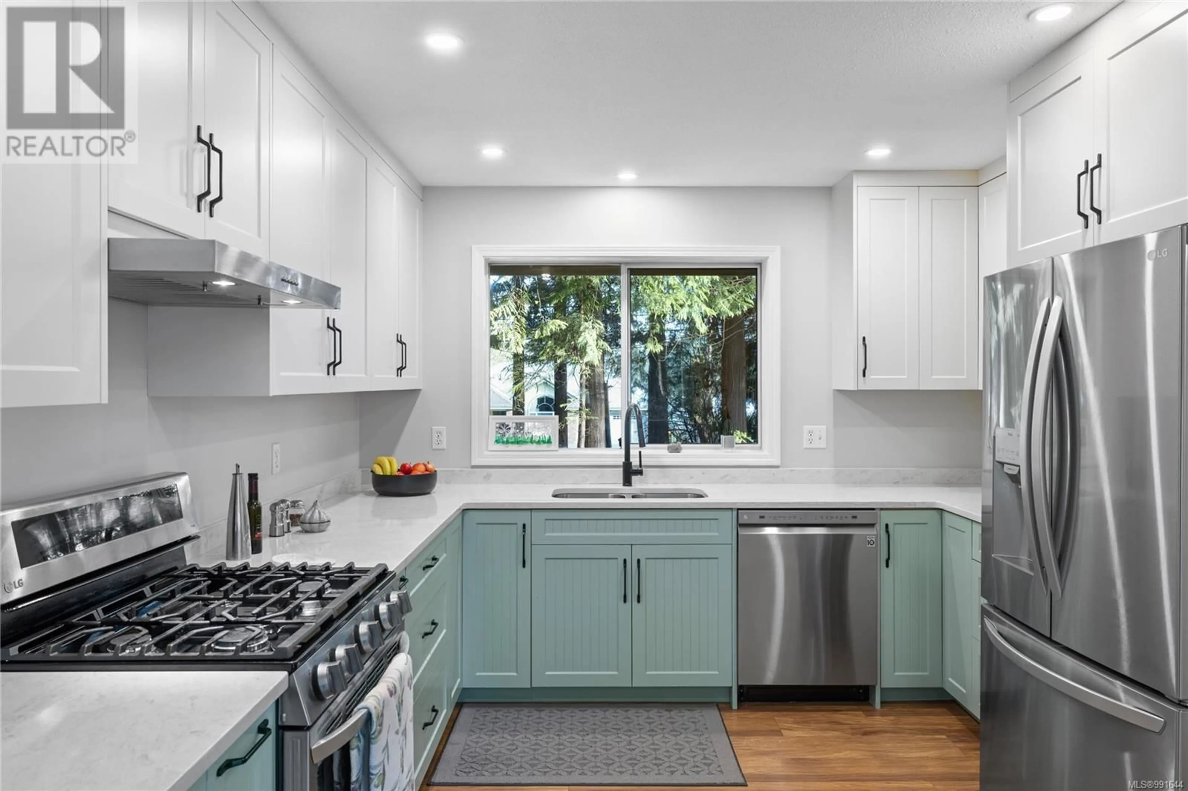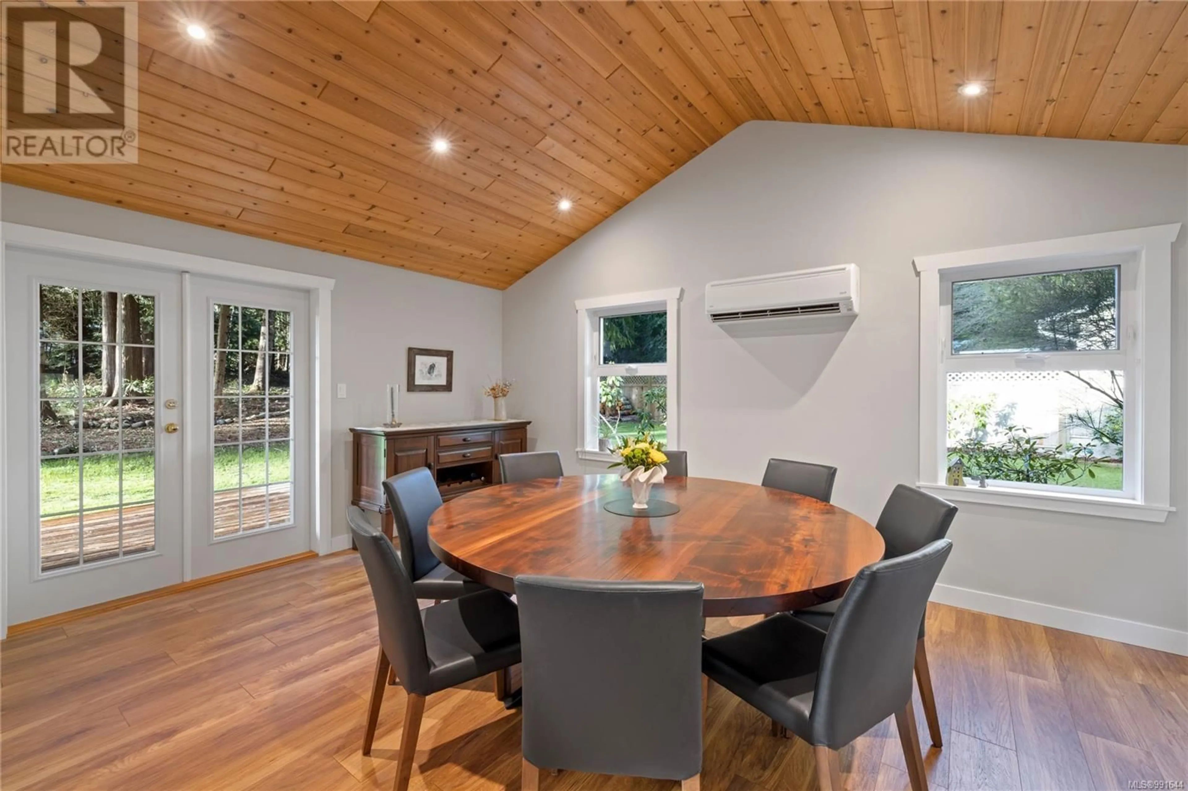444 MILL ROAD, Qualicum Beach, British Columbia V9K1J6
Contact us about this property
Highlights
Estimated ValueThis is the price Wahi expects this property to sell for.
The calculation is powered by our Instant Home Value Estimate, which uses current market and property price trends to estimate your home’s value with a 90% accuracy rate.Not available
Price/Sqft$362/sqft
Est. Mortgage$5,153/mo
Tax Amount ()$6,586/yr
Days On Market22 days
Description
Just a short walk from the heart of Qualicum Beach, this beautifully updated executive-style home offers a perfect blend of modern comfort and West Coast charm. Situated on a half acre lot with a South exposed backyard, this four-bedroom, three-bathroom residence is designed for families who appreciate open-concept living while still enjoying private spaces for work or recreation. Extensive updates have been completed, ensuring both style and efficiency. A brand-new woodstove provides cozy warmth, while a high-efficiency heat pump keeps the home comfortable year-round. The fully renovated kitchen boasts quality plywood cabinetry, quartz countertops, and new gas appliances. German-engineered laminate flooring with updated baseboards runs throughout, complementing the upgraded lighting, including LED pot lights. Essential infrastructure improvements include the full replacement of Poly-B plumbing with PEX, a hot water-on-demand system, and Fortis gas connections for the kitchen, BBQ, and fire table. The master ensuite saw stylish upgrades in 2022, and a new powder room with a tiled shower was added in 2021. New patio door system and windows leading from the Great Room to the back patio are set to be installed in April of this year. The yard offers outdoor entertaining and privacy making it the ideal place for summer family fun. This move-in-ready home delivers modern upgrades, thoughtful design, and an unbeatable location—an exceptional opportunity in Qualicum Beach! (id:39198)
Property Details
Interior
Features
Second level Floor
Ensuite
Bonus Room
17'9 x 18'0Bedroom
11'2 x 11'0Primary Bedroom
16'6 x 14'9Exterior
Parking
Garage spaces -
Garage type -
Total parking spaces 8
Property History
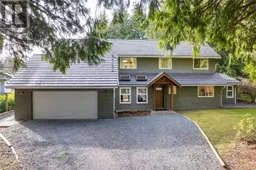 61
61
