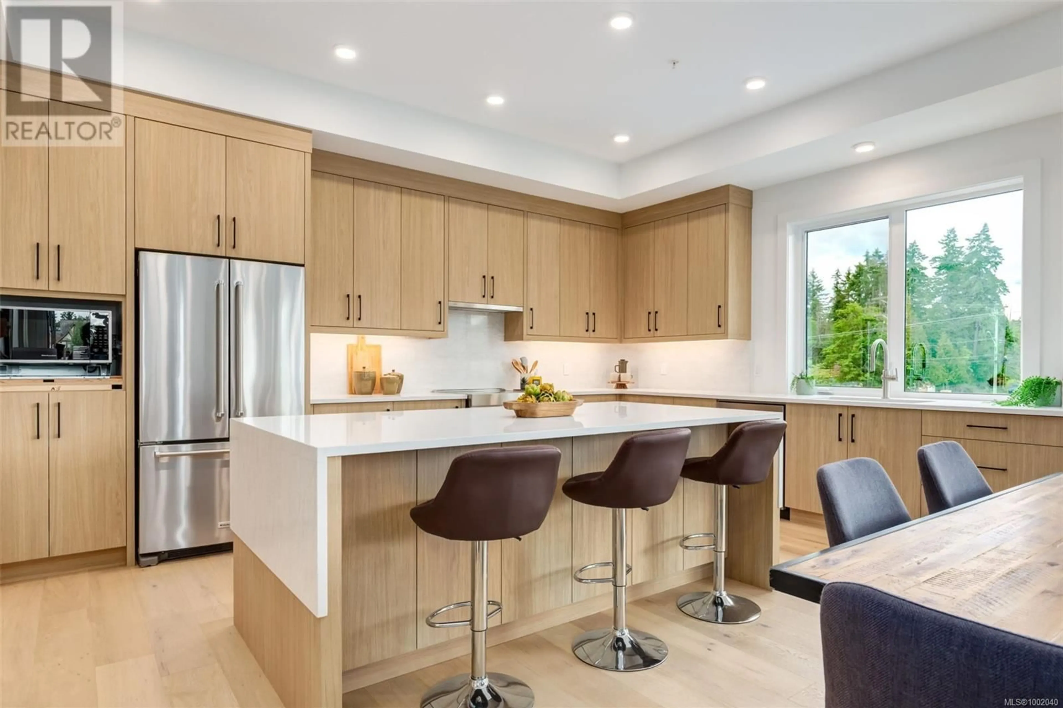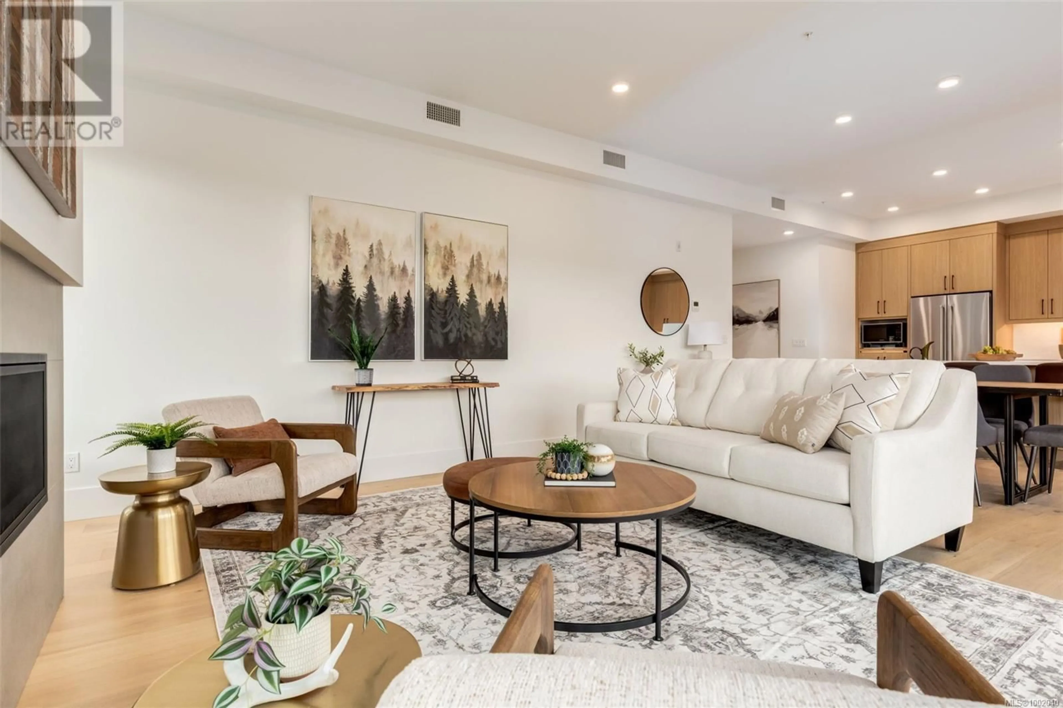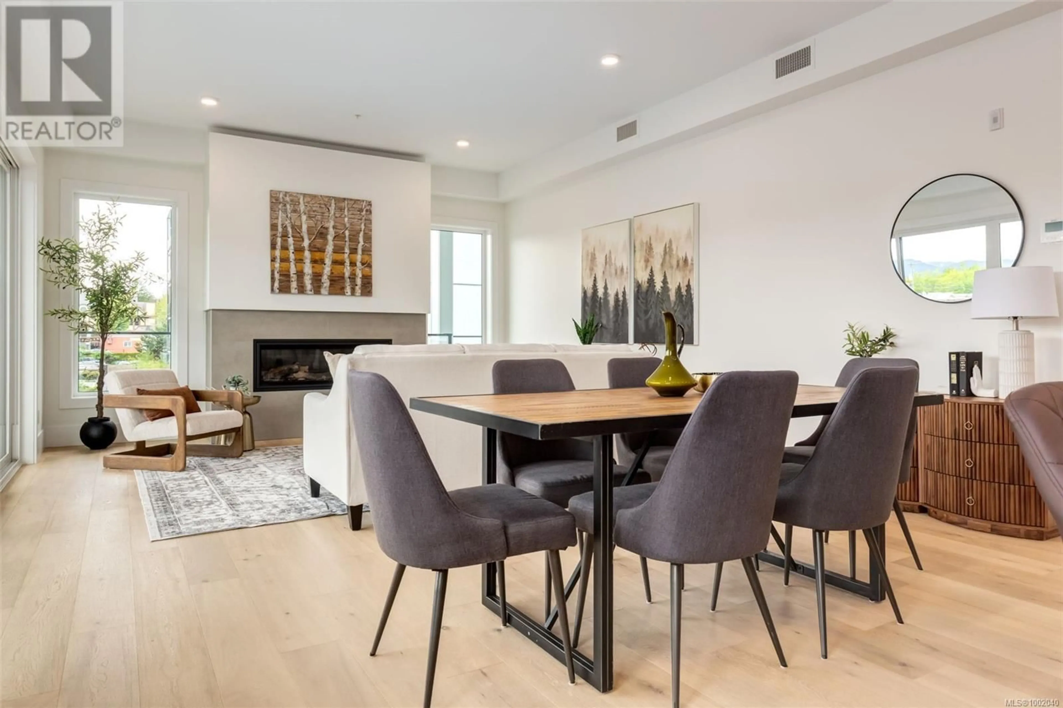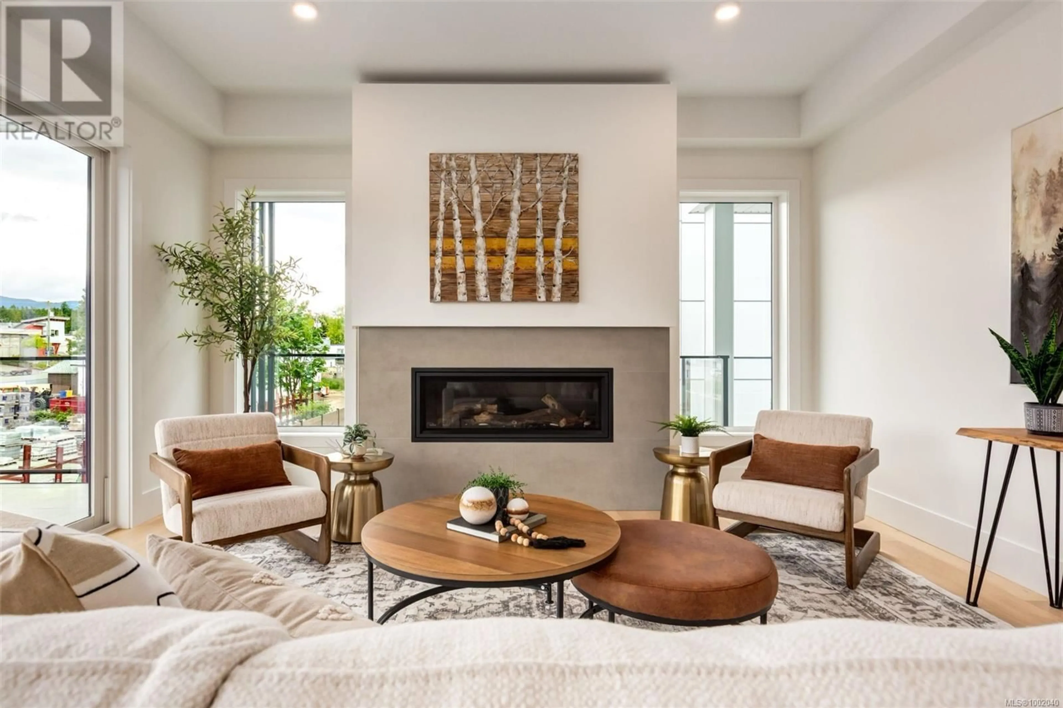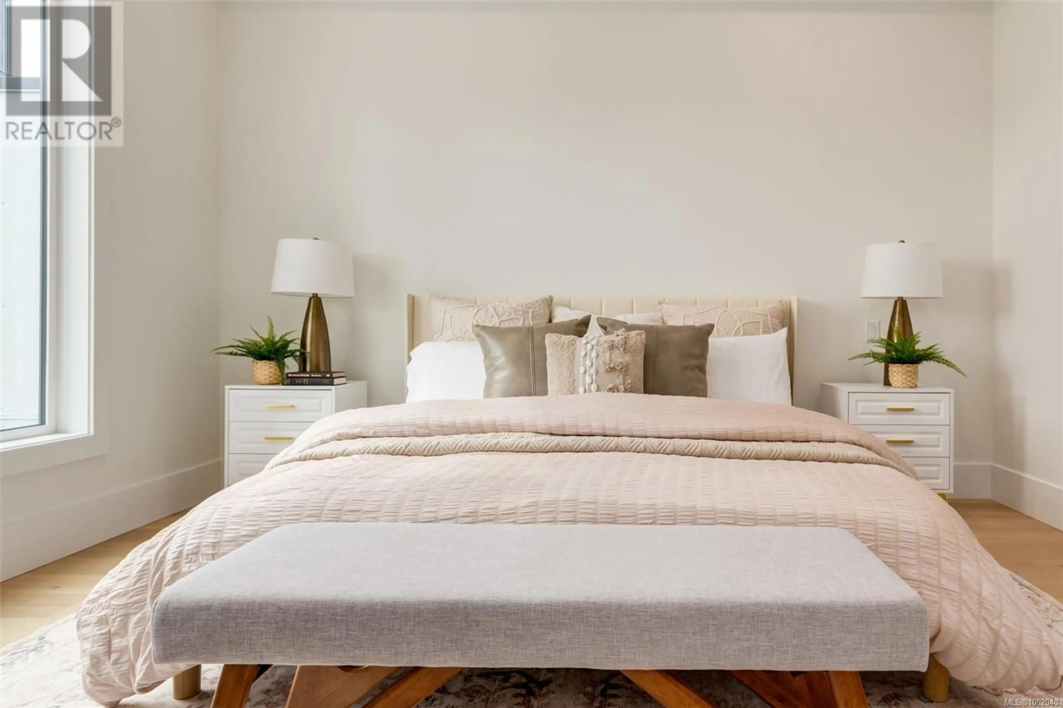303 - 685 BERWICK ROAD SOUTH, Qualicum Beach, British Columbia V9K2K3
Contact us about this property
Highlights
Estimated valueThis is the price Wahi expects this property to sell for.
The calculation is powered by our Instant Home Value Estimate, which uses current market and property price trends to estimate your home’s value with a 90% accuracy rate.Not available
Price/Sqft$675/sqft
Monthly cost
Open Calculator
Description
East Village brings a fresh, modern feel to Qualicum Beach, and this southeast-facing condo makes the most of it. Bask in beautiful afternoon and evening light that brings a warm, uplifting glow to the space. With two bedrooms, two bathrooms, and 10-foot ceilings, this home is as spacious as it is stylish. Hardwood floors run throughout, and the kitchen is a culinary delight with quartz waterfall countertops and premium Kitchen Aid appliances. A cozy gas fireplace adds charm to the living area, while the generous outdoor space is perfect for sunset cocktails or lazy weekend mornings. Stay comfortable year-round with built-in air conditioning; window coverings are included for a clean, finished look. Just steps from local shops, restaurants, and the ocean, this home blends comfort with convenience. Plus, there’s secure underground parking, EV charging, and a beautifully landscaped courtyard to enjoy. (id:39198)
Property Details
Interior
Features
Main level Floor
Entrance
6' x 8'Laundry room
7'0 x 8'5Ensuite
Bathroom
Exterior
Parking
Garage spaces -
Garage type -
Total parking spaces 1
Condo Details
Inclusions
Property History
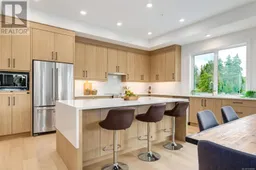 15
15
