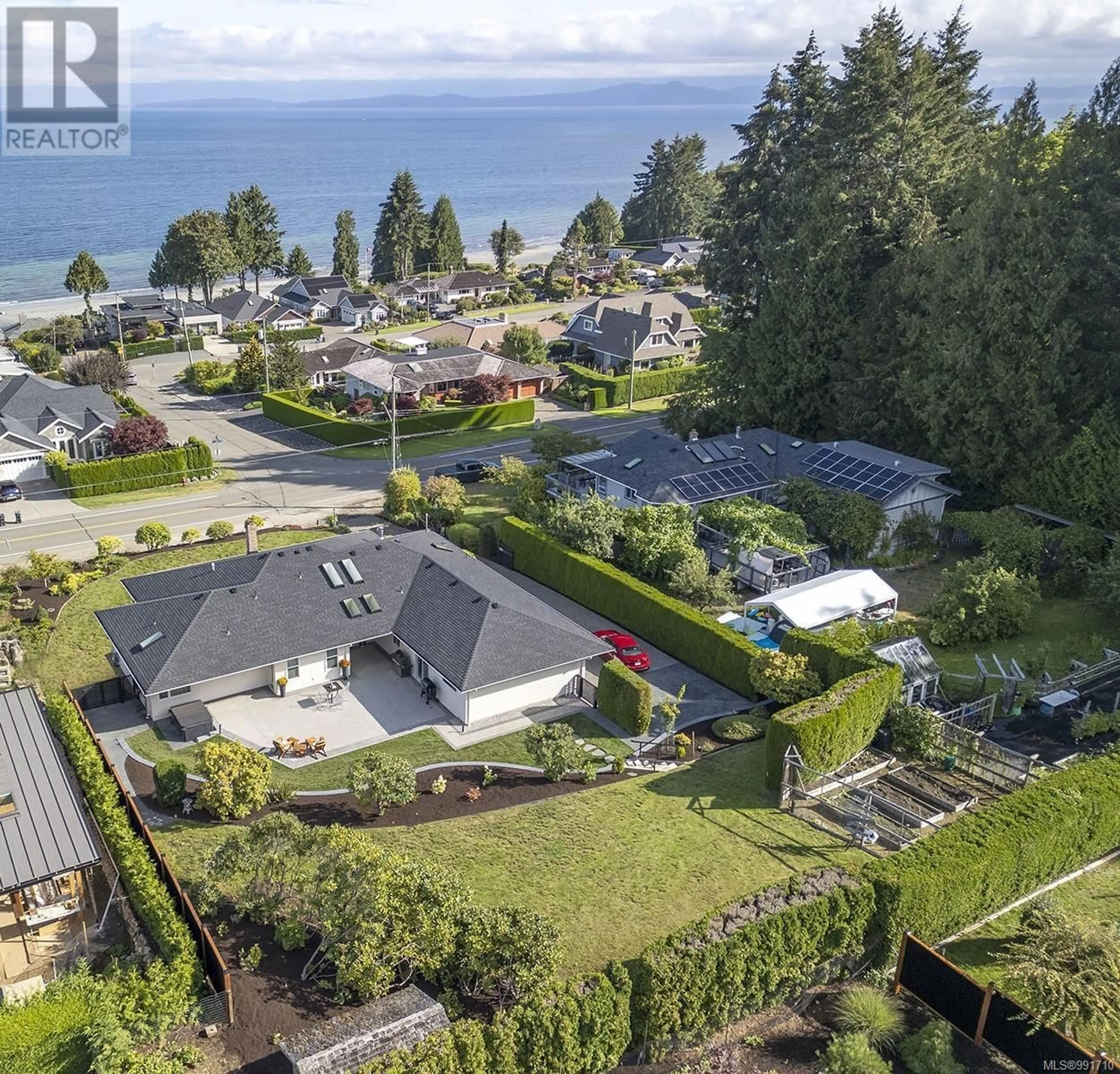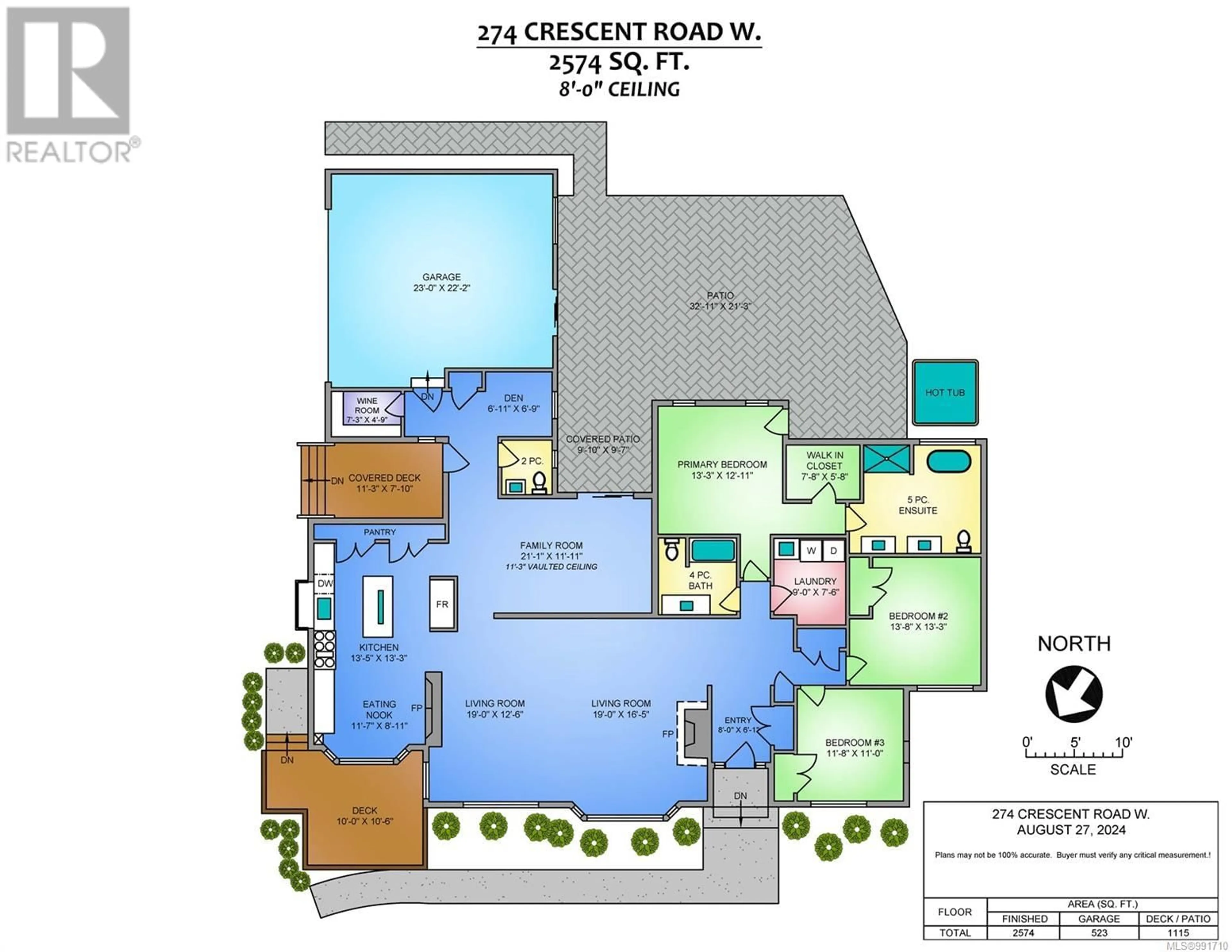274 CRESCENT ROAD WEST, Qualicum Beach, British Columbia V9K1J9
Contact us about this property
Highlights
Estimated valueThis is the price Wahi expects this property to sell for.
The calculation is powered by our Instant Home Value Estimate, which uses current market and property price trends to estimate your home’s value with a 90% accuracy rate.Not available
Price/Sqft$737/sqft
Monthly cost
Open Calculator
Description
Your private, elegant residence awaits you. Take in the spectacular ocean views looking towards coastal mountains, brilliantly framed by expansive windows throughout the living, dining and kitchen areas. Relax in the quiet enjoyment of your 1000 plus square foot southern exposed patio. Soak away the day in your hot tub while overlooking your mature landscaping, feature walls and hidden garden. Evenings bring out decorative lighting that adds to the ambiance. Your 2574 square foot home has been extensively renovated to maximize views, art space and quality of living. The gourmet kitchen awaits your special touch. Entertain away. The primary suite features a spa size ensuite plus hot tub access. Two guest bedrooms offer flexibility. Note extras such as the louvered solid wood doors, easy care flooring, two fireplaces, and temperature controlled wine cellar. Power gates and total remote connectivity adds to the convenience. Walking distance to trails, village centre, golf and beaches. (id:39198)
Property Details
Interior
Features
Main level Floor
Bedroom
11'0 x 11'8Kitchen
13'3 x 13'5Living room
19'0 x 28'11Den
6'9 x 6'11Exterior
Parking
Garage spaces -
Garage type -
Total parking spaces 4
Property History
 76
76





