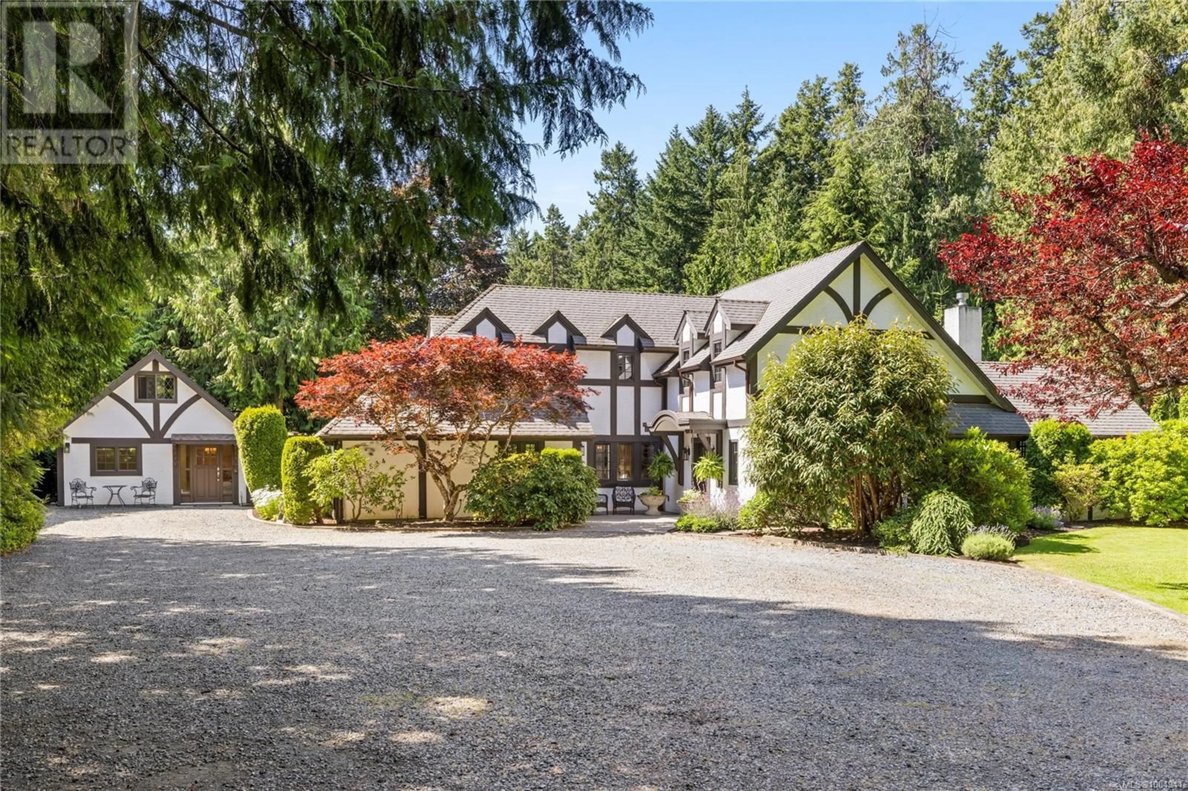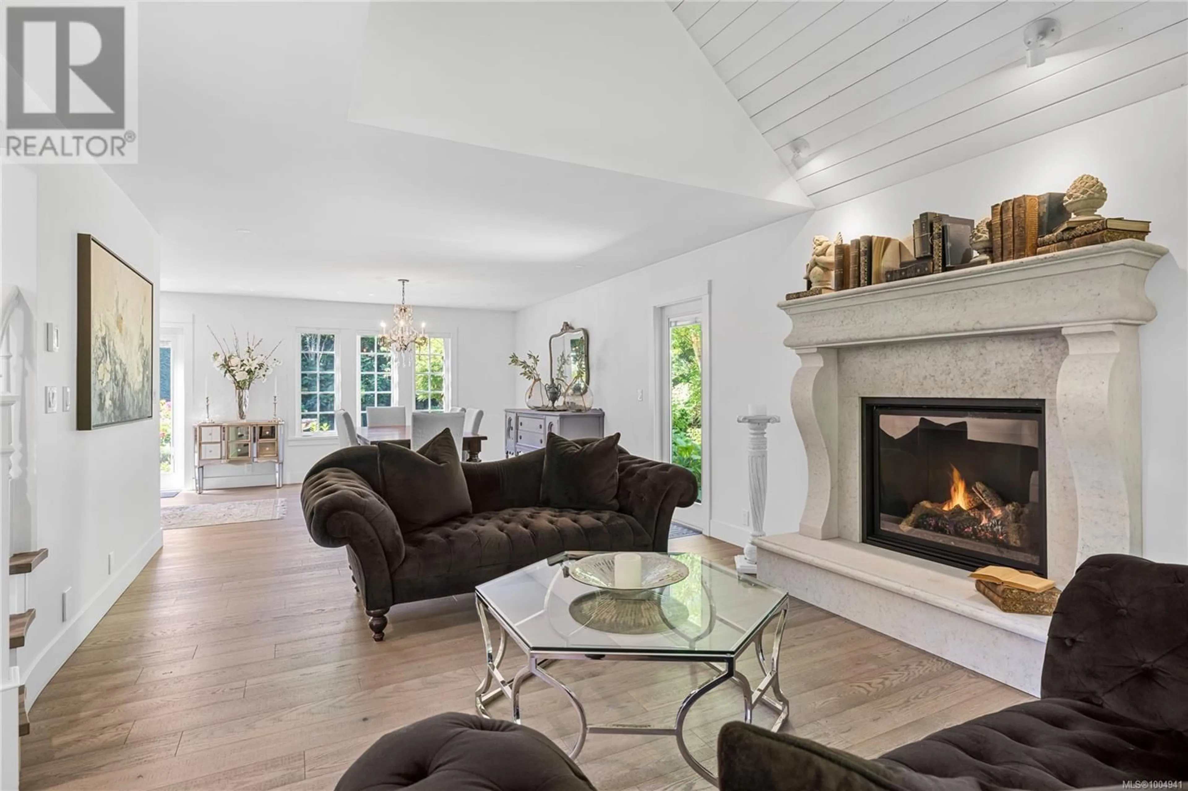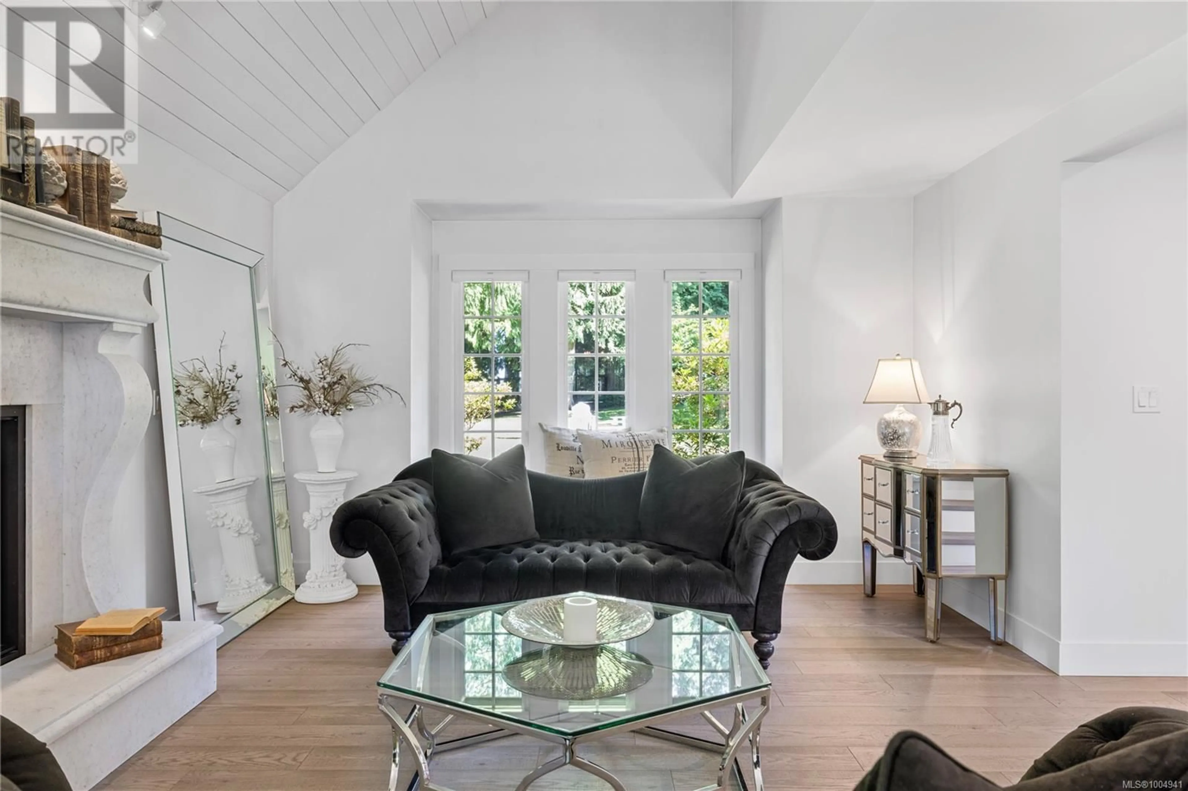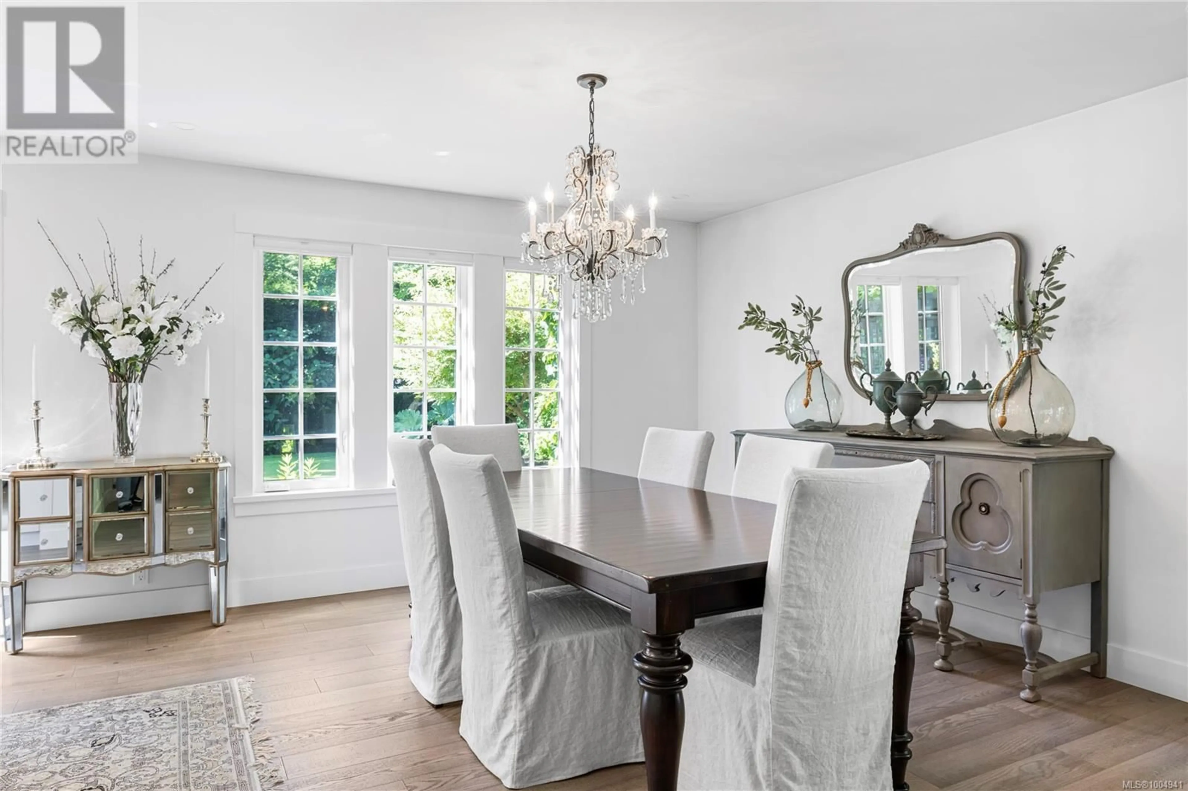2534 ISLAND HIGHWAY WEST, Qualicum Beach, British Columbia V9K1G5
Contact us about this property
Highlights
Estimated valueThis is the price Wahi expects this property to sell for.
The calculation is powered by our Instant Home Value Estimate, which uses current market and property price trends to estimate your home’s value with a 90% accuracy rate.Not available
Price/Sqft$649/sqft
Monthly cost
Open Calculator
Description
PRIVATE QUALICUM ESTATE — Timeless Elegance Meets Modern Luxury! Step into a world of refined sophistication in this exquisite Tudor-style manor, ideally nestled in the heart of Qualicum Beach. Just a short stroll from the sandy shores and the charming Village core, this exclusive residence offers an unmatched blend of classic architecture and contemporary design for the discerning buyer. Boasting over 2,500 square feet of beautifully re-imagined interior space, every inch of this home has been thoughtfully curated to deliver an atmosphere of light, openness, and warmth. The centerpiece of the home is an exceptional gourmet kitchen, fully outfitted with top-of-the-line stainless steel appliances, gleaming quartz countertops, a custom built-in banquette, and striking bespoke millwork — a true culinary sanctuary that flows seamlessly into the private, fully landscaped backyard. Step outside to discover a serene outdoor oasis complete with stone patios, winding garden paths, lush plantings, and multiple areas for relaxation and entertaining. The open-concept main floor offers a sophisticated yet inviting flow between the formal dining area, elegant living room with vaulted ceilings and a refined fireplace, and an adjoining family room — perfect for hosting intimate gatherings or simply unwinding in comfort. Throughout the home, engineered white oak flooring with in-floor radiant heating creates a seamless blend of comfort and style. Upstairs, the primary suite is a retreat unto itself, featuring a spa-inspired ensuite bathroom, a dream-worthy walk-in closet, and ample natural light. A spacious second bedroom with its own ensuite offers privacy for family or guests. Completing this exceptional property is a charming, fully self-contained guest cottage — ideal for visitors, extended family, or as a private home office/studio space, with an upper-level loft adding versatility and character. This is more than just a home; it’s a lifestyle opportunity. (id:39198)
Property Details
Interior
Features
Other Floor
Storage
Bathroom
9'8 x 8'10Bedroom
19'4 x 11'5Kitchen
10'1 x 10'11Exterior
Parking
Garage spaces -
Garage type -
Total parking spaces 10
Property History
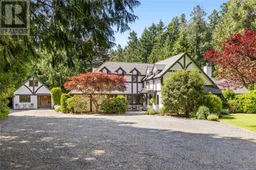 99
99
