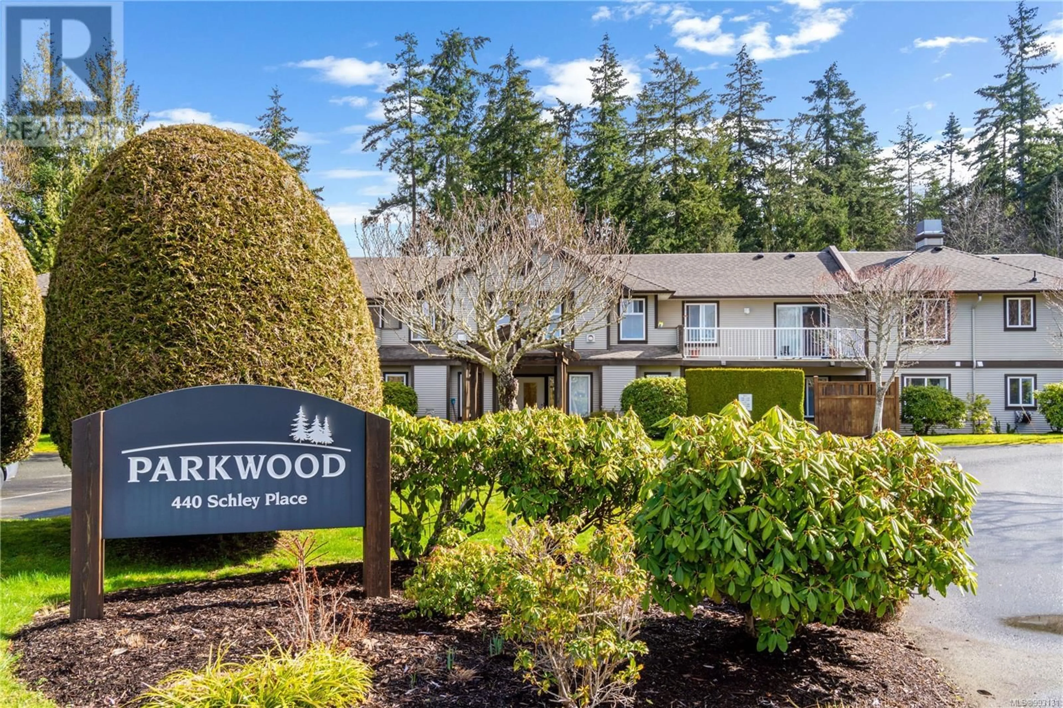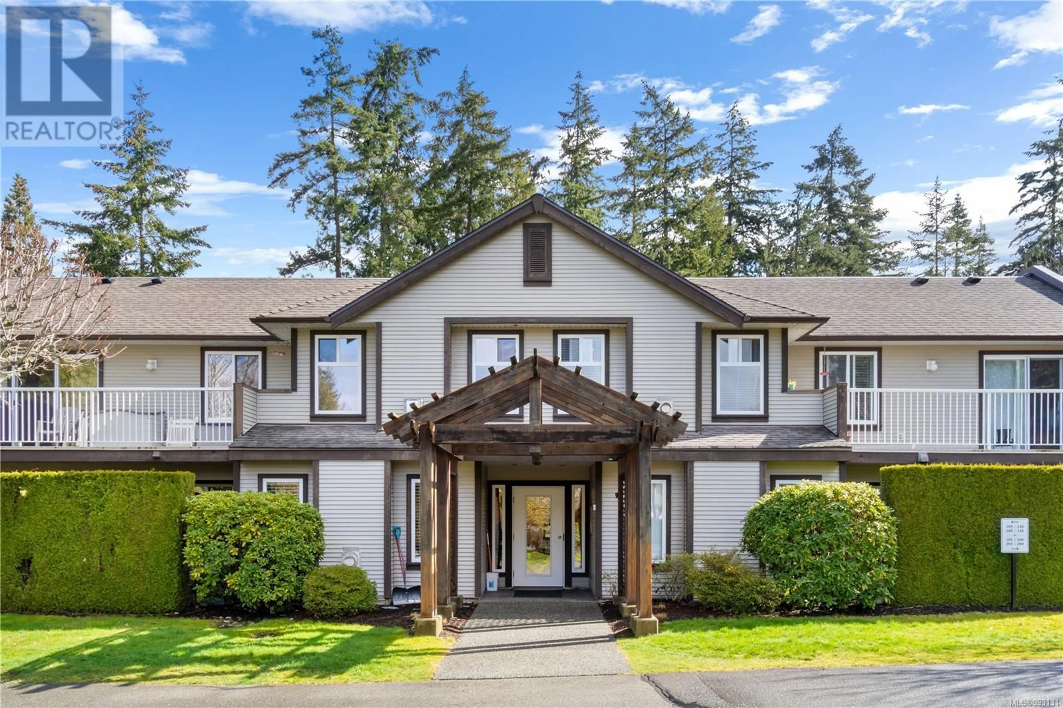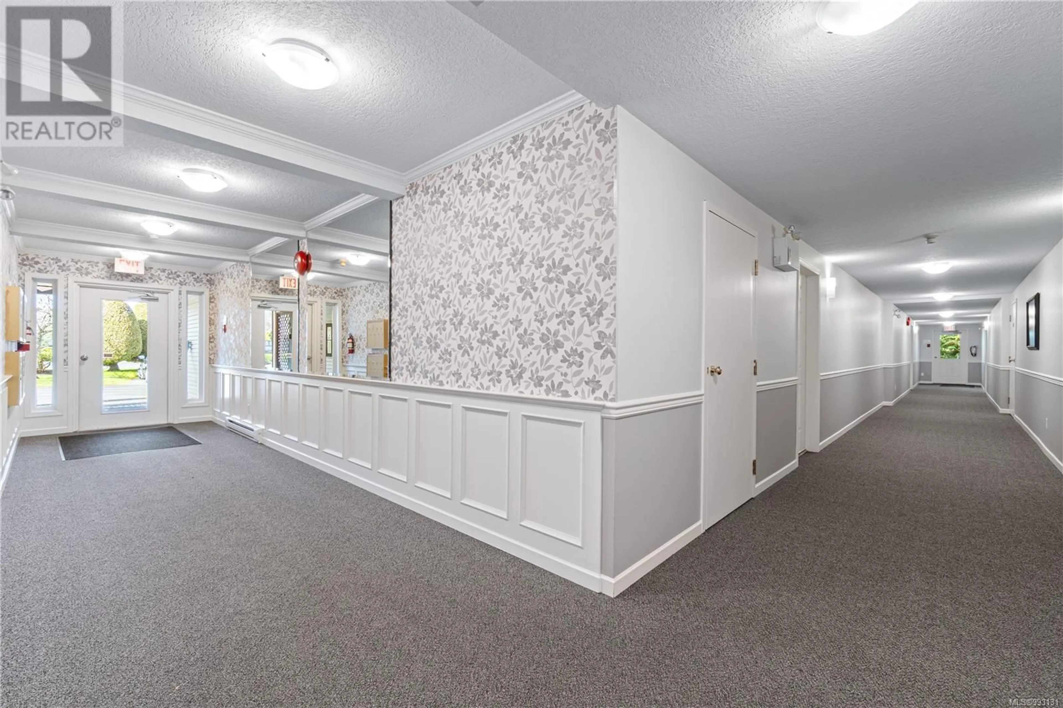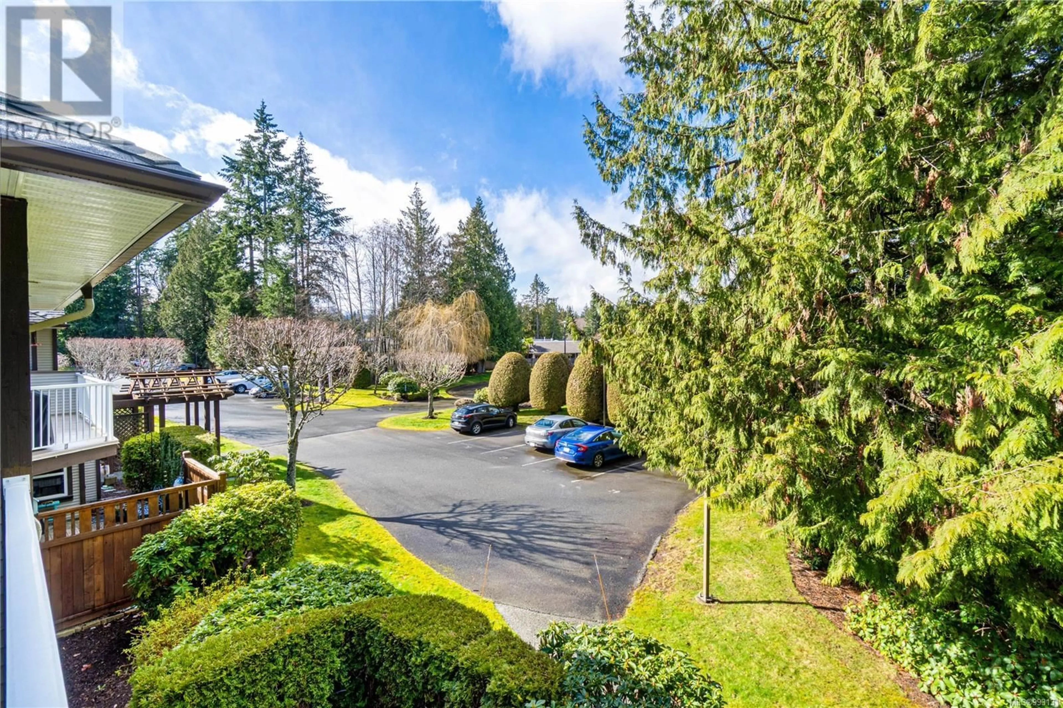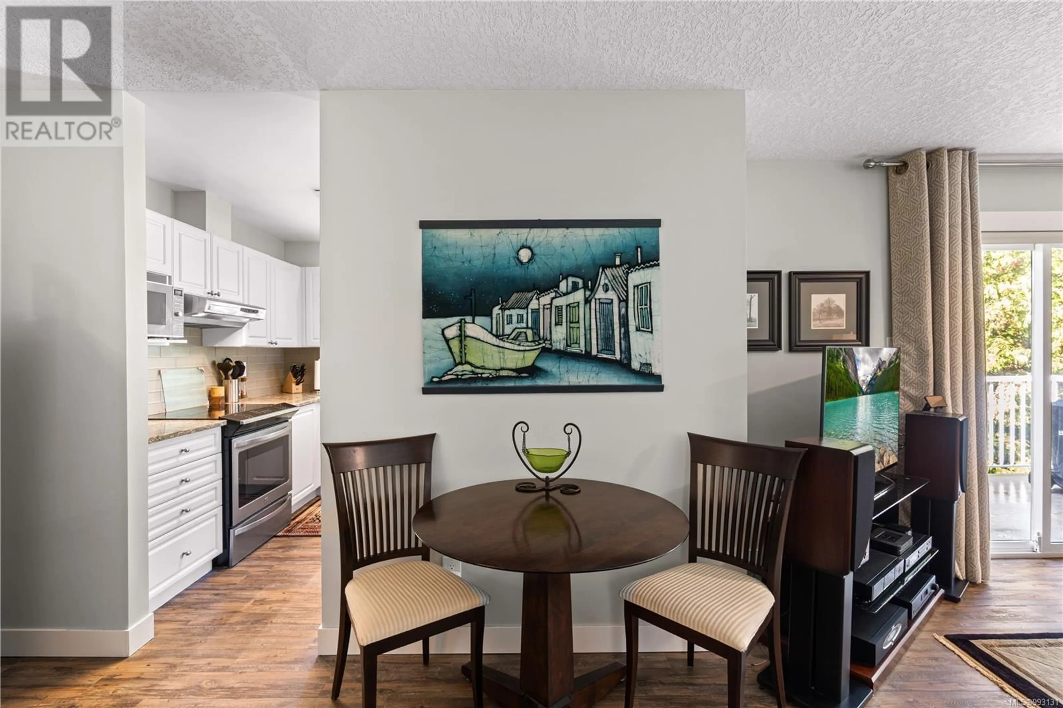212 440 Schley Pl, Qualicum Beach, British Columbia V9K2M5
Contact us about this property
Highlights
Estimated ValueThis is the price Wahi expects this property to sell for.
The calculation is powered by our Instant Home Value Estimate, which uses current market and property price trends to estimate your home’s value with a 90% accuracy rate.Not available
Price/Sqft$252/sqft
Est. Mortgage$2,319/mo
Maintenance fees$484/mo
Tax Amount ()-
Days On Market11 days
Description
Beautiful Qualicum Beach on Vancouver Island. If you are thinking of downsizing and retiring, here is an exceptional, private, top floor, lovely, large end unit condo in a very quiet, treed, residential neighborhood. This home has been extensively, beautifully renovated and features quartz counter tops, stainless steel appliances, luxury plank flooring, and fresh paint. Quiet DC motorized fans have been installed in the Living room and Second bedroom for air comfort and there is dedicated electrical for an air conditioner if desired. A handy upright freezer in the storage room will remain for your convenience. A natural gas fireplace with white mantle forms a focus for the living room while 3 skylights provide brightness on the darkest of days. Recent attic renovations organized by the Strata Council increased the insulation factor for even cozier winter weather and summer cool. This home is well maintained in a highly desirable, well-managed building. Ravensong Wood trails lead directly to the village for shopping, recreation, entertainment, dining and business needs or its an easy short walk to the ocean and mountain views with occasional glimpses of whales. The building is surrounded by gardens and trees and has plenty of parking for residents and visitors. Recent BC legislation provides for long term rental possibilities here. This home might just be what you've been dreaming of - phone your Realtor now. (id:39198)
Property Details
Interior
Features
Main level Floor
Primary Bedroom
13'6 x 11'2Bathroom
Ensuite
Laundry room
5'9 x 3'3Exterior
Parking
Garage spaces 69
Garage type -
Other parking spaces 0
Total parking spaces 69
Condo Details
Inclusions
Property History
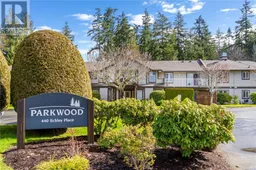 24
24
