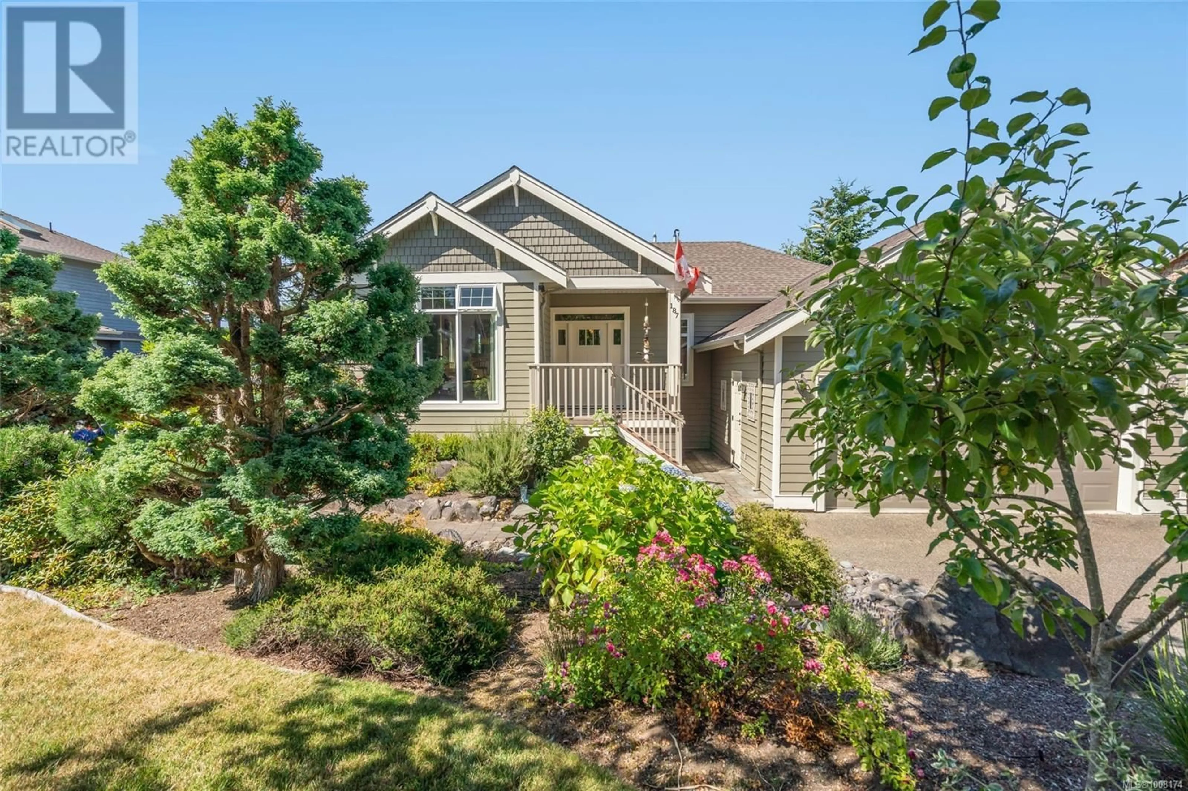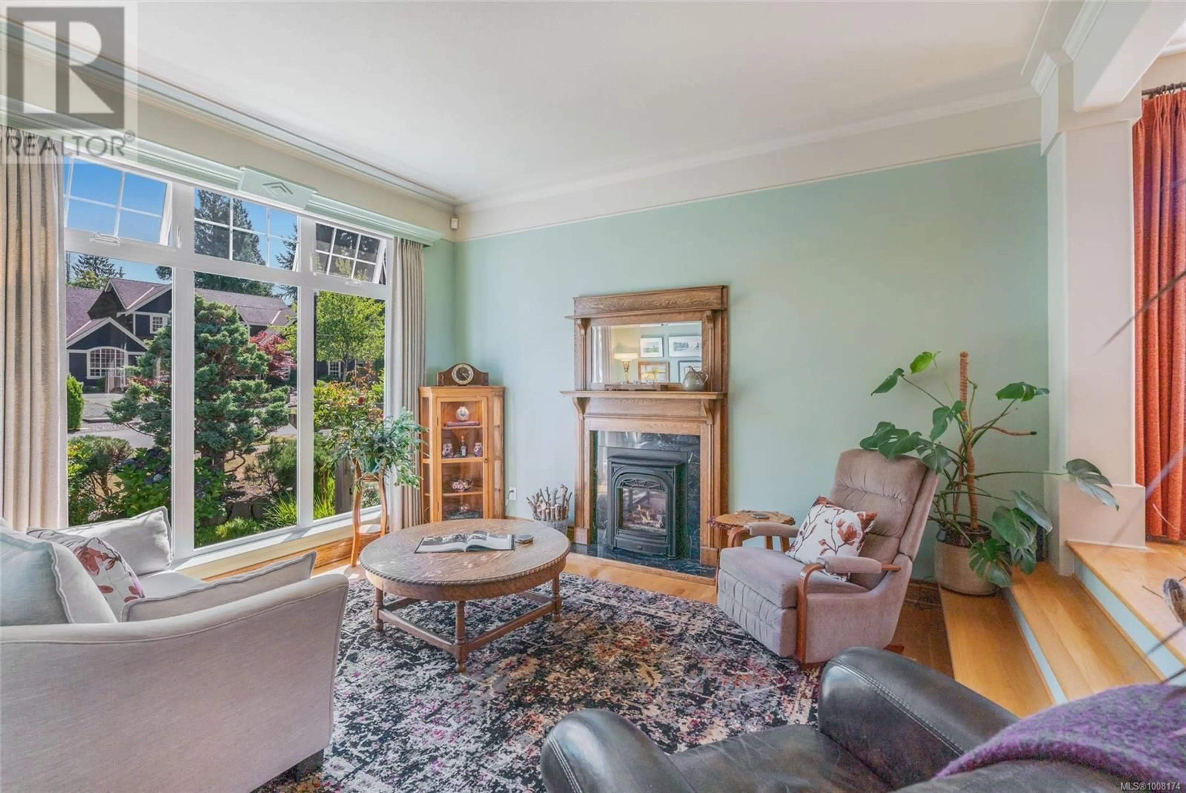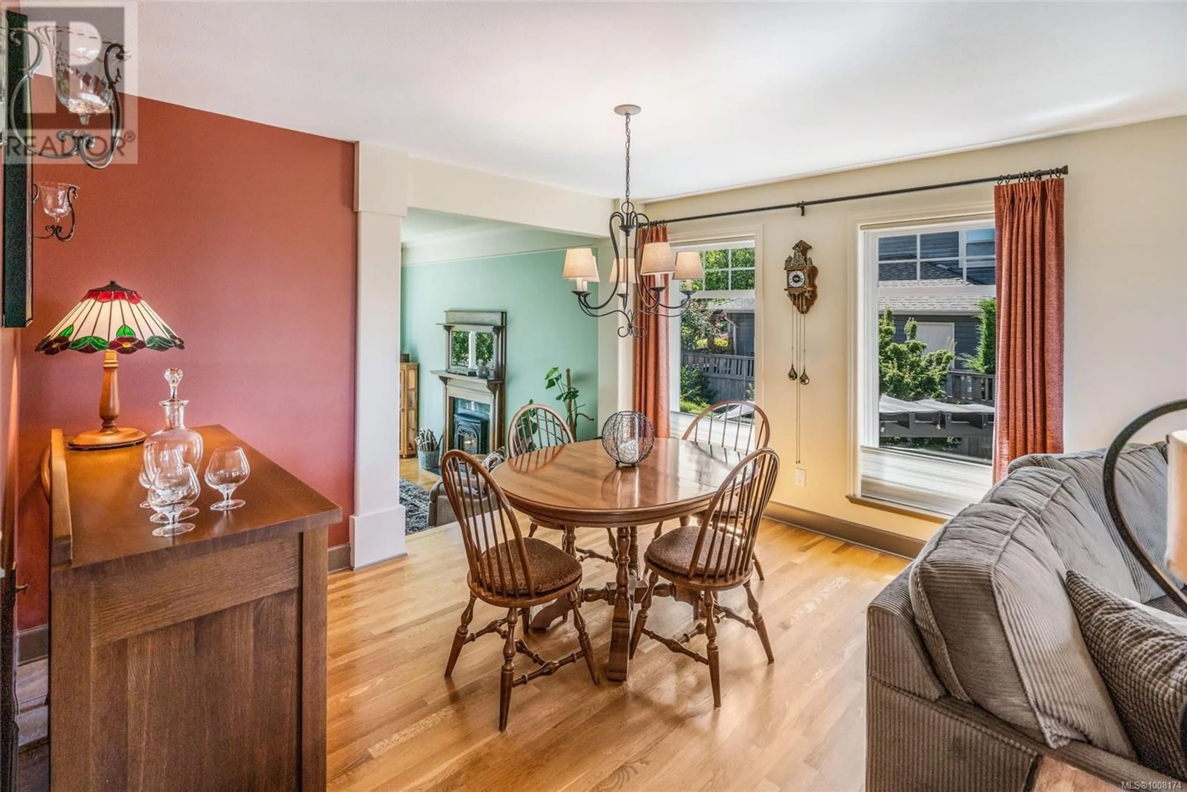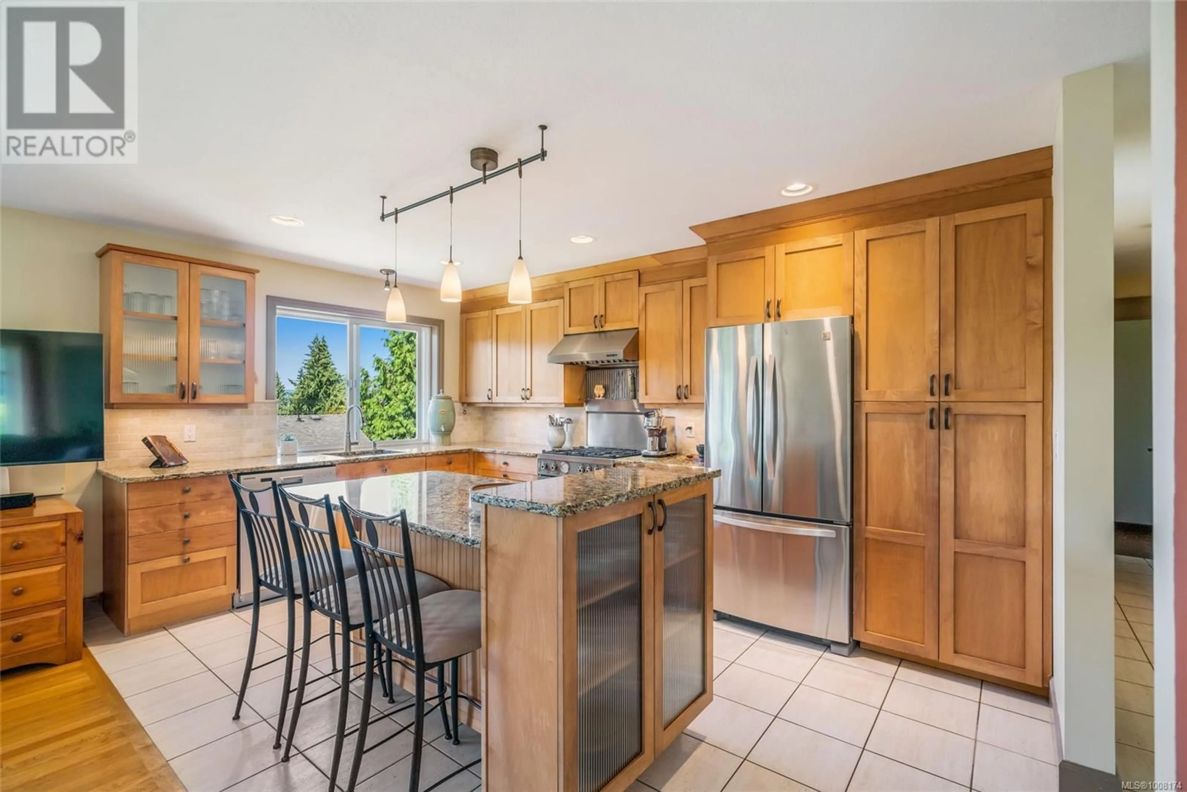187 SATURNA DRIVE, Qualicum Beach, British Columbia V9K2P5
Contact us about this property
Highlights
Estimated valueThis is the price Wahi expects this property to sell for.
The calculation is powered by our Instant Home Value Estimate, which uses current market and property price trends to estimate your home’s value with a 90% accuracy rate.Not available
Price/Sqft$405/sqft
Monthly cost
Open Calculator
Description
Adorable Qualicum Beach Home with Suite in a Prime ‘Walk-To’ Location! Discover this bright and spacious 2706 sqft 3 Bed/3 Bath Rancher-Style Home with a fully finished 1 Bed/1 Bath In-Law Suite—ideal for extended family living. Tucked away on a beautifully landscaped and sun-soaked .17-acre lot in the peaceful ‘Hermitage Park’ neighborhood, it is just a short stroll from the Qualicum Foods store and the European-style Village Centre. This charming home offers all main living areas on one level, large windows that fill the home with natural light, glimpses of the ocean with Lasqueti and Texada Islands, thoughtful updates, ample storage, upper and lower decks for outdoor enjoyment, and a sunny backyard with gardens and a pond. This is the perfect blend of comfort, convenience, and classic coastal charm. Adorable curb appeal, a sun-soaked front yard, and lovely gardens set the tone for this delightful main-level entry home. The sunken Living Room offers wood flooring and a nat gas fireplace. Steps up is a Dining Room with picture windows and space for a hutch. The Deluxe Kitchen boasts granite countertops, a tiered island with a breakfast bar, maple cabinetry, and stainless appliances incl a ‘Bertazzoni’ gas range. Ocean glimpses are enjoyed from the Family Room, while French doors lead out to a covered southwest-facing deck with roll-down privacy shades and lovely views over the forested neighborhood toward Lasqueti and Texada Islands. A staircase leads down to a lower deck with gazebo and landscaped, fenced yard with gardens, hedging, and a tranquil pond. The Primary Suite has a walk-in closet and a stunning 5-pc ensuite with soaker tub and glass shower. Downstairs: 2 Bedrooms, full Bath, and Laundry. The spacious In-Law Suite has a Kitchen, private entrance, and shared laundry. Great extras incl a central vacuum, a new hot water-on-demand system, a huge 6-foot crawl for storage, and a Double Garage. Visit our website for more info. (id:39198)
Property Details
Interior
Features
Lower level Floor
Other
6'11 x 9'7Other
14'6 x 11'11Bedroom
10'0 x 11'1Bedroom
10'2 x 11'10Exterior
Parking
Garage spaces -
Garage type -
Total parking spaces 5
Property History
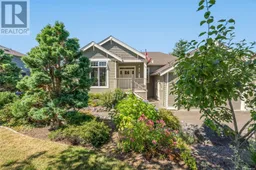 44
44
