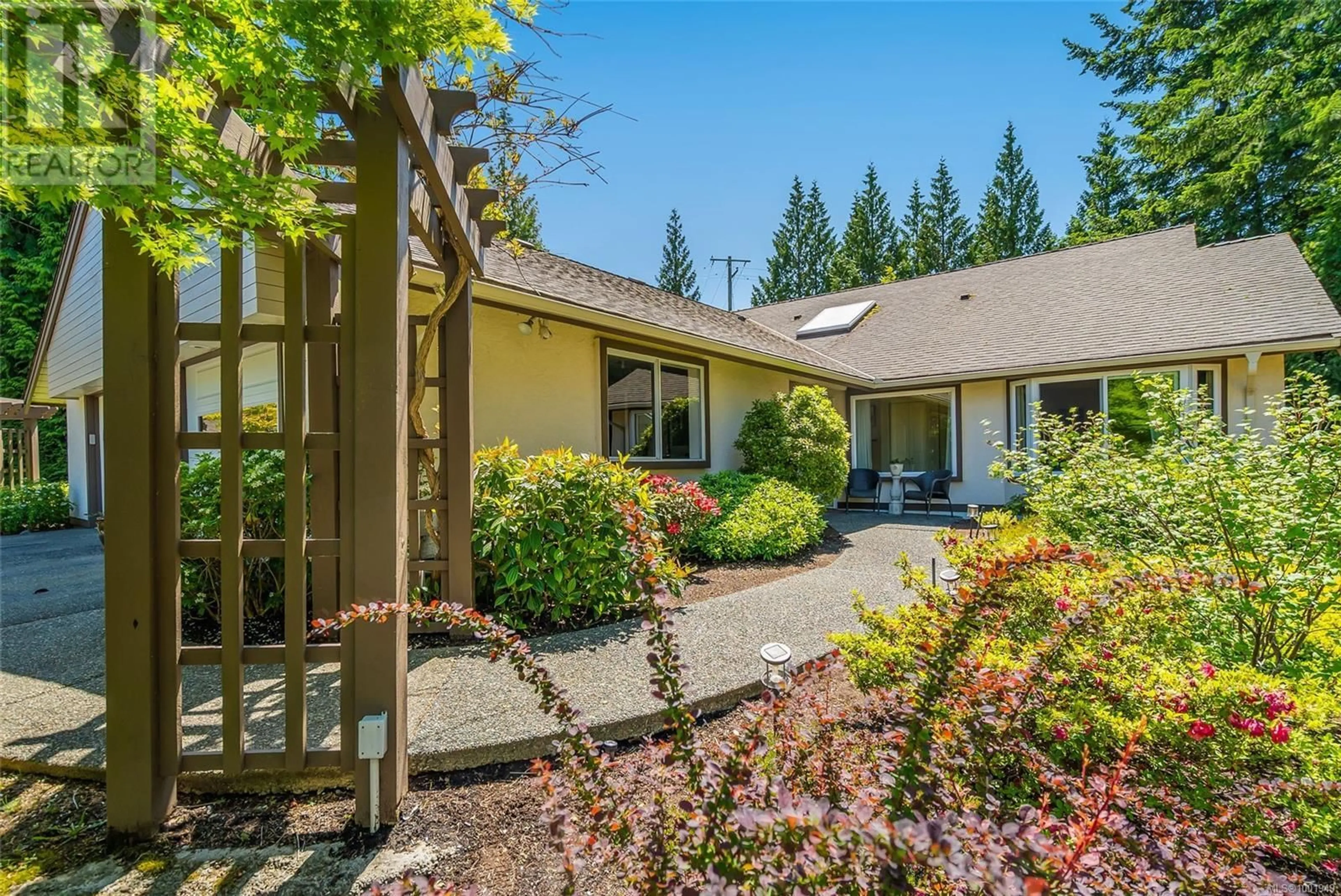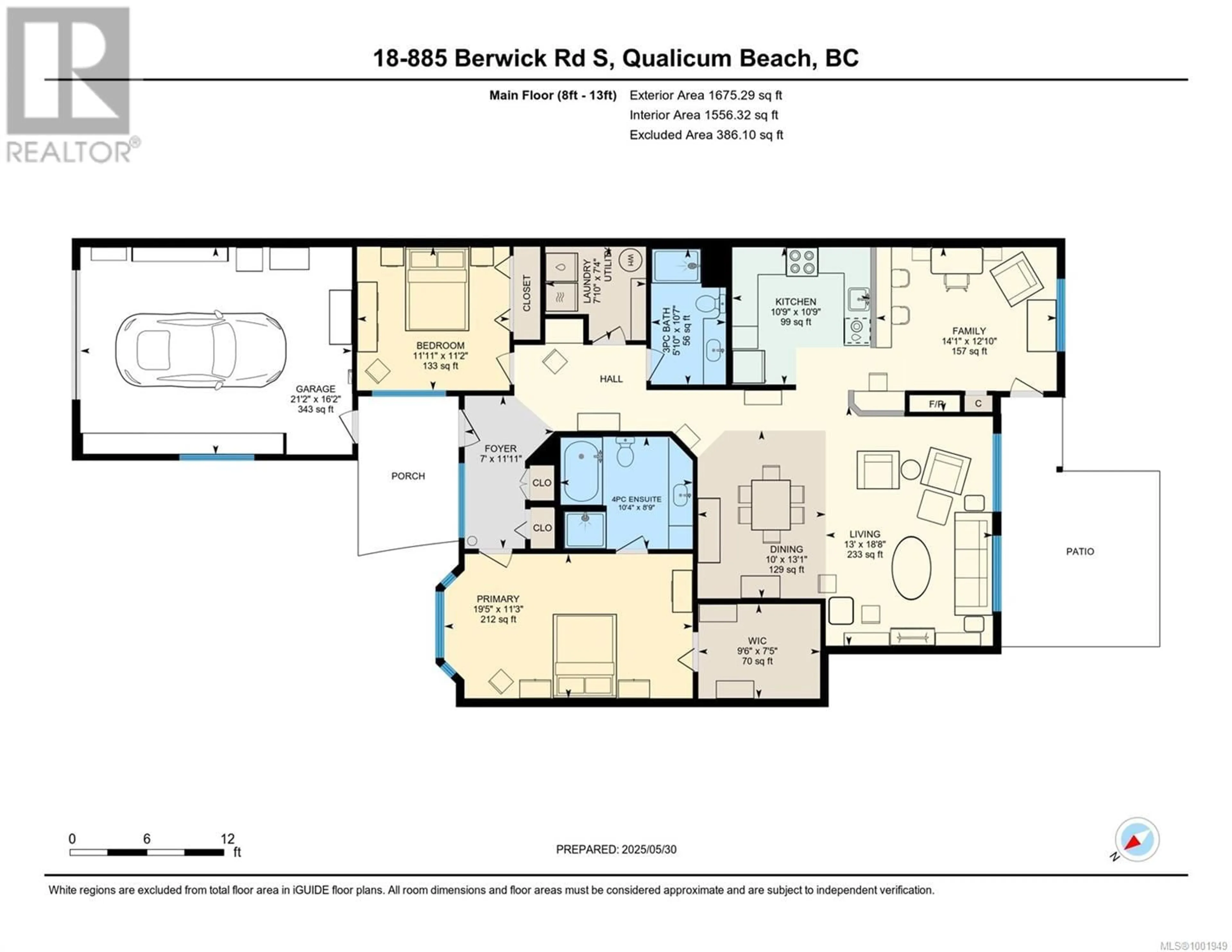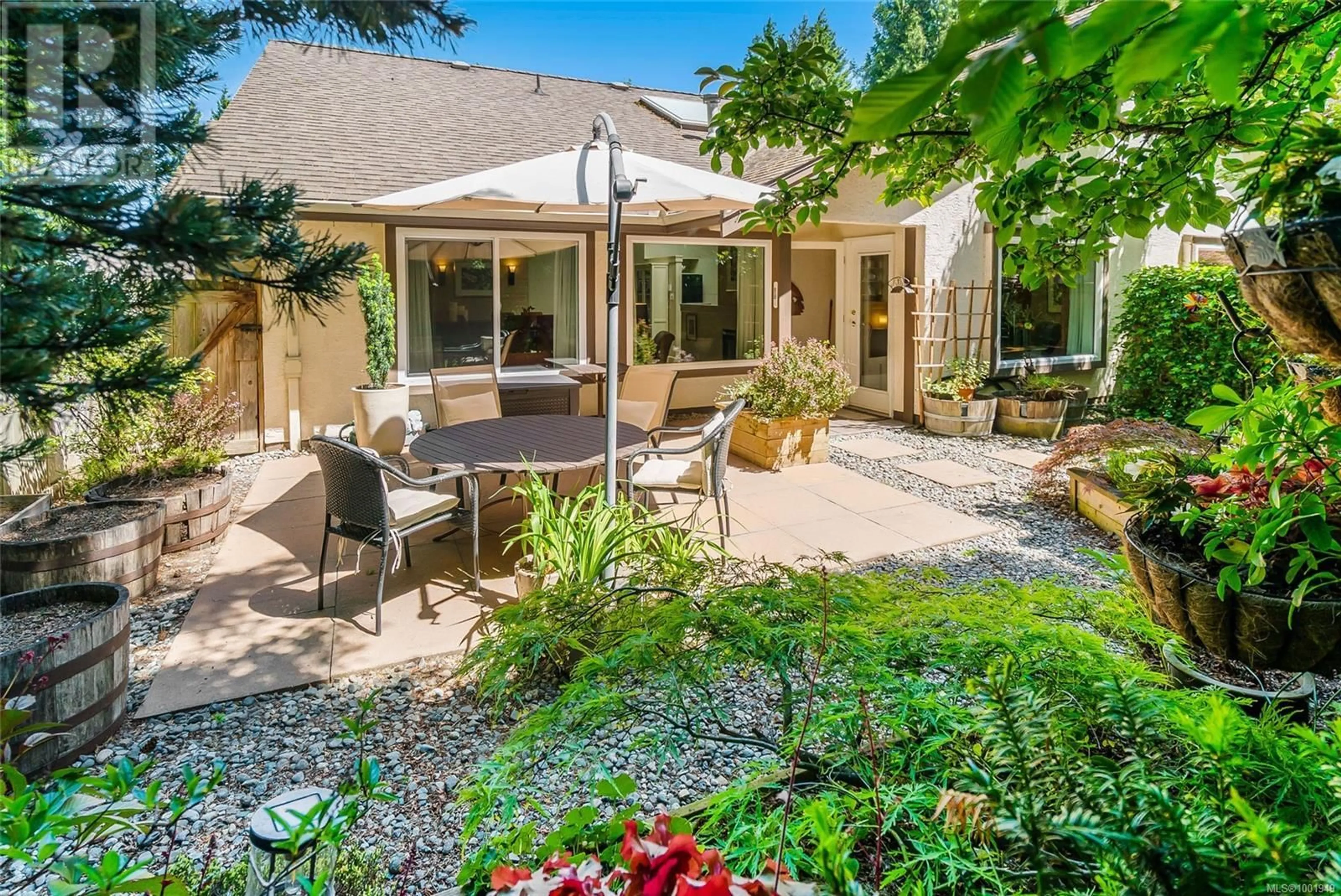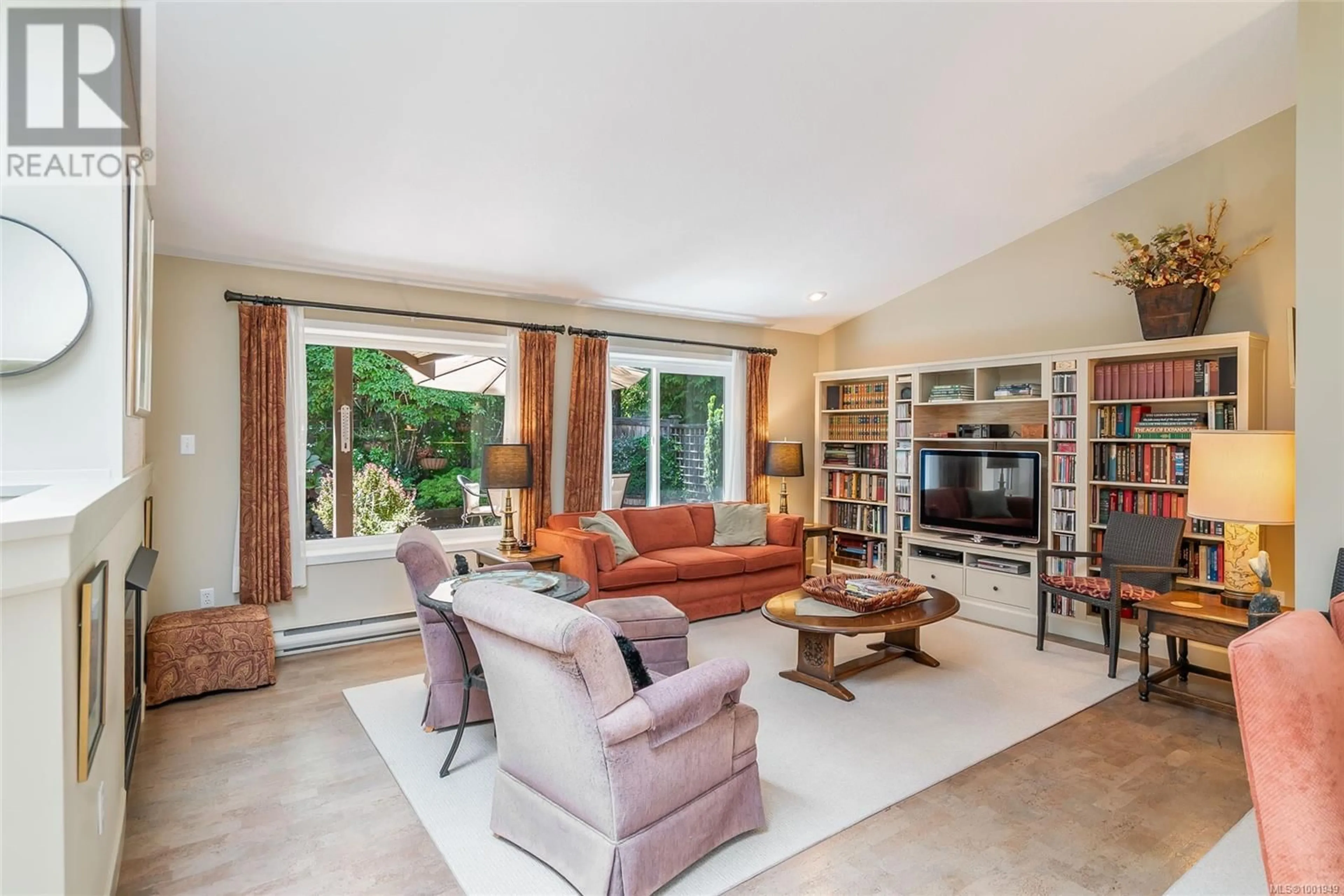18 - 885 BERWICK ROAD SOUTH, Qualicum Beach, British Columbia V9K1N7
Contact us about this property
Highlights
Estimated ValueThis is the price Wahi expects this property to sell for.
The calculation is powered by our Instant Home Value Estimate, which uses current market and property price trends to estimate your home’s value with a 90% accuracy rate.Not available
Price/Sqft$361/sqft
Est. Mortgage$3,135/mo
Maintenance fees$630/mo
Tax Amount ()$3,977/yr
Days On Market1 day
Description
Graced with a serene ambiance, this one level patio home offers a coveted south facing aspect and a charming private fenced yard. Perfectly situated on a short walk to the town of Qualicum Beach offering shops, cafes, restaurants and weekly markets. The open plan kitchen offers effortless modern living with a generous vaulted ceiling living/dining room. This spacious patio home impresses with 2 large bedrooms and 2 baths, separate laundry and garage with room for a workbench. The garden, designed to resemble a landscape painting, offers a calm place to relax with an effortless indoor-outdoor lifestyle. Close to Sandy Beaches and Golf, your Qualicum Beach Dream Home is within reach. (id:39198)
Property Details
Interior
Features
Main level Floor
Kitchen
10'9 x 10'9Family room
12'10 x 14'1Living room
18'8 x 13'0Dining room
13'1 x 10'0Exterior
Parking
Garage spaces -
Garage type -
Total parking spaces 2
Condo Details
Inclusions
Property History
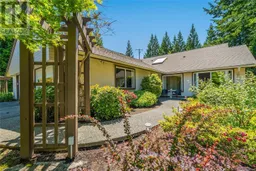 57
57
