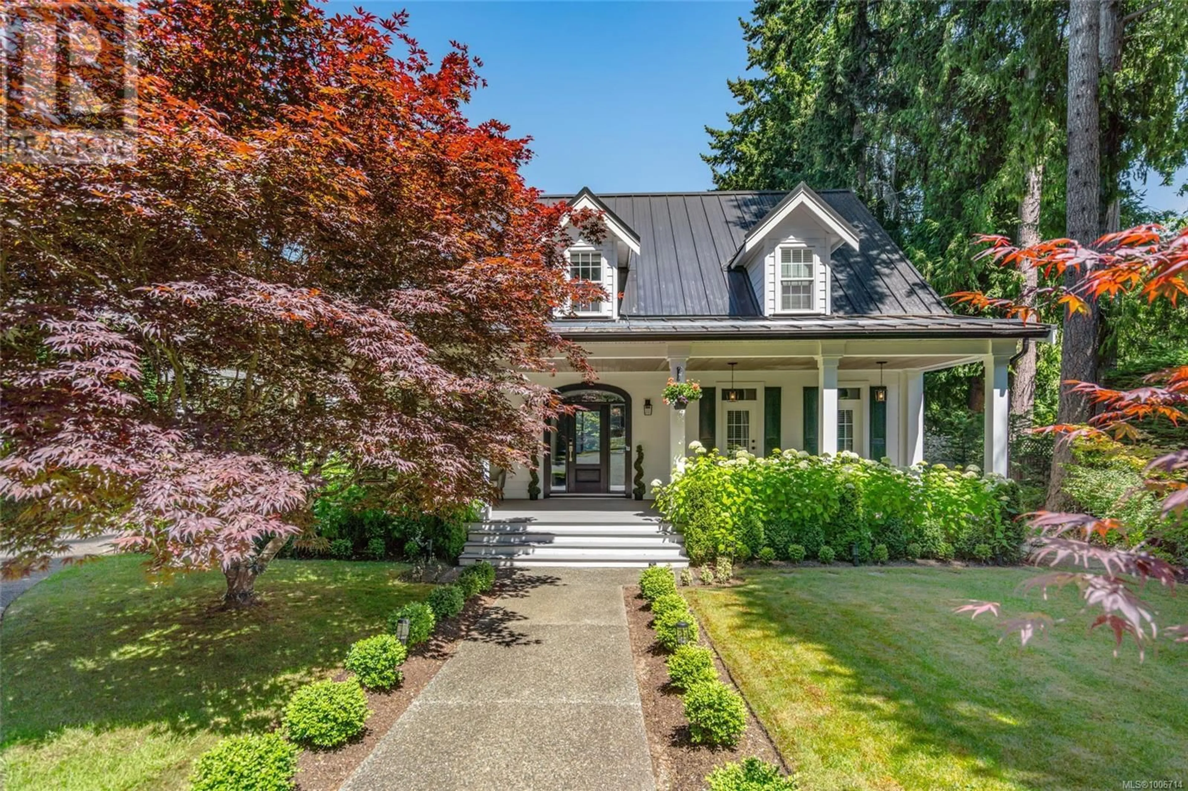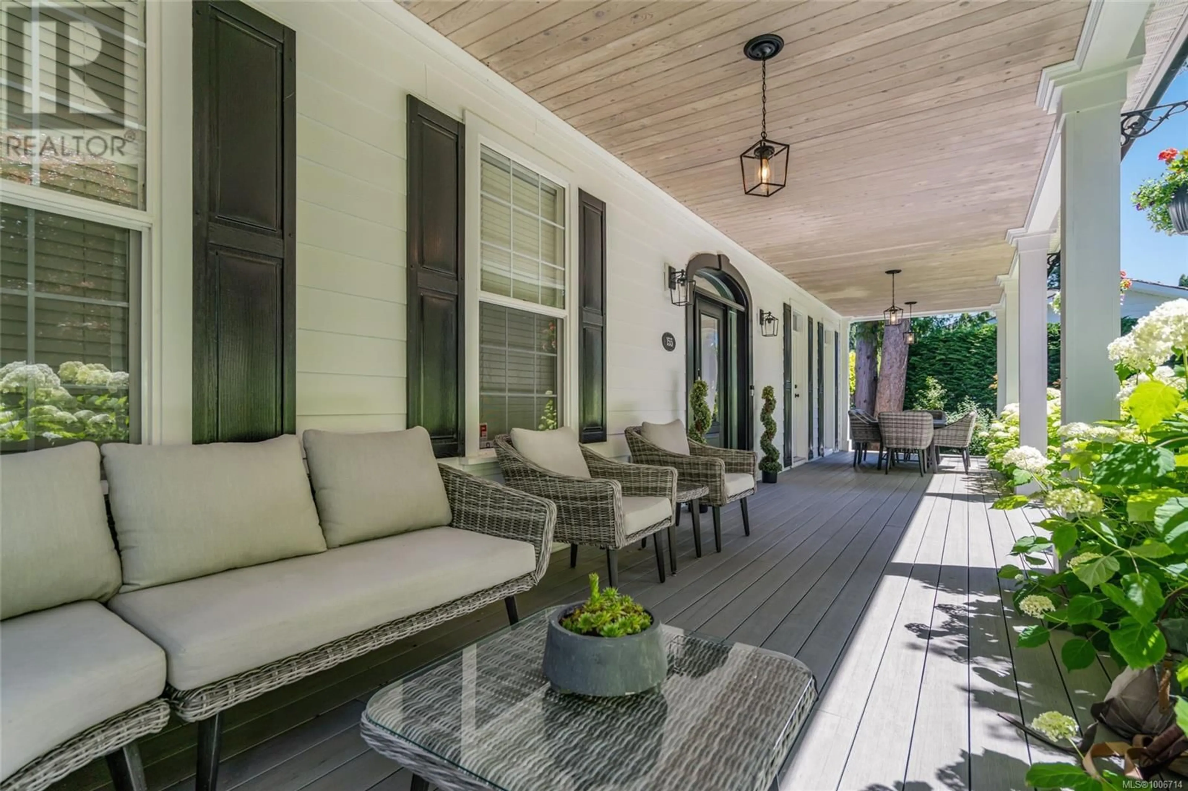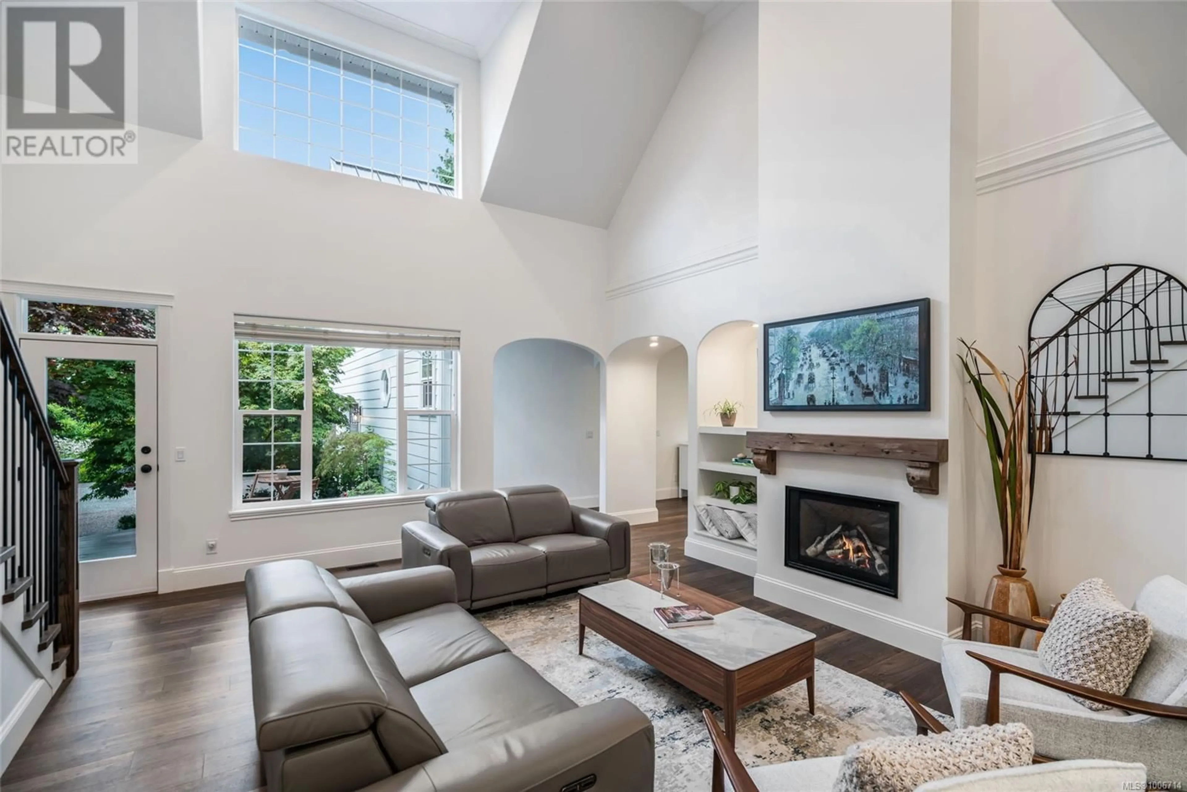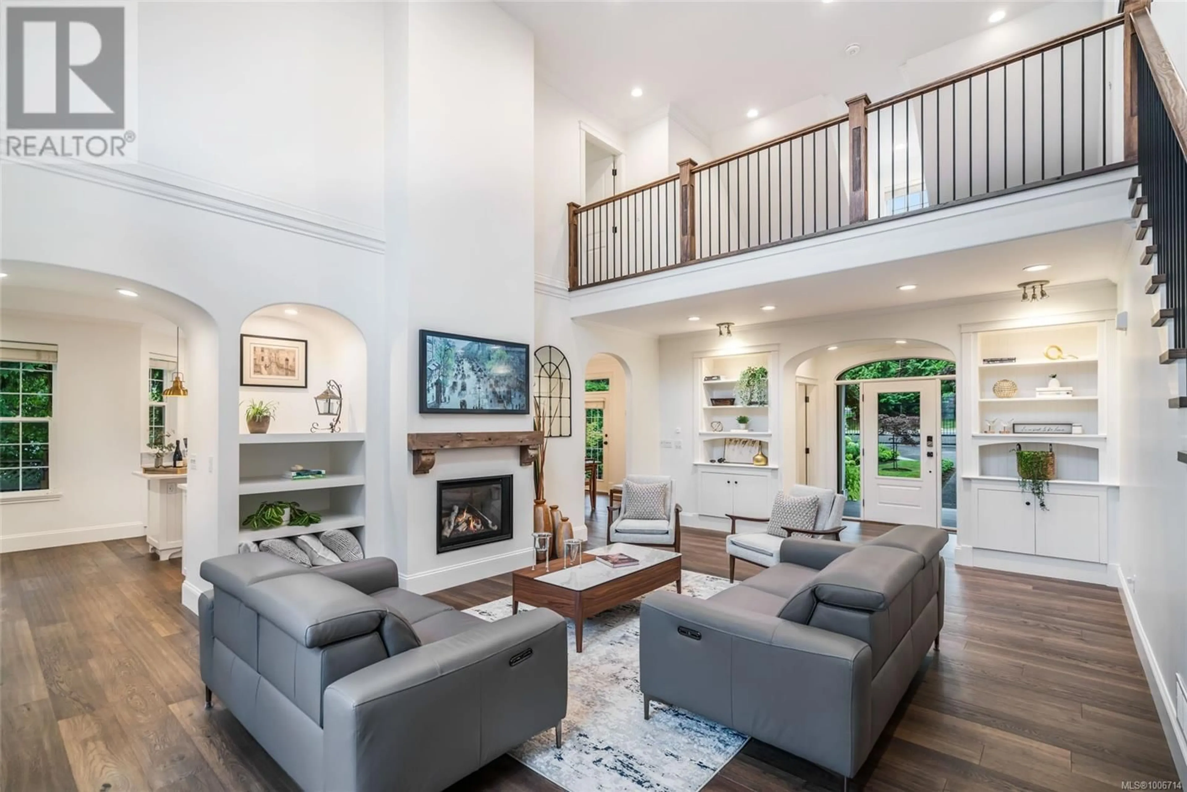155 HOYLAKE ROAD EAST, Qualicum Beach, British Columbia V9K1L7
Contact us about this property
Highlights
Estimated valueThis is the price Wahi expects this property to sell for.
The calculation is powered by our Instant Home Value Estimate, which uses current market and property price trends to estimate your home’s value with a 90% accuracy rate.Not available
Price/Sqft$534/sqft
Monthly cost
Open Calculator
Description
Bright and Beautifully Updated Qualicum Beach Home! A gated driveway welcomes you to this elegant and charming 4110 sqft 3 Bed+Bonus Room/5 Bath Contemporary Cape Cod-style home with gabled roof-lines and an extended sitting porch, set on a beautifully landscaped .35-acre lot in the heart of Qualicum Beach. This impressive home features approx $100,000 in upgrades, a bright and airy layout across three levels, fine fixtures and finishes, superb outdoor living space, versatile flex areas, abundant storage, and generous parking including space for an RV or boat. Ideally located just a short stroll from the beach and oceanfront promenade, and the quaint shops of the Village Centre. Enjoy a front porch view of the landscaped yard, then step into a foyer with engineered wood flooring that flows into a stunning Living Room with a two-storey vaulted ceiling, clerestory window, built-in cabinets, and a striking gas fireplace. A glass door opens to a large back deck, ideal for outdoor entertaining with easy Kitchen access. The Island Kitchen features white cabinetry with new hardware, a walk-in pantry, a central island with power, and stainless steel appliances including a gas stove. Enjoy casual meals in the breakfast nook or host dinners in the elegant Dining Room with crown molding, chandelier, and double doors to the front porch. The Primary Suite has French doors to the deck, a walk-in closet, and a luxurious 5 pc ensuite with a dual-sink vanity, standalone tub, and walk-in steam shower. Completing the main level: a Powder Room, 3 pc Bath, Laundry Room, access to a Garage, and stairs up to a Bonus Room/Bedroom, pre-plumbed for a kitchenette. Downstairs: a large Flex Room, storage, and crawlspace. From the Foyer, a staircase leads to a generous landing, bookended by two ensuited Bedrooms with walk-in closets and 3 pc Baths. The sunny, fenced backyard boasts gardens, lawn, seating, a Shed, and fruit trees. Great extras, visit our website for more. (id:39198)
Property Details
Interior
Features
Lower level Floor
Storage
7'6 x 7'6Storage
2'10 x 7'6Family room
26'7 x 11'3Storage
5'0 x 3'6Exterior
Parking
Garage spaces -
Garage type -
Total parking spaces 5
Property History
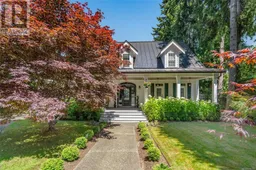 49
49
