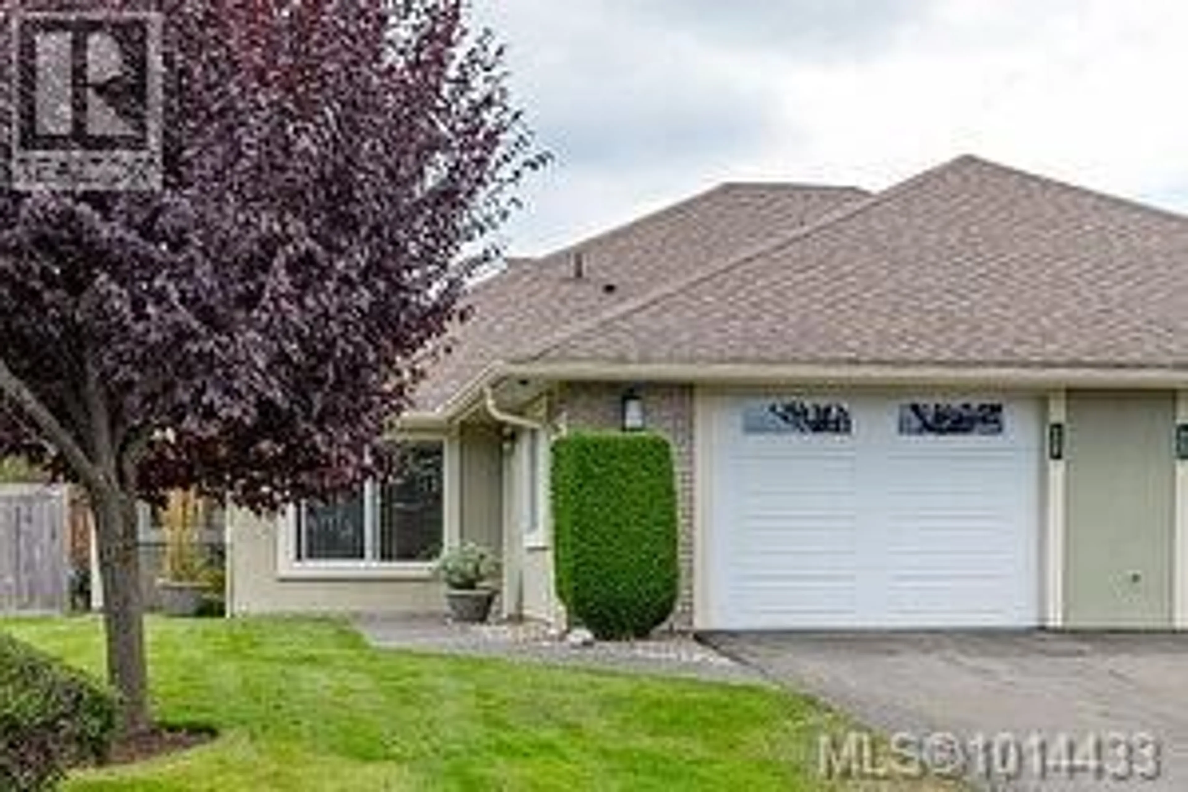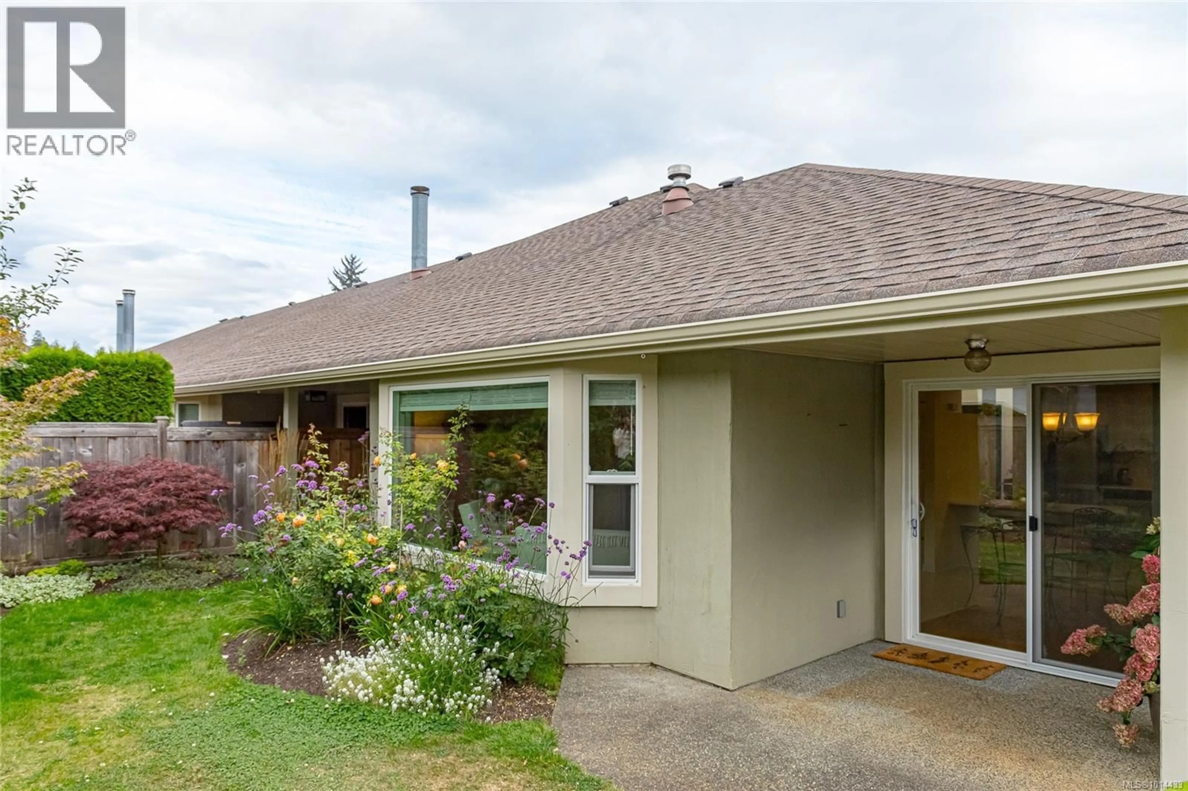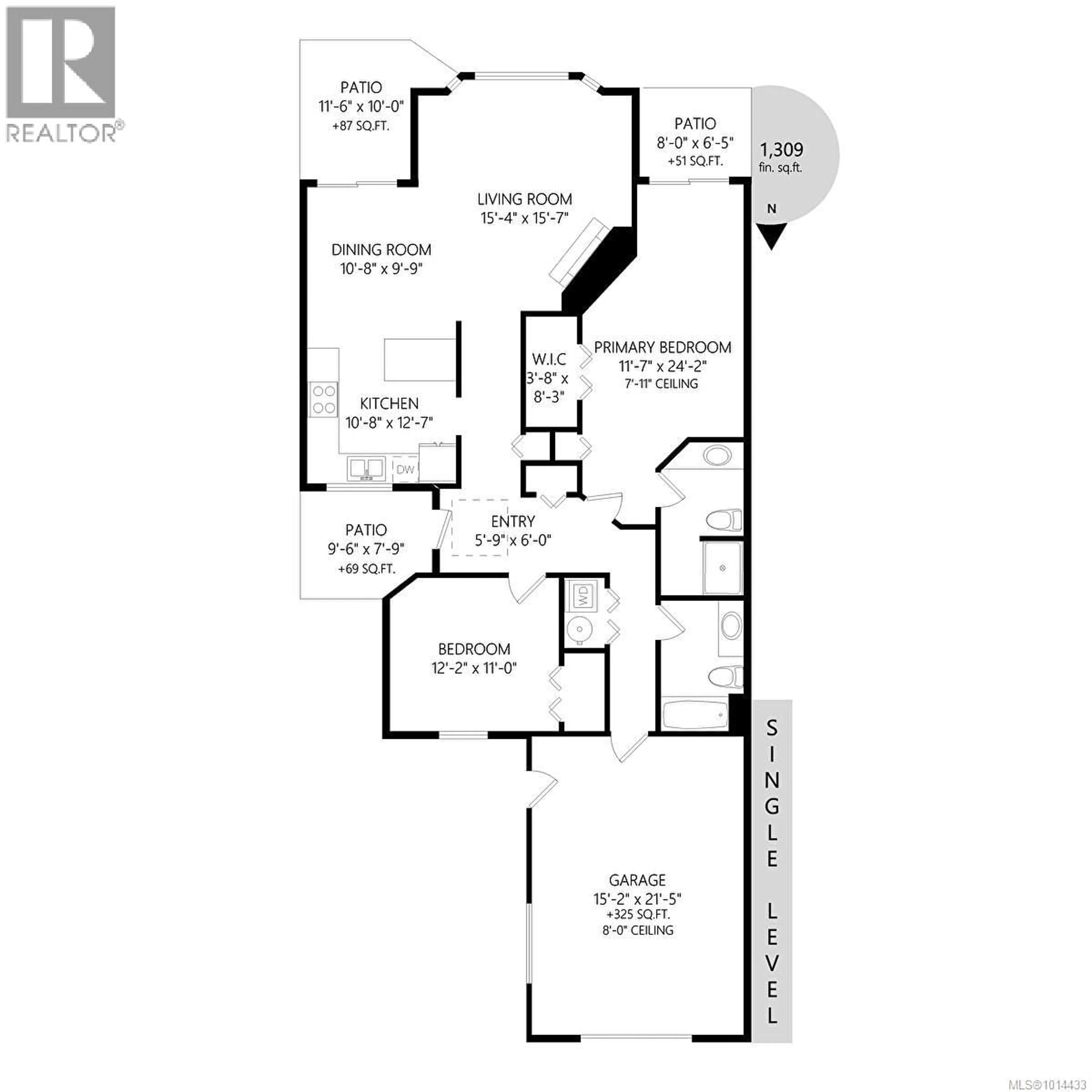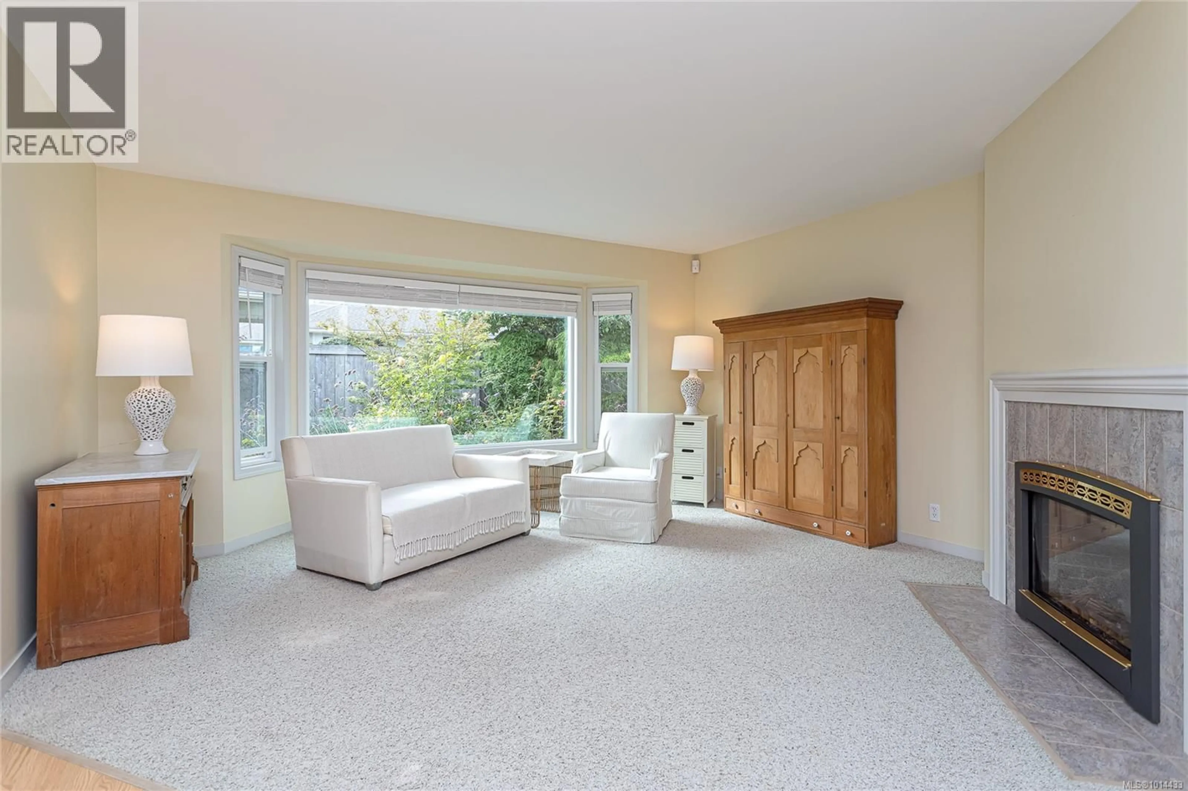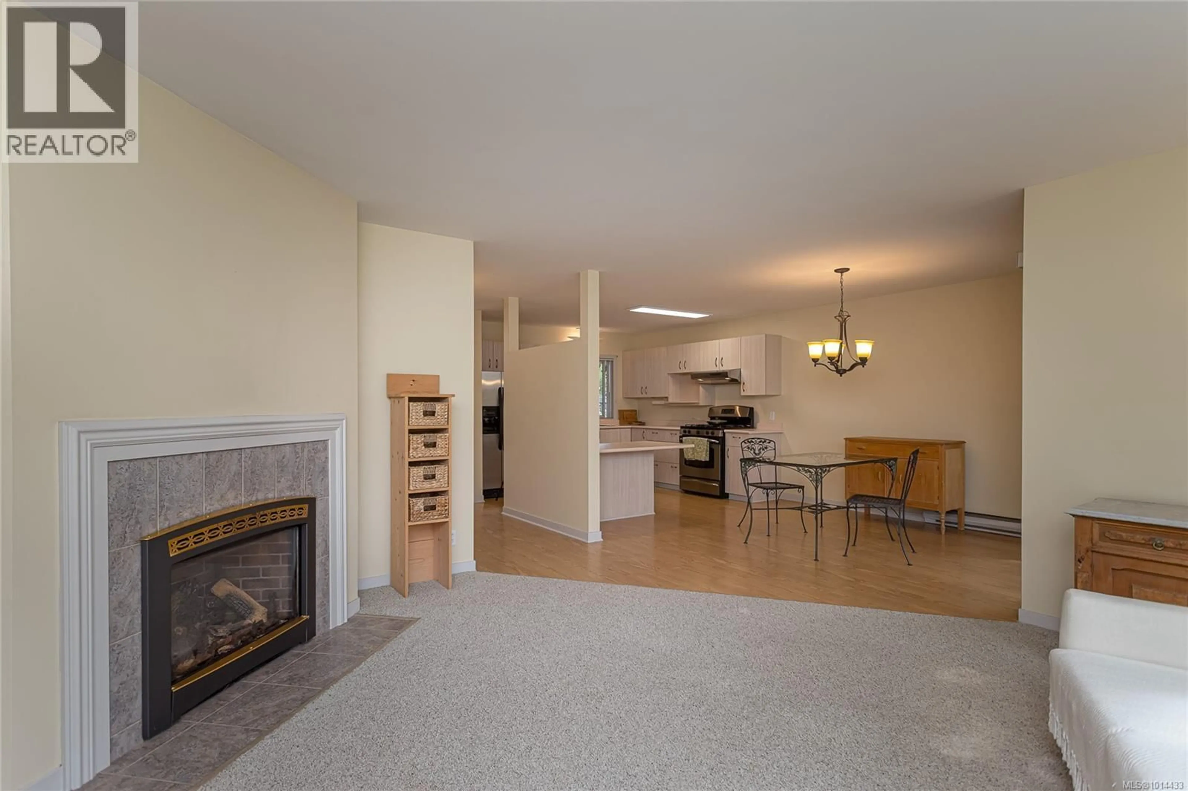12 - 800 PRIMROSE STREET, Qualicum Beach, British Columbia V9K1N9
Contact us about this property
Highlights
Estimated valueThis is the price Wahi expects this property to sell for.
The calculation is powered by our Instant Home Value Estimate, which uses current market and property price trends to estimate your home’s value with a 90% accuracy rate.Not available
Price/Sqft$542/sqft
Monthly cost
Open Calculator
Description
Charming 1-level patio home located in the highly sought-after Primrose Lane Complex. This end unit offers beautiful southern exposure and features a low-maintenance, landscaped garden along with a patio, perfect for relaxation. The home boasts 1,309 sq. ft. of living space, includes 2 spacious bedrooms & 2 bathrooms. The Primary room has a 3-piece ensuite and a patio door to the backyard. The living and dining areas are generously sized with a n/gas fireplace and circulating air. Additional storage is available in the garage, with a pull-down ladder w/ access to the attic. Nestled in a quiet area on a bus route, a short walk to Qualicum Village Centre, pool, the library, and all essential shops. Also within walking distance of the oceanfront-ideal for year-round enjoyment. Nearby, you'll find a golf course and restaurants. 55+ community. pets welcome with size criteria. Rarely available, this home offers a unique opportunity to purchase in such a desirable complex, so close to town. (id:39198)
Property Details
Interior
Features
Main level Floor
Laundry room
4 x 6Primary Bedroom
24 x 11Living room
15 x 15Kitchen
11 x 12Condo Details
Inclusions
Property History
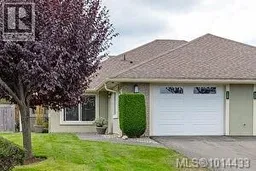 27
27
