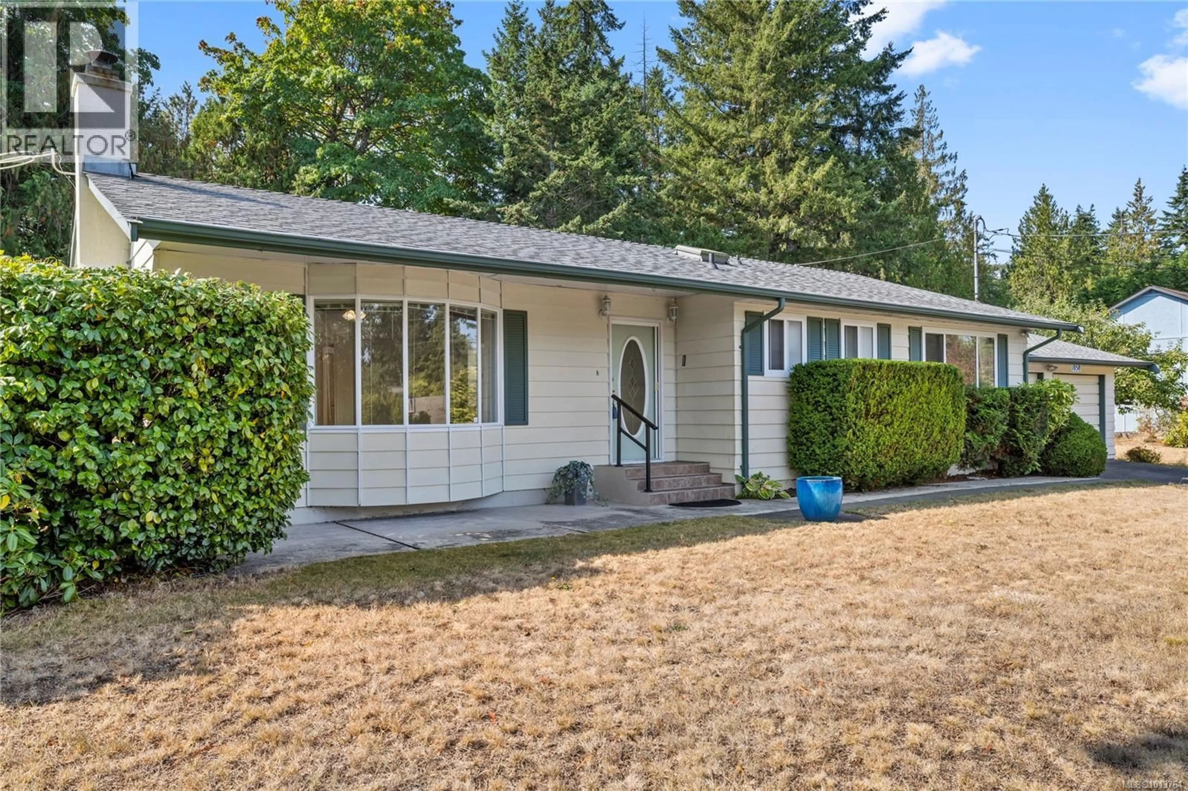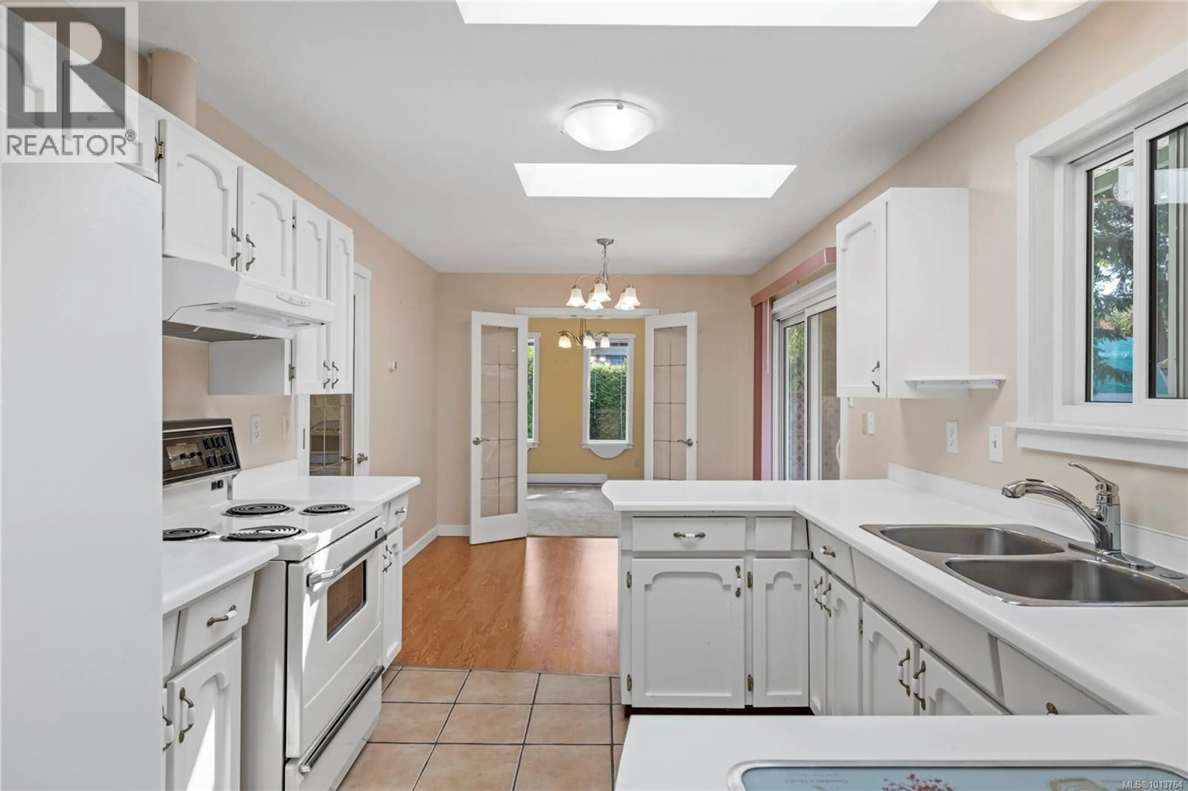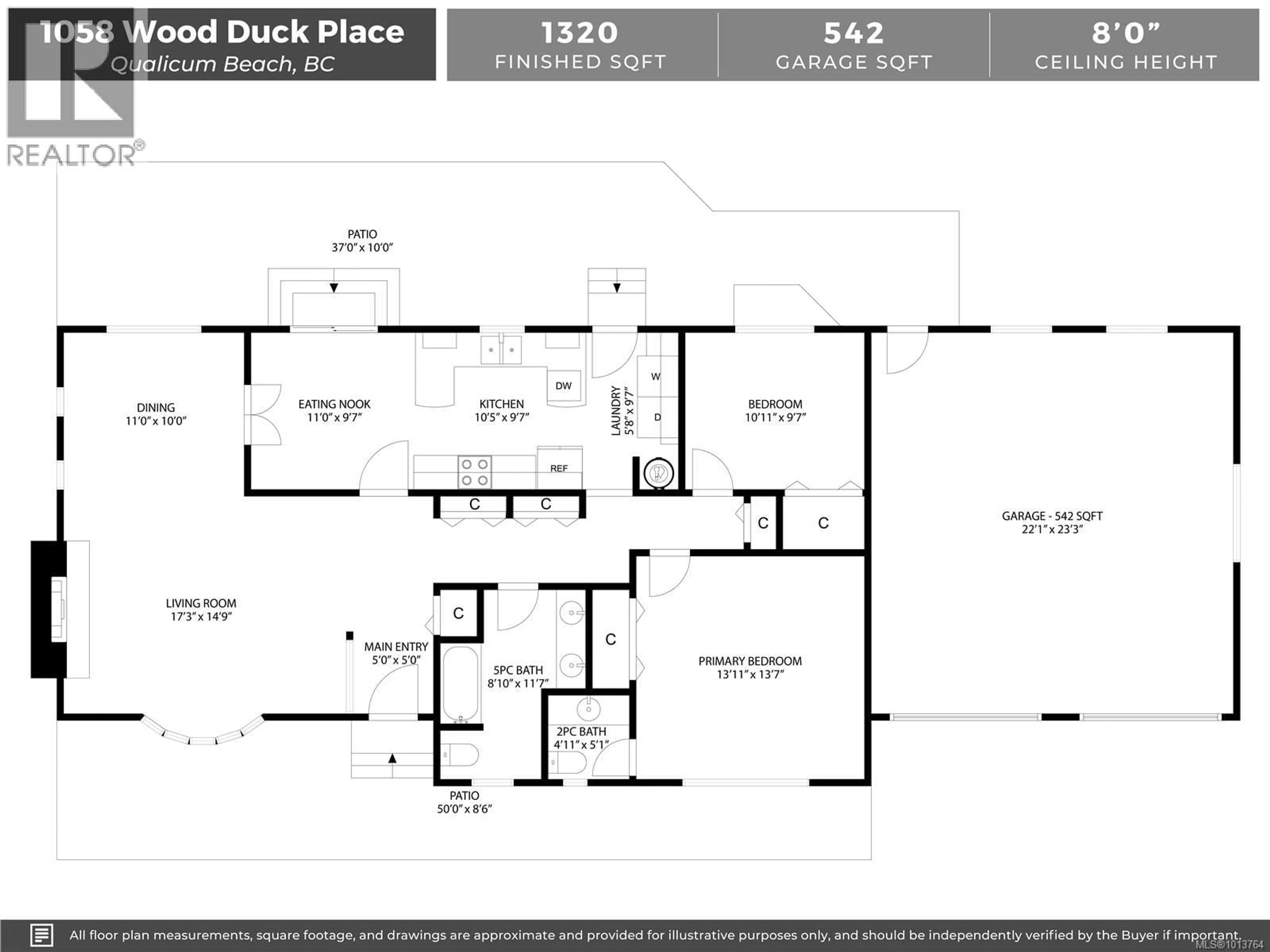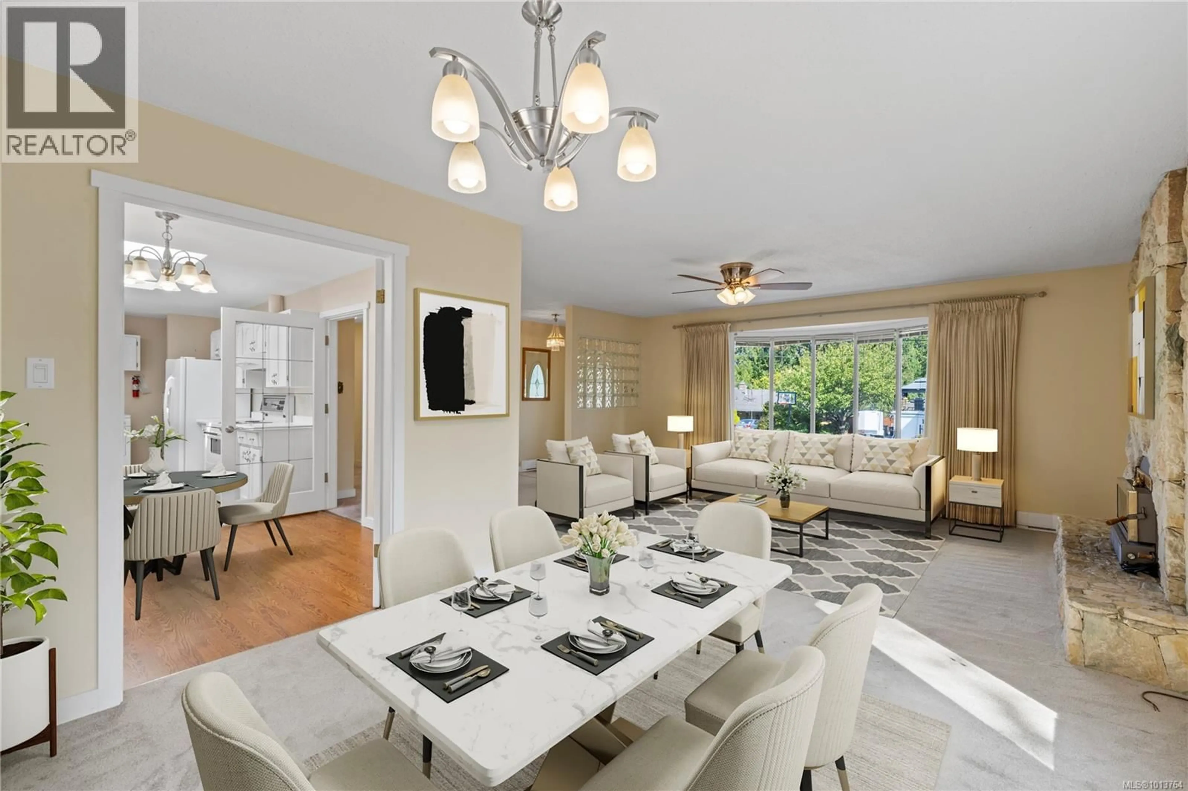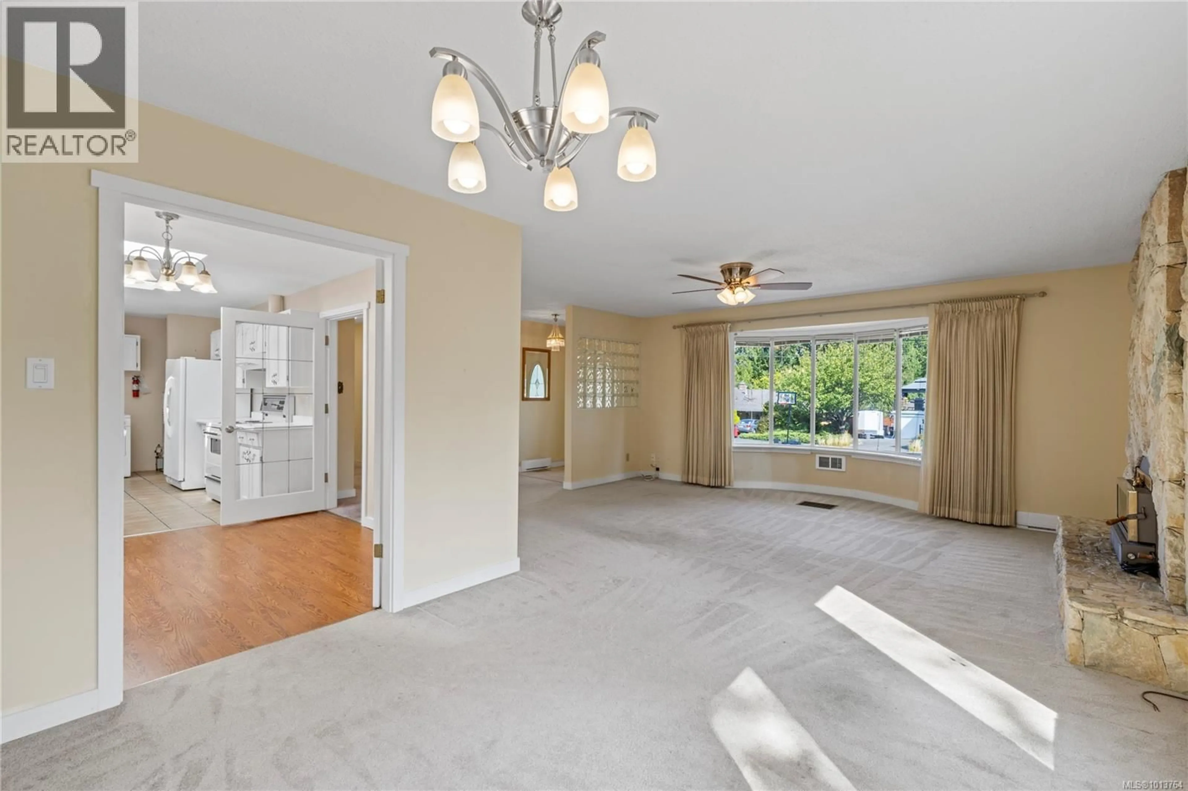1058 WOOD DUCK PLACE, Qualicum Beach, British Columbia V9K1E2
Contact us about this property
Highlights
Estimated valueThis is the price Wahi expects this property to sell for.
The calculation is powered by our Instant Home Value Estimate, which uses current market and property price trends to estimate your home’s value with a 90% accuracy rate.Not available
Price/Sqft$402/sqft
Monthly cost
Open Calculator
Description
Welcome to this charming 2-bedroom, 2-bathroom rancher nestled on nearly half an acre in the heart of Qualicum Beach. With a few updates to make it your own his home has a great amount of potential. Inside, you’ll find a comfortable floor plan featuring a bright living area, a well-appointed kitchen, and two spacious bedrooms, including a primary with ensuite. Large windows invite natural light throughout, creating a warm and inviting atmosphere. The property’s expansive lot provides endless possibilities—whether you envision a dream workshop, abundant gardens, or a garden suite (with town approval). Enjoy a quiet no through street in the sought after area of Eaglecrest. (id:39198)
Property Details
Interior
Features
Main level Floor
Ensuite
4'11 x 5'1Bathroom
8'10 x 11'7Bedroom
9'7 x 10'11Primary Bedroom
13'7 x 13'11Exterior
Parking
Garage spaces -
Garage type -
Total parking spaces 4
Property History
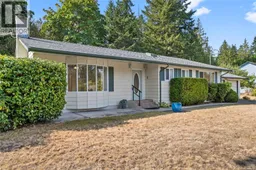 44
44
