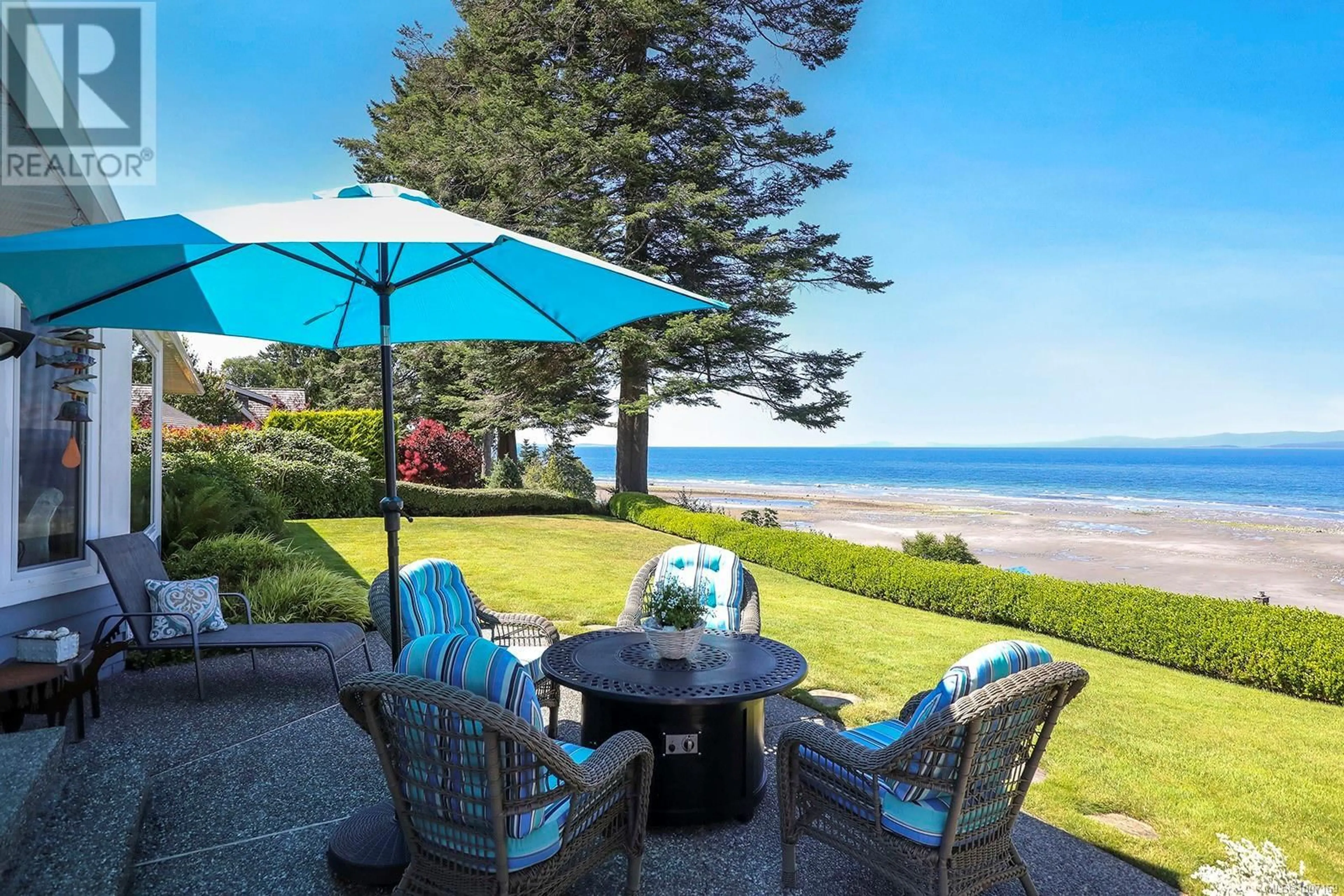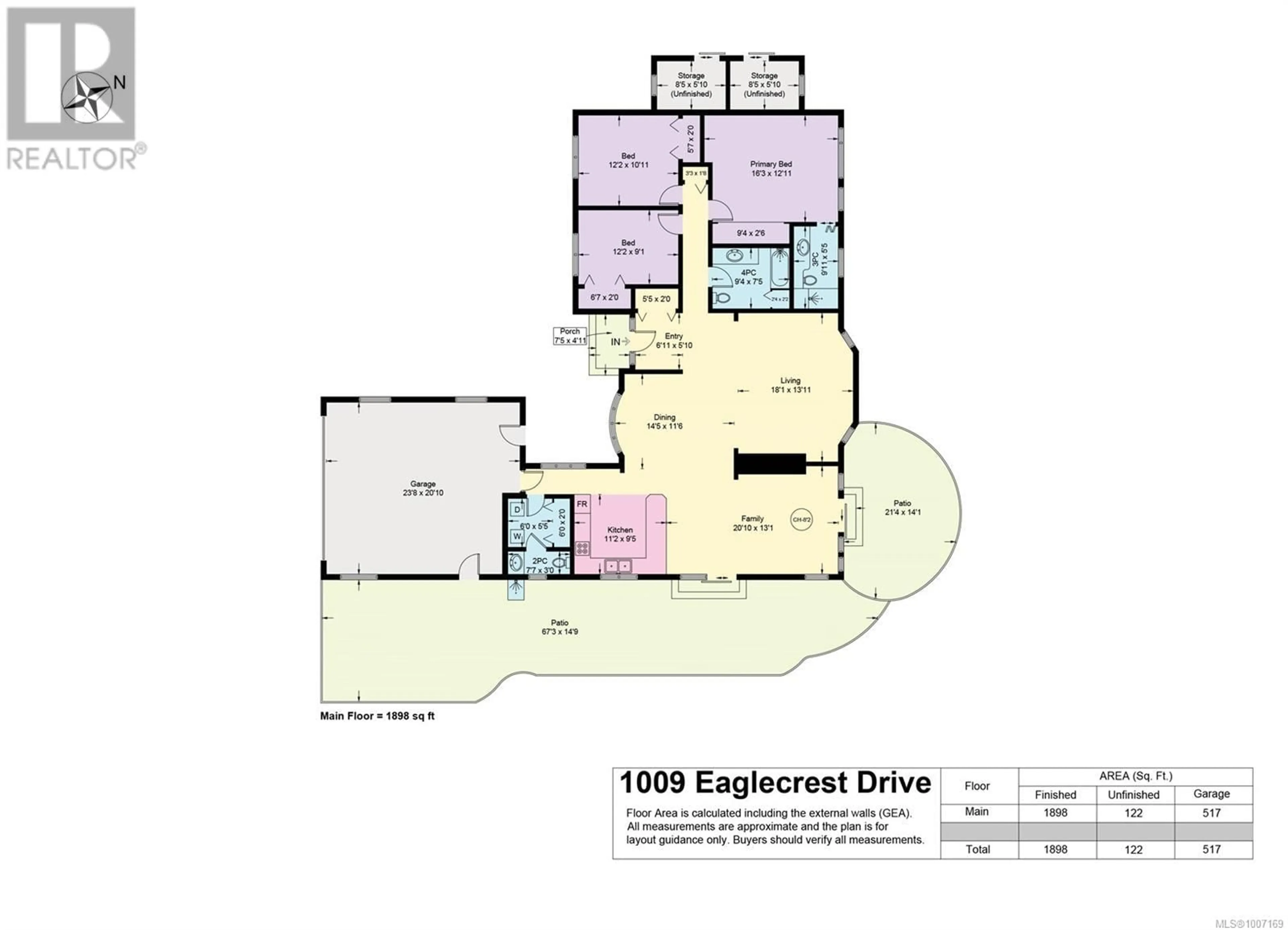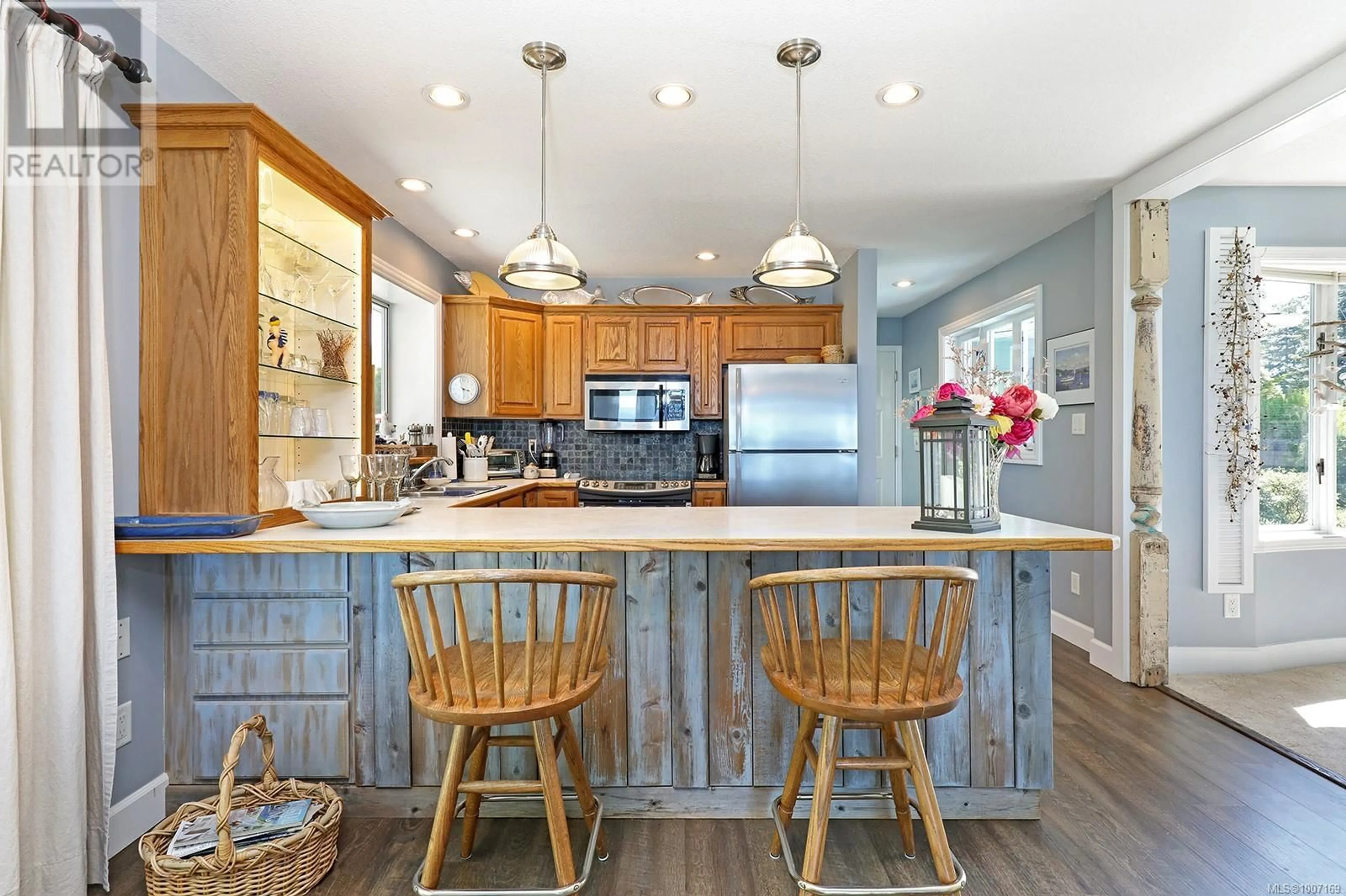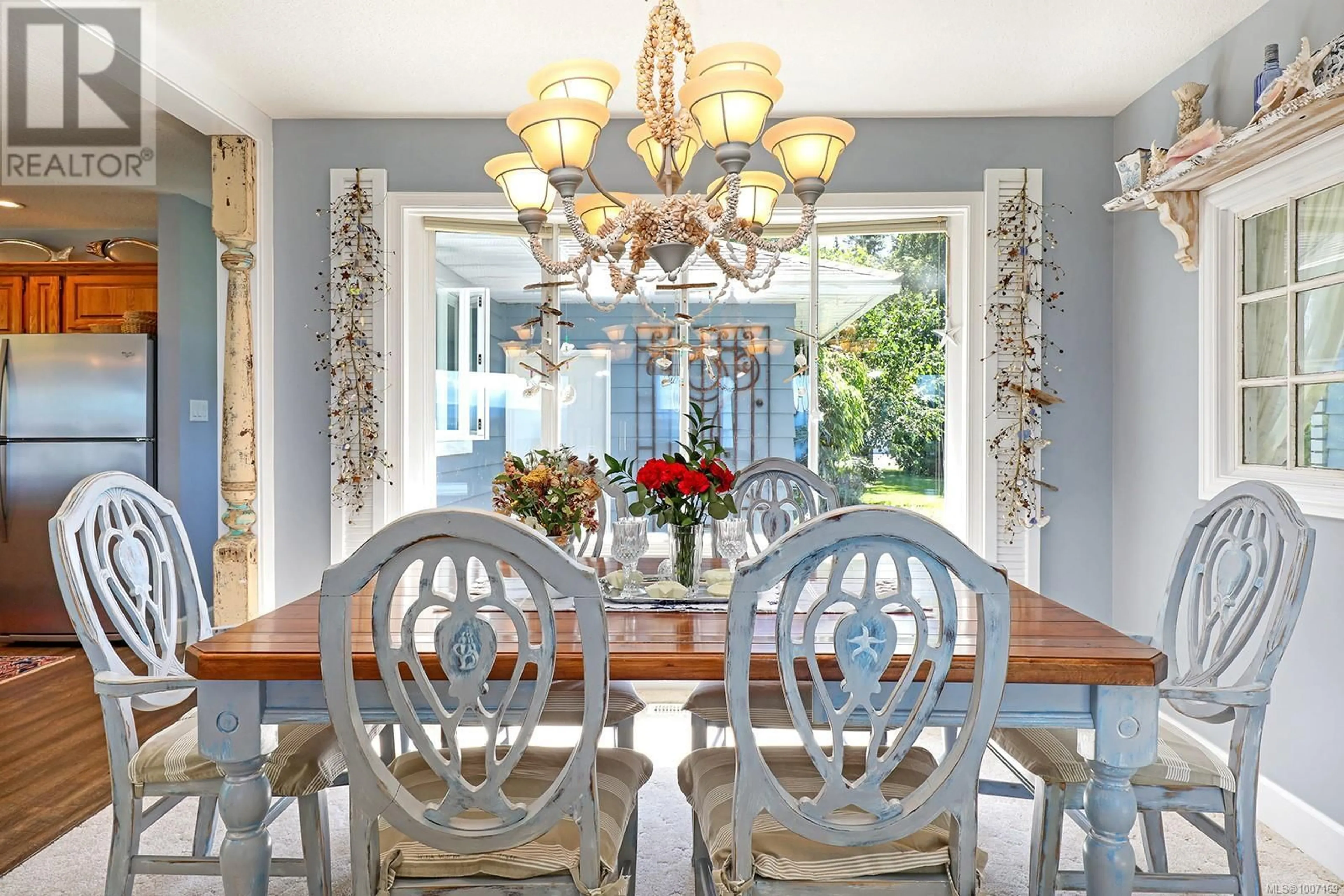1009 EAGLECREST DRIVE, Qualicum Beach, British Columbia V9K1E9
Contact us about this property
Highlights
Estimated valueThis is the price Wahi expects this property to sell for.
The calculation is powered by our Instant Home Value Estimate, which uses current market and property price trends to estimate your home’s value with a 90% accuracy rate.Not available
Price/Sqft$673/sqft
Monthly cost
Open Calculator
Description
Located on the highly coveted bluff side of the Eaglecrest golf community, this creatively appointed rancher offers breathtaking panoramic ocean and beach views from all principal rooms. Thoughtfully designed with beach-oriented architectural updates, the home features charming wainscotting, stylish wall treatments, beachy accents, captivating light fixtures, and two new gas fireplaces. The open-concept living /dining room flows into an ocean-view kitchen complemented with newer stainless-steel appliances and a beachside family room creating a seamless space for relaxed coastal living. With 3 bedrooms and 3 bathrooms, the layout is both spacious and functional. Step outside to front and side patios which are perfect for al fresco dining, outdoor entertaining and sunset viewing. An outdoor shower ideally suited for post ocean swims. The beautifully manicured gardens provide privacy and an enchanting story book sense of arrival. (id:39198)
Property Details
Interior
Features
Main level Floor
Porch
4'11 x 7'5Bathroom
Kitchen
9'5 x 11'2Patio
14'1 x 21'4Exterior
Parking
Garage spaces -
Garage type -
Total parking spaces 6
Property History
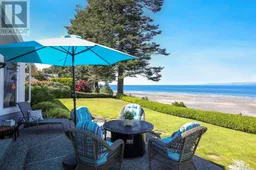 48
48
