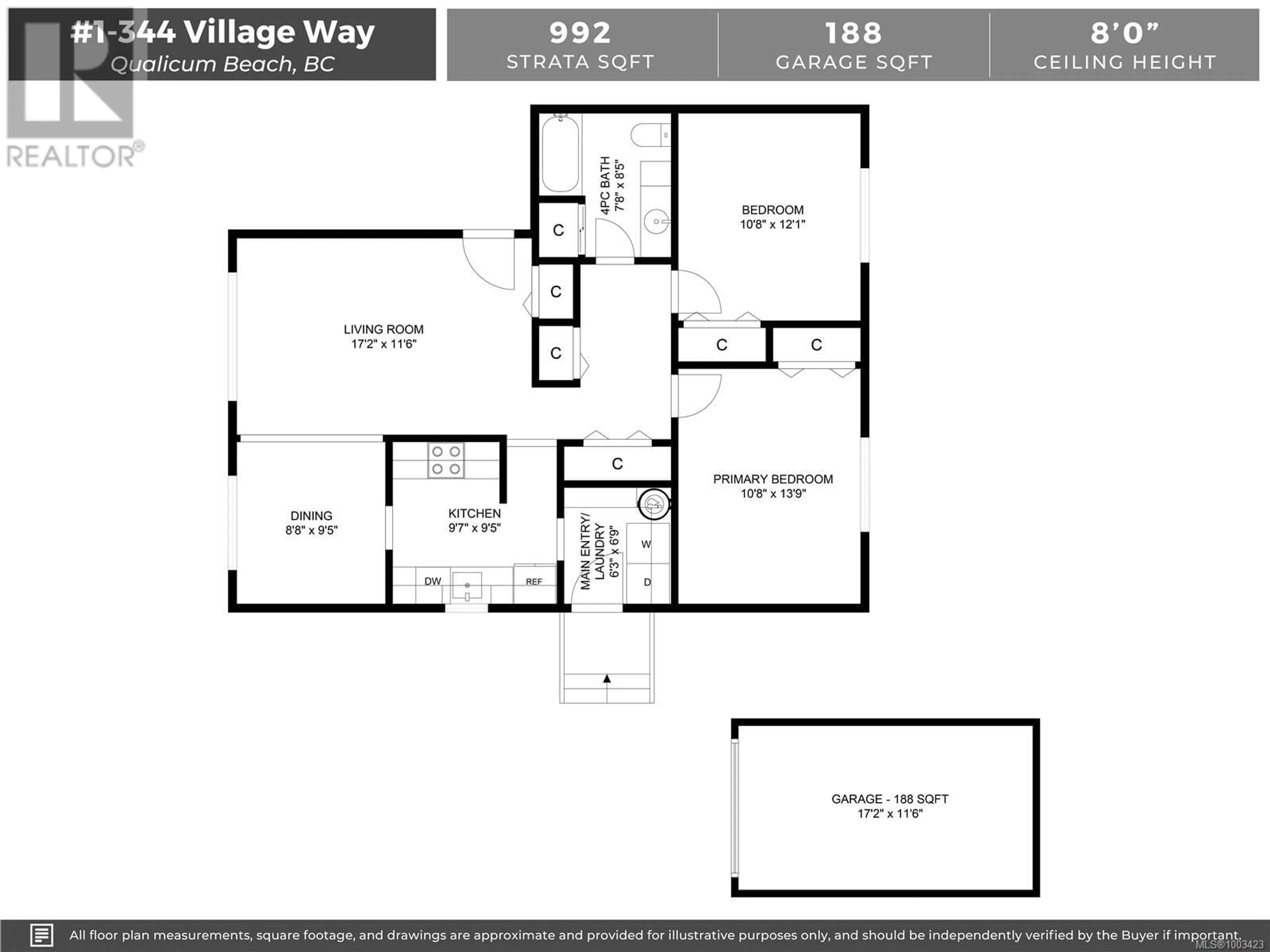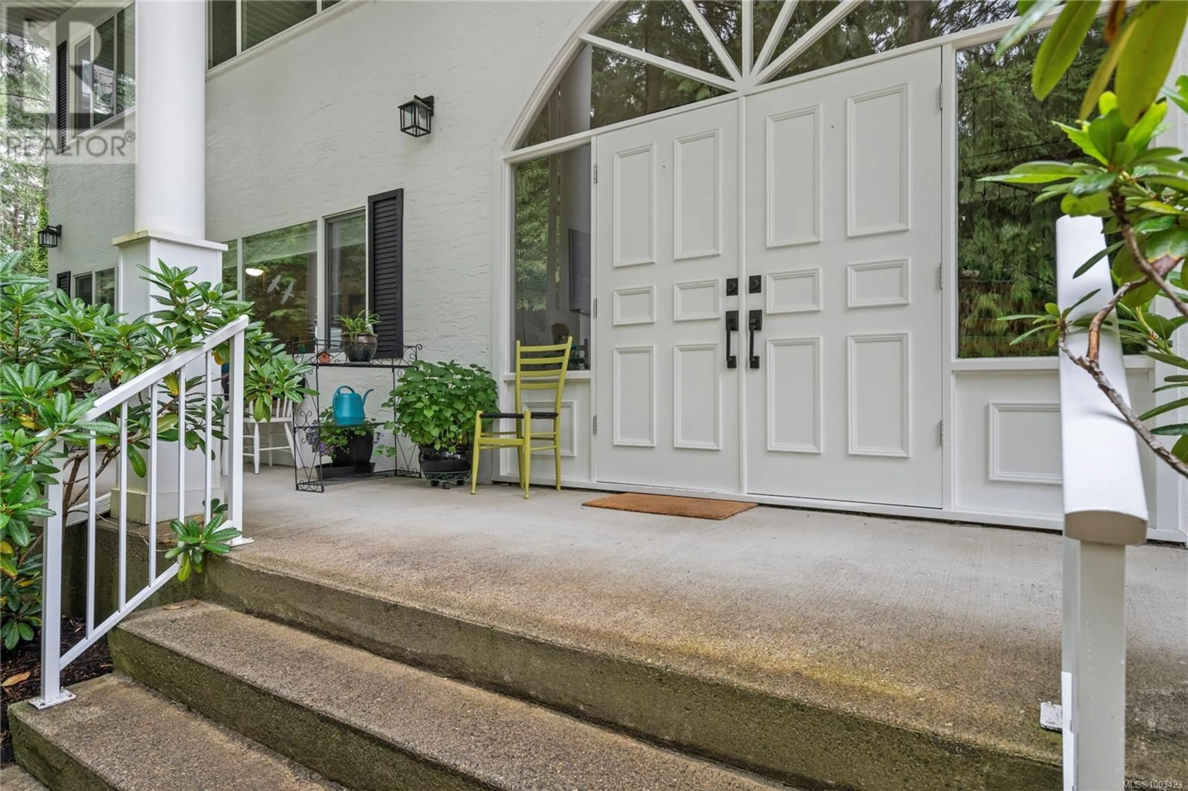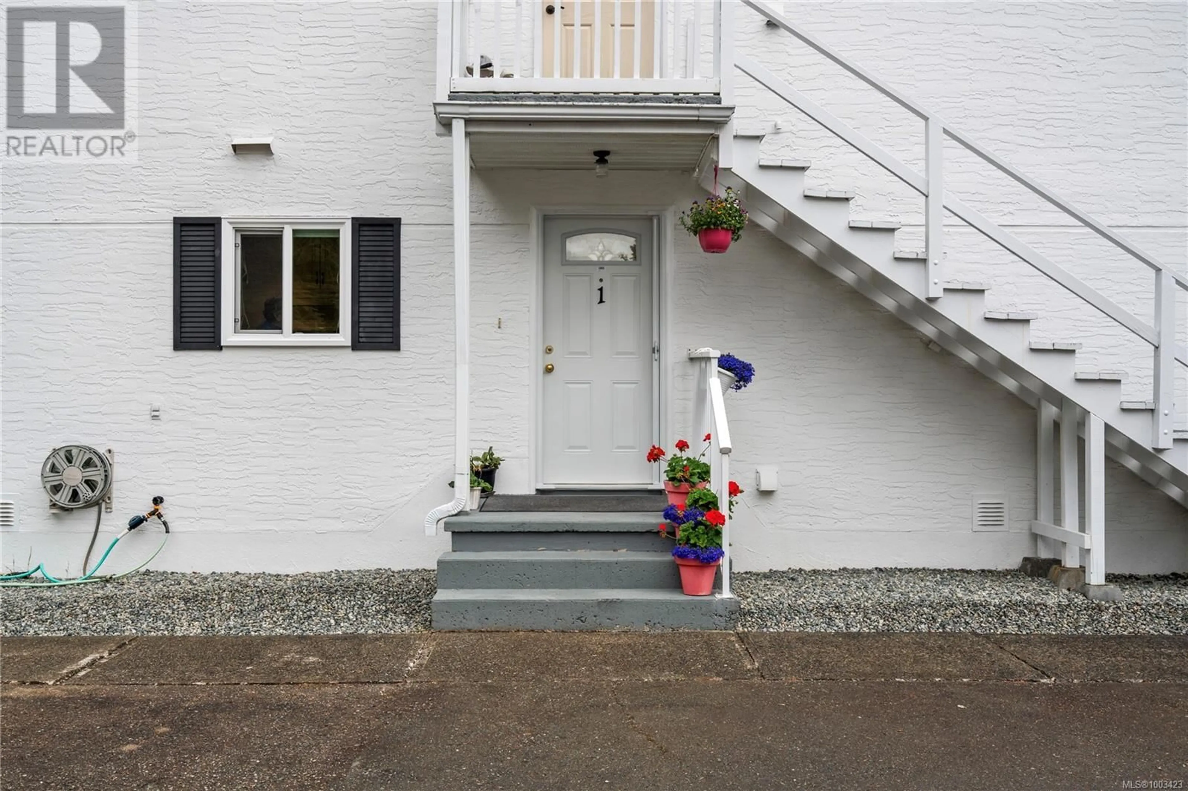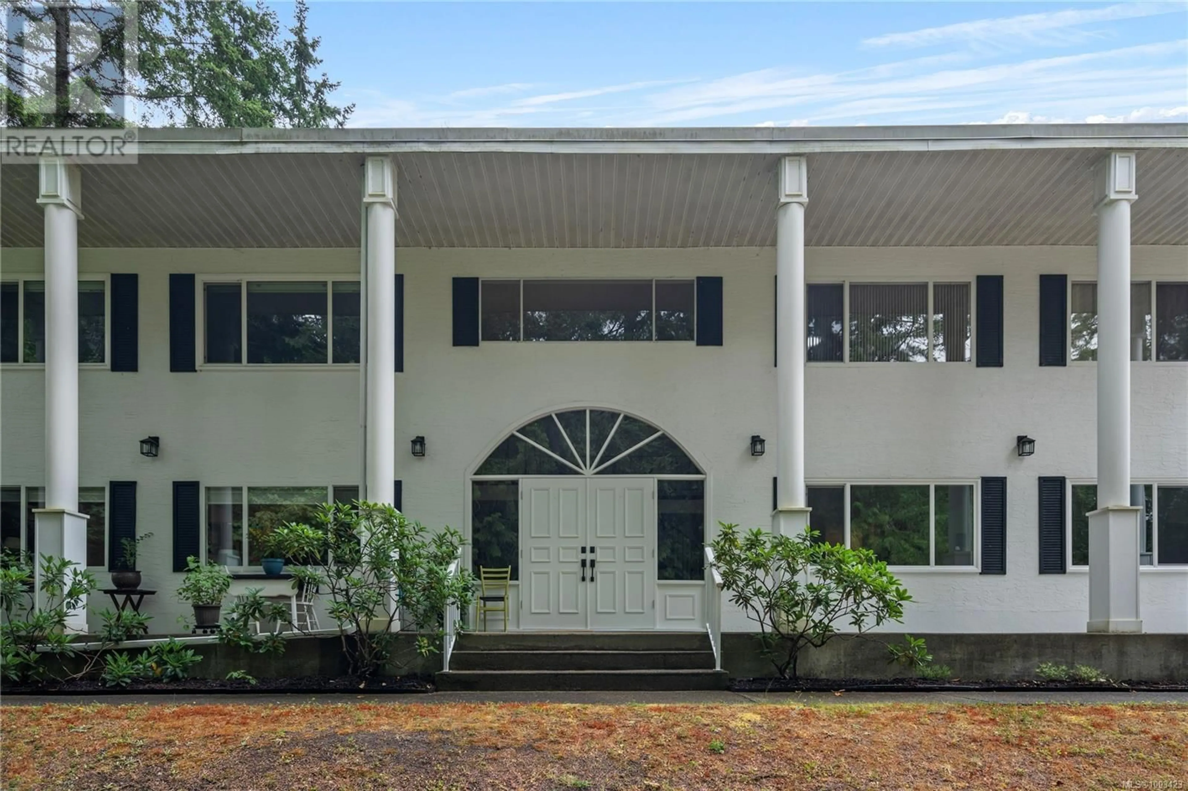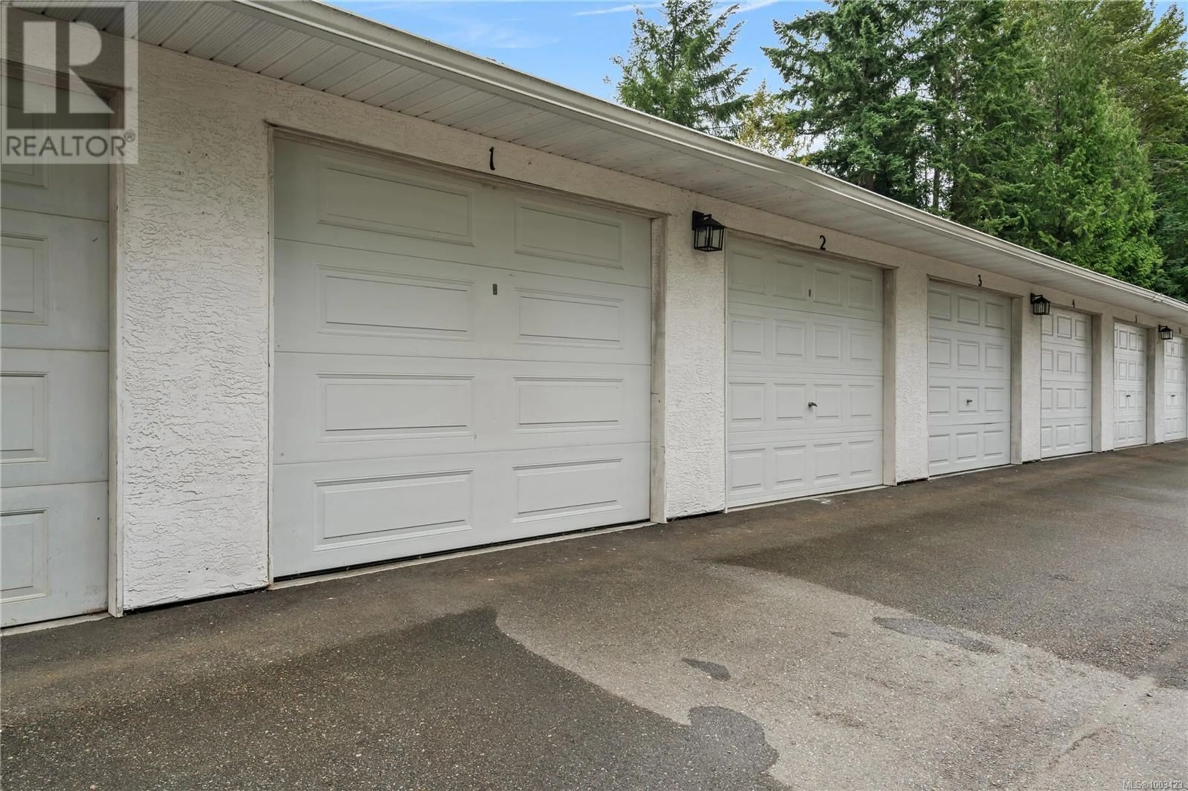1 - 344 VILLAGE WAY, Qualicum Beach, British Columbia V9K1N4
Contact us about this property
Highlights
Estimated valueThis is the price Wahi expects this property to sell for.
The calculation is powered by our Instant Home Value Estimate, which uses current market and property price trends to estimate your home’s value with a 90% accuracy rate.Not available
Price/Sqft$326/sqft
Monthly cost
Open Calculator
Description
ADORABLE CONDO WITH A PRIVATE ENTRY & OWN GARAGE – Walk to Everything! This charming main-level condo feels more like a home with its own private front door and detached garage—a rare find! Nestled in a peaceful 10-unit building, it’s just steps to beaches, trails, parks, shopping, and all the charm of this vibrant coastal community. Inside, enjoy hardwood floors throughout the living, dining, and bedrooms, updated bath with deep tub/shower, and generous storage including multiple closets and a large crawlspace. The beautifully treed and landscaped grounds offer a tranquil setting, while the attractive white exterior with classic pillars adds curb appeal. Pet friendly and full of light, this home offers relaxed living with unbeatable convenience. Come see why this sweet space with its own front door and garage stands out from the rest! (id:39198)
Property Details
Interior
Features
Main level Floor
Primary Bedroom
10'10 x 13'10Living room
11'8 x 17'6Laundry room
6'4 x 6'10Kitchen
Exterior
Parking
Garage spaces -
Garage type -
Total parking spaces 1
Condo Details
Inclusions
Property History
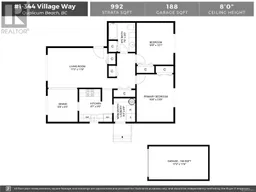 31
31
