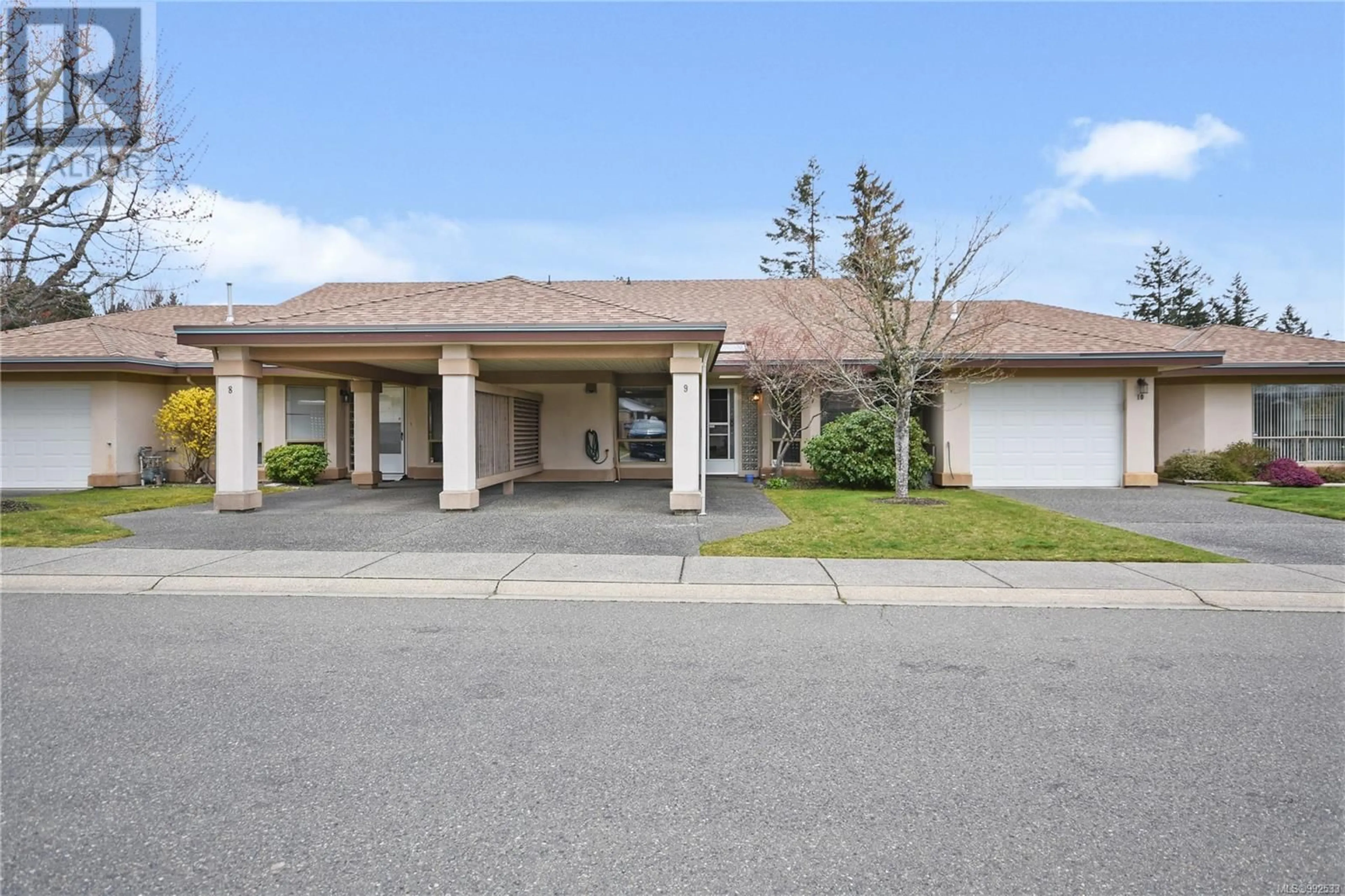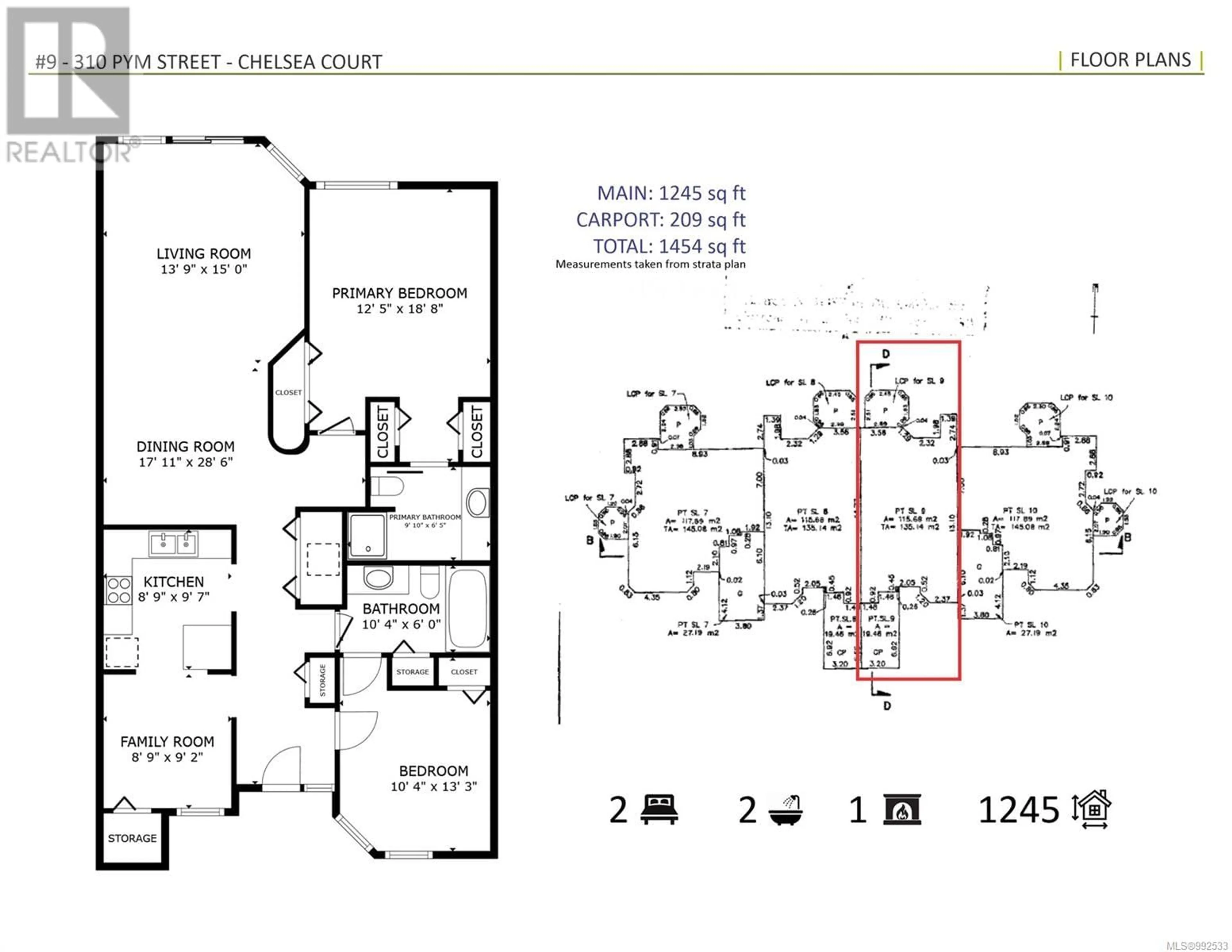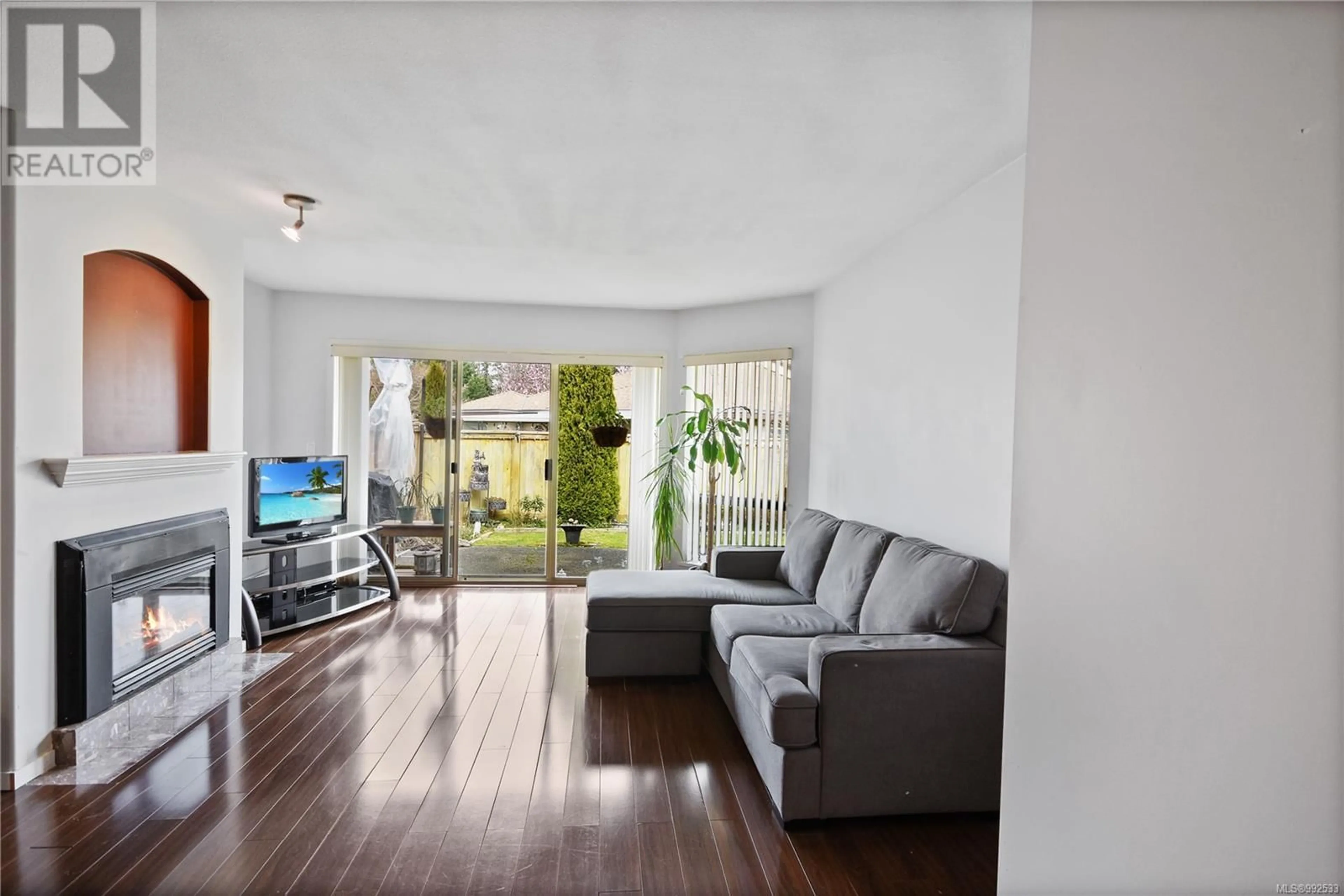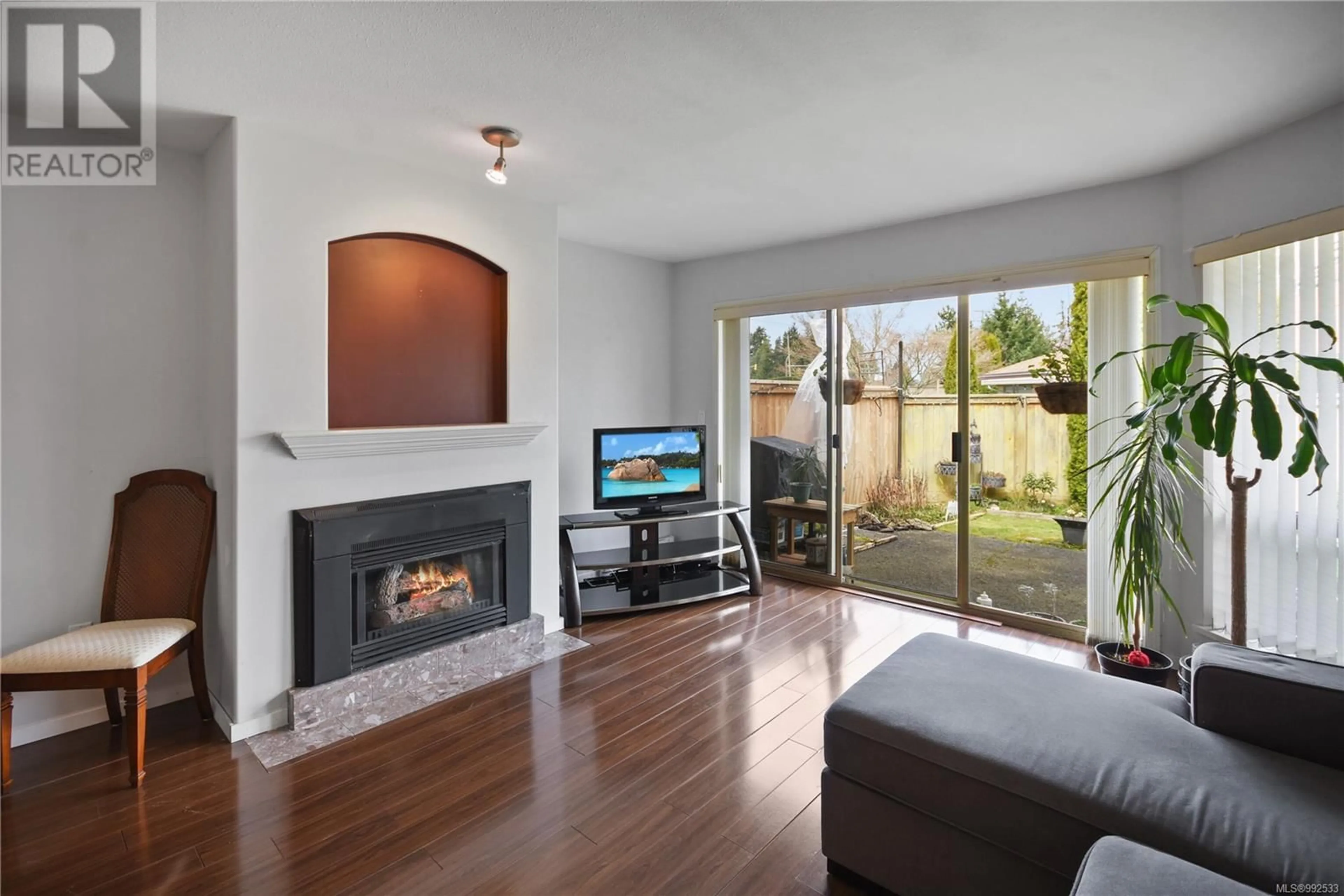9 - 310 PYM STREET, Parksville, British Columbia V9P2P4
Contact us about this property
Highlights
Estimated valueThis is the price Wahi expects this property to sell for.
The calculation is powered by our Instant Home Value Estimate, which uses current market and property price trends to estimate your home’s value with a 90% accuracy rate.Not available
Price/Sqft$409/sqft
Monthly cost
Open Calculator
Description
Bright & Spacious Patio Home in Desirable Chelsea Court Welcome to Chelsea Court, a sought-after 55+ community offering peaceful living in the heart of Parksville! This 2-bed, 2-bath patio home is bright, spacious, and ready for quick possession. It has a private fenced yard, perfect for relaxing or entertaining. In the back yard there is a storage room (with hot water tank and electrical panel) plus convenient garden storage. Step inside to an open and inviting layout featuring laminate flooring, wide hallways and a cozy gas fireplace in the living room. The kitchen has a peninsula for extra workspace, and a breakfast nook with a window to the front yard. The primary bedroom is a nice size and includes three closets and a 3-piece ensuite with a shower, while the main bath features a tub and it also has direct access to the 2nd bedroom. Additional highlights include a newer washer & dryer and an attached carport. Chelsea Court is a well-managed, beautifully landscaped complex with minimal traffic, offering a quiet and convenient lifestyle. Located within walking distance to Wembley Mall and on a bus route - you’ll have easy access to everything you need. With low-maintenance living, rental opportunities (one owner must be 55+), and one small pet allowed, this home is an incredible opportunity in a rarely available community. Quick possession is possible—don’t miss your chance to call Chelsea Court home! (id:39198)
Property Details
Interior
Features
Main level Floor
Bedroom
13'3 x 10'4Bathroom
10'4 x 6Ensuite
6'5 x 9'10Primary Bedroom
18'8 x 12'5Exterior
Parking
Garage spaces -
Garage type -
Total parking spaces 4
Condo Details
Inclusions
Property History
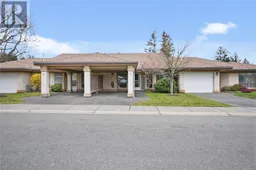 23
23
