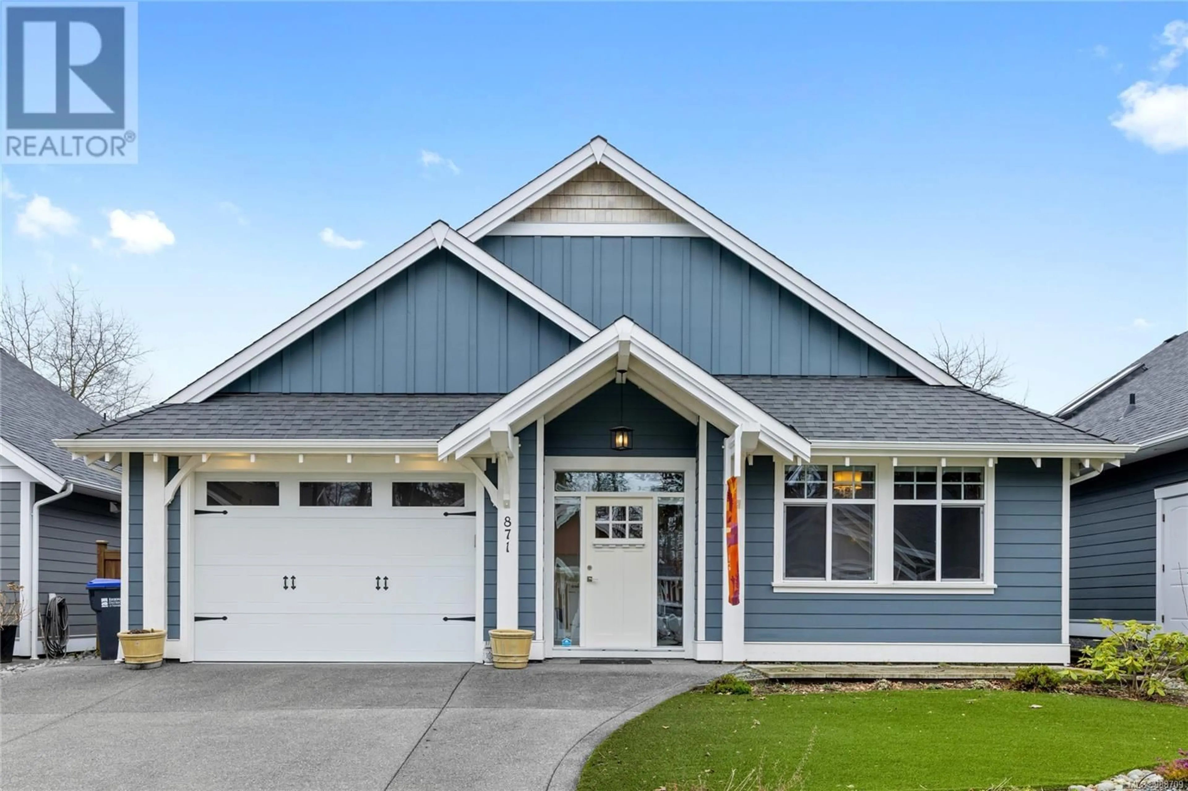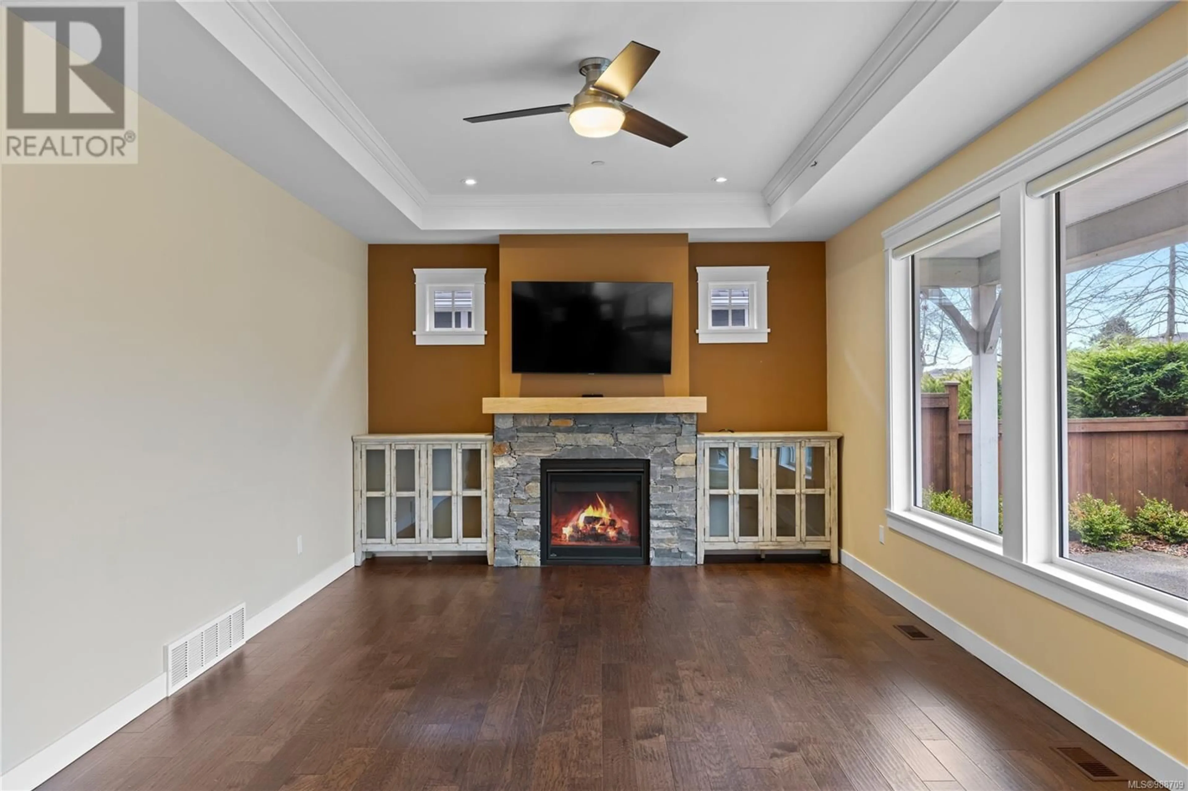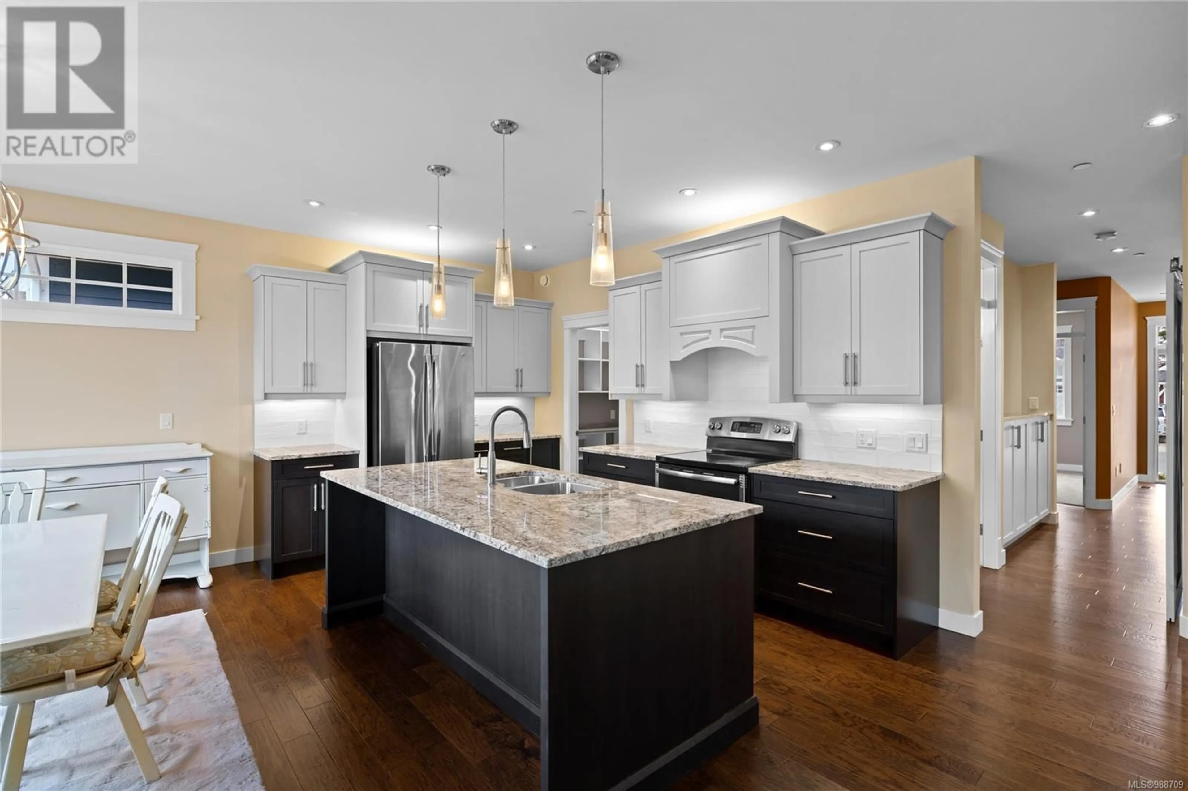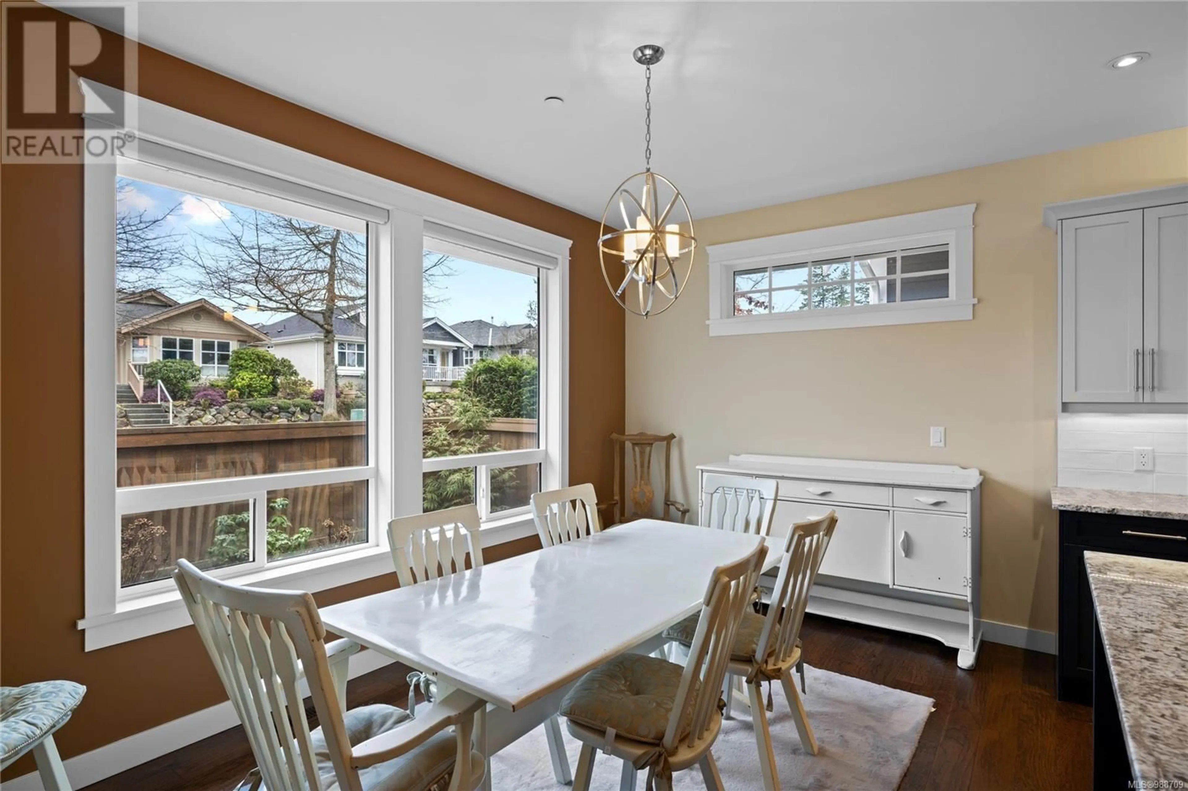871 STANHOPE ROAD, Parksville, British Columbia V9P0J7
Contact us about this property
Highlights
Estimated ValueThis is the price Wahi expects this property to sell for.
The calculation is powered by our Instant Home Value Estimate, which uses current market and property price trends to estimate your home’s value with a 90% accuracy rate.Not available
Price/Sqft$459/sqft
Est. Mortgage$3,431/mo
Tax Amount ()$4,926/yr
Days On Market45 days
Description
Welcome to this warm and inviting 2016 built 1,425 sqft home, located just minutes from shopping, recreation, and parks. This move-in-ready gem features a bright and open layout, perfect for comfortable living and entertaining. The home boasts 2 spacious bedrooms and 2 well-appointed bathrooms. The home features beautiful engineered hardwood floors and the modern kitchen offers nice cabinetry, stainless steel appliances, a walk-in pantry, granite countertops, and a large island ideal for hosting friends and family. Relax in the cozy living room, where a stone-faced gas fireplace adds charm and warmth. Large windows operating on electronic blinds in both the living and dining areas flood the home with natural light and provide a view of the fully fenced backyard, which includes a spacious covered south-facing patio, perfect for outdoor gatherings. The primary bedroom is a serene retreat, featuring a walk-in closet and a luxurious en-suite with heated tile floors, a generous walk-in shower, double sinks, stone countertops, and a skylight. The second bedroom is equipped with a Murphy bed and side cabinets, offering functionality and style. Additional highlights include a barn door leading to the laundry room, built-in storage with stone countertops in the hallway, and a double garage with an epoxy-coated floor and an EV charger already installed. The easy-care home includes Hardie plank siding, and artificial turf for a low-maintenance lawn. Don’t miss the chance to make this beautiful home yours—schedule a showing today! (id:39198)
Property Details
Interior
Features
Main level Floor
Living room
13'2 x 23'2Pantry
5'0 x 5'0Laundry room
10'8 x 6'0Bathroom
Exterior
Parking
Garage spaces -
Garage type -
Total parking spaces 3
Property History
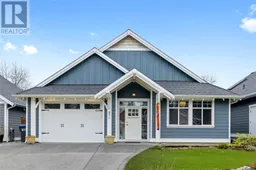 31
31
