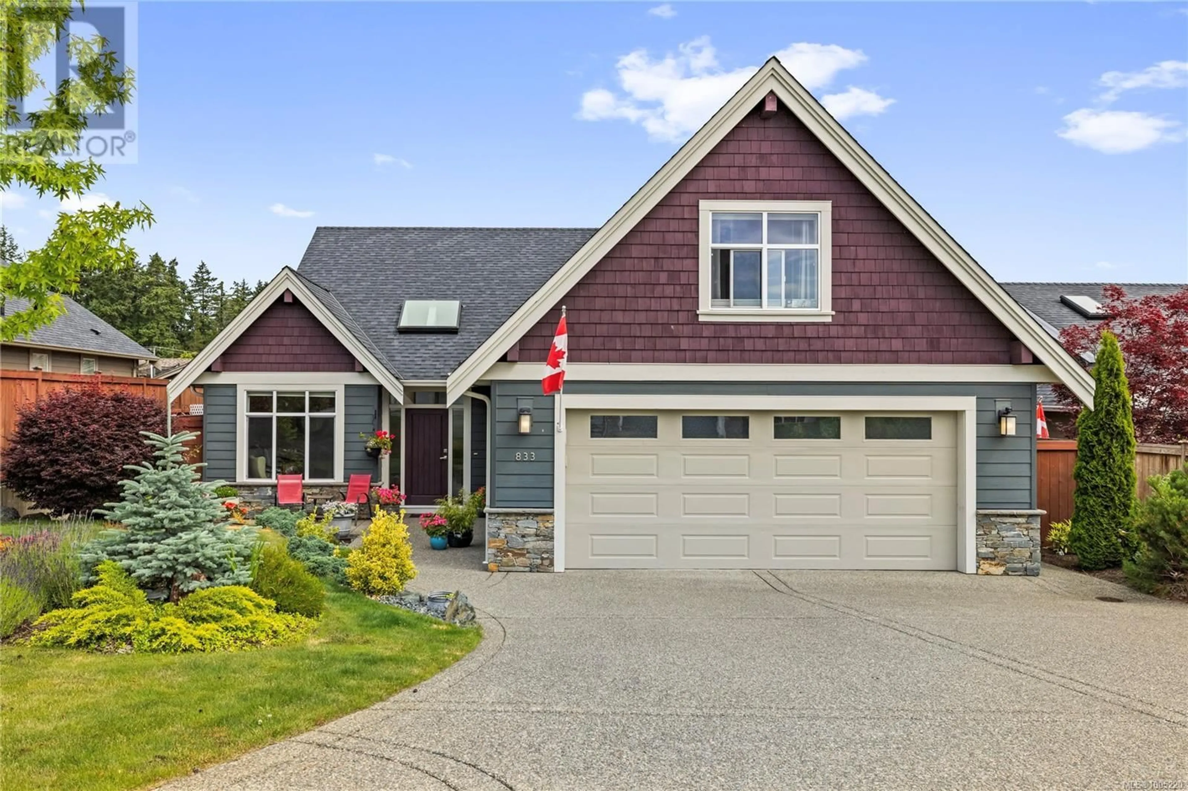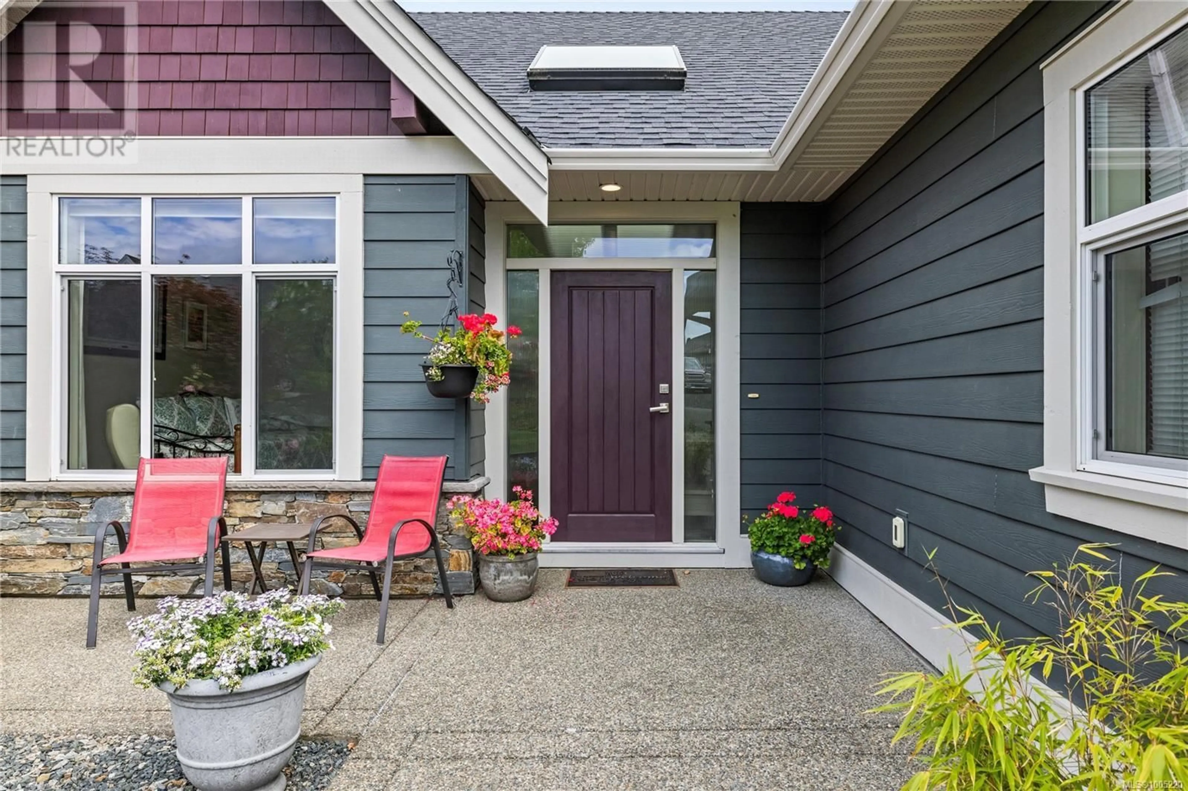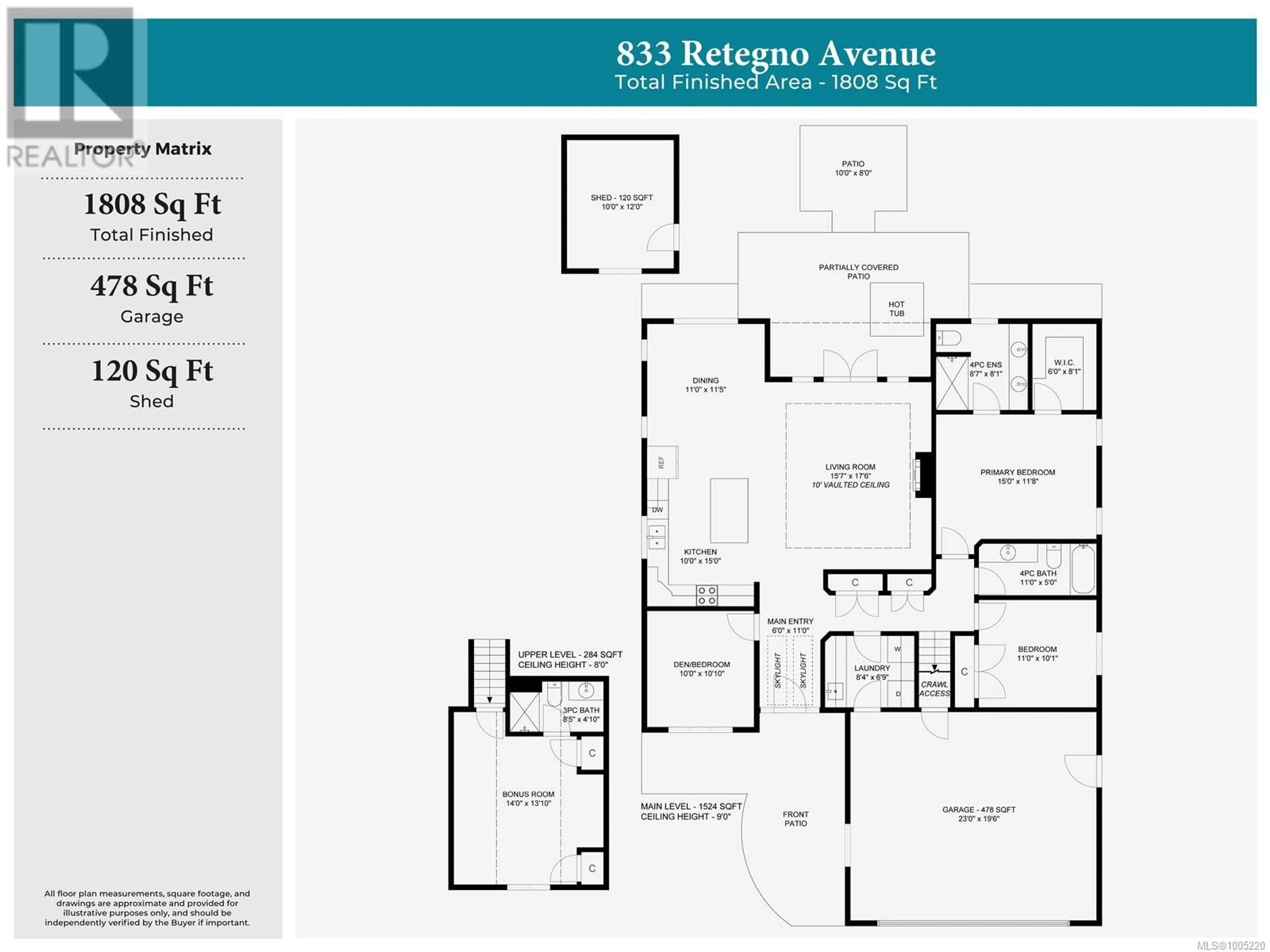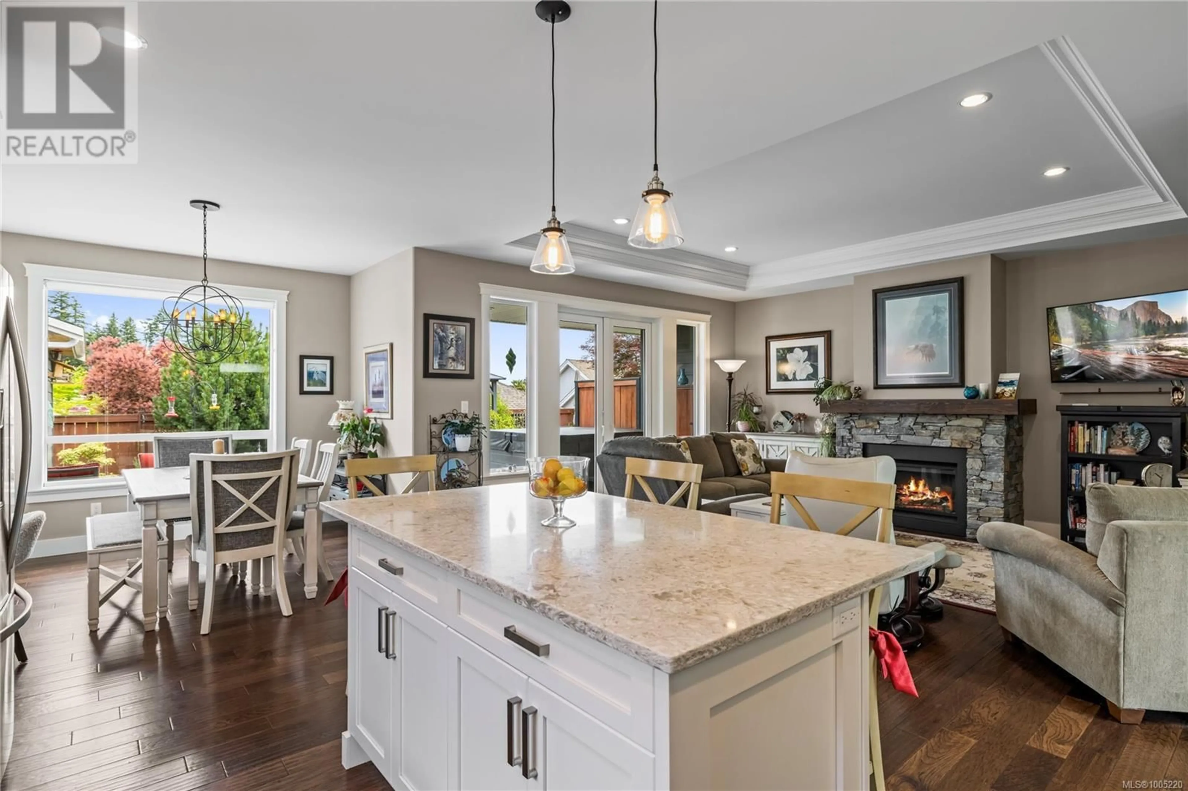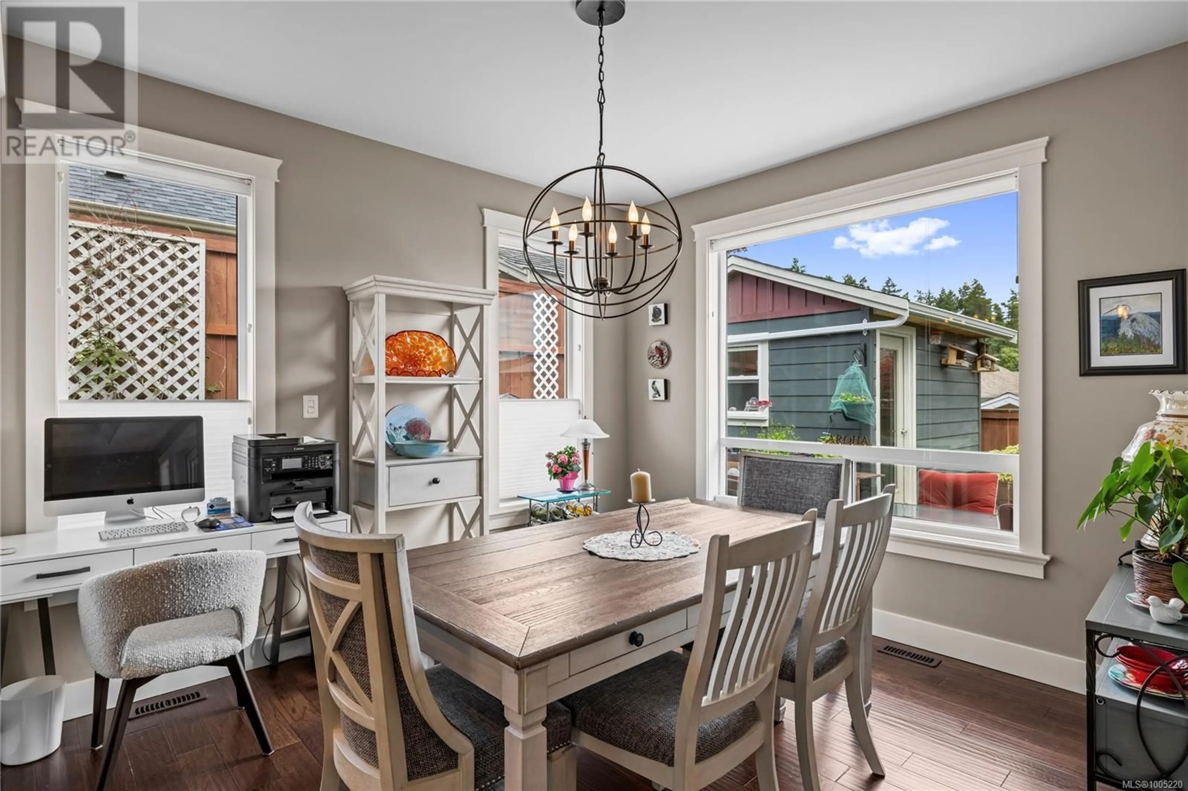833 RETEGNO AVENUE, Parksville, British Columbia V9P0C3
Contact us about this property
Highlights
Estimated valueThis is the price Wahi expects this property to sell for.
The calculation is powered by our Instant Home Value Estimate, which uses current market and property price trends to estimate your home’s value with a 90% accuracy rate.Not available
Price/Sqft$458/sqft
Monthly cost
Open Calculator
Description
Welcome to 833 Retegno Avenue – an executive gem in the sought-after Cedar Ridge neighbourhood of Parksville. This beautifully appointed home offers over 1800 sq ft of quality living space with 3 bedrooms, 3 bathrooms, and a versatile den. The open-concept layout is enhanced by rich hardwood & tile flooring, with stunning granite & quartz finishes throughout, as well as some fresh paint. The heart of the home is the stylish kitchen, featuring a large central island, under-cabinet lighting, and high-end stainless steel appliances. The bright and airy great room welcomes natural light and offers seamless flow to the dining area. The generous primary suite includes a large walk-in closet and spa-inspired ensuite with double sinks, walk-in shower, & heated tile floors. Outdoors, enjoy a 10x12 powered shed, gazebo with lighting, & hot tub. Upstairs, a private 3rd bedroom with full ensuite is ideal for guests. Located a short stroll to Wembley Mall, this home showcases luxury & convenience. (id:39198)
Property Details
Interior
Features
Second level Floor
Bathroom
4'10 x 8'5Bedroom
Exterior
Parking
Garage spaces -
Garage type -
Total parking spaces 2
Property History
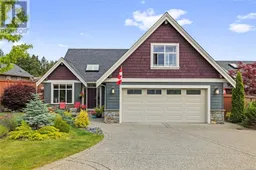 53
53
