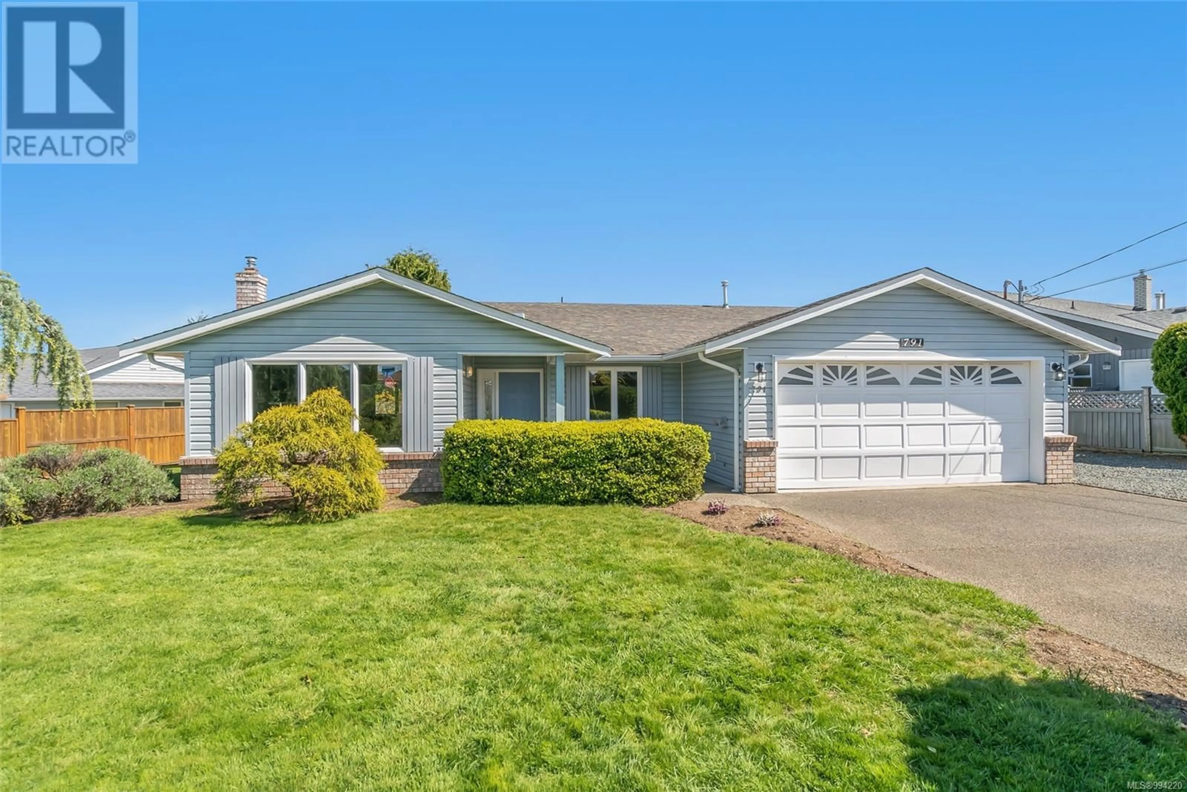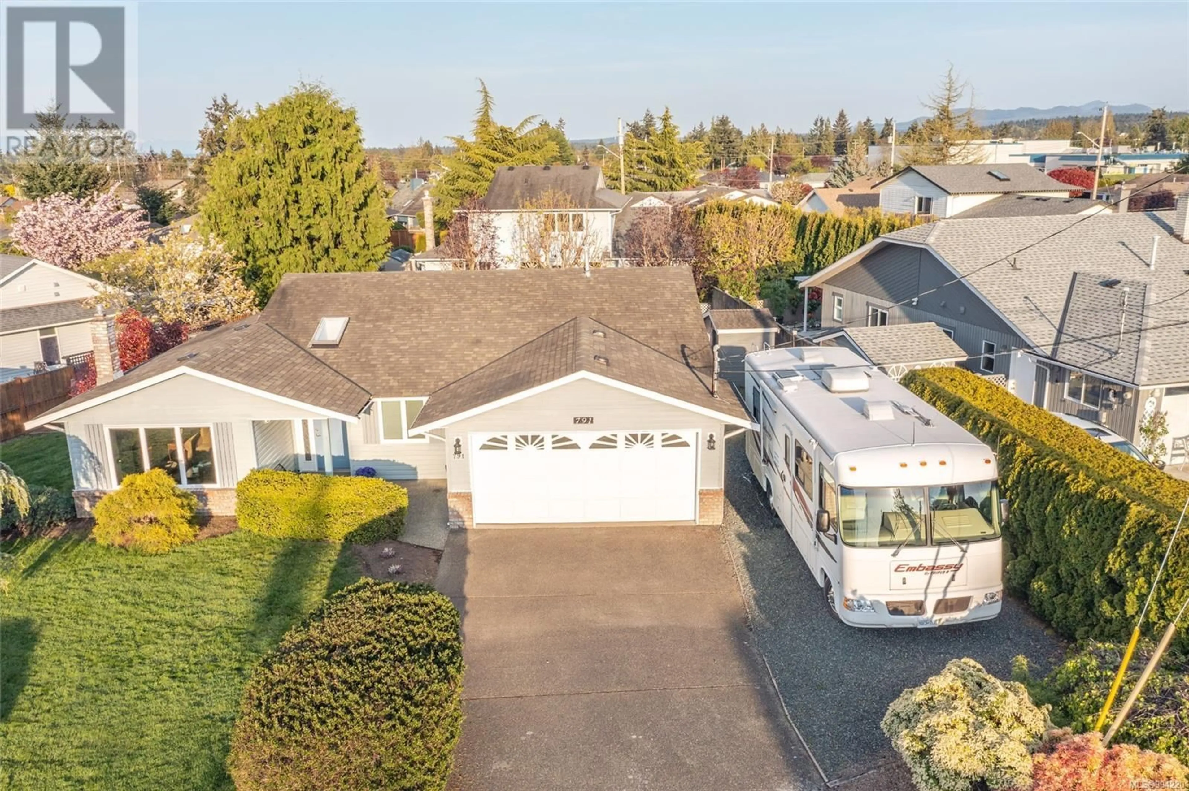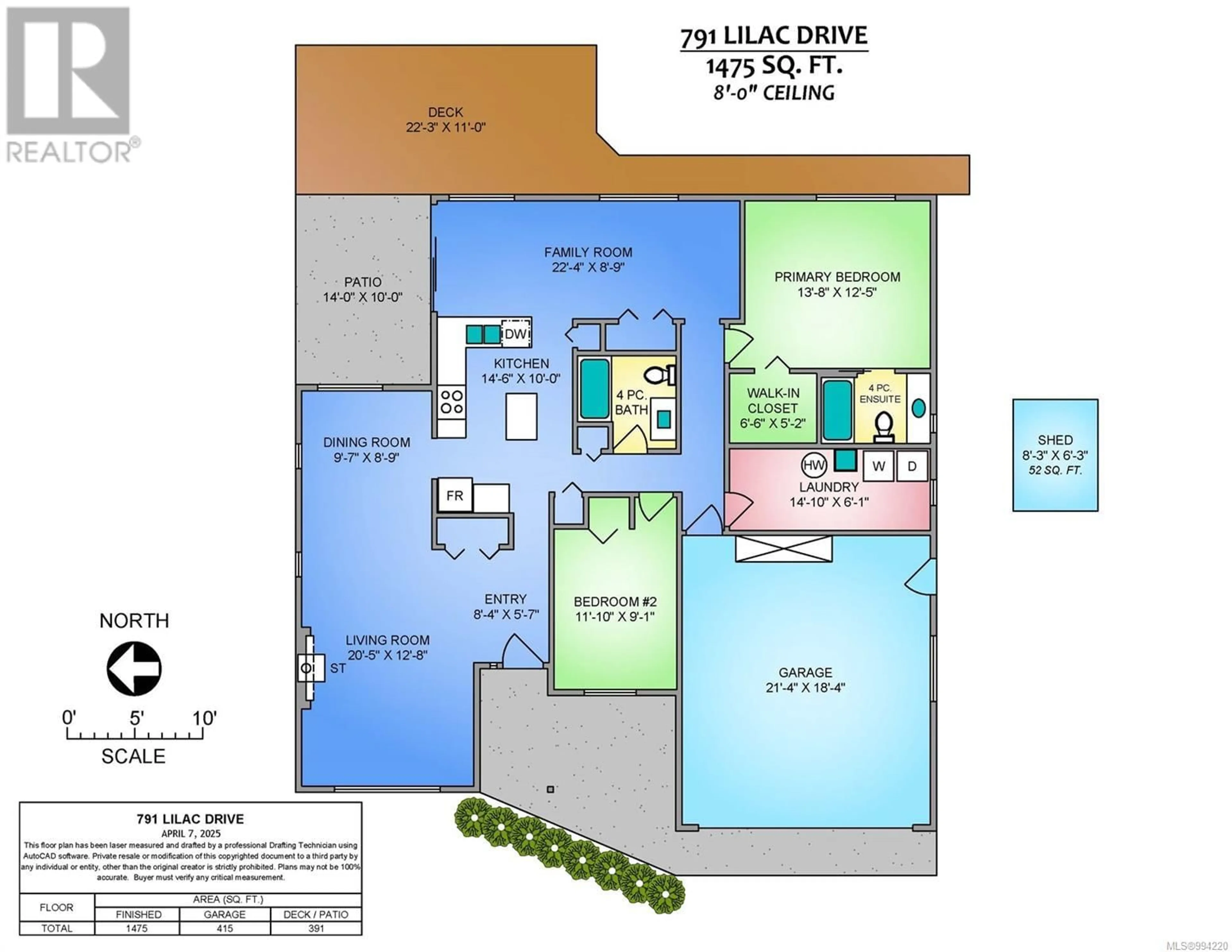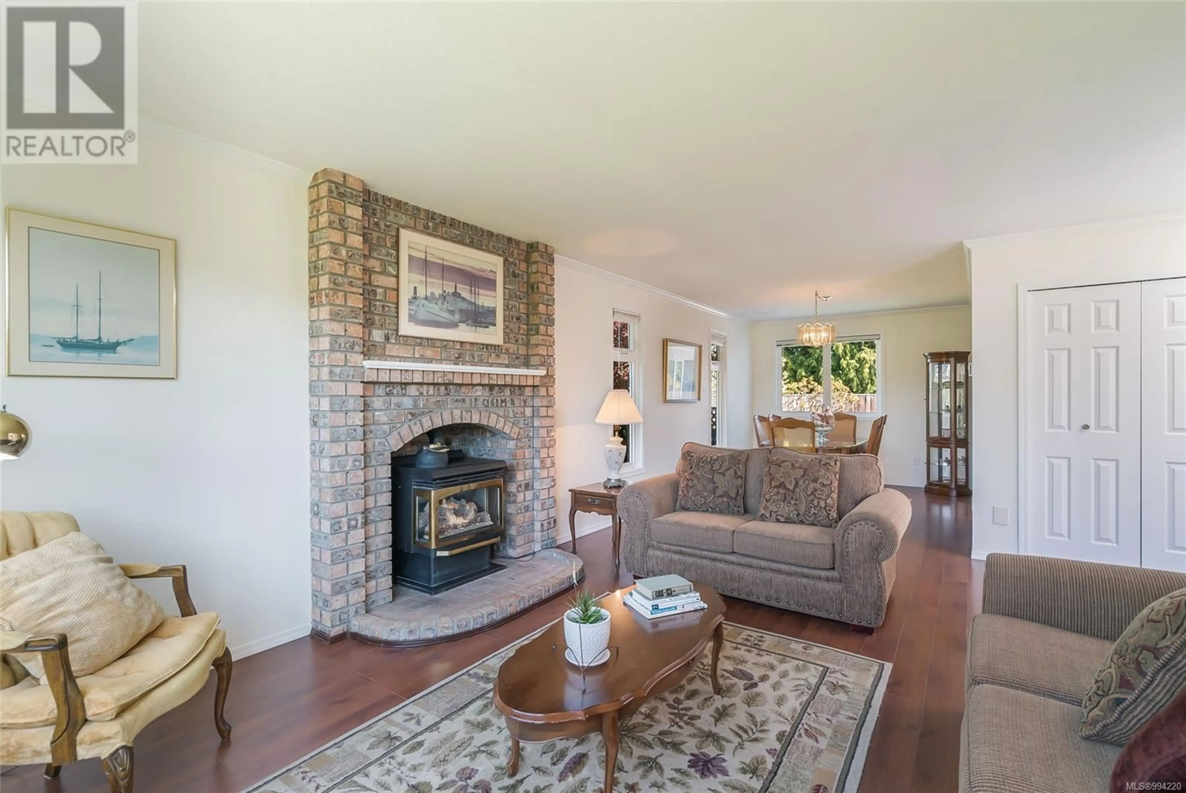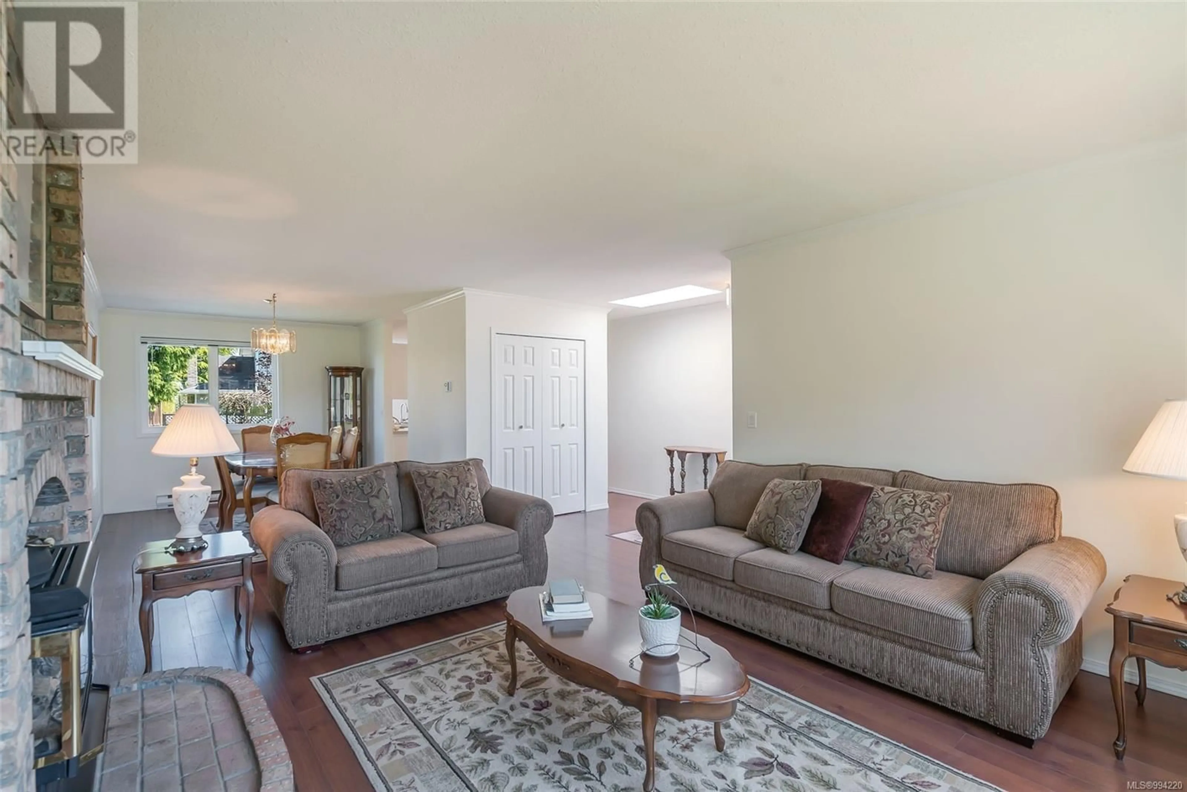791 LILAC DRIVE, Parksville, British Columbia V9P1E5
Contact us about this property
Highlights
Estimated ValueThis is the price Wahi expects this property to sell for.
The calculation is powered by our Instant Home Value Estimate, which uses current market and property price trends to estimate your home’s value with a 90% accuracy rate.Not available
Price/Sqft$306/sqft
Est. Mortgage$3,006/mo
Tax Amount ()$4,046/yr
Days On Market1 day
Description
Great location! This 2-bedroom, 2-bath rancher offers the perfect blend of comfort and functionality with 1,475 sq ft of living space. It has fresh paint throughout & new carpeting in the den. Inside, you'll find beautiful hardwood floors in the living and dining areas, good cupboard space in the kitchen, convenient pull-out cupboards, and a handy kitchen island. The primary bedroom features a walk-in closet and a 4-piece ensuite for your convenience. This home is on a fully fenced, private corner lot where you can entertain or let your pets or children run free. Enjoy the convenience of a 2-car garage & RV & boat parking, along with a recently replaced deck (4 years old) and a garden shed for extra storage. With the addition of a wall, the den can quickly be transformed into a third bedroom. With vinyl windows & a roof less than 10 years old, this home is both attractive and low-maintenance. A short drive to Parksville, community beach, marina, shopping, restaurants. See updates list. (id:39198)
Property Details
Interior
Features
Main level Floor
Bedroom
12'5 x 13'8Kitchen
10'0 x 14'6Storage
6'3 x 8'3Patio
10'0 x 14'0Exterior
Parking
Garage spaces -
Garage type -
Total parking spaces 4
Property History
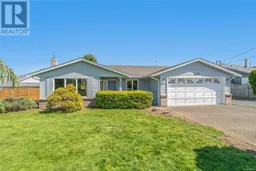 38
38
