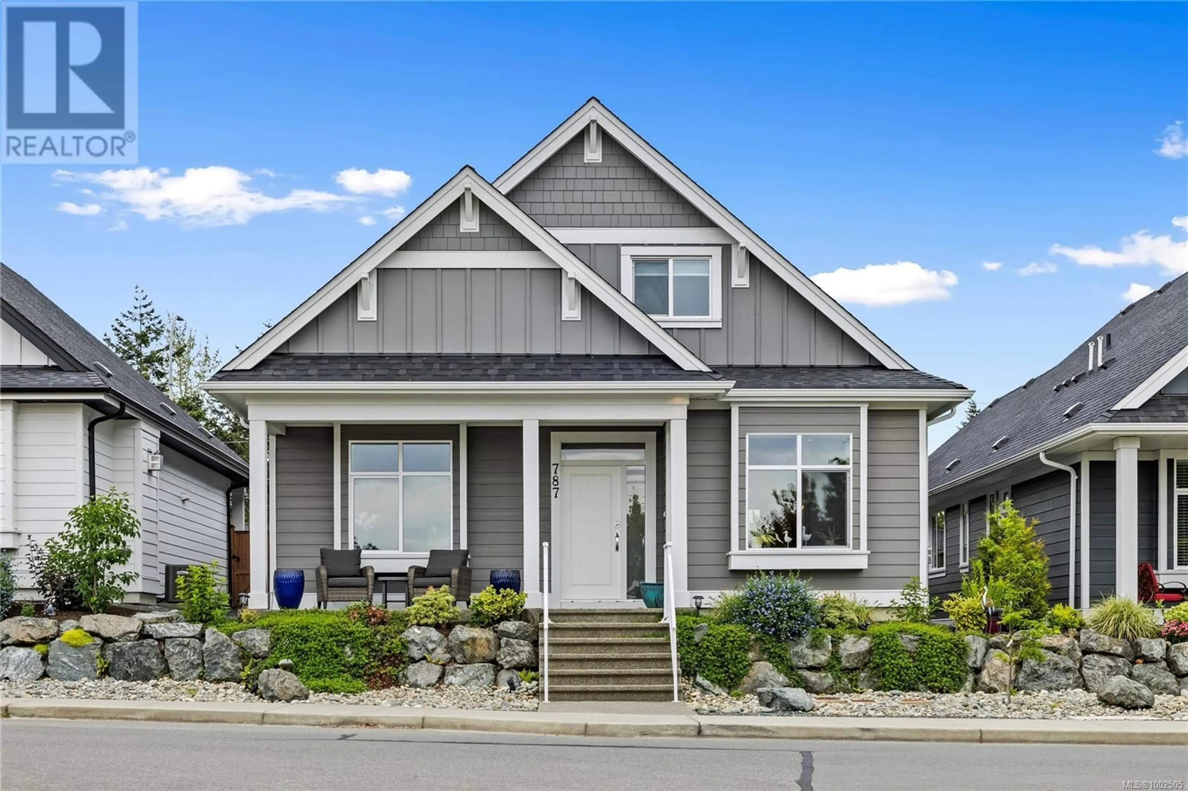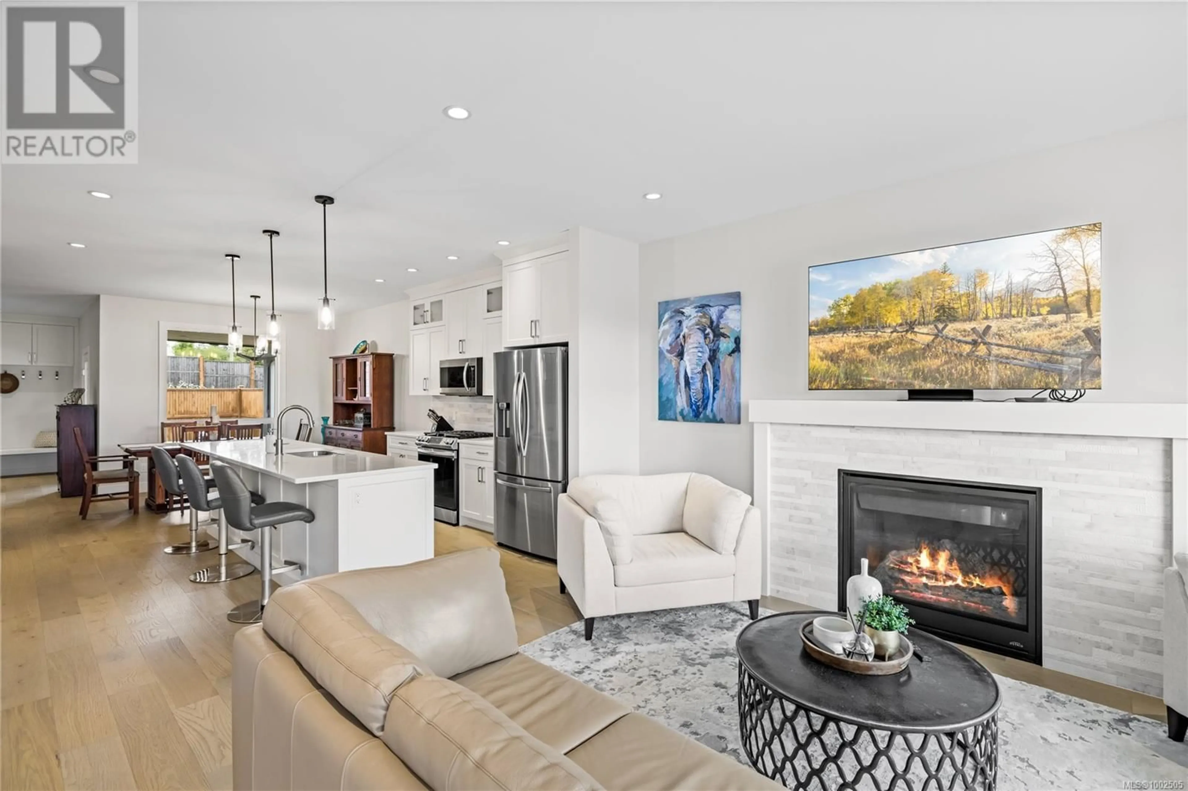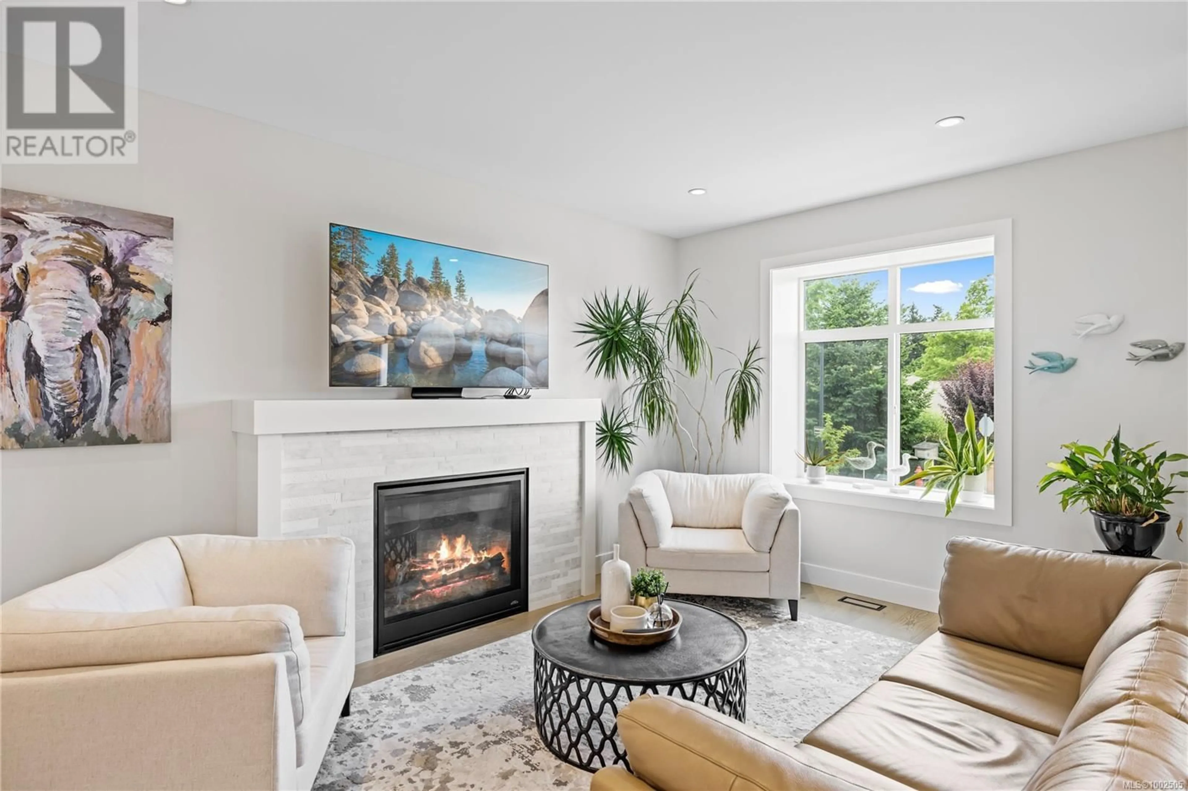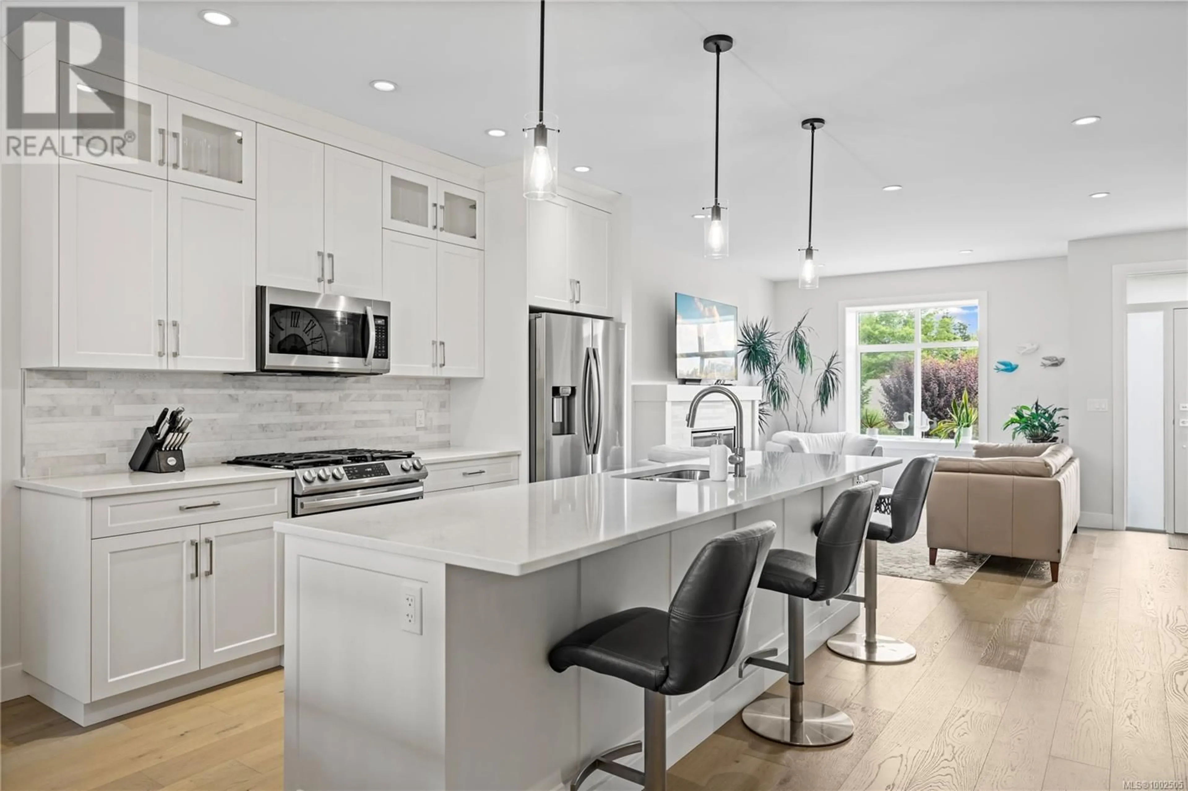787 BRIARWOOD DRIVE, Parksville, British Columbia V9P2P9
Contact us about this property
Highlights
Estimated valueThis is the price Wahi expects this property to sell for.
The calculation is powered by our Instant Home Value Estimate, which uses current market and property price trends to estimate your home’s value with a 90% accuracy rate.Not available
Price/Sqft$487/sqft
Monthly cost
Open Calculator
Description
Immaculate 4-Bedroom Home in a Prime Central Location! Welcome to this meticulously maintained 4-bedroom, 3-bathroom home ideally located just steps from shops, restaurants, and Oceanside Place Arena. Combining thoughtful design with everyday convenience, this residence is perfect for families or those who love to entertain. The main level features a spacious primary suite with a spa-inspired ensuite, showcasing a walk-in shower, soaker tub, double vanity with quartz countertops, and heated tile flooring. A second bedroom on the main offers flexibility for guests, a home office, or den. Upstairs, two generously sized bedrooms and a full bath provide a comfortable retreat for children or visitors. Elegant engineered hardwood flows throughout, complemented by tile flooring in the bathrooms. The home is equipped with a full suite of energy-efficient features: a heat pump, air conditioning, gas fireplace, gas stove, on-demand hot water, and a furnace—ensuring year-round comfort and cost-efficiency. Outside, the fully fenced backyard offers a private, low-maintenance oasis with a covered patio, natural gas BBQ hookup, and easy-care landscaping. A heated double garage and extra driveway parking complete this exceptional package. If you're seeking a stylish, move-in-ready home with quality finishings and an unbeatable location, this one has it all. (id:39198)
Property Details
Interior
Features
Main level Floor
Entrance
6'2 x 4'11Living room
11'3 x 15'7Kitchen
13'6 x 11'5Dining room
13'6 x 10'11Exterior
Parking
Garage spaces -
Garage type -
Total parking spaces 5
Condo Details
Inclusions
Property History
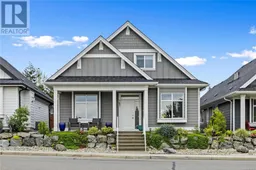 39
39
