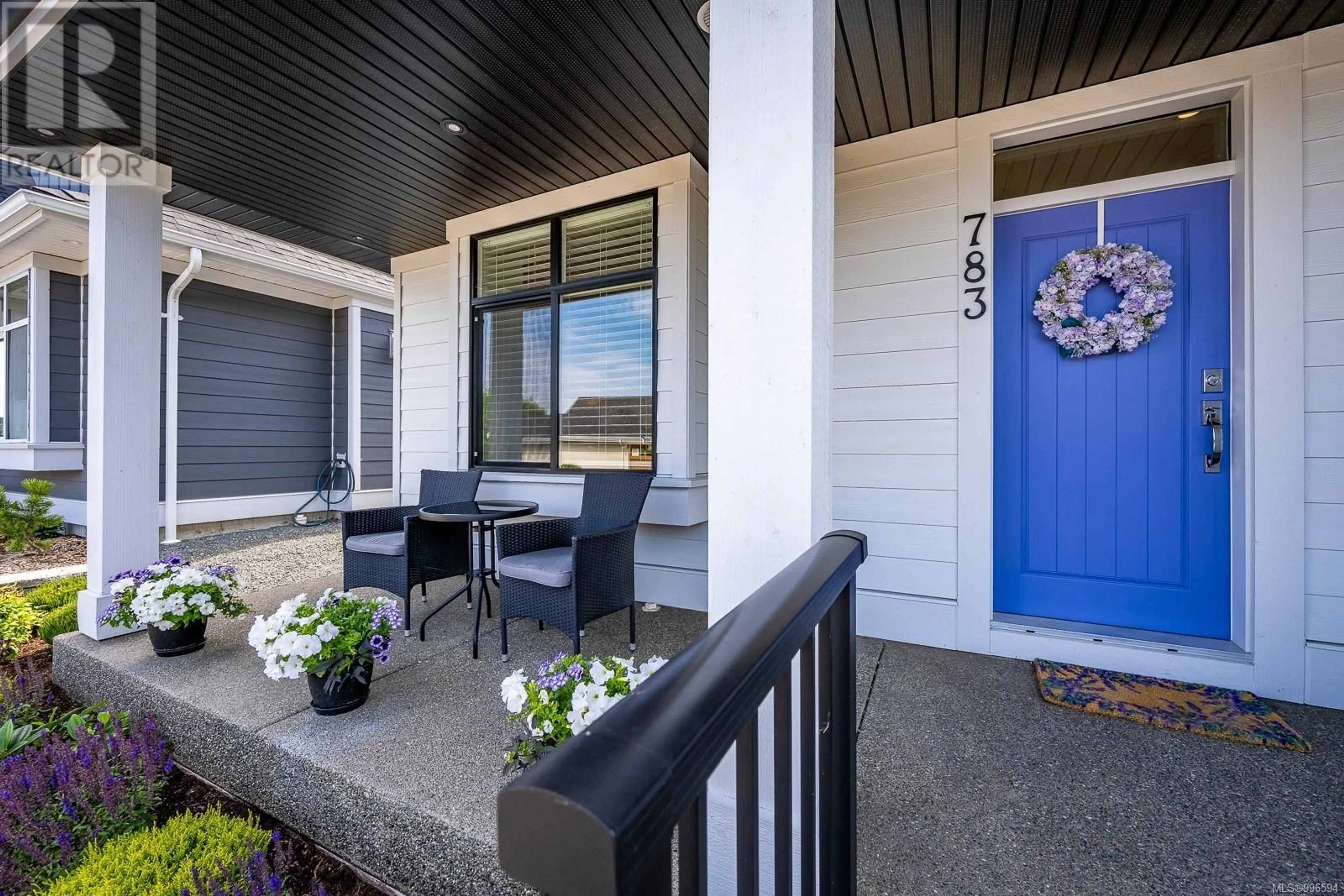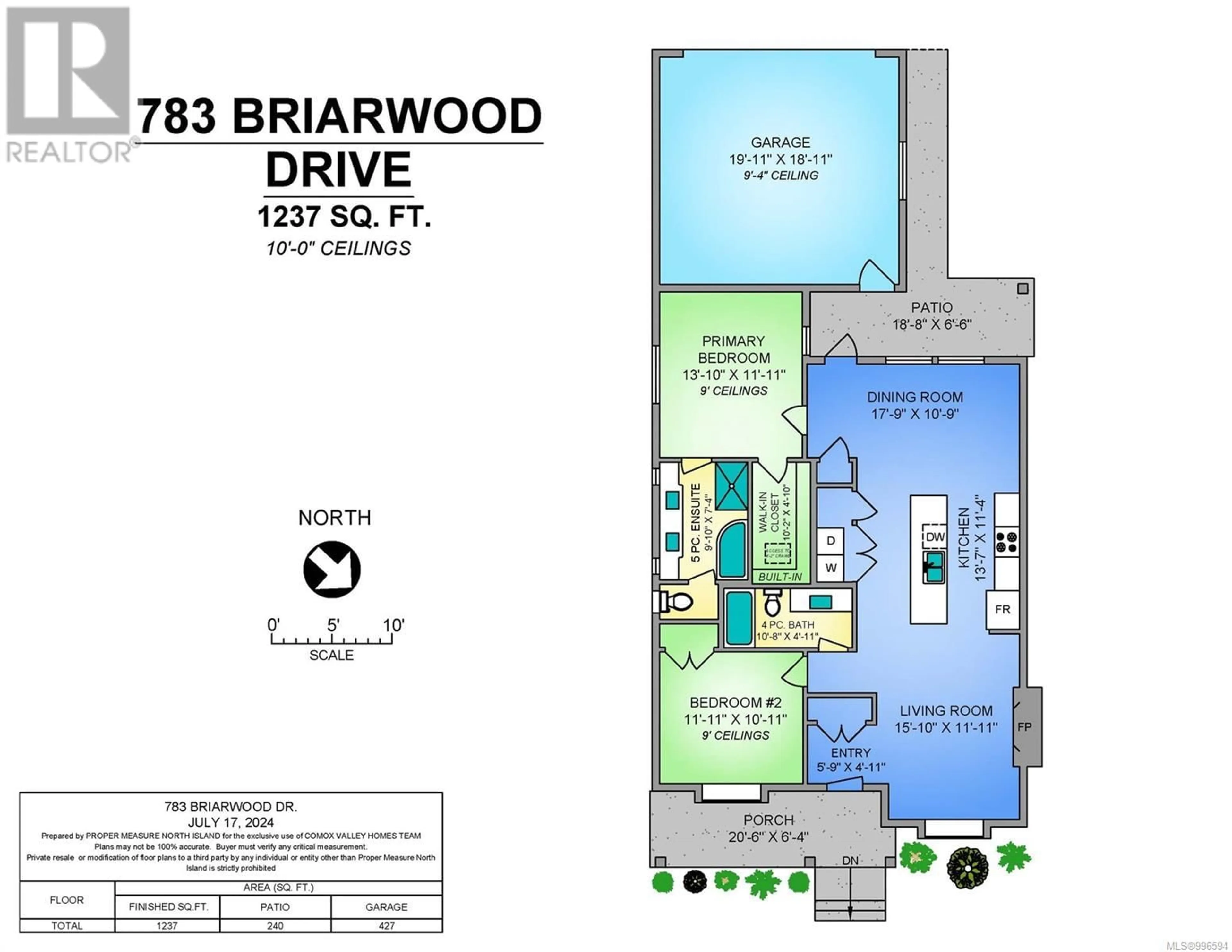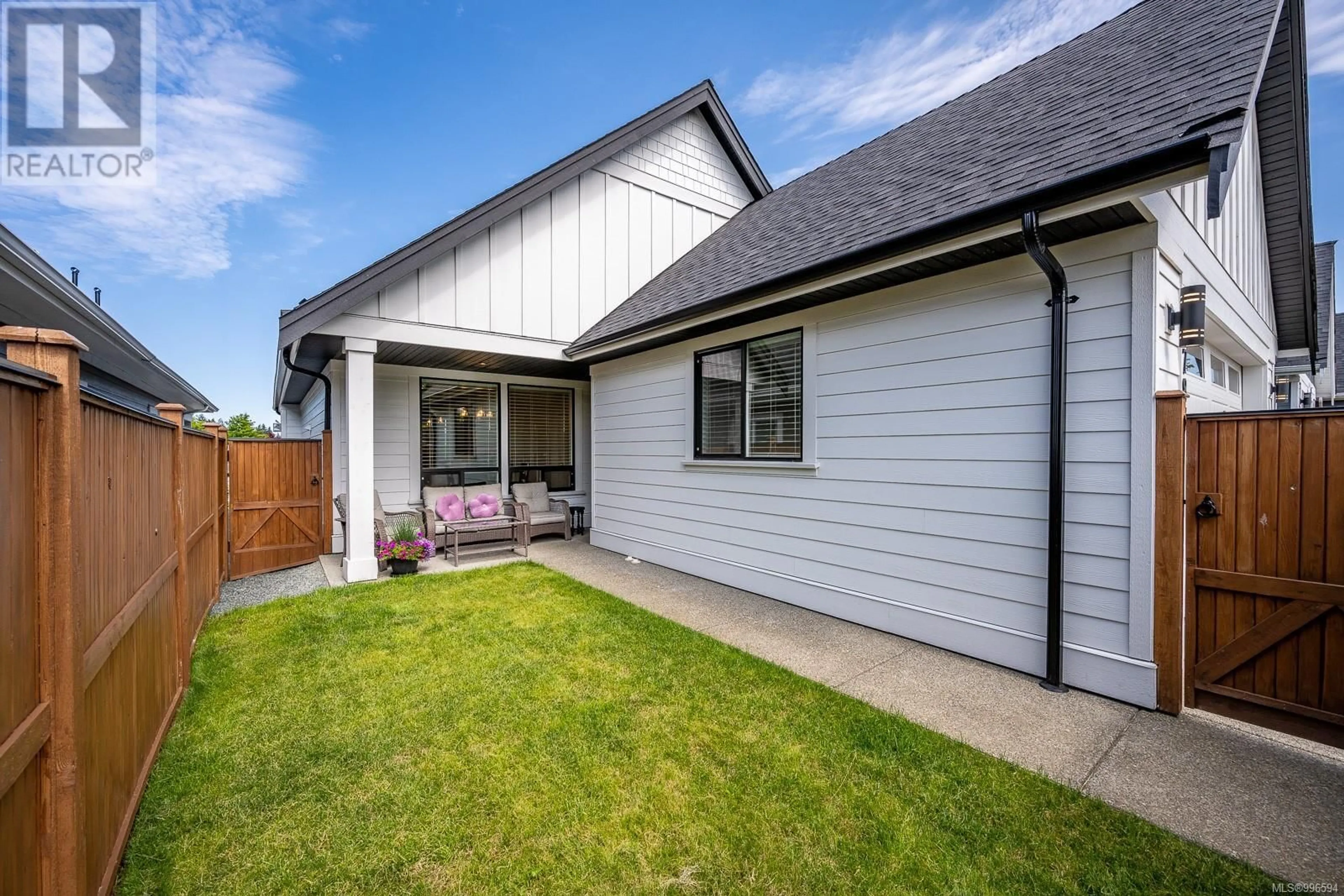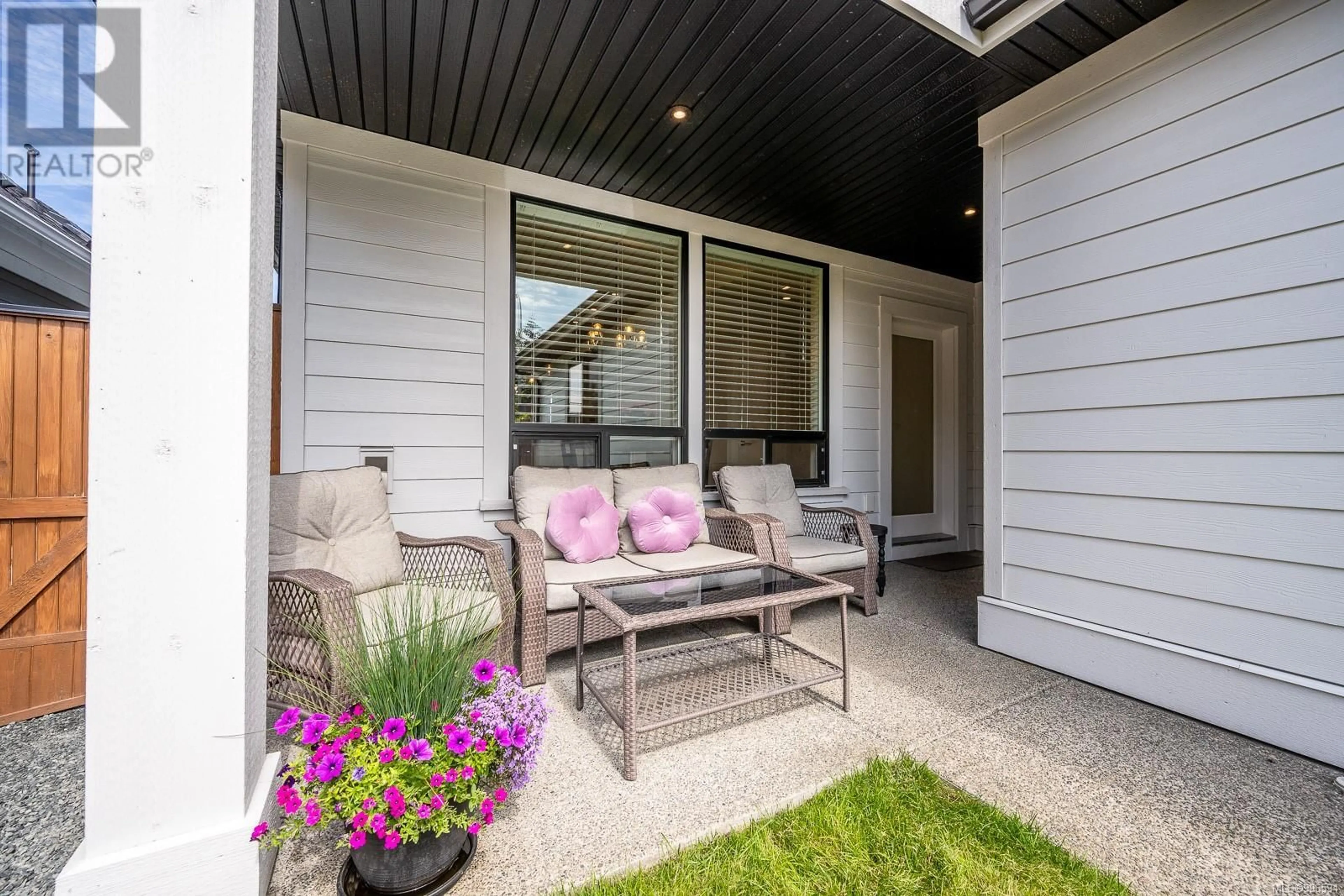783 BRIARWOOD DRIVE, Parksville, British Columbia V9P0G5
Contact us about this property
Highlights
Estimated valueThis is the price Wahi expects this property to sell for.
The calculation is powered by our Instant Home Value Estimate, which uses current market and property price trends to estimate your home’s value with a 90% accuracy rate.Not available
Price/Sqft$646/sqft
Monthly cost
Open Calculator
Description
This bright main level entry 4-year-old rancher is located in Parksville's newer Wembley Crossing subdivision! Centrally located, this stylish 2-bedroom, 2-bathroom home is within walking distance to all amenities. It features exquisite finishing touches such as coved ceilings, custom doors, closet organizers, and modern fixtures. The kitchen boasts stone countertops, high-end faucets, sinks, and appliances. Enjoy the open-concept living room with a gas fireplace. Both bathrooms are showpieces, especially the 5-piece ensuite with floor-to-ceiling tile, walk-in shower, and separate soaker tub. Additional features include a large crawlspace for storage, fully fenced yard, double detached garage and plenty of visitor parking. This dream residence shows brand new and must be viewed! (id:39198)
Property Details
Interior
Features
Main level Floor
Bathroom
Ensuite
Entrance
4'11 x 5'9Living room
11'11 x 15'10Exterior
Parking
Garage spaces -
Garage type -
Total parking spaces 3
Condo Details
Inclusions
Property History
 26
26





