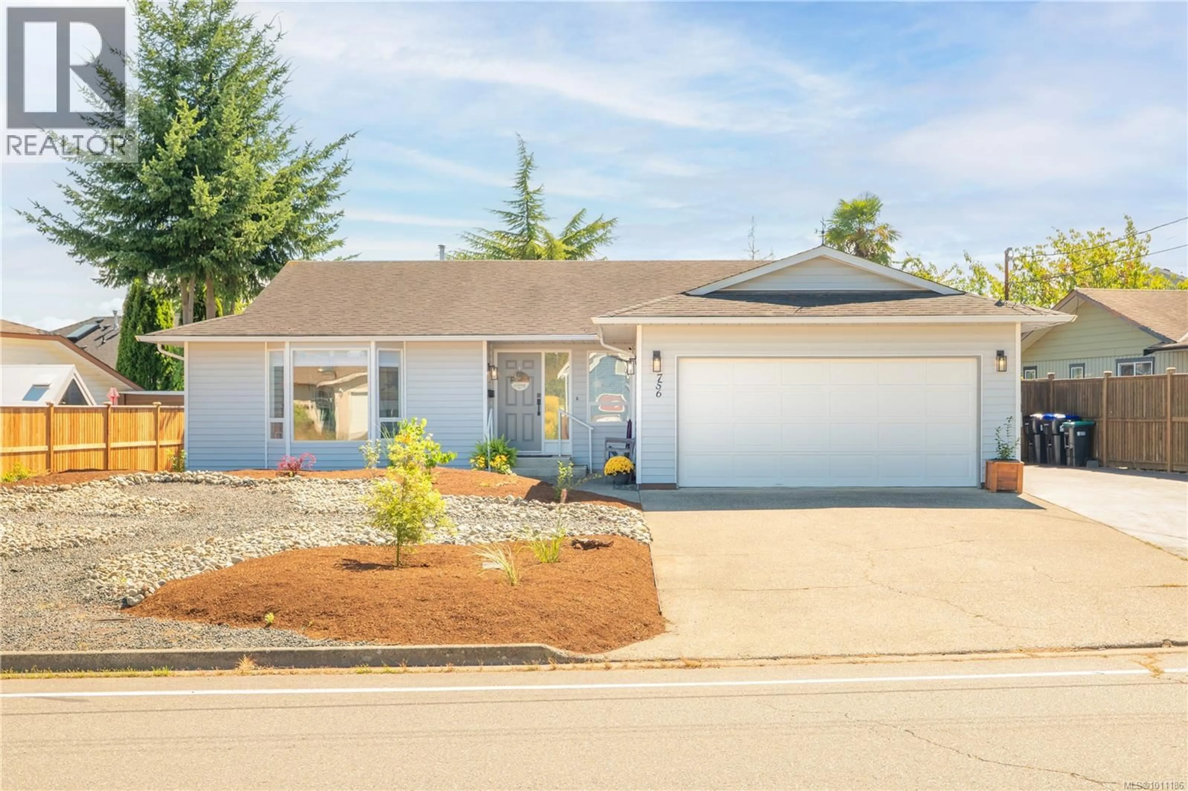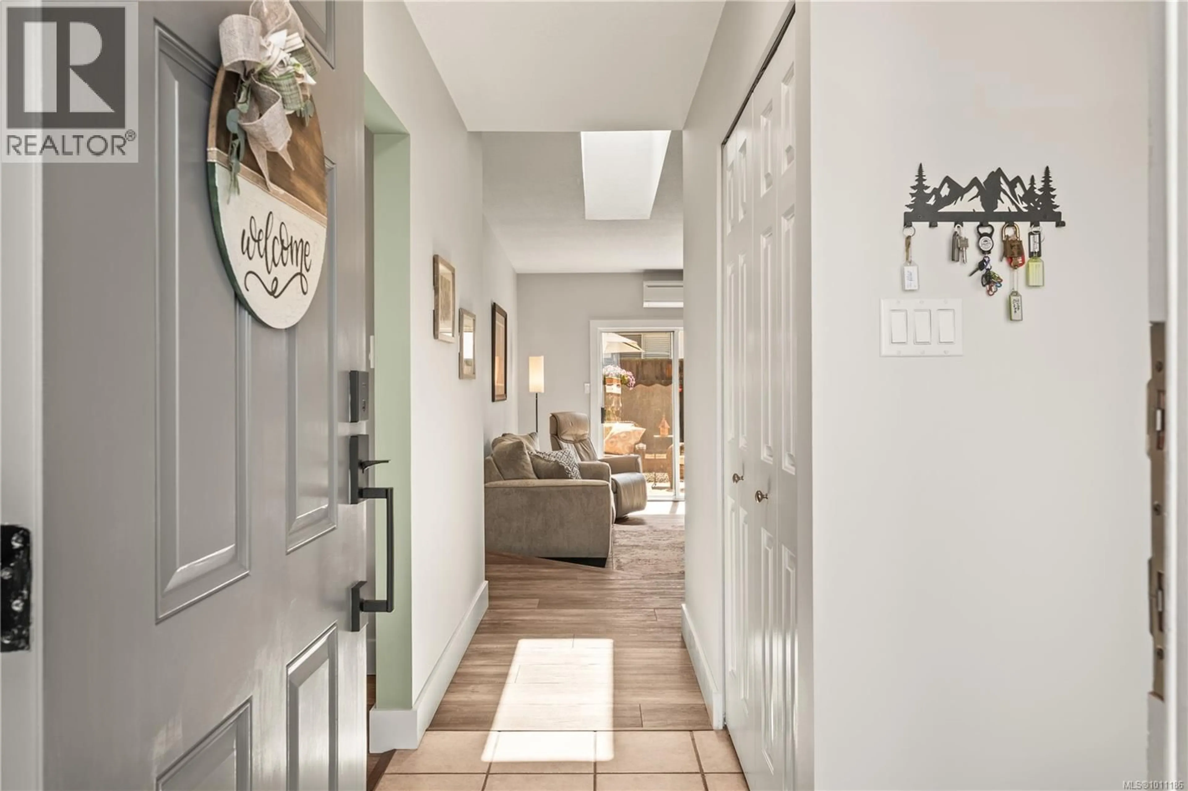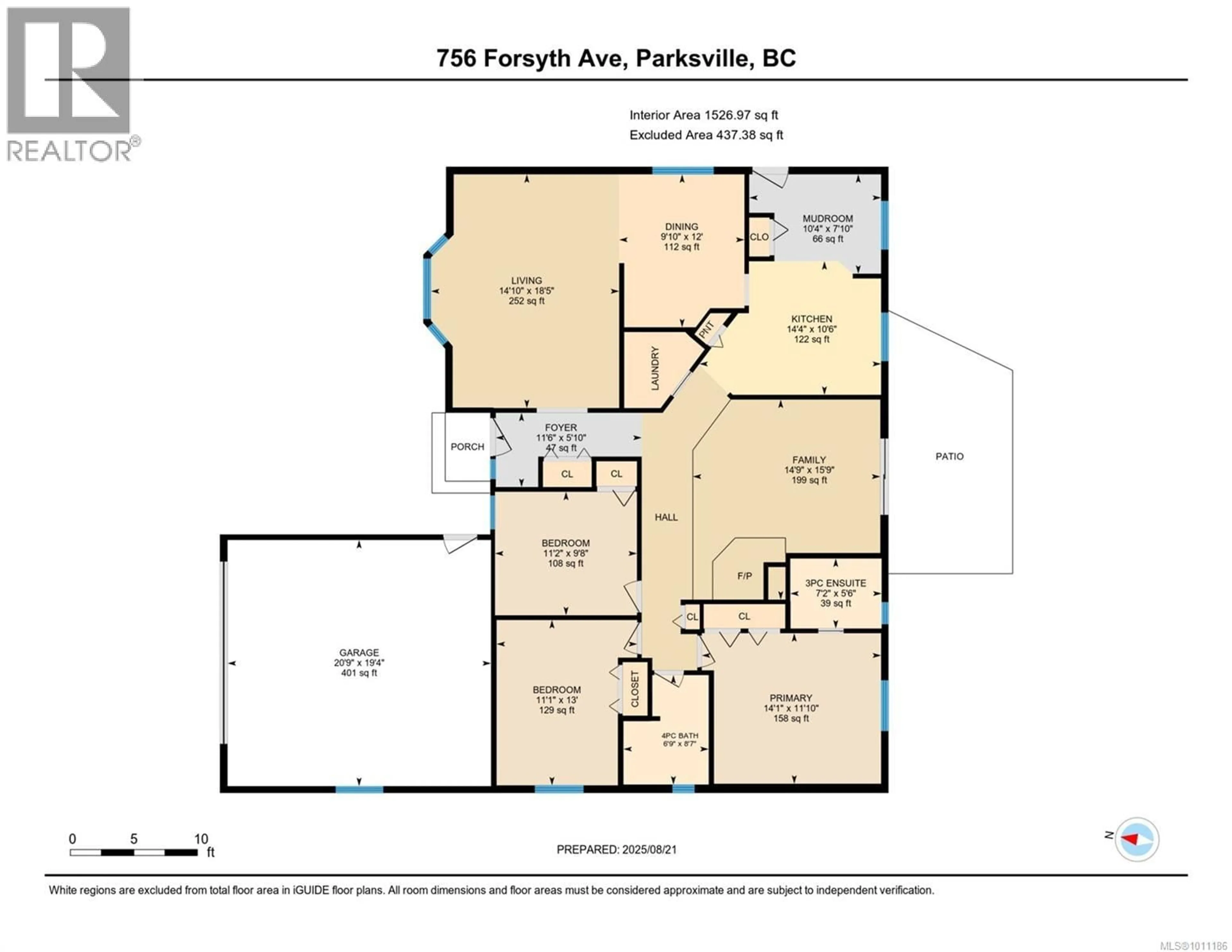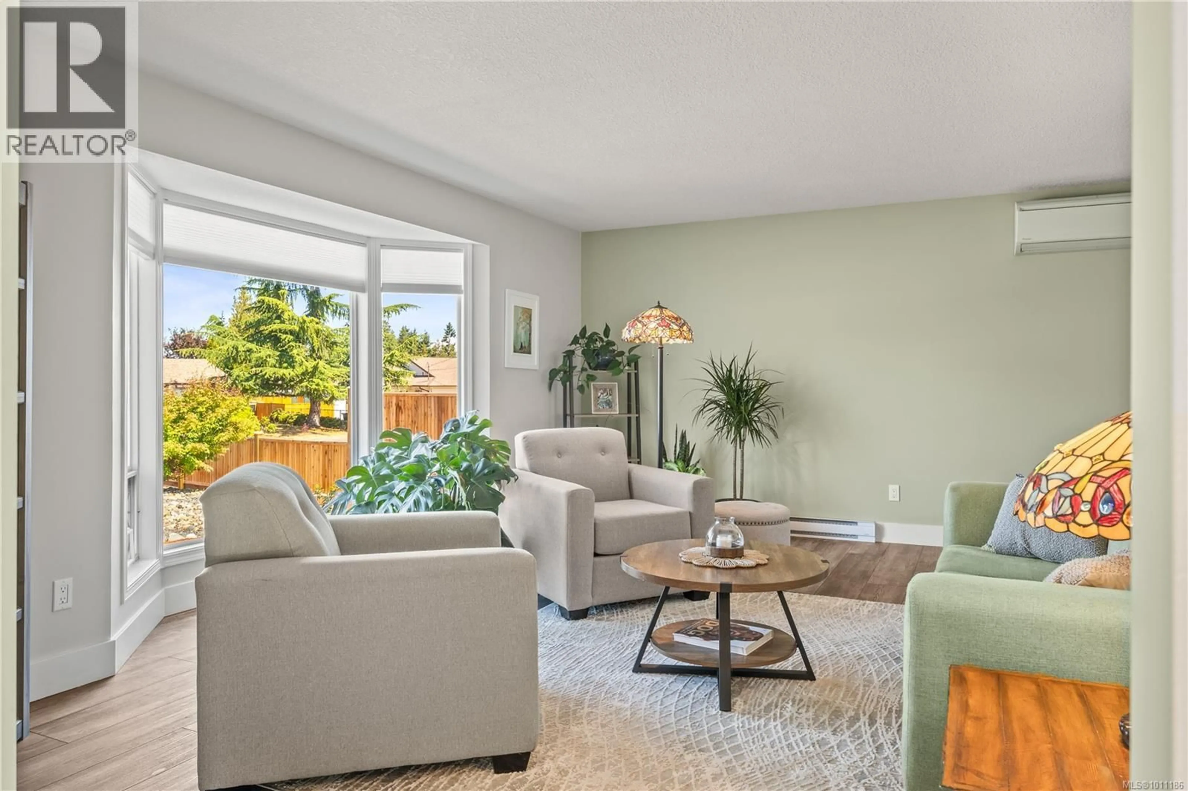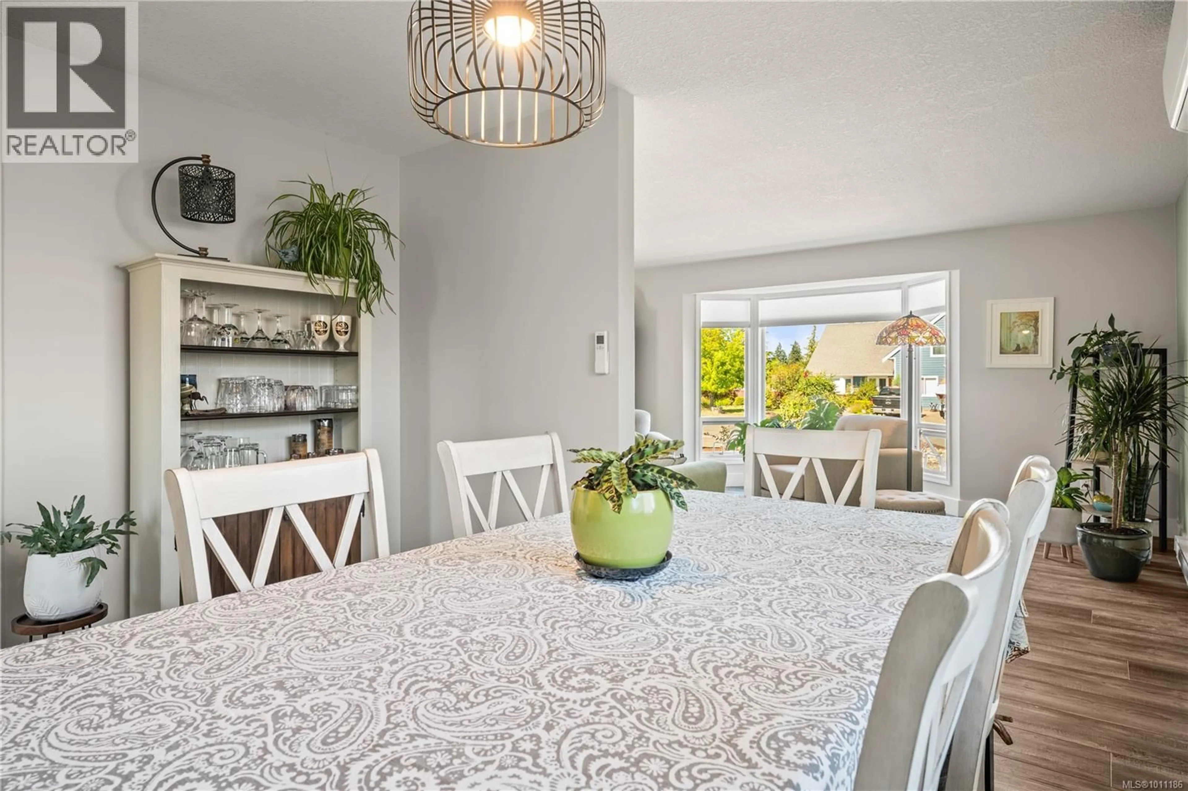756 FORSYTH AVENUE, Parksville, British Columbia V9P1E5
Contact us about this property
Highlights
Estimated valueThis is the price Wahi expects this property to sell for.
The calculation is powered by our Instant Home Value Estimate, which uses current market and property price trends to estimate your home’s value with a 90% accuracy rate.Not available
Price/Sqft$381/sqft
Monthly cost
Open Calculator
Description
Located in central Parksville, this bright and spacious 3-bedroom, 2-bathroom home offers a seamless blend of comfort and modern style. Featuring new appliances, flooring, light fixtures, and custom blinds, the home presents a clean, comfortable feel of warmth throughout. The efficient heat pump ensures year-round comfort, while the thoughtful floor plan provides excellent separation of living spaces—ideal for families. The kitchen flows into a cozy breakfast nook and opens onto a sunny rear patio, perfect for outdoor entertaining. The dining and living rooms offer an inviting setting for gatherings, while the family room—complete with a natural gas fireplace—opens to a fully fenced, south-facing backyard. Additional highlights include a double garage, RV parking, low-maintenance landscaping, and a garden shed. Situated in a quiet, walkable neighborhood close to schools, shopping, and parks, this move-in-ready home offers both convenience and quality living. (id:39198)
Property Details
Interior
Features
Main level Floor
Entrance
5'10 x 11'6Living room
18'5 x 14'10Dining room
9'10 x 12Kitchen
10'6 x 14'4Exterior
Parking
Garage spaces -
Garage type -
Total parking spaces 6
Property History
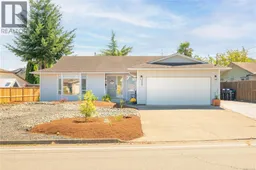 44
44
