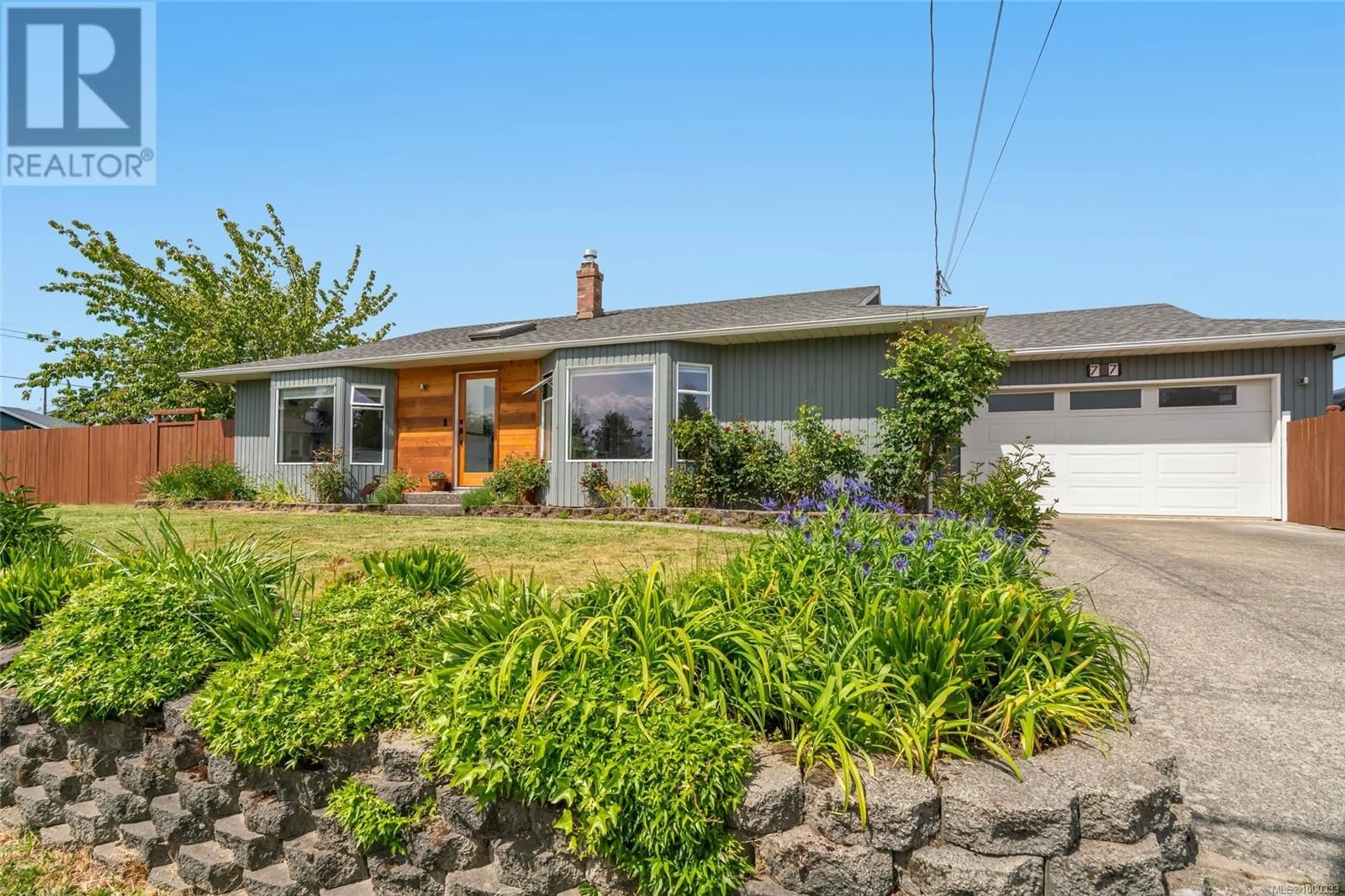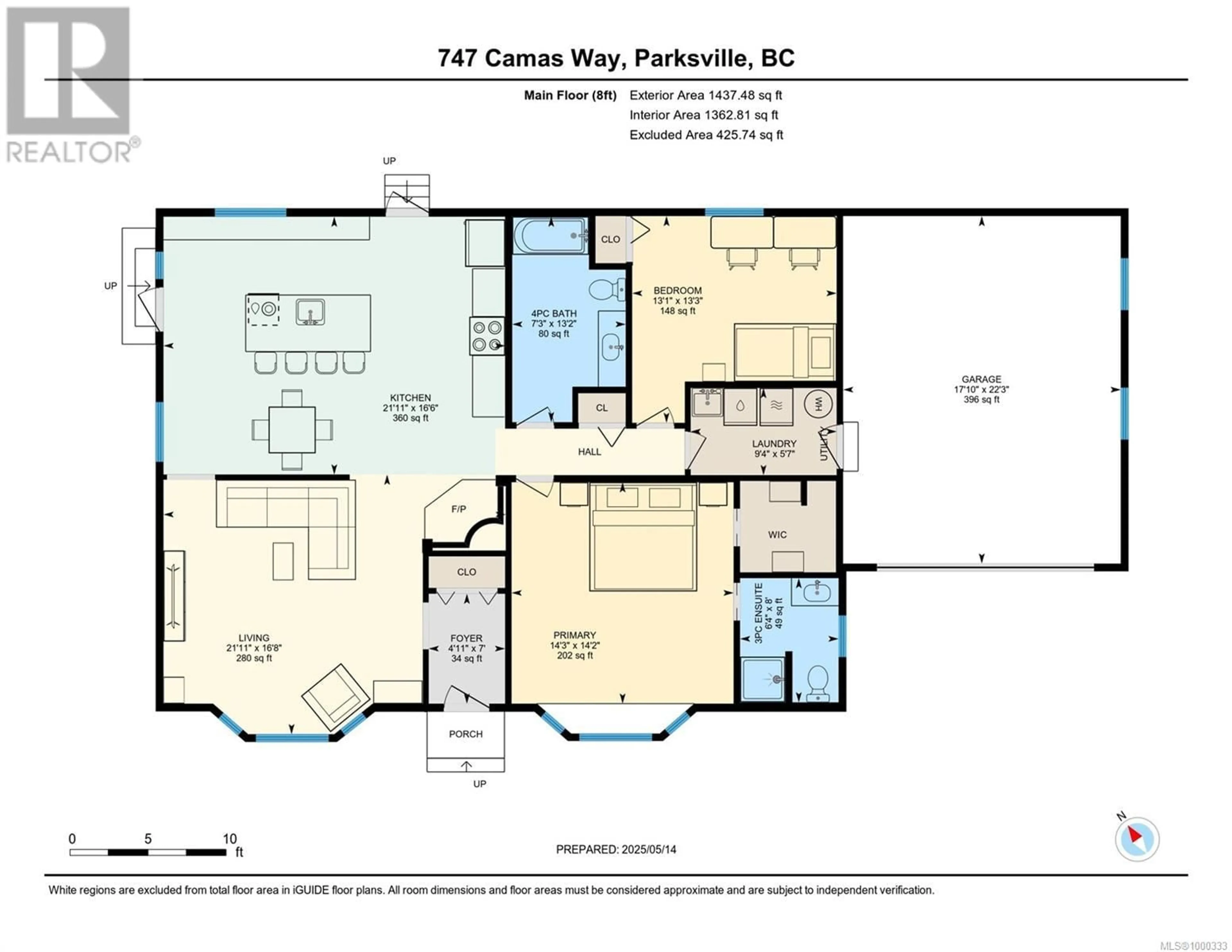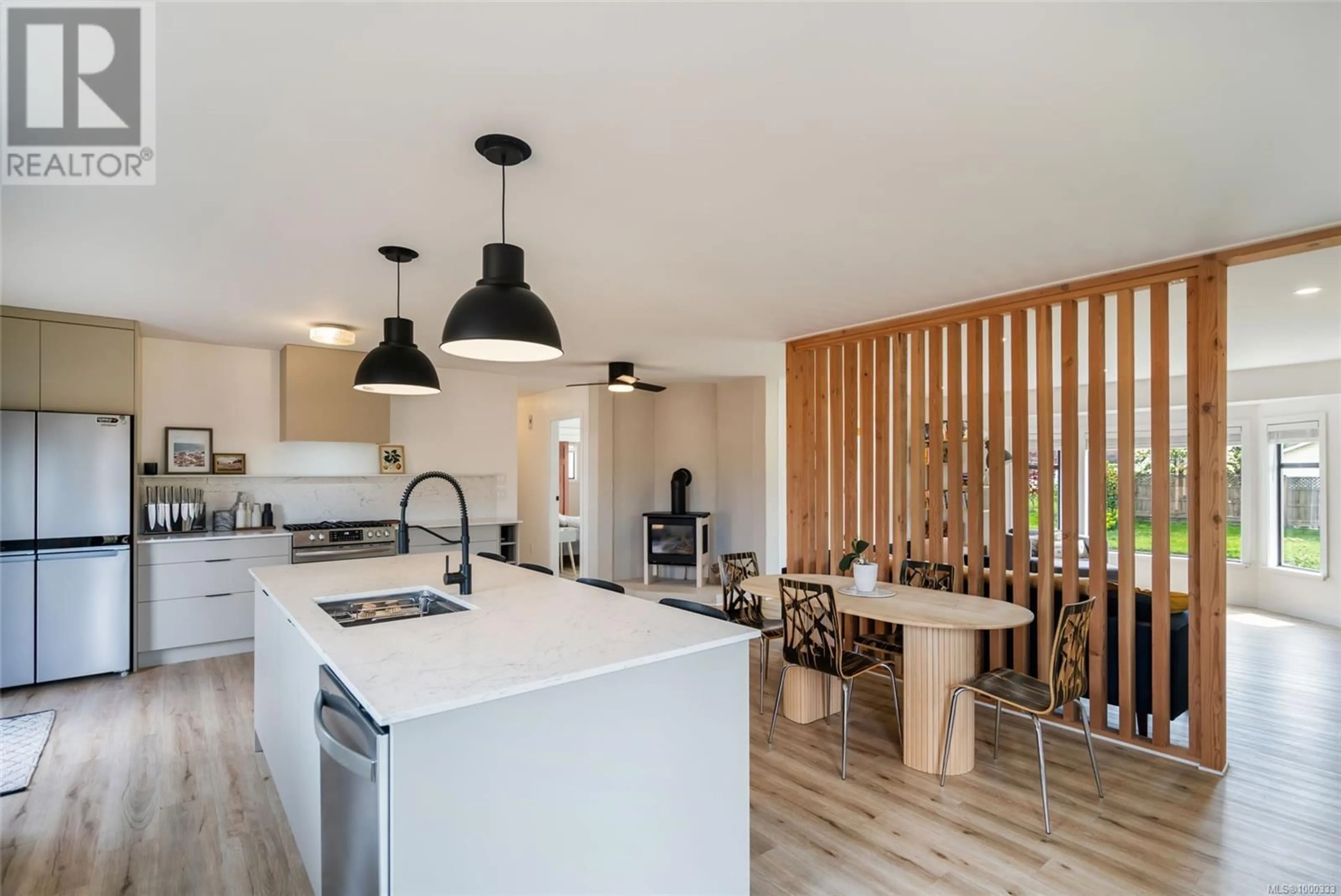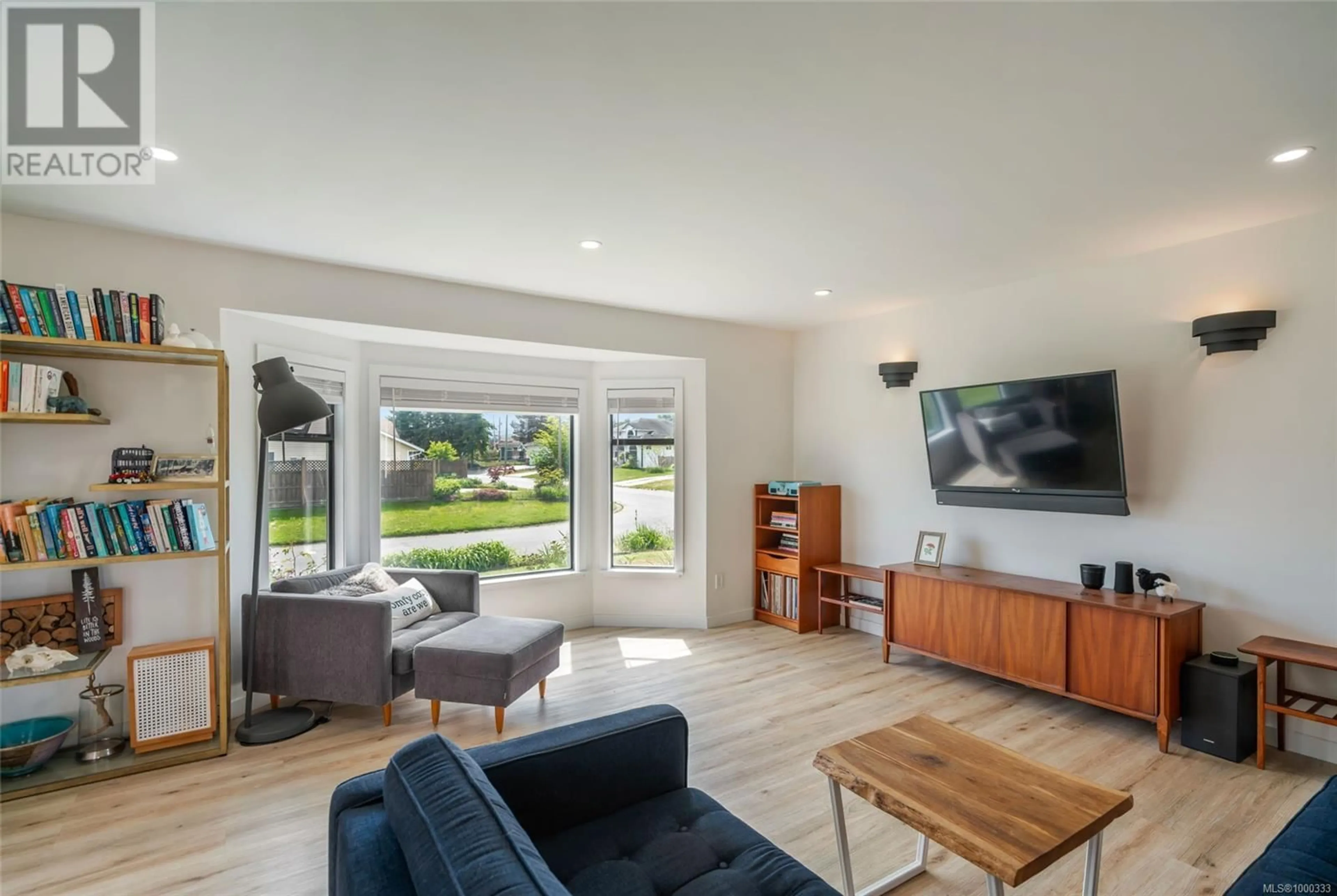747 CAMAS WAY, Parksville, British Columbia V9P1E3
Contact us about this property
Highlights
Estimated ValueThis is the price Wahi expects this property to sell for.
The calculation is powered by our Instant Home Value Estimate, which uses current market and property price trends to estimate your home’s value with a 90% accuracy rate.Not available
Price/Sqft$424/sqft
Est. Mortgage$3,341/mo
Tax Amount ()$3,413/yr
Days On Market1 day
Description
Stylishly updated Parksville rancher with thoughtful designer details. The spacious open plan showcases a stunning Kitchen to delight the chef in your family. Generous bedrooms and exquisitely crafted bathrooms are ready for you to make your own. The sunny fenced yard with a private sitting area is a tranquil retreat in this quiet neighbourhood. A double garage with plenty of room for cars or a workshop is complemented by sizable RV Parking, all located in the charming Oceanside community of Parksville on Vancouver Island. Imagine your life close to Sandy beaches, golf courses, swimming, boating, Kayaking and endless outdoor opportunities in one of the mildest climates in Canada. It's time to Live Your Dream, Come for a visit and stay for a lifetime in this enchanting home. (id:39198)
Property Details
Interior
Features
Main level Floor
Bedroom
13'3 x 13'1Laundry room
5'7 x 9'4Ensuite
Primary Bedroom
14'2 x 14'3Exterior
Parking
Garage spaces -
Garage type -
Total parking spaces 2
Property History
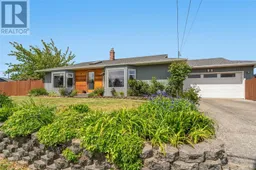 34
34
