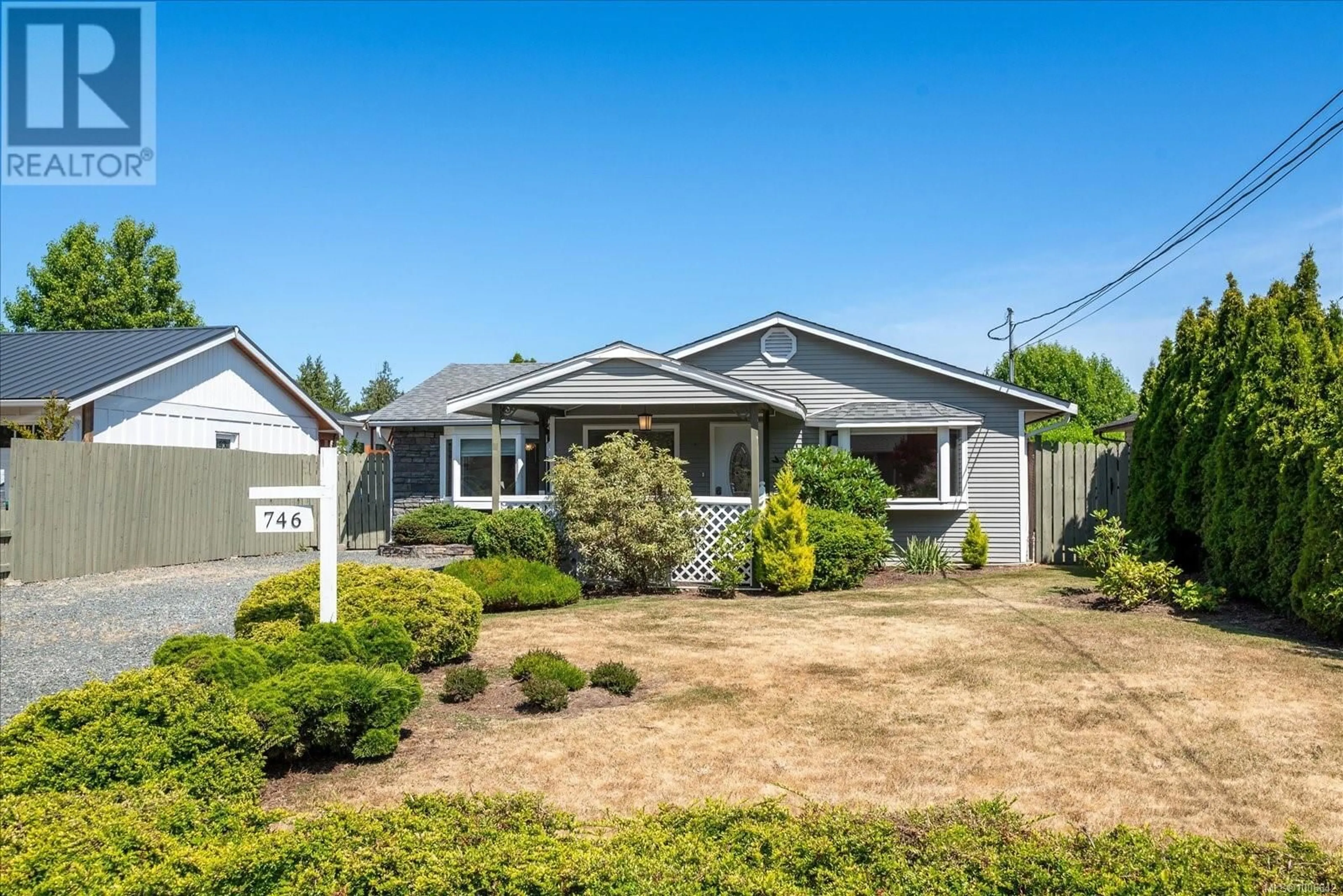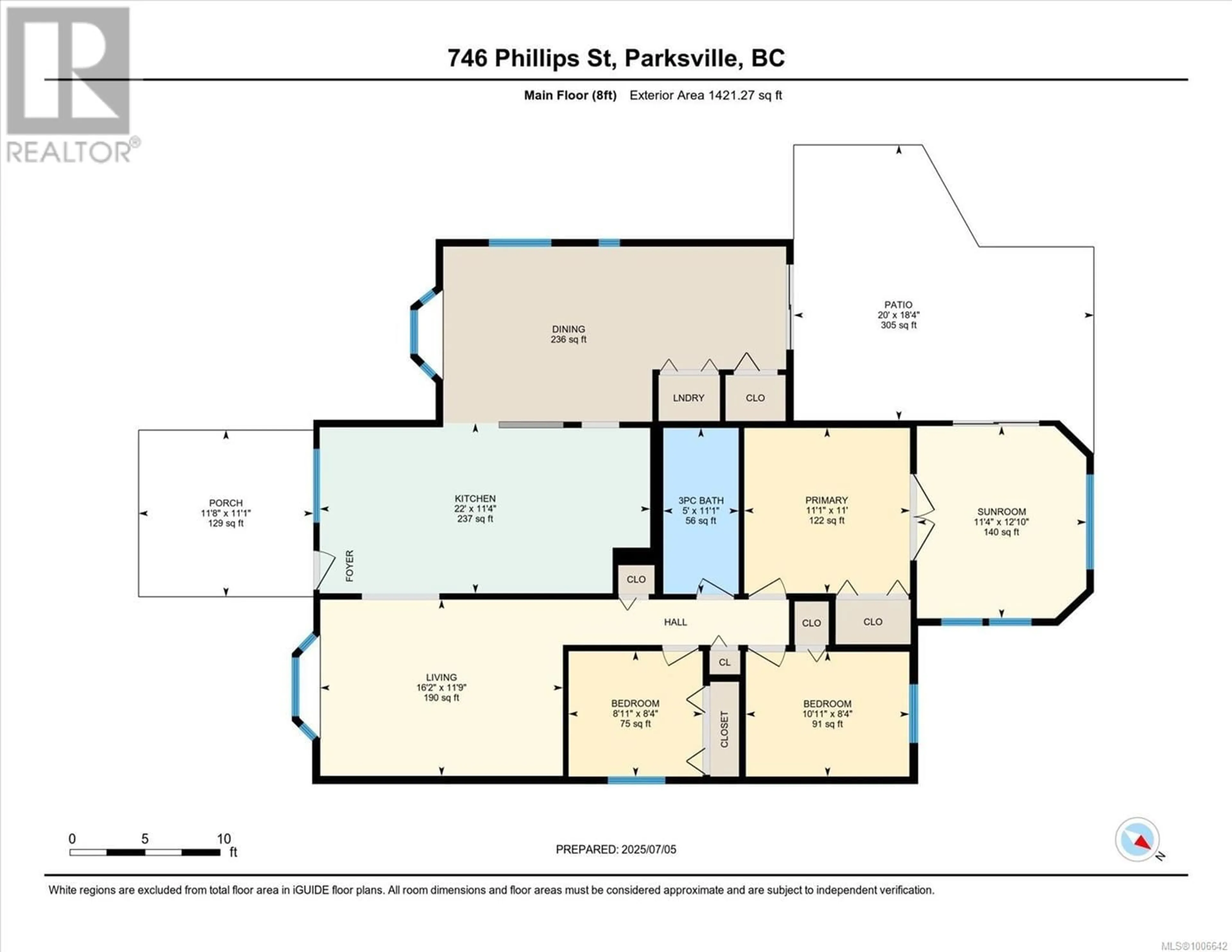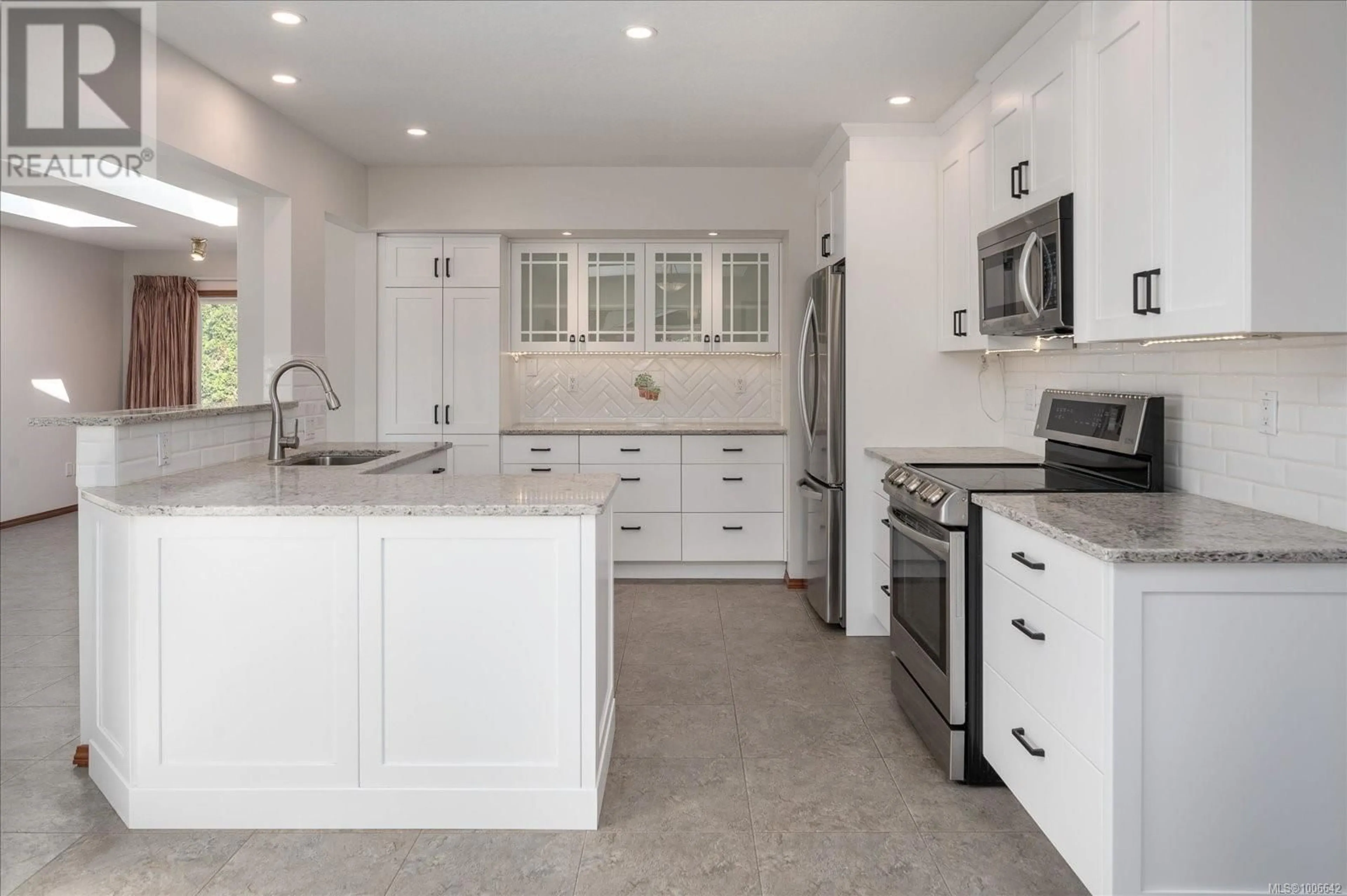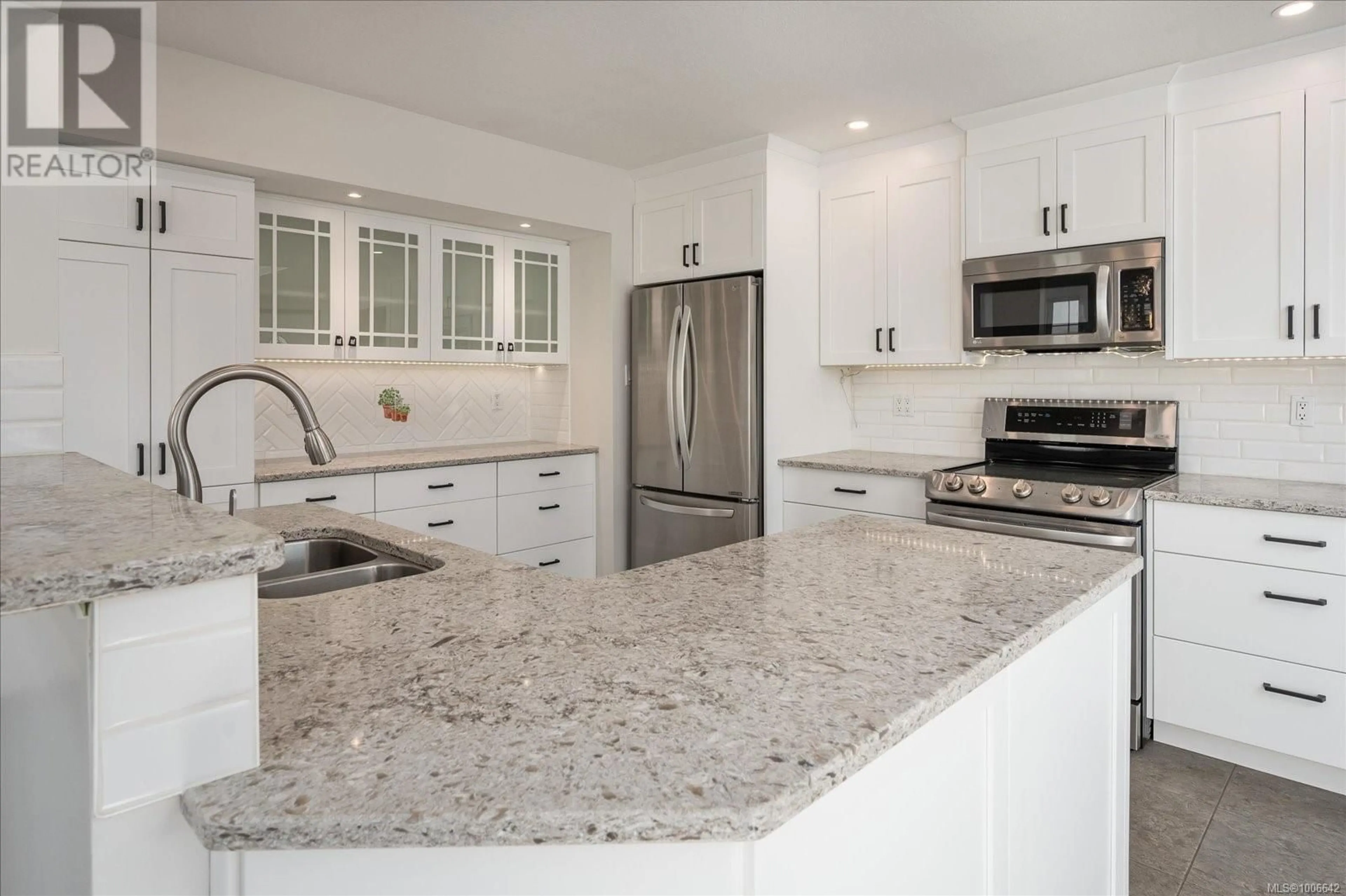746 PHILLIPS STREET, Parksville, British Columbia V9P1A7
Contact us about this property
Highlights
Estimated valueThis is the price Wahi expects this property to sell for.
The calculation is powered by our Instant Home Value Estimate, which uses current market and property price trends to estimate your home’s value with a 90% accuracy rate.Not available
Price/Sqft$541/sqft
Monthly cost
Open Calculator
Description
Open house, Sat. and Sunday, July 12 & 13, 12-1:30. The most selective customers will appreciate this lovingly updated 1421 sqft rancher in Parksville. This immaculate home boasts easy care vinyl siding, 3 bedrooms, den/sunroom, a spacious living room with bay window, sitting area and dining room with bay window and 2 skylights, sun tunnel in den, covered front patio and tile entry with skylight & gas fireplace. This homes many updates include a bright white kitchen with stainless steel appliances, quartz countertop, pantry with pull outs, interior paint, pot lamps, vinyl windows, light fixtures, tile flooring & updated bathroom with skylight. The sliding glass door off the sitting area takes you outside to a large patio, a wired 12’x12’ detached studio/workshop, 11’x8’ storage shed and covered storage area. The picturesque backyard is fully fenced, very private and artfully landscaped, with a variety of beautiful plants & raised beds. Large yard with lots of room for your RV or boat. This home is in a great neighbourhood, on a quiet street, within walking distance to shopping & the beach, and close to schools, parks and walking trails. Here is the home you have been waiting for. (id:39198)
Property Details
Interior
Features
Other Floor
Storage
8'3 x 11'10Workshop
12' x 12'Exterior
Parking
Garage spaces -
Garage type -
Total parking spaces 4
Property History
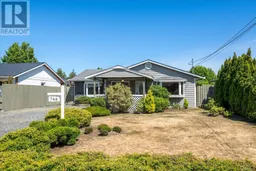 42
42
