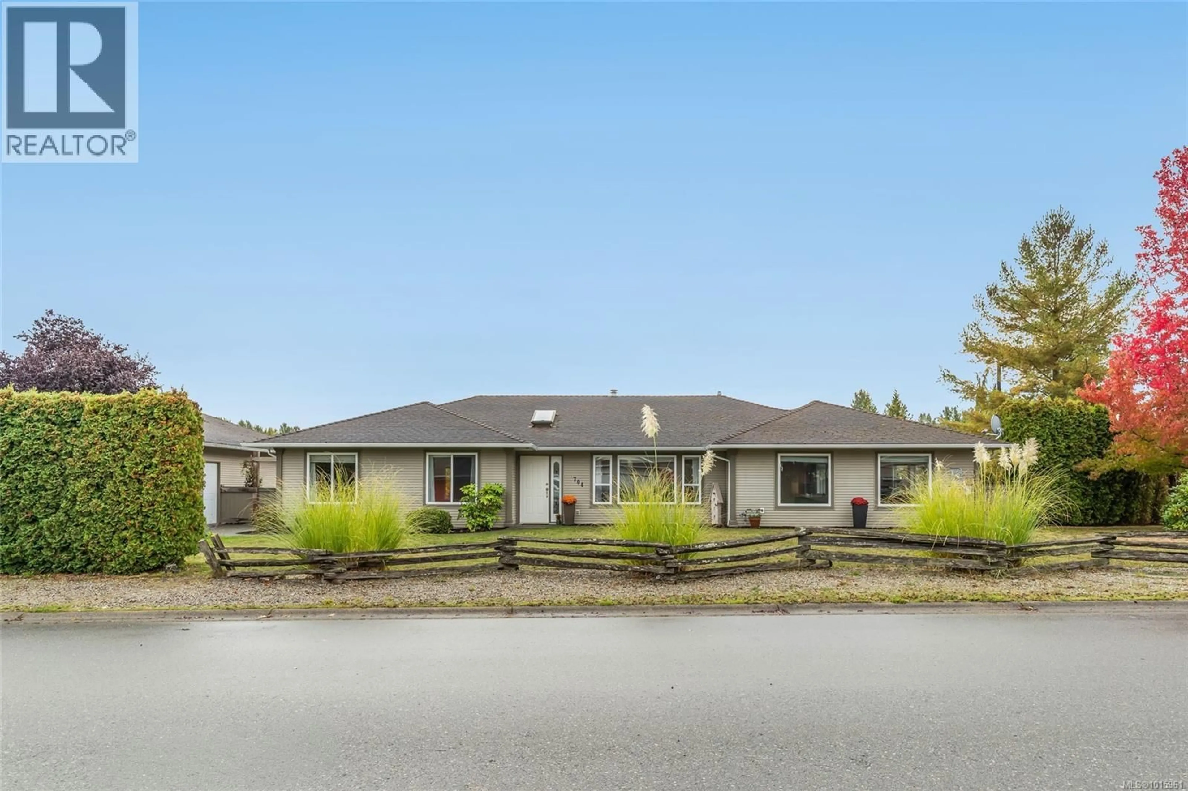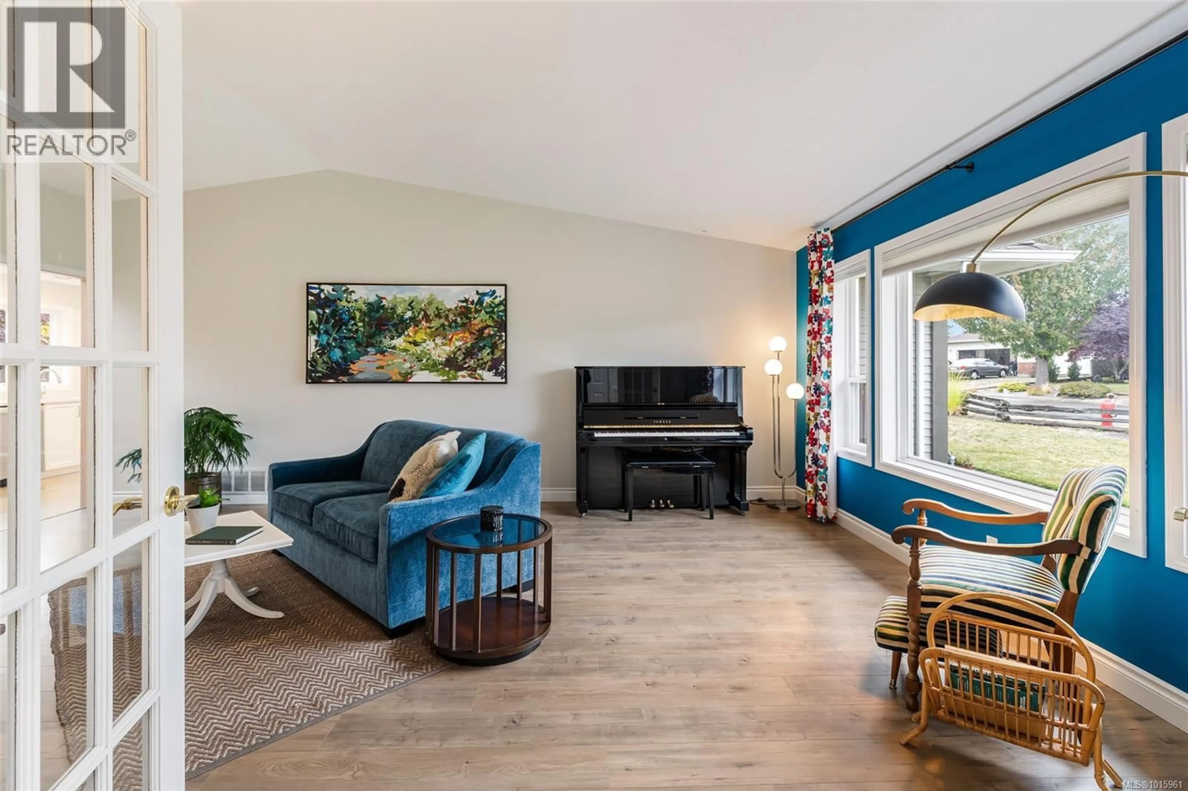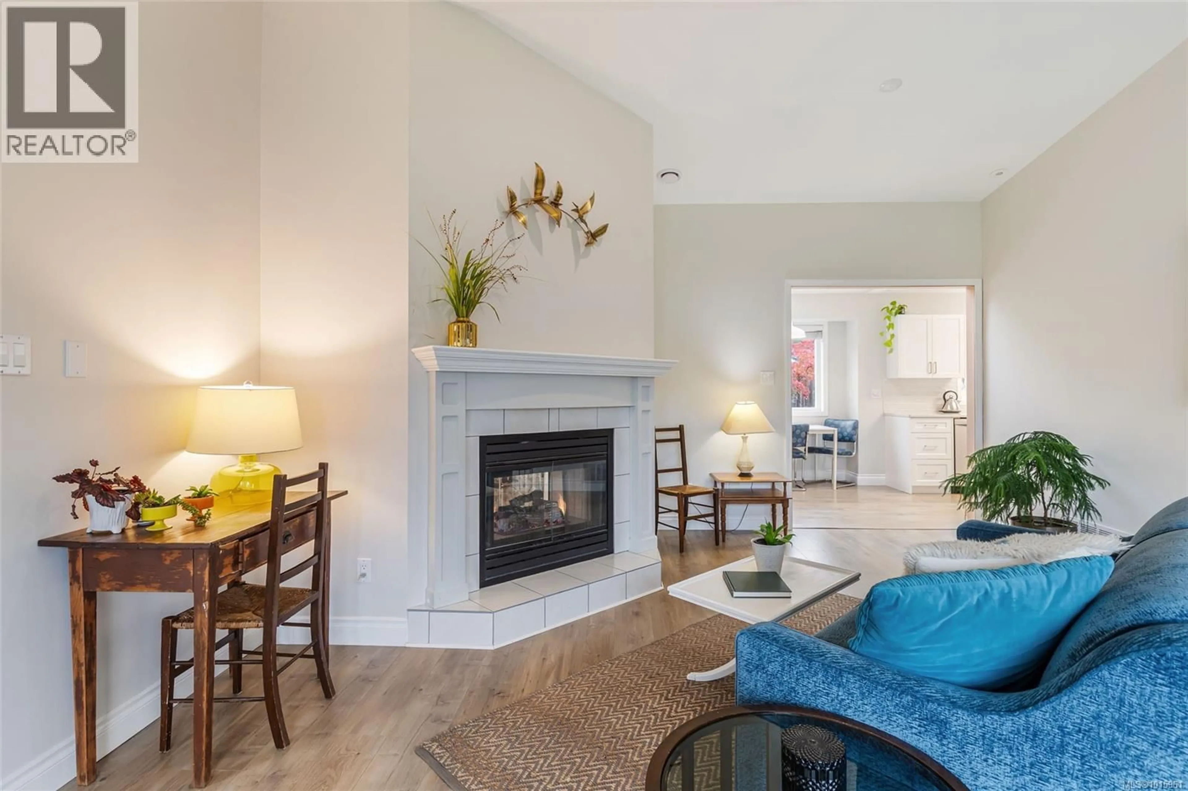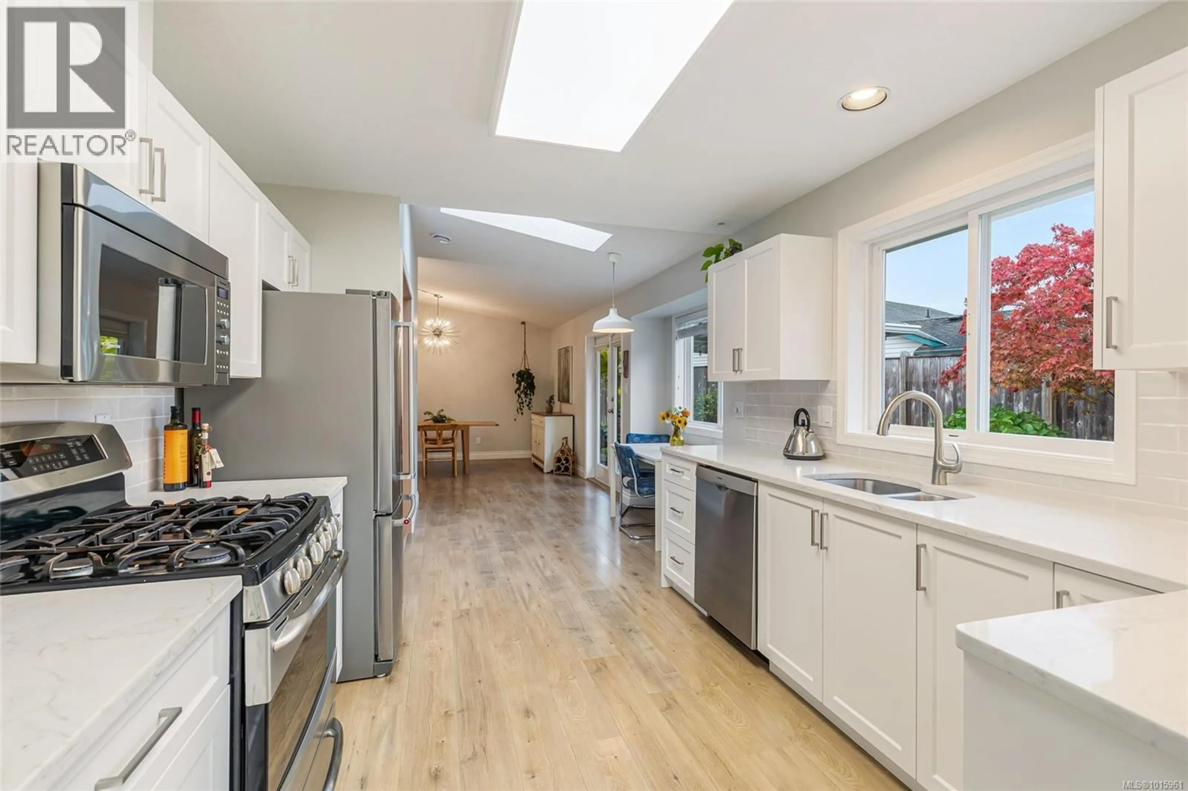704 FOXTAIL AVENUE, Parksville, British Columbia V9P2S3
Contact us about this property
Highlights
Estimated valueThis is the price Wahi expects this property to sell for.
The calculation is powered by our Instant Home Value Estimate, which uses current market and property price trends to estimate your home’s value with a 90% accuracy rate.Not available
Price/Sqft$428/sqft
Monthly cost
Open Calculator
Description
Updated Parksville Rancher with Detached Garage and Suite Potential! A perfect family retreat or an ideal retirement haven for couples! Don’t miss this spacious, elegant, and beautifully updated Rancher with 3 Beds+Flex Room (or 4th Bed) and 2 Baths, on a nicely landscaped .27-acre. With two driveways—incl a gated second driveway for RV/boat parking—this property stands out with both a larger lot and more spacious layout than most other Ranchers currently on the market. The lovingly maintained home boasts OS windows and skylights, an updated Kitchen and beautifully refreshed Baths, a south-facing backyard with a firepit and garden area, and a detached Garage that offers potential for a Secondary Dwelling or In-Law Suite. Ideally located on a quiet street in “Uplands,” just beyond the downtown core and close to trails, shopping, amenities, and the beach. From the skylighted foyer, elegant French doors open to a spacious Living Room with a vaulted ceiling, a large picture window, and a two-sided natural gas fireplace shared with the Kitchen/Dining Room. The Contemporary Kitchen has been updated with quartz countertops, new cabinet doors, and a hot water on-demand system. Stainless appliances incl a ‘GE Profile’ gas stove, ‘Bosch’ dishwasher, and a new ‘Kitchen Aid’ fridge. A skylighted Breakfast Nook is ideal for casual dining. French doors from the Dining Room open to an extended covered patio and a fenced, south-facing backyard with gardens, a firepit, and RV/boat prkg. The Primary Suite offers a WI closet and refreshed 3-pc ensuite, two additional Bedrooms share an updated 4-pc Bath. A Laundry Room and large Rec Room complete the home. Steps from the home is a detached Garage/Workshop offering potential to create a Secondary Suite or run a home-based business—RS-1 Residential zoning allows for both. Steps from Parksville wetland trail, mins to downtown. Great extras/updates, visit our website for more. (id:39198)
Property Details
Interior
Features
Main level Floor
Kitchen
10'0 x 11'10Dining nook
8'10 x 8'10Dining room
15'2 x 12'3Living room
21'8 x 15'10Exterior
Parking
Garage spaces -
Garage type -
Total parking spaces 7
Property History
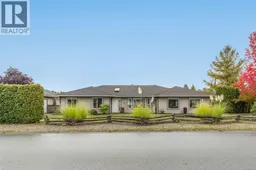 36
36
