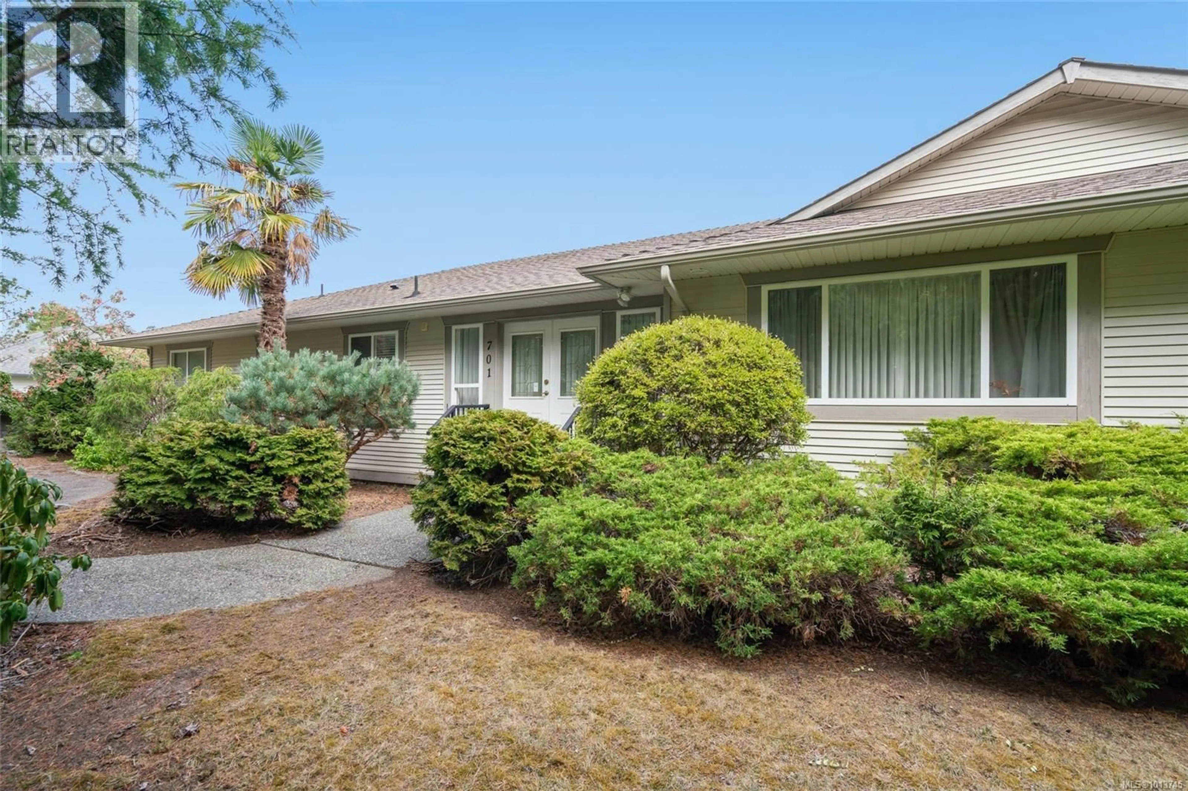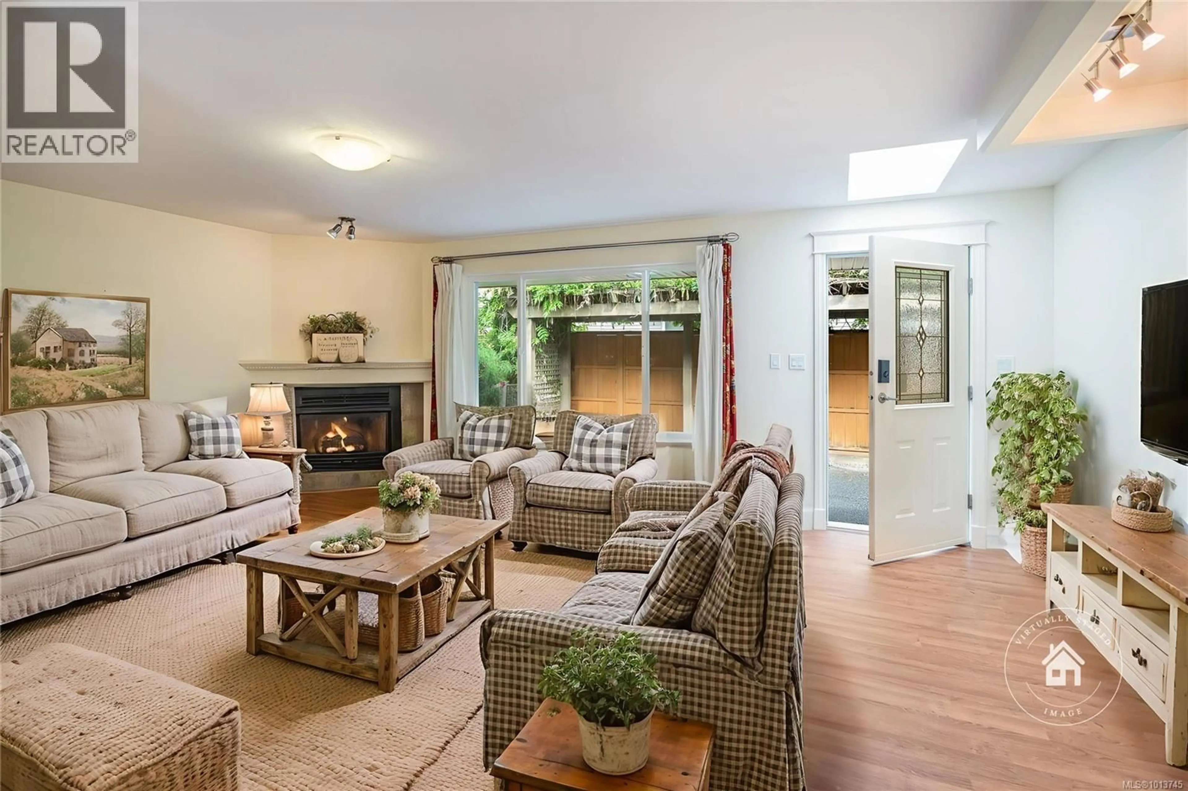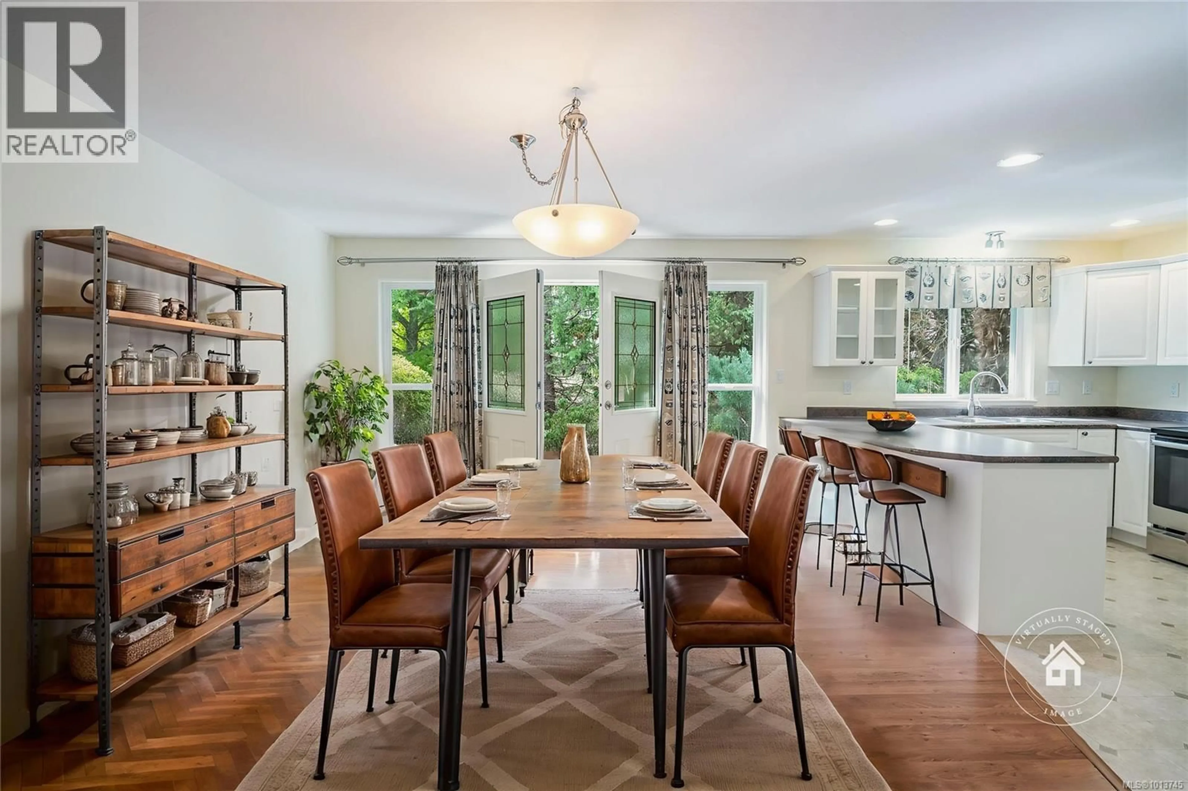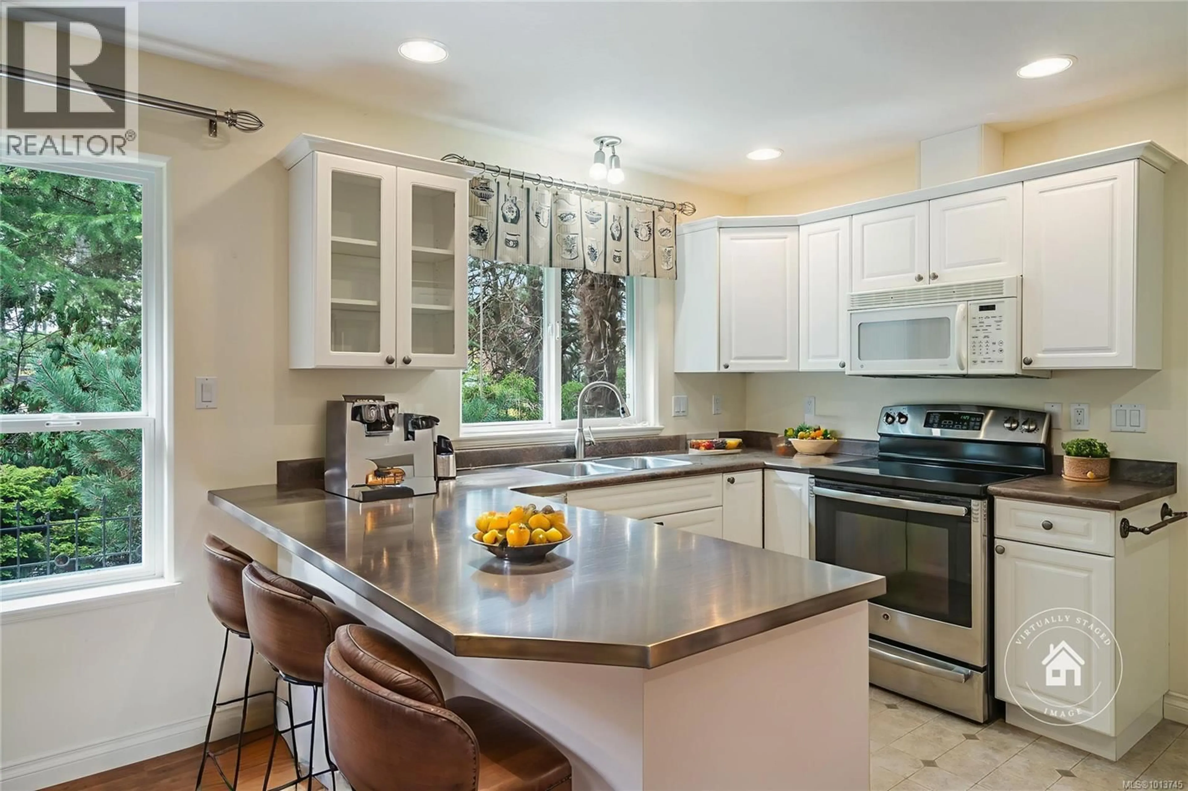701 HUMPHREY ROAD, Parksville, British Columbia V9P2V8
Contact us about this property
Highlights
Estimated valueThis is the price Wahi expects this property to sell for.
The calculation is powered by our Instant Home Value Estimate, which uses current market and property price trends to estimate your home’s value with a 90% accuracy rate.Not available
Price/Sqft$538/sqft
Monthly cost
Open Calculator
Description
Captivating Parksville Rancher! This charming and spacious 3 Bed/2 Bath Rancher sits on a nicely landscaped .24-acre lot and offers an amazing home for your family or the perfect place to retire. Boasting a one-level floor plan, skylights and abundant windows, fabulous extras, lots of storage space, and ample parking, this home truly has it all. The prime location puts you just steps away from Wembley Mall and minutes from schools, golf courses, parks, and everyday conveniences, as well as downtown Parksville, the scenic waterfront boardwalk, and our famous sandy beach. The home is accessible from dual entries off both Humphrey Road and Clarkson Road, where an extended driveway leads to a large parking area with room for your RV, and a patio with a charming arbor—an ideal spot for your BBQ. A front door with glass inset opens to a skylighted foyer and semi-open plan with Kitchen, Dining, and Living areas. The spacious Living Room boasts gleaming wood floors and a natural gas fireplace for instant warmth and cozy ambiance. The well-planned Kitchen features abundant arborite counters, easy-care flooring, a 4-piece appliance package, breakfast bar, sunny south-facing window, and ample white cabinetry including a display cupboard and split prep stations. Nearby, the Laundry Room offers oversized pantry/storage cupboards, an upright freezer, linen closet, and access to a Two-Car Garage with 200-amp service and workshop space. The Dining Area provides room for china cabinetry, while glass doors with sidelights open to the front walkway winding through mature landscaping with a striking palm tree leading to Humphrey Road. The hallway hosts a generous Primary Suite with walk-in closet and 4-piece ensuite, two additional Bedrooms, and a skylighted 4-piece Main Bath. A huge crawl space with a 5 ft ceiling, framed-in wall, and shelving provides lots of storage space. Great extras, visit our website for more info. (id:39198)
Property Details
Interior
Features
Main level Floor
Bedroom
11'4 x 11'0Bedroom
11'4 x 11'0Bathroom
Ensuite
Exterior
Parking
Garage spaces -
Garage type -
Total parking spaces 4
Property History
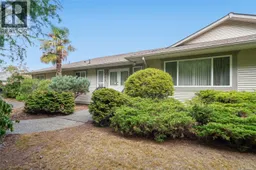 23
23
