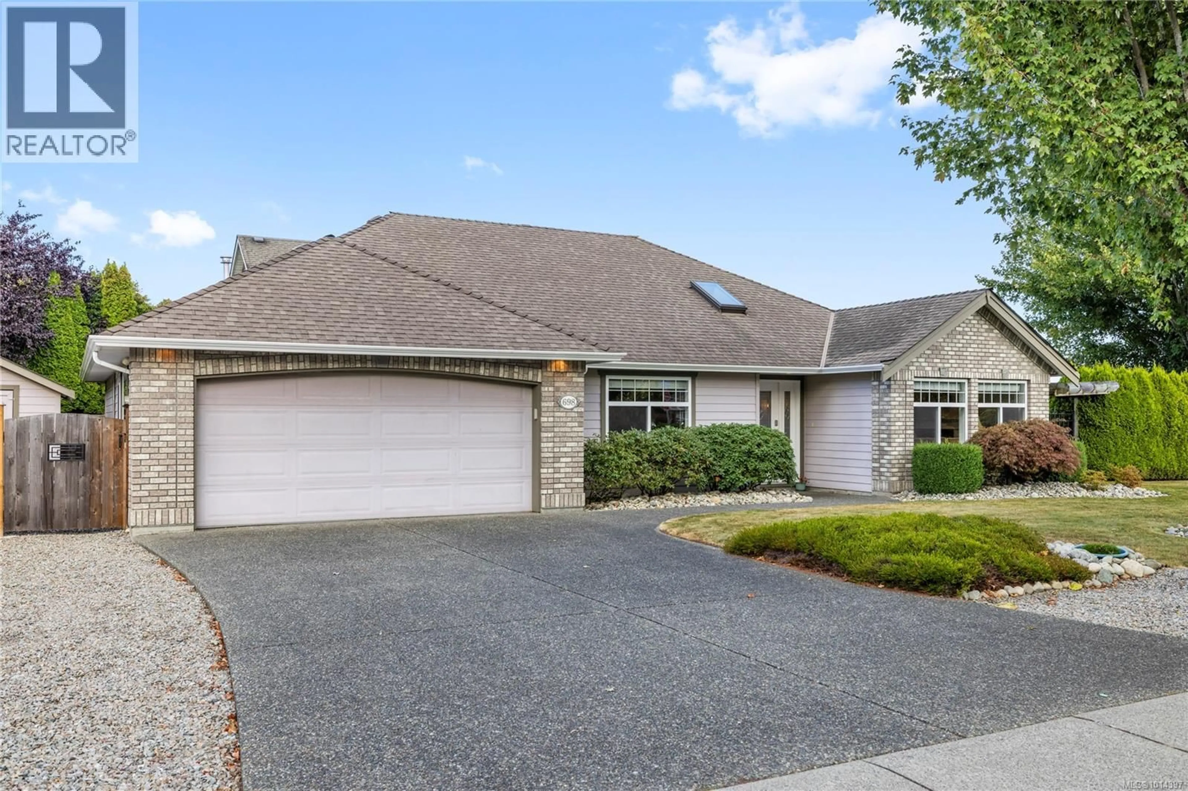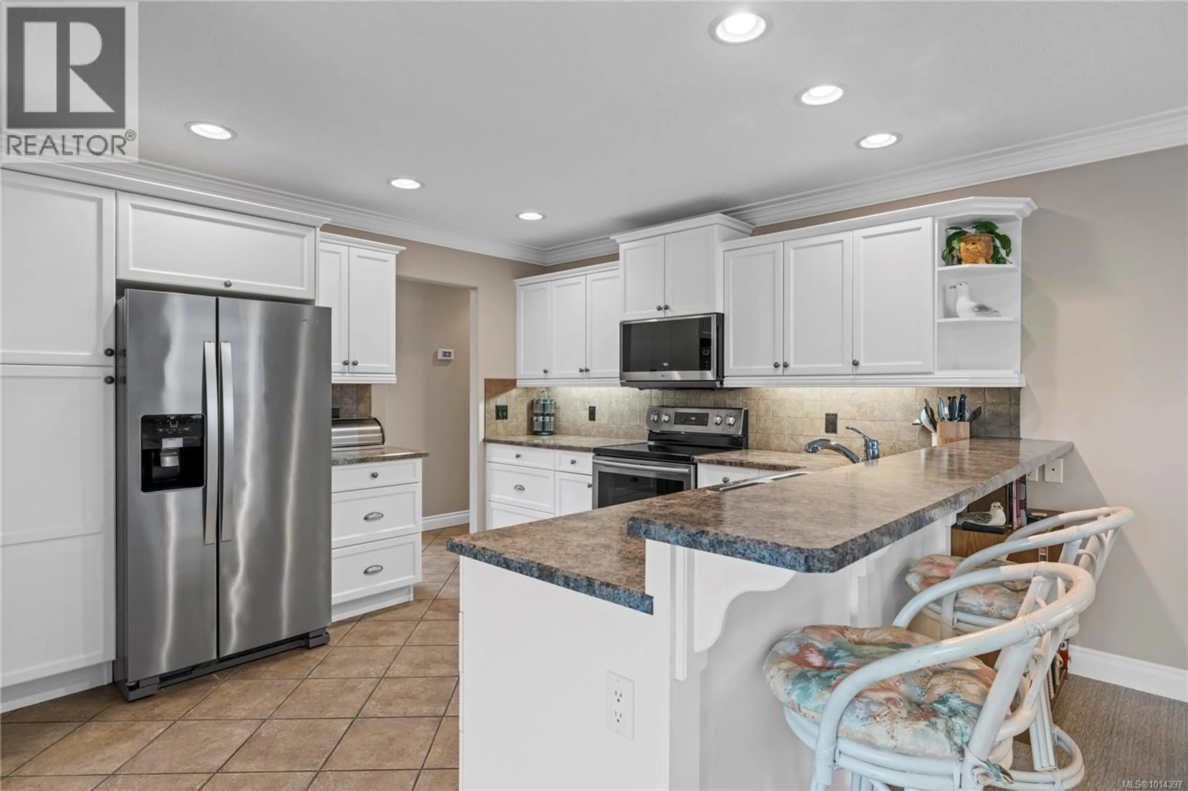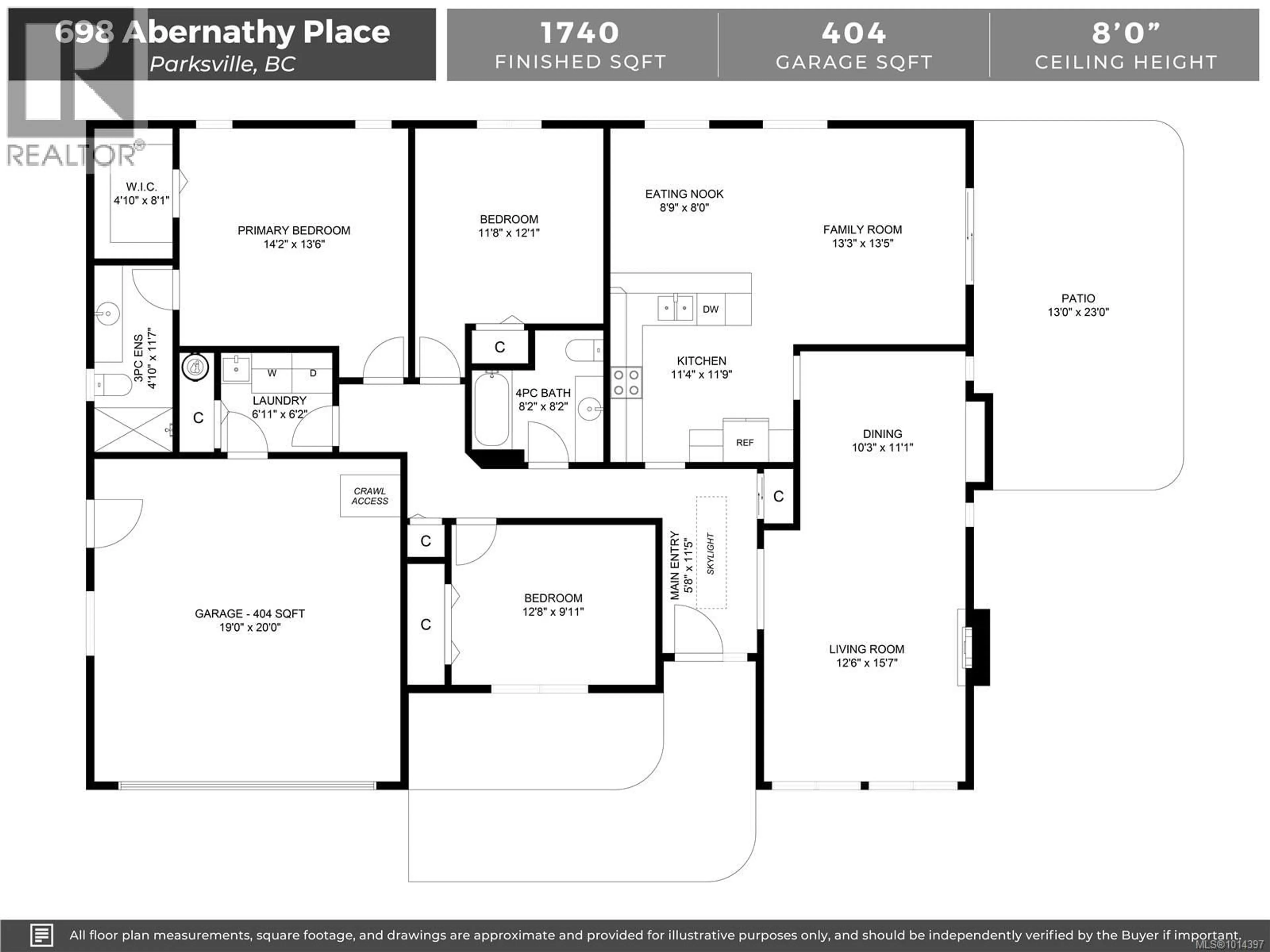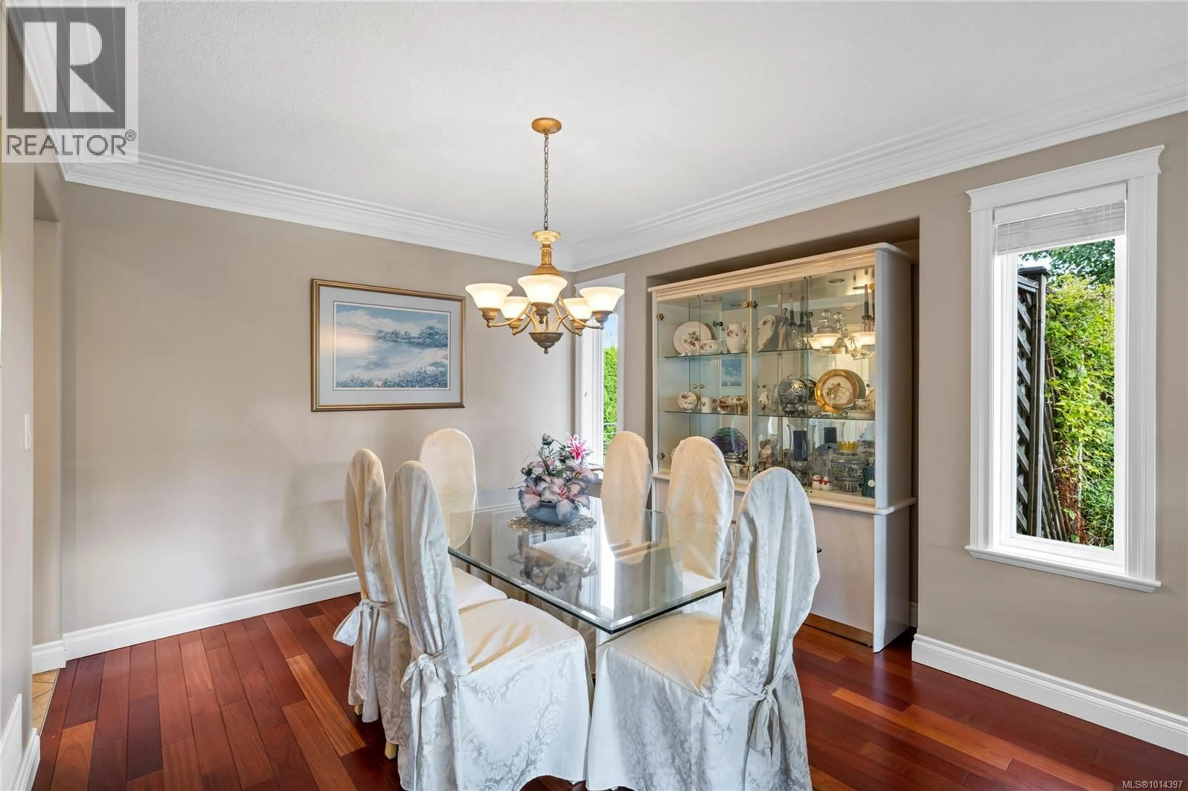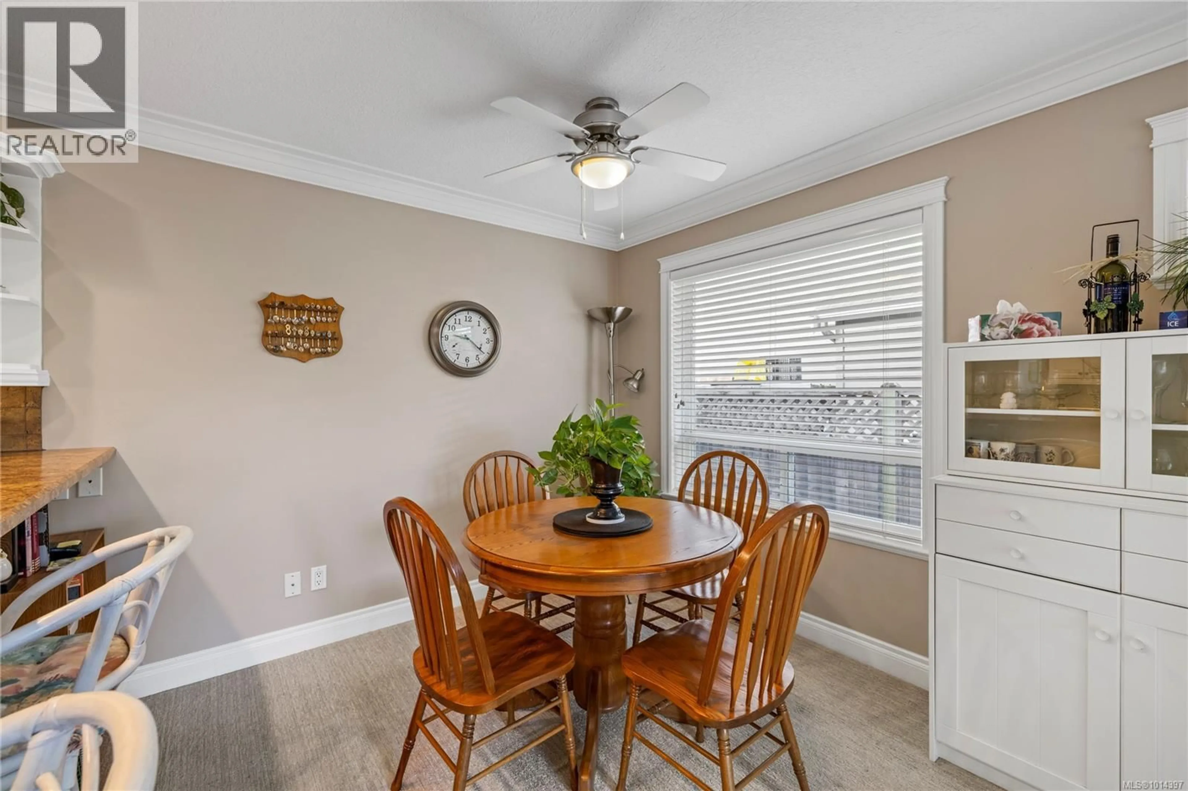698 ABERNATHY PLACE, Parksville, British Columbia V9P2Y9
Contact us about this property
Highlights
Estimated valueThis is the price Wahi expects this property to sell for.
The calculation is powered by our Instant Home Value Estimate, which uses current market and property price trends to estimate your home’s value with a 90% accuracy rate.Not available
Price/Sqft$531/sqft
Monthly cost
Open Calculator
Description
Located on a quiet cul-de-sac in Parksville, this 1740 sf, 3 bed/2 bath rancher has an appealing floor plan with lovely updates done within the last 8 years. From the renovated kitchen with loads of storage, under counter lighting, S/S appliances, newer skylight and updated bathrooms, to a new heat pump in 2021 and a new gas HW tank in 2024, you’ll want to call this home. The cozy family room is open to the kitchen and has sliding door access to the pretty side garden with mature hedging and a nice entertainment sized patio. The more formal living/dining room has lots of light and a natural gas fireplace for those cooler evenings. The generous Primary bedroom easily takes king bed, has a nice walk in closet and 3pc ensuite. Settled nicely on the lot with great street appeal, there is a quiet elegance to this attractive home. The neighbours are terrific, the surrounding area is quiet, has underground servicing & is close to Foster Park. Come have a look and prepare to fall in love! (id:39198)
Property Details
Interior
Features
Other Floor
Patio
23'0 x 13'0Exterior
Parking
Garage spaces -
Garage type -
Total parking spaces 2
Property History
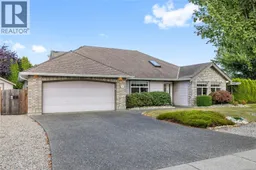 26
26
