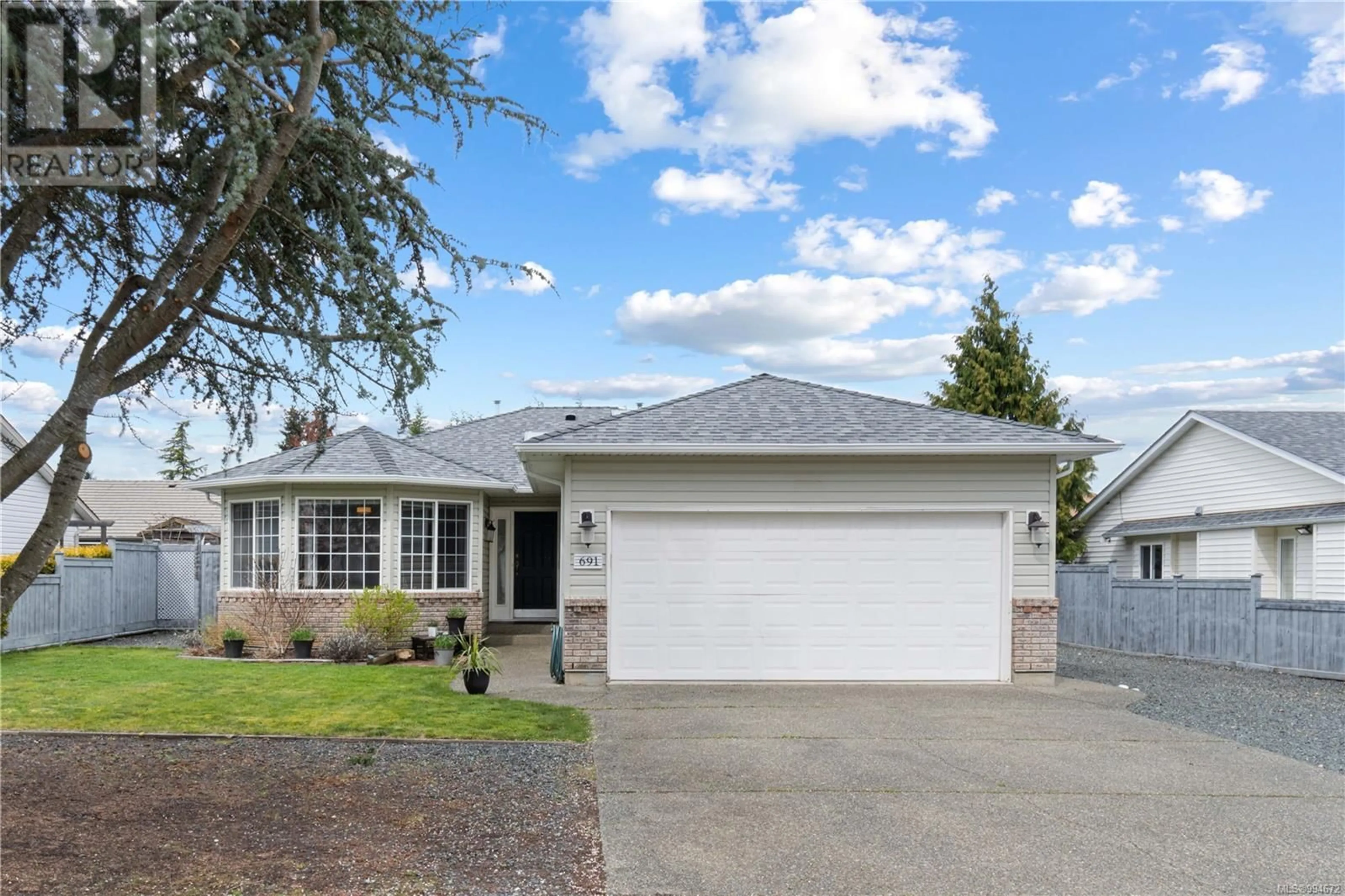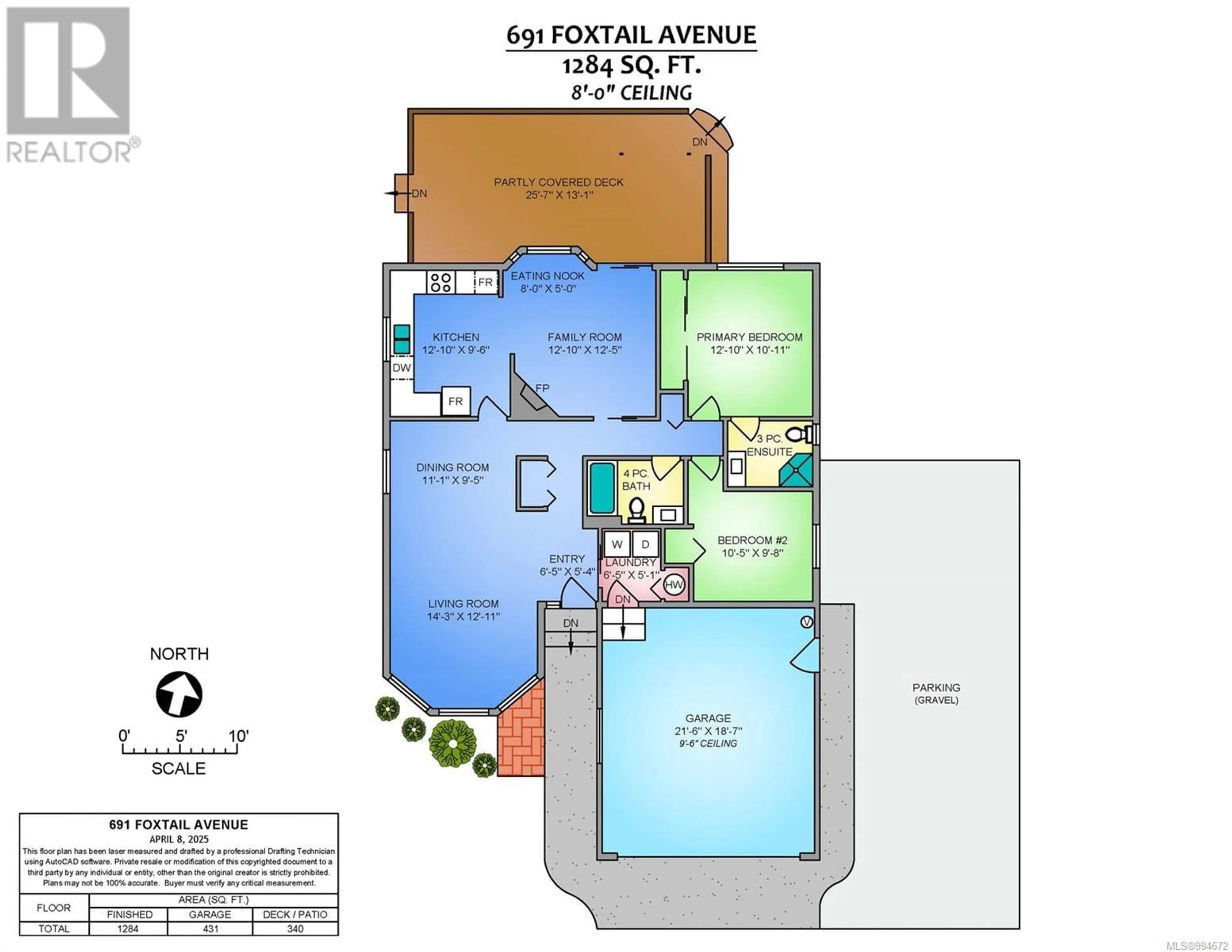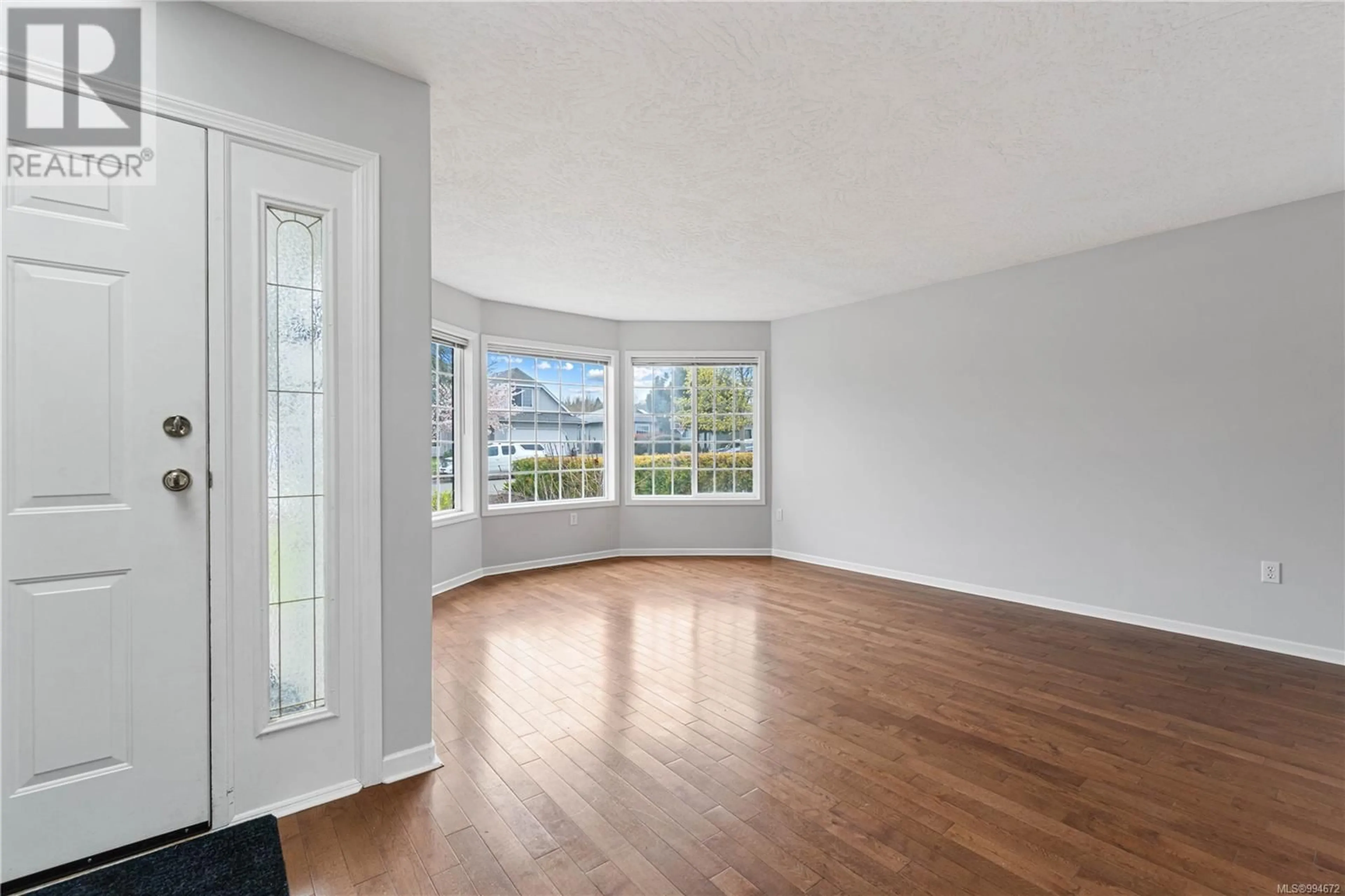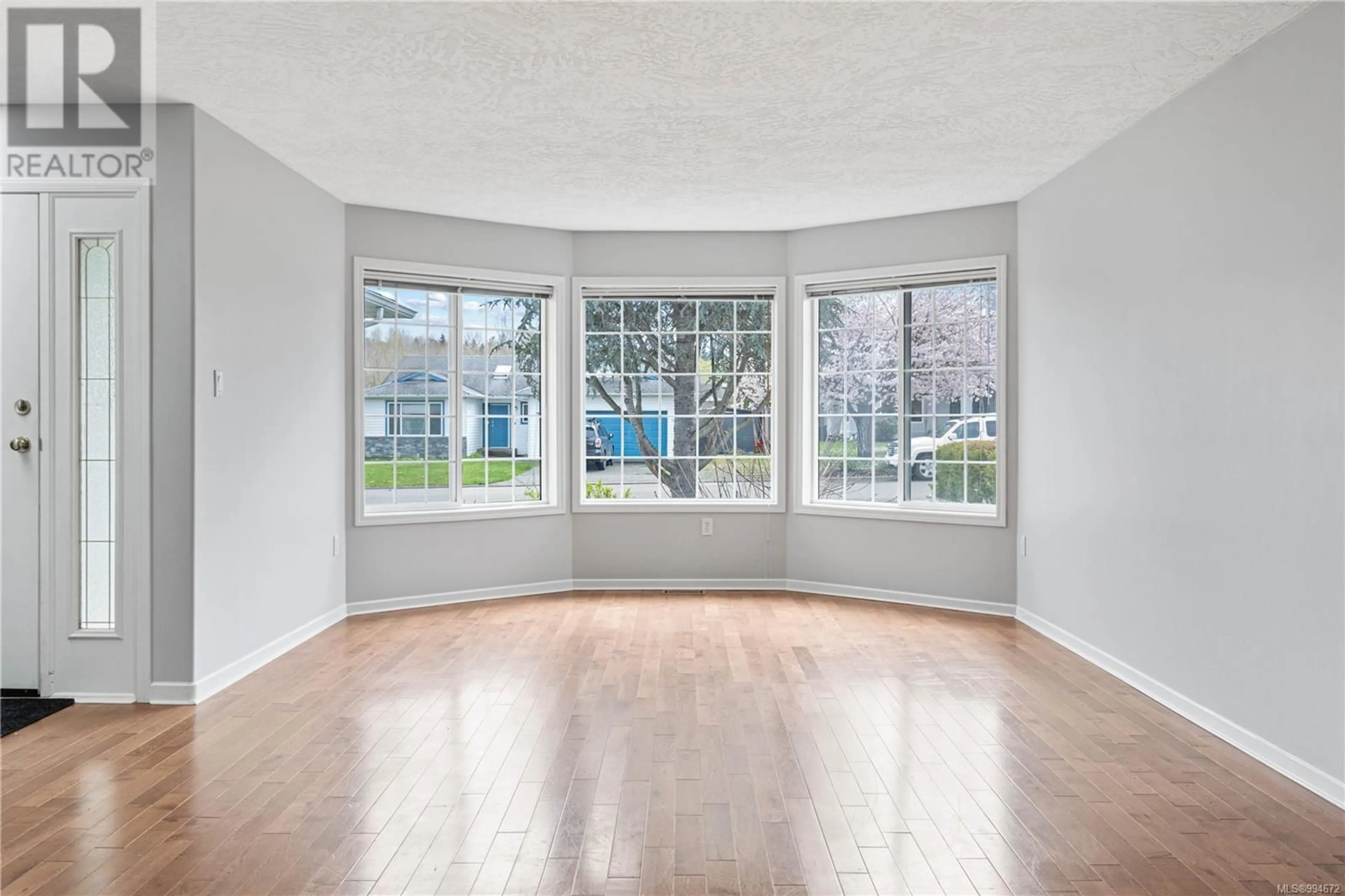691 FOXTAIL AVENUE, Parksville, British Columbia V9P2S3
Contact us about this property
Highlights
Estimated ValueThis is the price Wahi expects this property to sell for.
The calculation is powered by our Instant Home Value Estimate, which uses current market and property price trends to estimate your home’s value with a 90% accuracy rate.Not available
Price/Sqft$591/sqft
Est. Mortgage$3,260/mo
Tax Amount ()$4,046/yr
Days On Market8 days
Description
Inviting Rancher on landscaped, low-maintenance lot, fabulous private outdoor space, generous RV/boat parking, & unbeatable location just beyond downtown core & mins to shopping, huge trail network and, of course, the beach. Sunny, south-facing front yard, foyer w/added skylight, open plan Living/Dining Room w/bay window & the same hardwood flooring that flows throughout most of the home. Kitchen w/shaker wood cabinetry, stainless steel appliances, beverage fridge & gas stove, Family Room w/nat gas FP & door to huge deck w/covered area & nat gas BBQ connection. Also 4 pc Main Bath w/added skylight, Guest Bedroom, generously-sized Primary Suite w/3 pc ensuite including new shower. Laundry Room w/cupboards, linen closet, washer & nat gas dryer, & door to double car garage. Private, fenced backyard w/garden space, plus a relaxing rock patio area. Great opportunity for retired couple or small family. (id:39198)
Property Details
Interior
Features
Main level Floor
Laundry room
5'1 x 6'5Bathroom
Bedroom
9'8 x 10'5Ensuite
Exterior
Parking
Garage spaces -
Garage type -
Total parking spaces 5
Property History
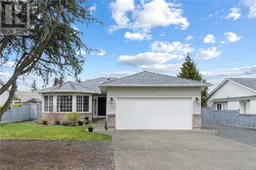 39
39
