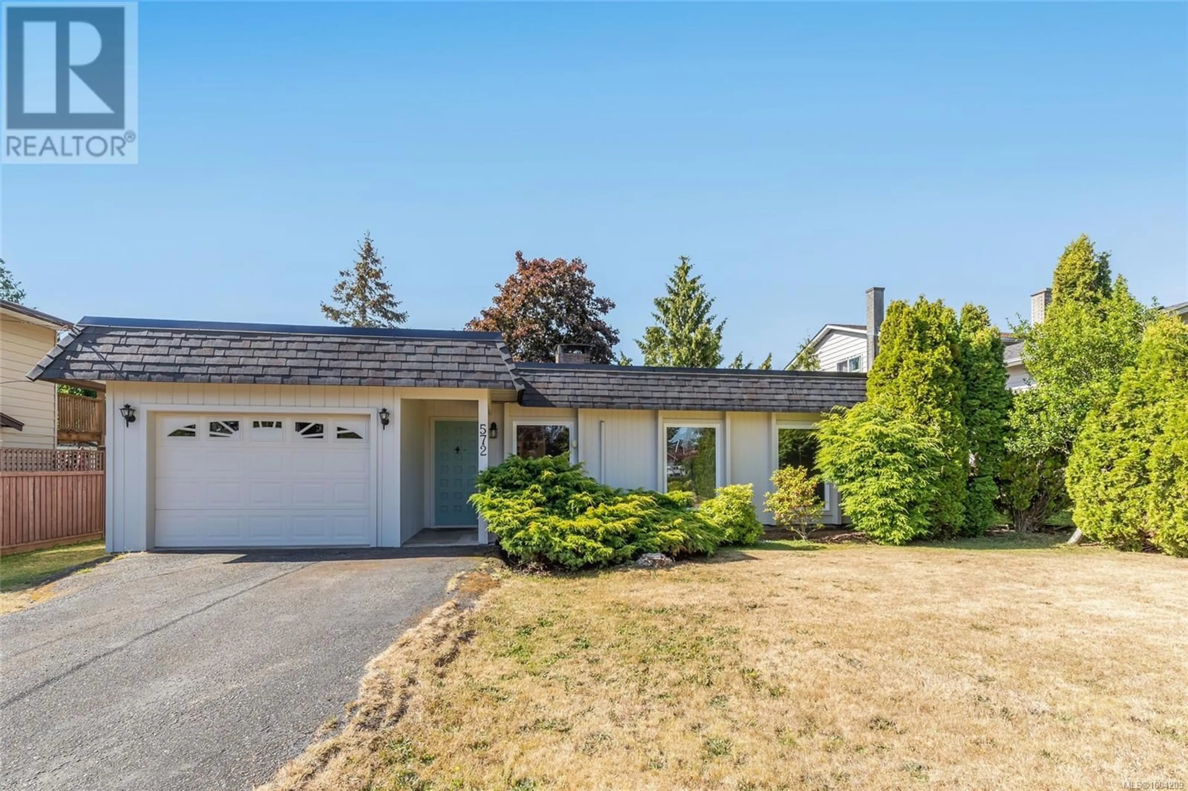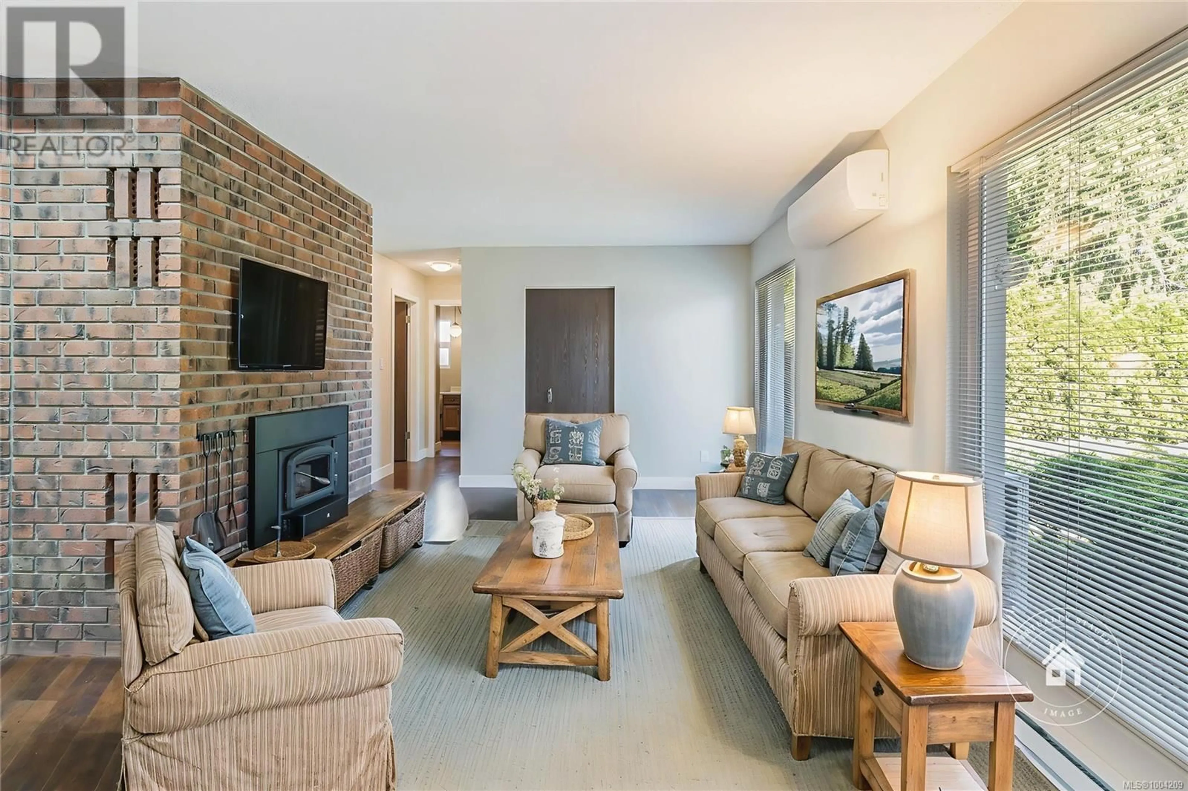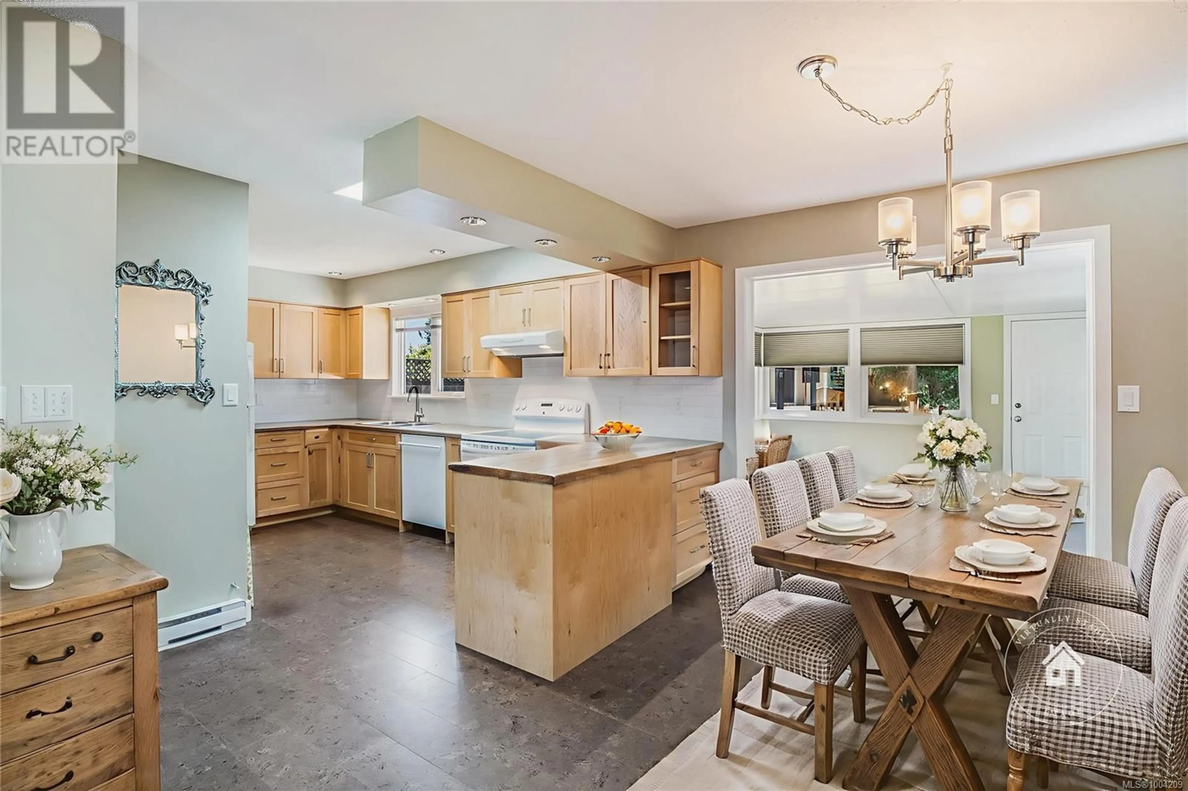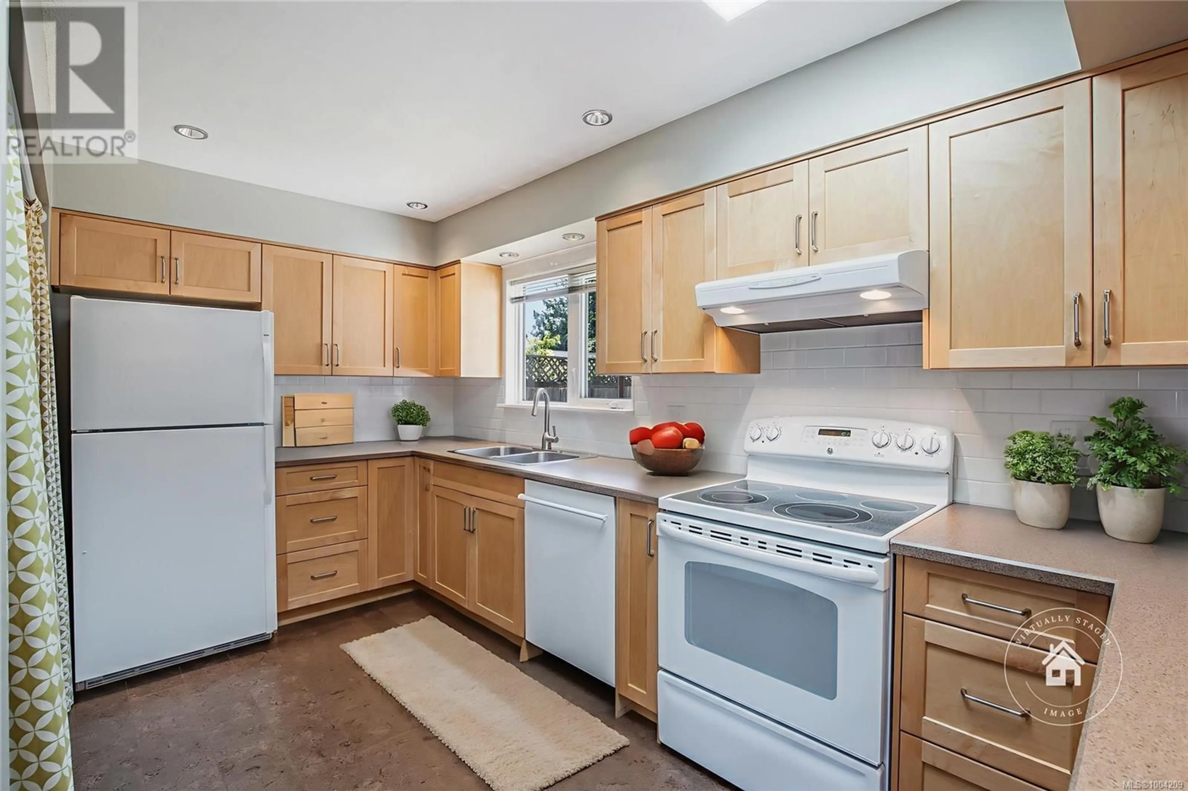572 MORISON AVENUE, Parksville, British Columbia V9P1H4
Contact us about this property
Highlights
Estimated valueThis is the price Wahi expects this property to sell for.
The calculation is powered by our Instant Home Value Estimate, which uses current market and property price trends to estimate your home’s value with a 90% accuracy rate.Not available
Price/Sqft$518/sqft
Monthly cost
Open Calculator
Description
OPEN HOUSE Sund July 13 @ 12-2 pm. Hosted by Jody Moore. Super-Cute Rancher on the fringe of downtown Parksville! Just a 15-minute walk from beach access, this adorable 2 Bed/2 Bath Bungalow is tucked away on a spacious and fully fenced .21-acre lot in a quiet neighborhood on the fringe of downtown Parksville. Bright and cheerful with skylights and large windows, the home boasts a functional floor plan ideal for retirees or first-time buyers, thoughtful updating throughout, ample parking, and a sun-soaked yard with established landscaping for outdoor enjoyment. Lovingly maintained and ready for its next chapter, this charming home offers easy access to schools, medical services, transit, coffee shops, restaurants, and grocery stores—all while leaving room for your personal touches to make it your own. Step inside to a semi open-concept layout uniting the Kitchen, Dining, and skylighted Living Room, where dual picture windows and a wall-mounted heat pump offer year-round comfort. A floor-to-ceiling red brick fireplace adds the cozy ambiance of a real wood fire. Cork floors flow into the Dining Room and bright skylighted Kitchen, which boasts shaker-style wood cabinetry, white appliances, pot lighting, and generous counter space. A laundry closet and interior garage access add convenience. Off the Dining Room, a light-filled Family Room with glass on three sides offers the perfect Sunroom, Rec Room, or Studio. A door opens to a patio and a sunny, fully fenced south-facing yard with shade trees, raised garden beds, and grassy areas for pets. A 204 sqft heated/powered Shed offers Workshop or Studio potential, plus there’s a second Garden Shed. Down the hall: a Primary Suite with a 2-pc ensuite, a second Bedroom with a large window, and a 4-pc Main Bath. Extras/updates include a new hot water tank and a redone roof. Visit our website for more info. (id:39198)
Property Details
Interior
Features
Main level Floor
Dining room
8'3 x 8'3Kitchen
7'5 x 14'10Family room
13'10 x 15'8Ensuite
Exterior
Parking
Garage spaces -
Garage type -
Total parking spaces 2
Property History
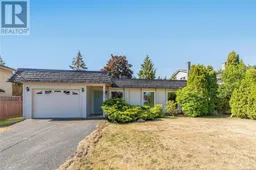 29
29
