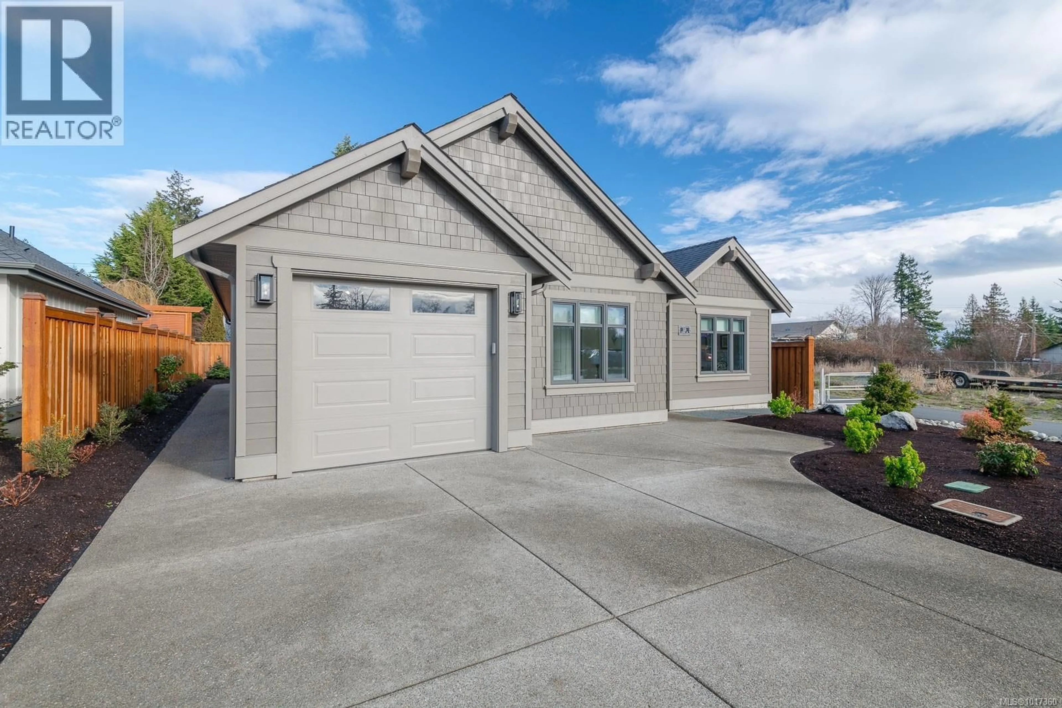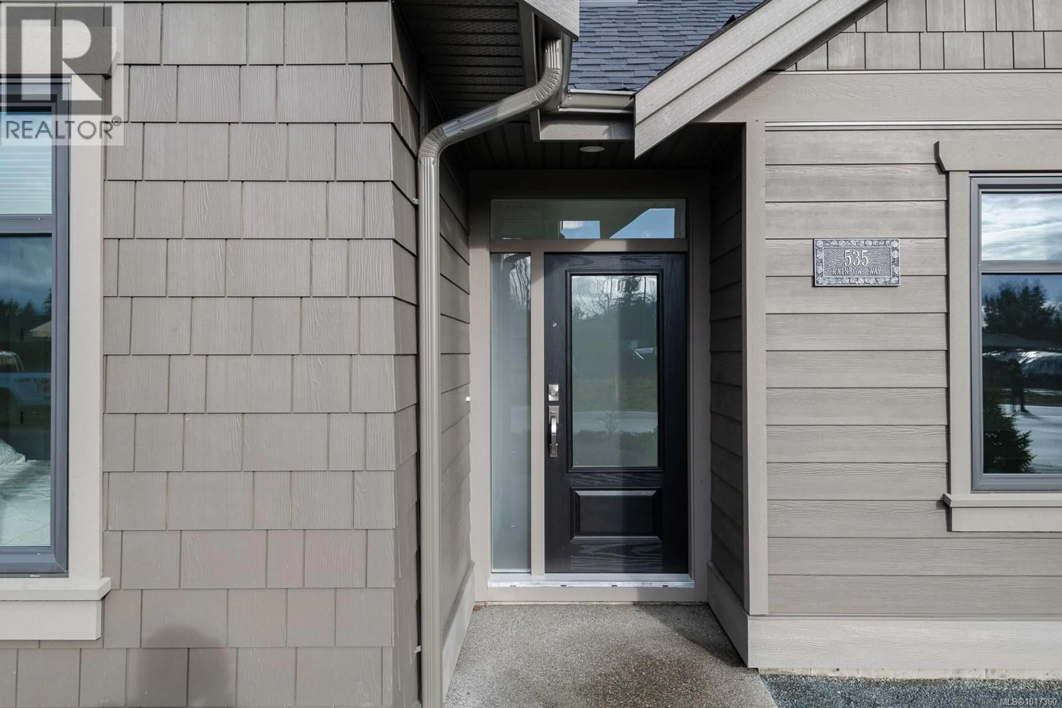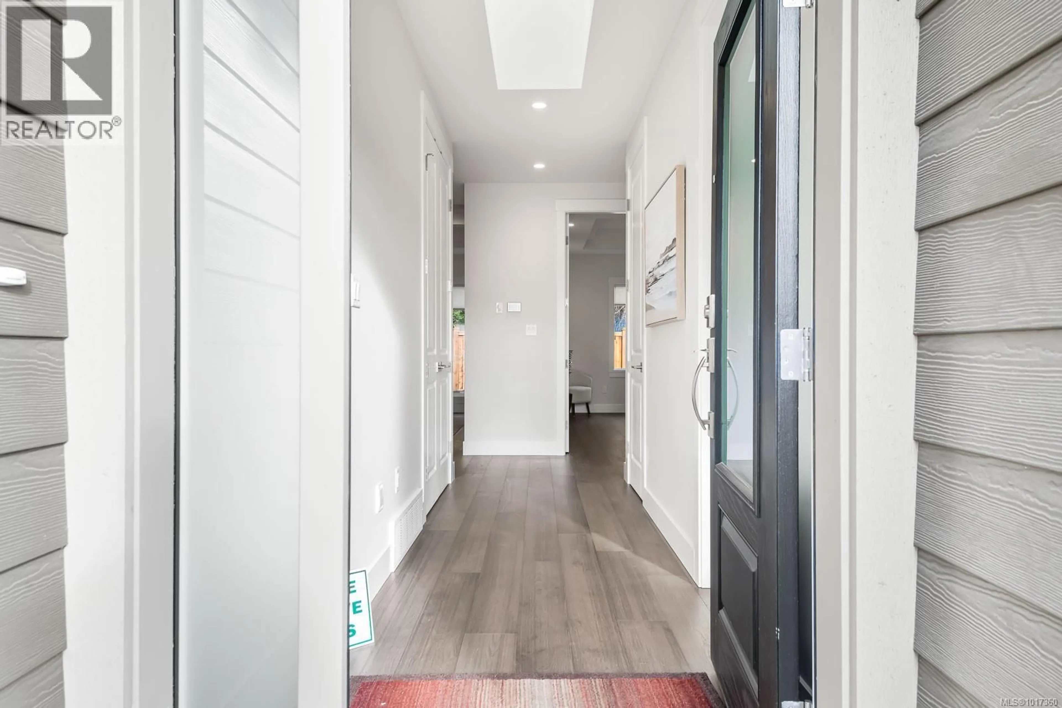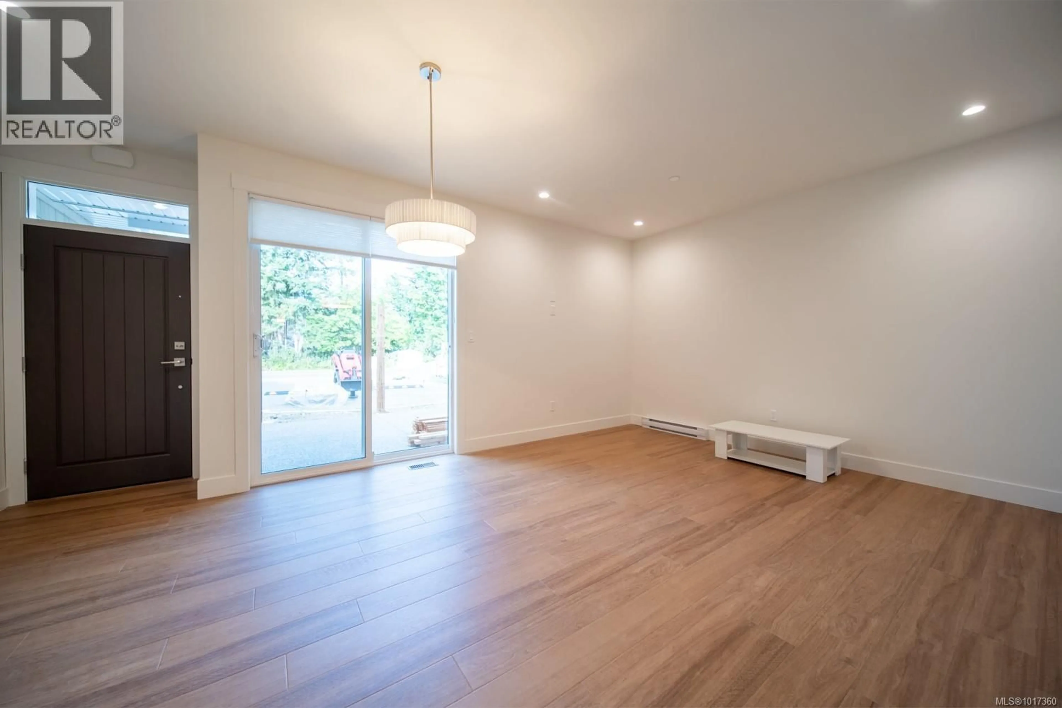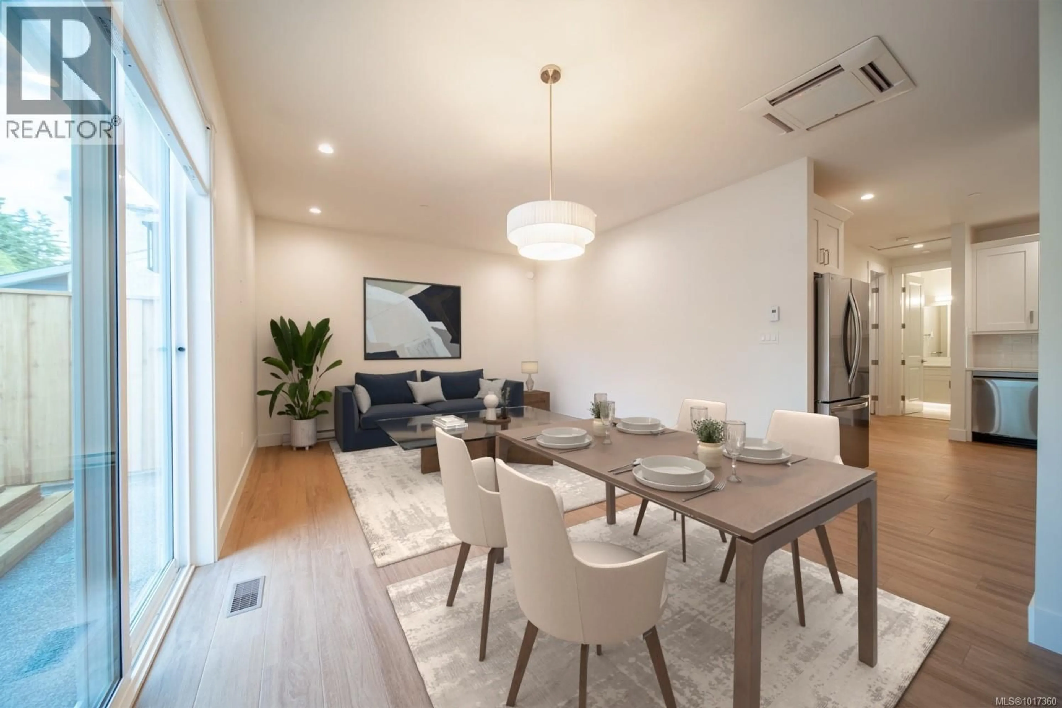570 RAINBOW WAY, Parksville, British Columbia V9P1H3
Contact us about this property
Highlights
Estimated valueThis is the price Wahi expects this property to sell for.
The calculation is powered by our Instant Home Value Estimate, which uses current market and property price trends to estimate your home’s value with a 90% accuracy rate.Not available
Price/Sqft$715/sqft
Monthly cost
Open Calculator
Description
**Open House - every Saturday and Sunday at 247 Finholm St. 2-4pm** Quality built by Windward Construction, this rare opportunity in the heart of downtown Parksville features a full side-by-side duplex offering 2 single-level homes under one roof. A unique opportunity in today’s market, this 1/2 duplex is ideal for multi-generational families, savvy investors or someone looking to live in a detached home for a similar price of a condo. Each side offers separate titles allowing for versatile use as primary residences, income-producing rentals, or a mix of both shorter-term and long-term rentals. Each of the two units range in size from 900 to 940 sq ft, both offering 2 bedrooms and modern open-concept layouts, combined to provide over 1840 sq ft of finished living space... plus 2 garages and plenty of private outdoor space. Features include separate hydro meters, heated tile, energy-efficient ductless heat pumps, fully fenced private yards, window coverings, landscaping with irrigation, EV-ready parking, and a built-in sprinkler system. Located just steps to Parksville’s sandy beaches, this home offers unparalleled walkability to shops, restaurants, parks, the library, Oceanside Health Centre, and all levels of schools. Parksville is known for its relaxed seaside lifestyle, vibrant arts community, and proximity to golf, hiking, and Vancouver Island’s world-class natural beauty. Whether you’re looking to invest or settle in a growing oceanside community, this property delivers exceptional value and versatility. Call or email Sean McLintock PREC* for additional information 250-729-1766 or sean@seanmclintock.com with additional information and video available at macrealtygroup.ca (All information, data and measurements should be verified if important. Photos of similar home and not exact. Some virtual renderings used and not exact) (id:39198)
Property Details
Interior
Features
Main level Floor
Bathroom
Bedroom
10'11 x 10'8Primary Bedroom
13'3 x 10'1Living room/Dining room
19'1 x 11'9Exterior
Parking
Garage spaces -
Garage type -
Total parking spaces 2
Condo Details
Inclusions
Property History
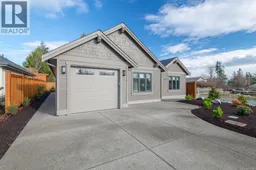 24
24
