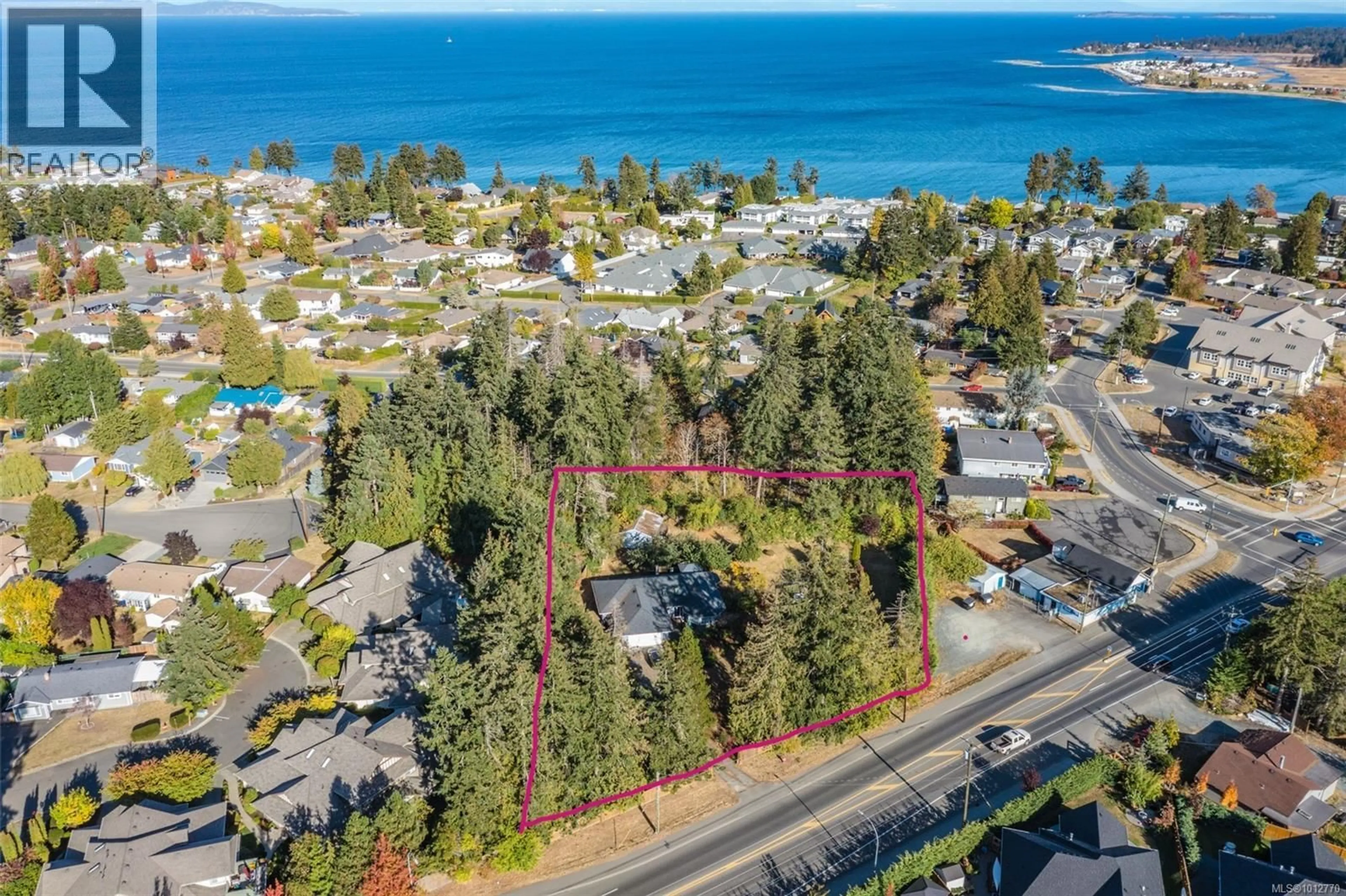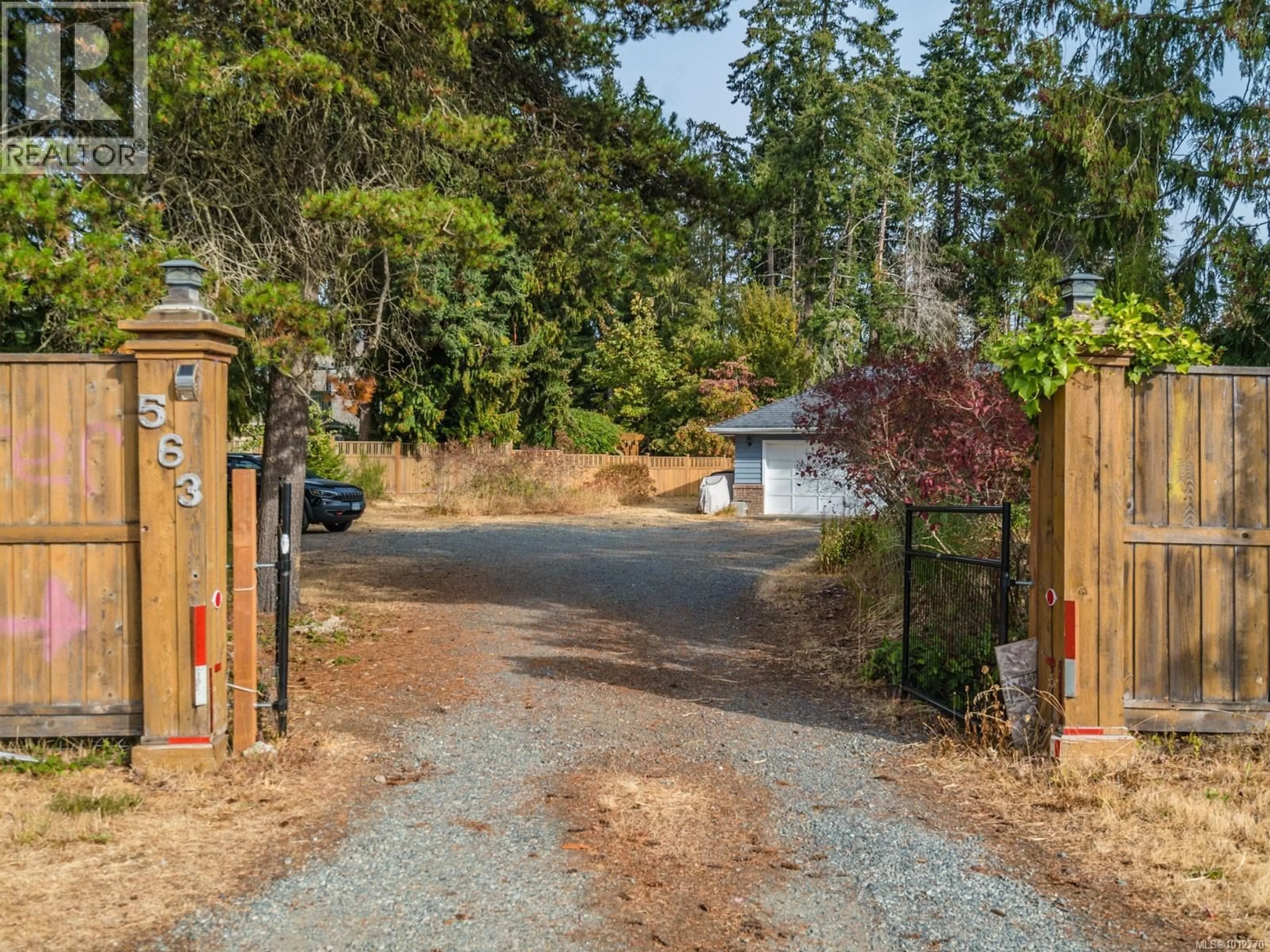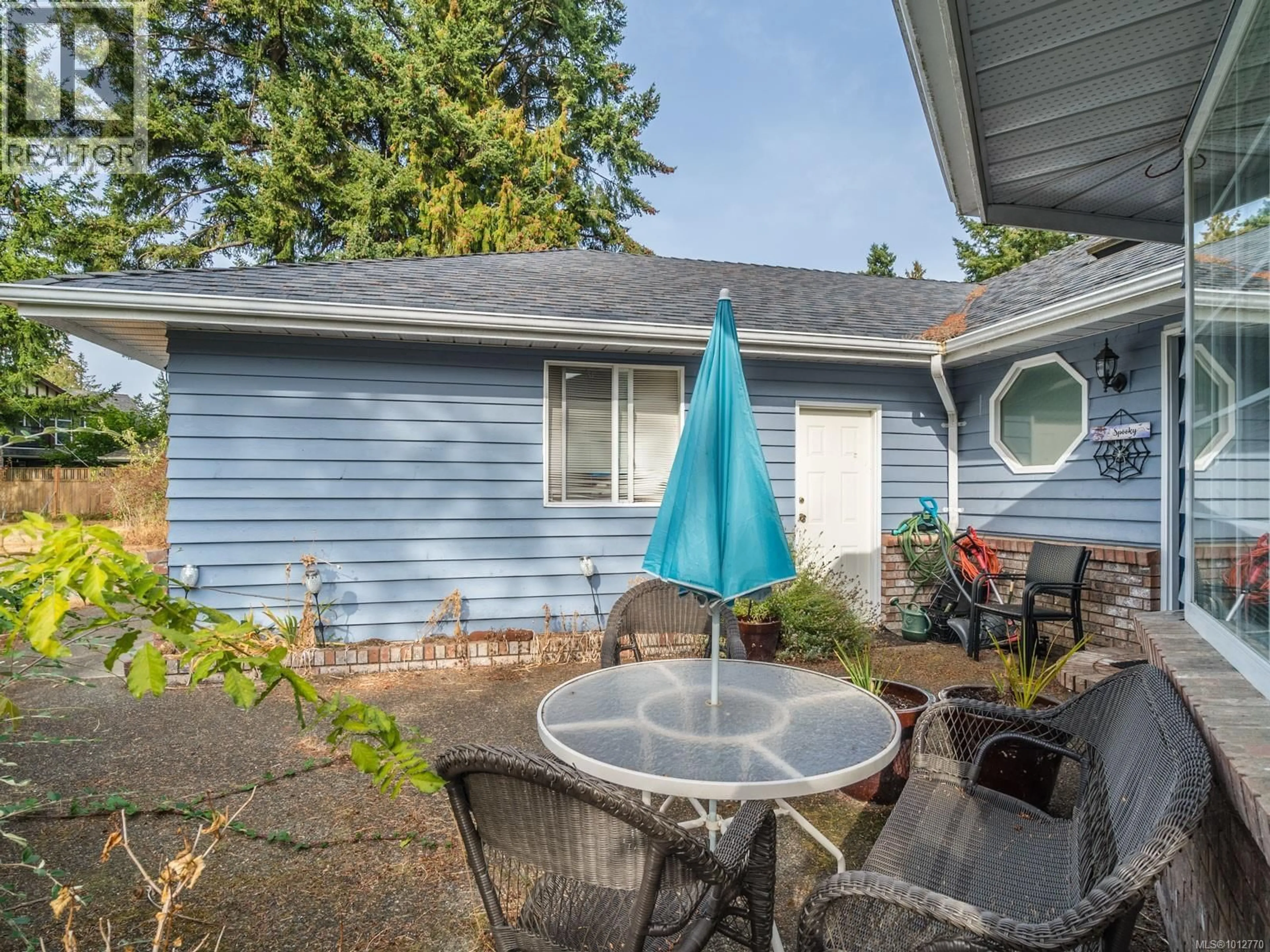563 ISLAND HIGHWAY WEST, Parksville, British Columbia V9P1C7
Contact us about this property
Highlights
Estimated valueThis is the price Wahi expects this property to sell for.
The calculation is powered by our Instant Home Value Estimate, which uses current market and property price trends to estimate your home’s value with a 90% accuracy rate.Not available
Price/Sqft$613/sqft
Monthly cost
Open Calculator
Description
This is the investment opportunity you've been waiting for! Expansive 0.96-acre lot featuring a charming 3-bedroom, 3-bath rancher. This 1990-built home boasts an amazing floor plan, including a primary bedroom with a 3-piece ensuite. The rest of the home consists of two generously sized bedrooms, a 4-piece bathroom, another 3-piece bathroom, and a laundry room. The eat-in kitchen and dining area offer spectacular views of the beautifully landscaped garden through large windows. Enjoy a massive, flat backyard with privacy from neighbors. Located in a superb area, within walking distance to the beach, park, shops, and amenities. Bring your ideas to this property! Property size from BC Assessment; measurements are approximate. Please verify if important. Must be sold together with the adjacent property at 549 Island Hwy W, Parksville (MLS® 1012657) (id:39198)
Property Details
Interior
Features
Main level Floor
Bathroom
Bedroom
11'2 x 11'2Bedroom
9'8 x 11'10Living room
13'3 x 15'5Exterior
Parking
Garage spaces -
Garage type -
Total parking spaces 3
Property History
 15
15





