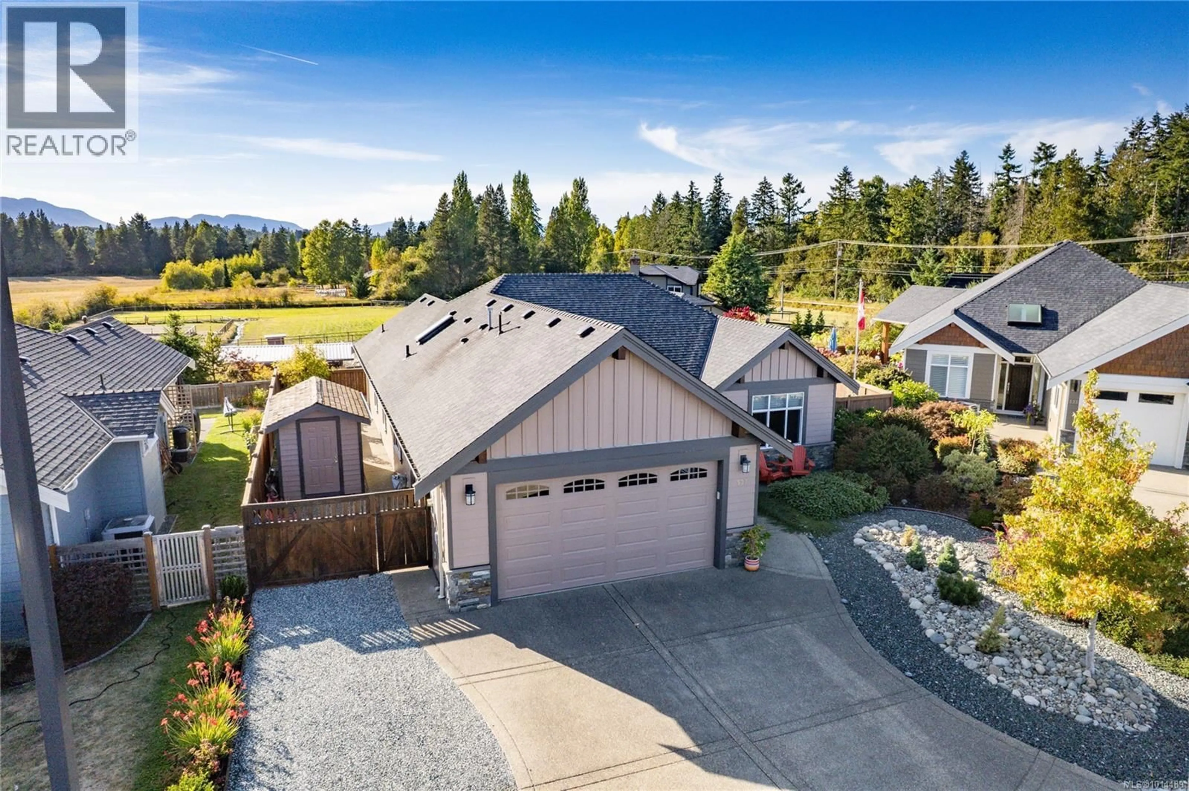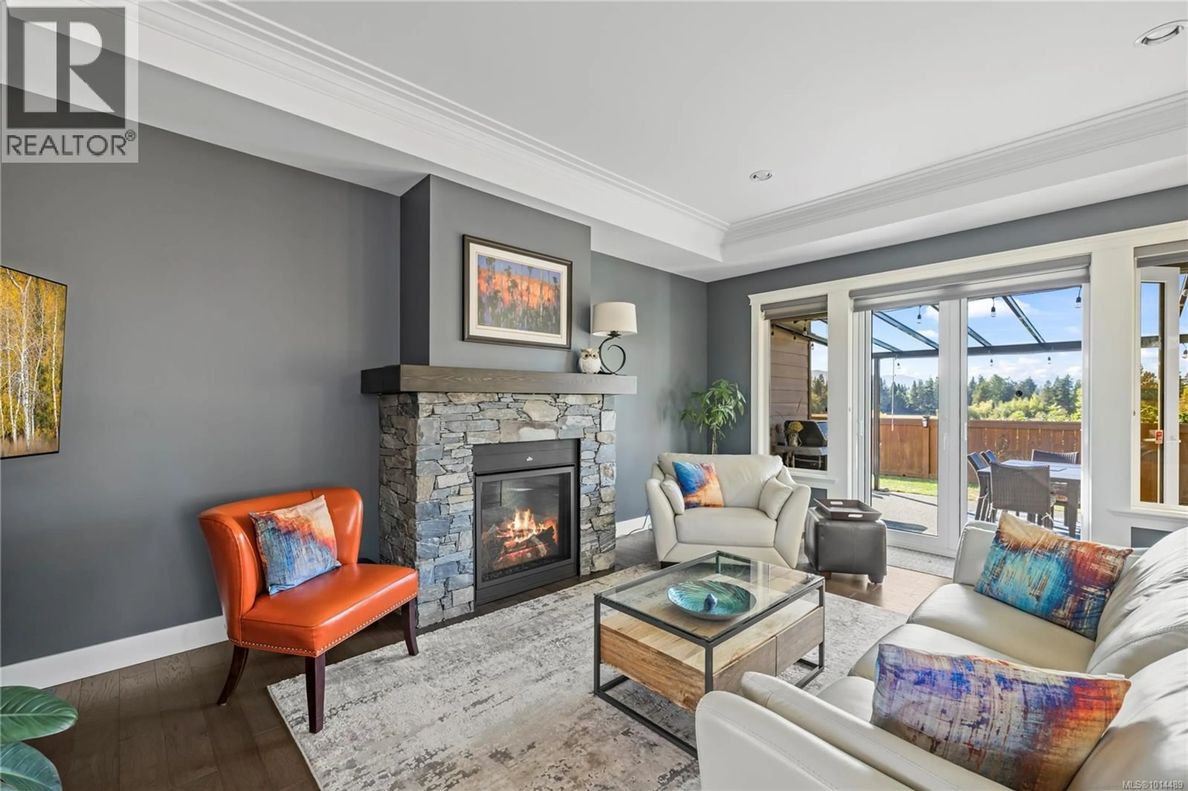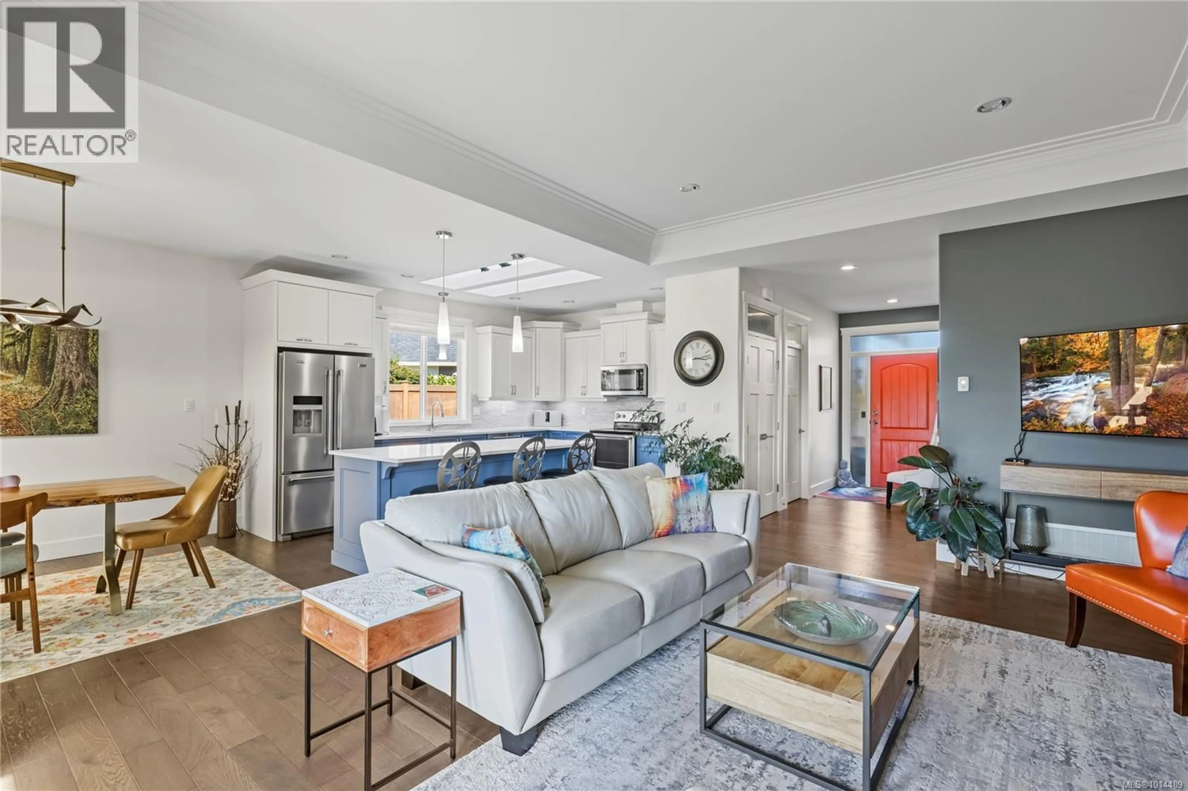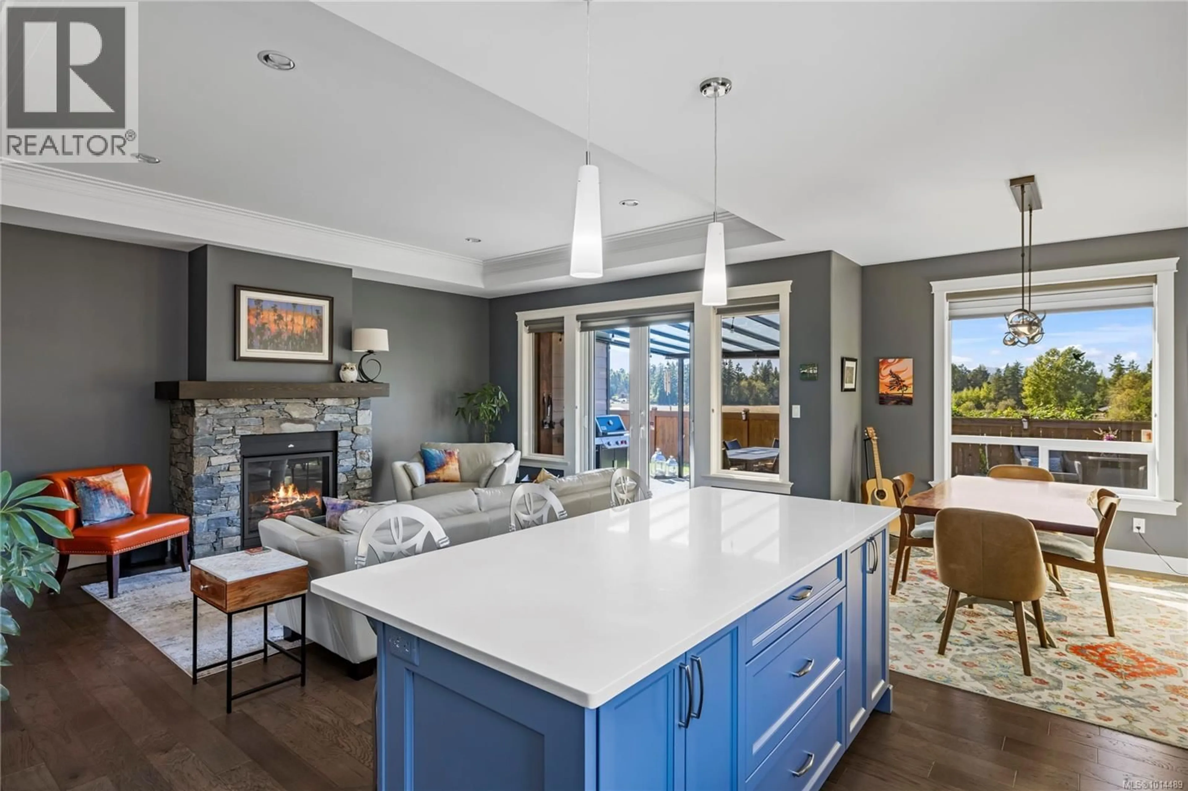527 RIDGEFIELD DRIVE, Parksville, British Columbia V9P0E2
Contact us about this property
Highlights
Estimated valueThis is the price Wahi expects this property to sell for.
The calculation is powered by our Instant Home Value Estimate, which uses current market and property price trends to estimate your home’s value with a 90% accuracy rate.Not available
Price/Sqft$794/sqft
Monthly cost
Open Calculator
Description
Unobstructed Mountain Views! Welcome to this beautiful ranch-style home, perfectly situated to take in sweeping, unobstructed views of Mount Arrowsmith and the surrounding ALR farmland. Designed with comfort and functionality in mind, this 3-bedroom, 2-bathroom residence features an open floor plan that flows seamlessly into a bright and spacious great room. Large windows capture the stunning west facing views, for great sunsets, filling the home with natural light throughout the day. The thoughtfully designed kitchen and living areas make entertaining easy, while the covered patio provides the ideal spot to relax and soak in the ever-changing mountain backdrop year-round. Quality-built with excellent fit and finish, this home offers a timeless combination of warmth, elegance, and practicality — all in an unbeatable setting. (id:39198)
Property Details
Interior
Features
Main level Floor
Patio
13'6 x 14Laundry room
6'3 x 8'6Bedroom
10'5 x 10'9Bathroom
Exterior
Parking
Garage spaces -
Garage type -
Total parking spaces 4
Property History
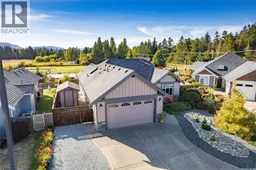 54
54
