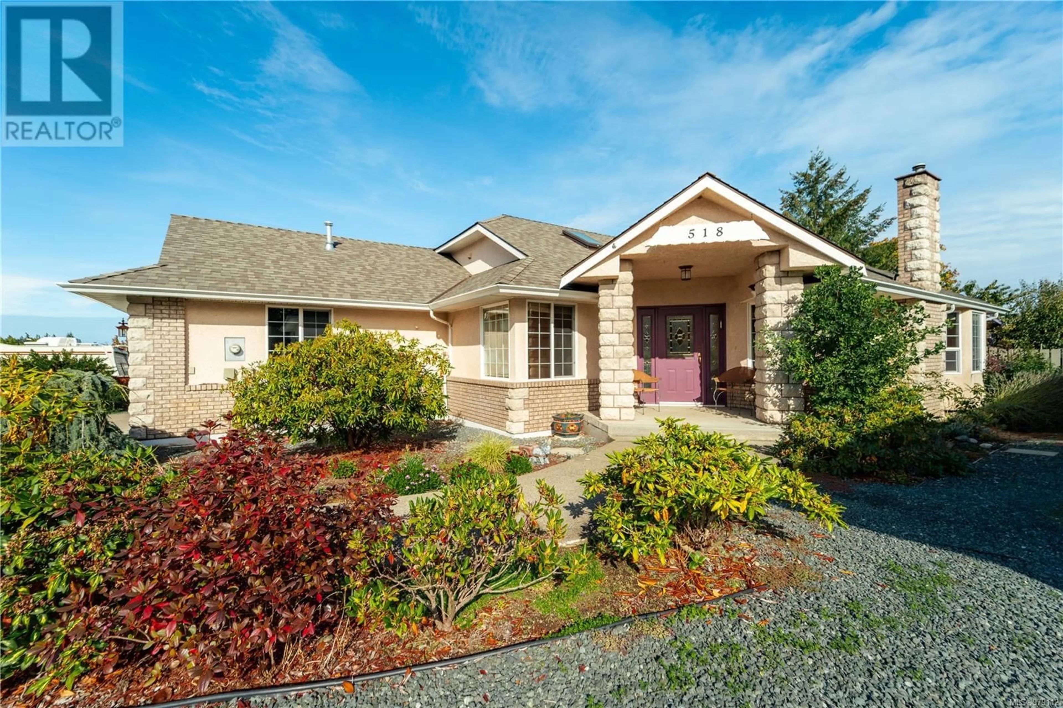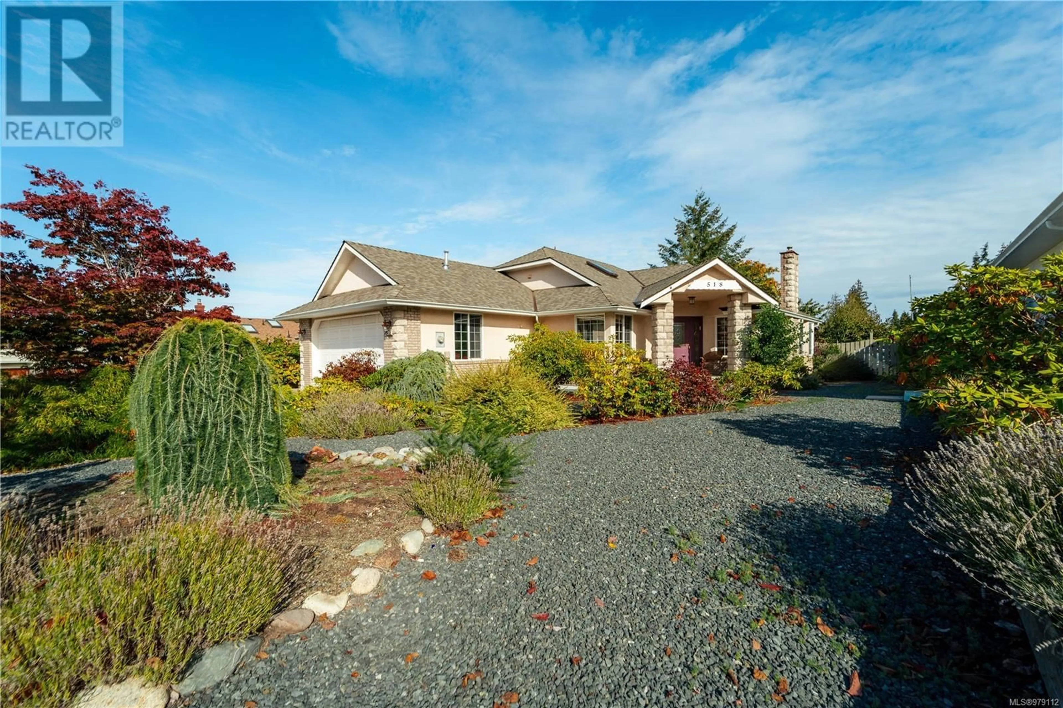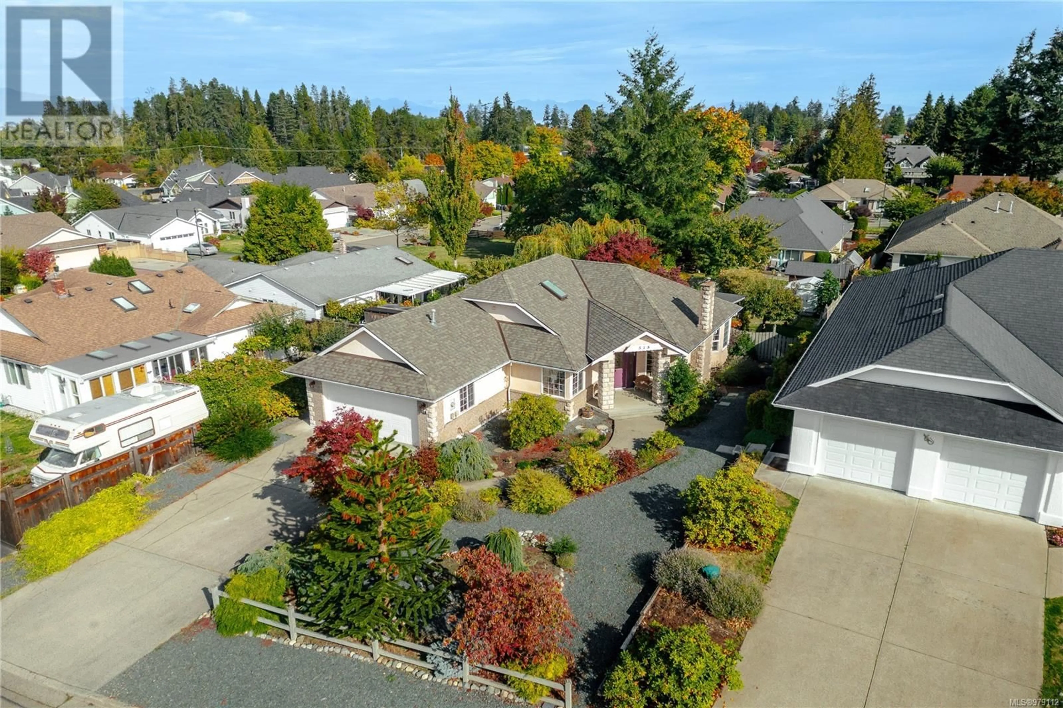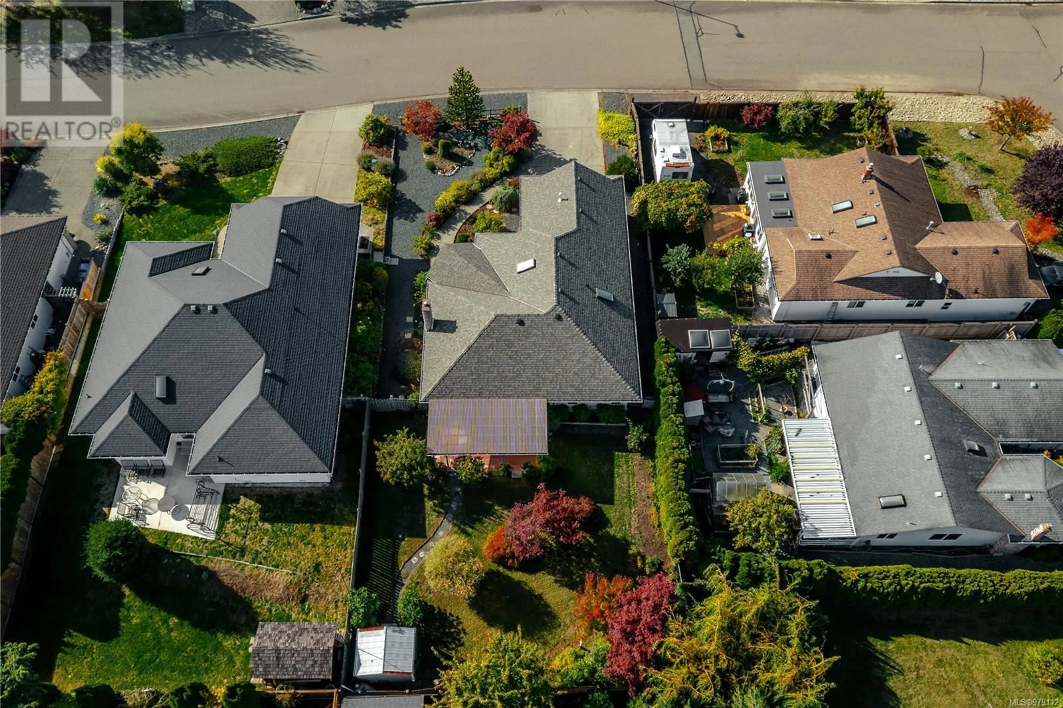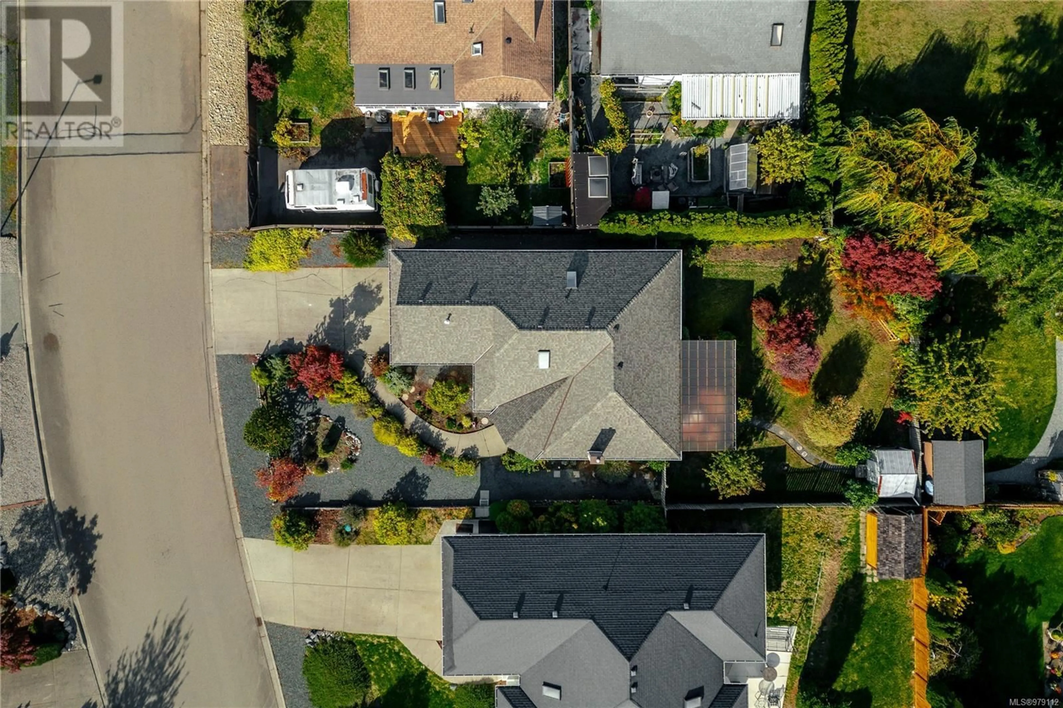518 Belson St, Parksville, British Columbia V9P2P9
Contact us about this property
Highlights
Estimated ValueThis is the price Wahi expects this property to sell for.
The calculation is powered by our Instant Home Value Estimate, which uses current market and property price trends to estimate your home’s value with a 90% accuracy rate.Not available
Price/Sqft$427/sqft
Est. Mortgage$3,560/mo
Tax Amount ()-
Days On Market142 days
Description
IMPRESSIVE CURB APPEAL. Thoughtfully designed for privacy and comfort, this home has been tastefully updated with brand-new engineered hardwood floors throughout, adding a touch of elegance and lasting durability. A newly installed roof also provides peace of mind for years to come. Step through the stone pillar entry to the open-concept living and dining centered around a cozy gas fireplace. The kitchen, featuring ample cabinetry and generous counter space, flows into a sunny breakfast nook that overlooks the covered back deck and fully fenced backyard. The well-designed floor plan ensures privacy, with the bedrooms thoughtfully separated from the main living areas. Outside, easy-care landscaping includes stone pathways, low-maintenance plants, and a beautiful backyard. Your own private Oasis with the bonus of backing onto a neighborhood greenspace. This home sits on the ocean side of the highway and provides easy access to the amenities of Wembley Mall. Don't miss this one. (id:39198)
Property Details
Interior
Features
Main level Floor
Laundry room
6'2 x 5'0Bedroom
2'6 x 10'1Bedroom
2'1 x 10'8Primary Bedroom
14'10 x 12'9Exterior
Parking
Garage spaces 4
Garage type -
Other parking spaces 0
Total parking spaces 4
Property History
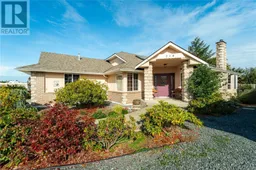 38
38
