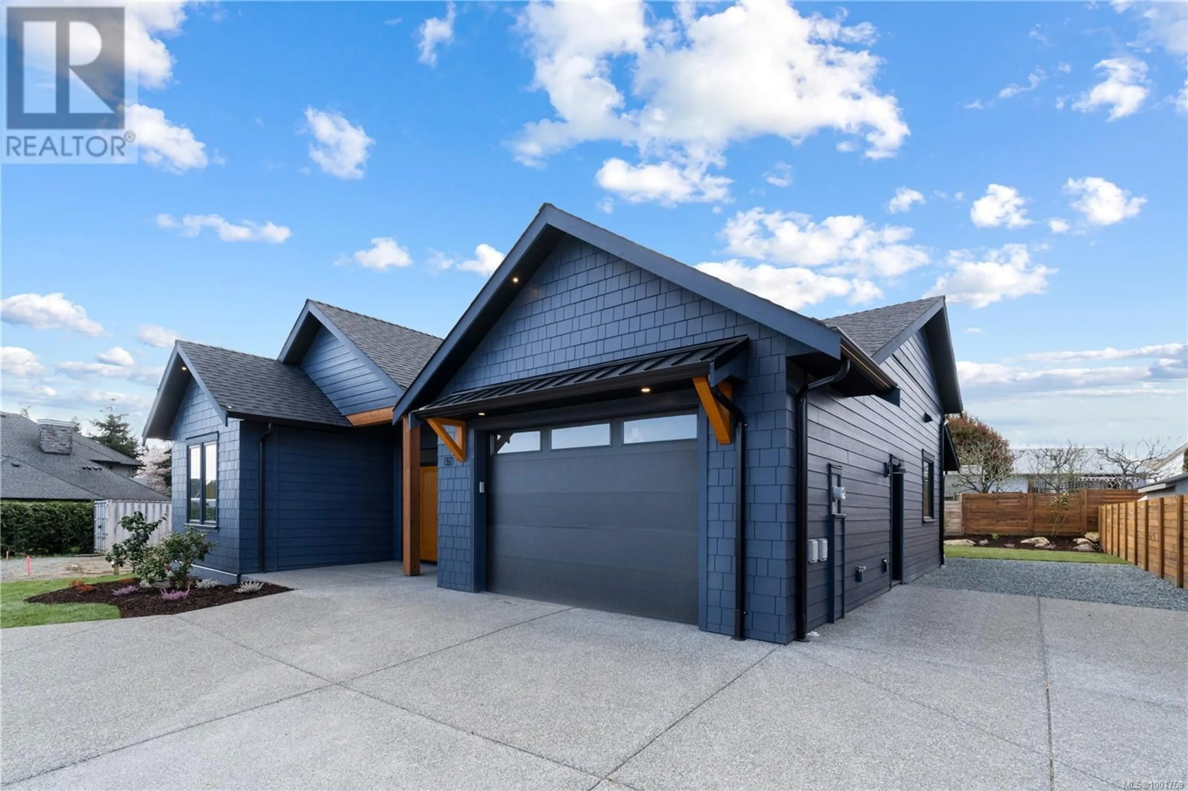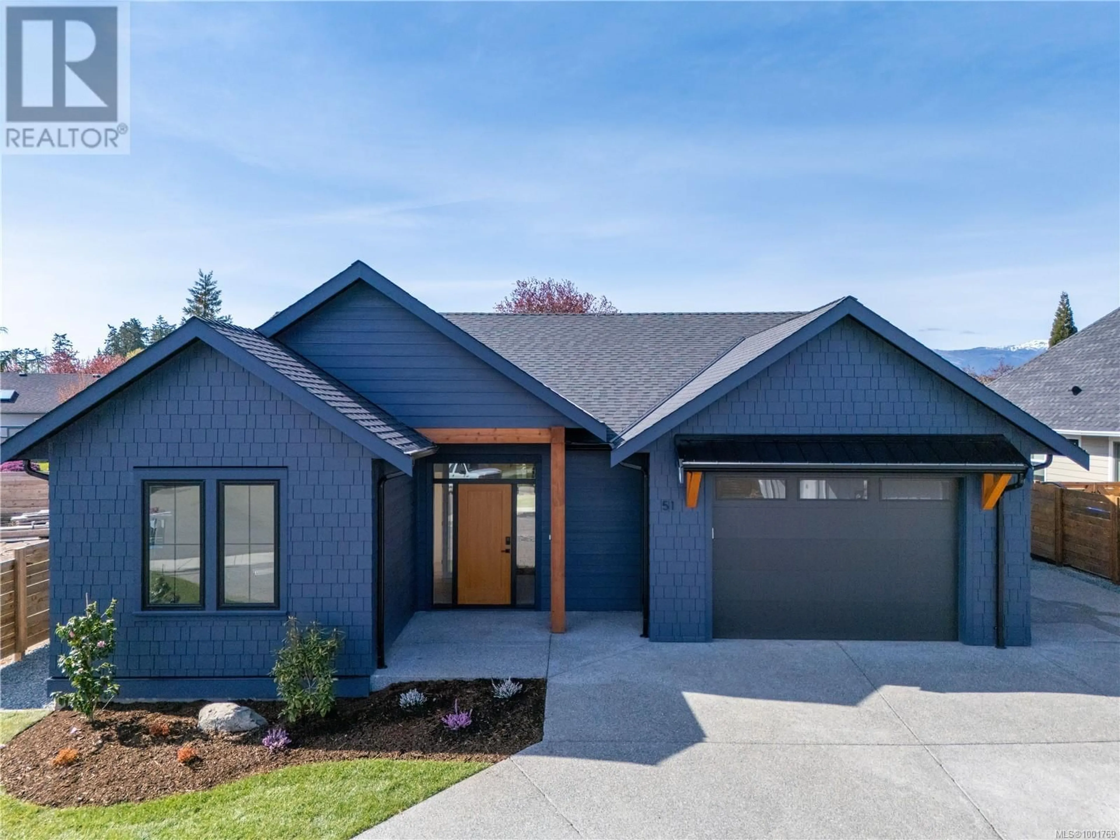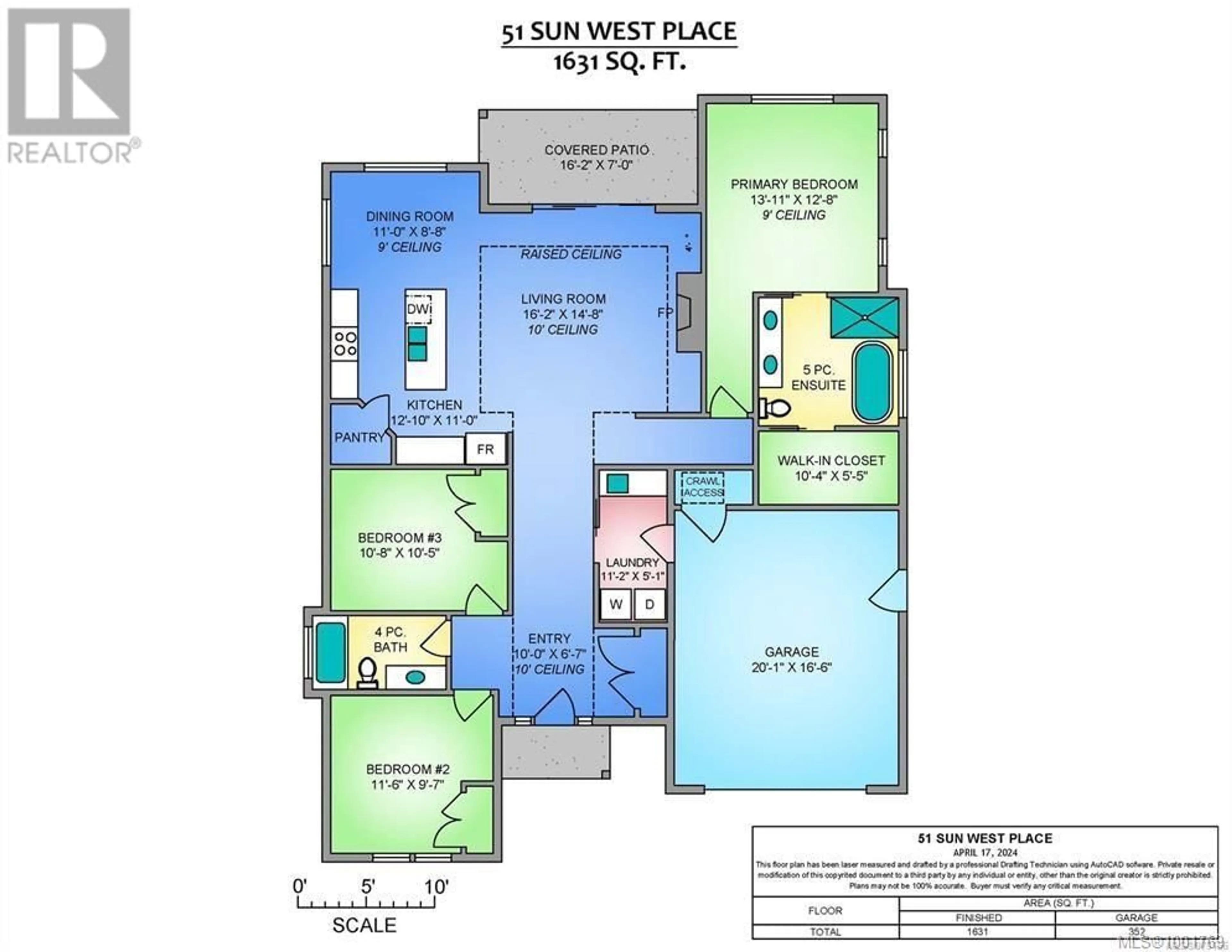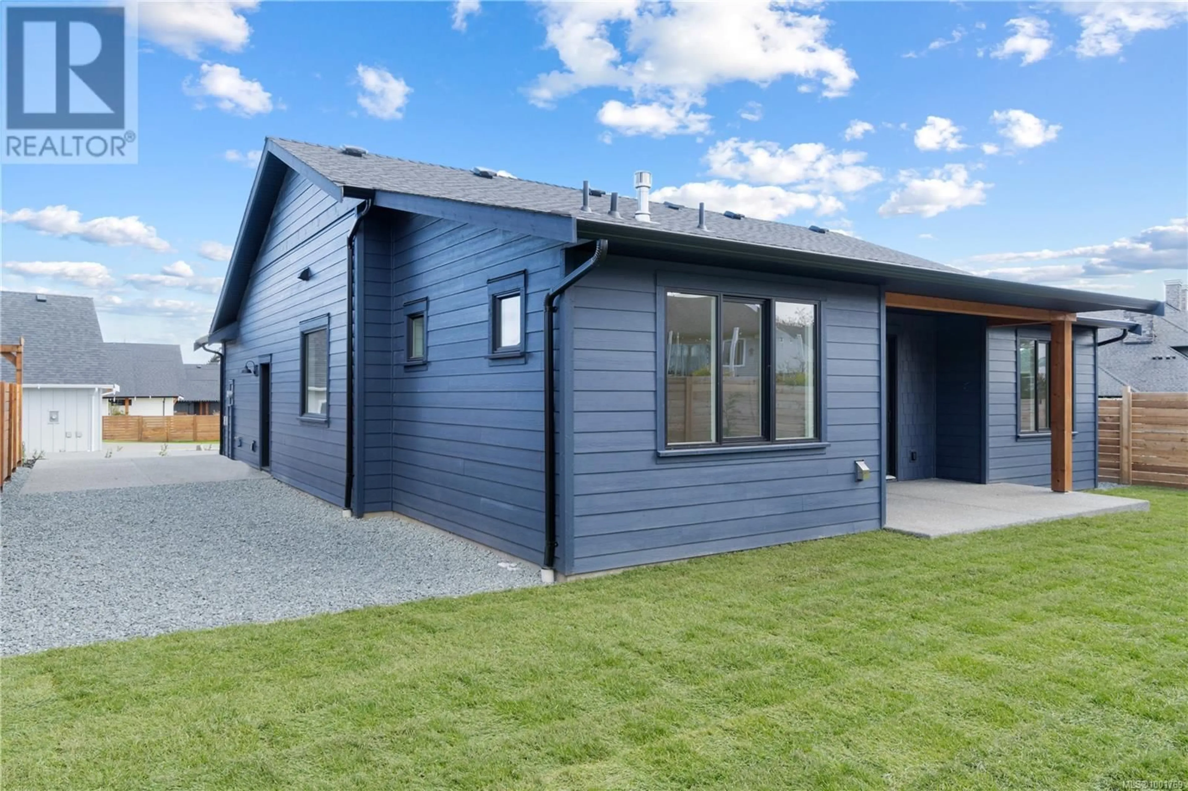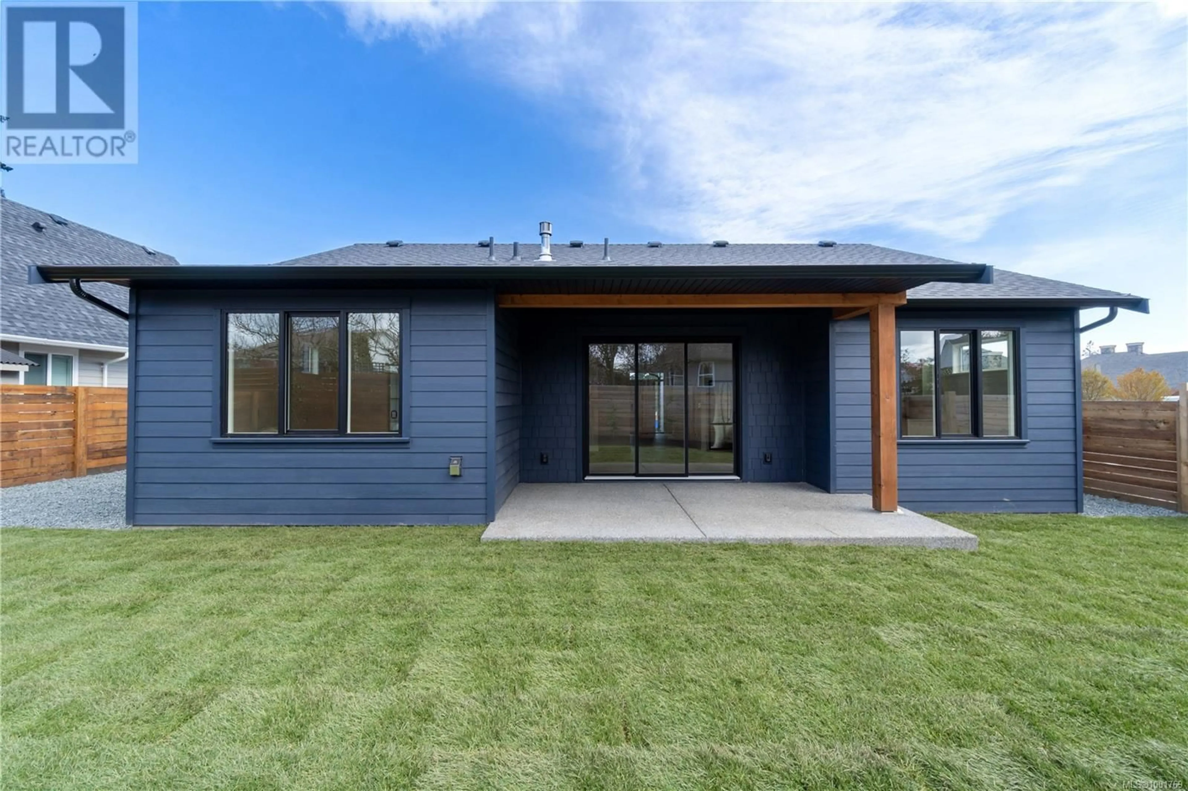51 SUN WEST PLACE, Parksville, British Columbia V9P2W9
Contact us about this property
Highlights
Estimated valueThis is the price Wahi expects this property to sell for.
The calculation is powered by our Instant Home Value Estimate, which uses current market and property price trends to estimate your home’s value with a 90% accuracy rate.Not available
Price/Sqft$613/sqft
Monthly cost
Open Calculator
Description
Move-In Ready Executive Rancher – Eligible for No Property Transfer Tax! This brand-new 3-bedroom, 2-bathroom executive rancher is now complete and ready for you to call home! Offering over 1,600 sq ft of thoughtfully designed living space, this quality-built home by R. Dolan Construction one of the areas most respected custom home builders with over 40 years of experience, showcases craftsmanship and attention to detail throughout. The spacious primary suite features a walk-in closet and a luxurious ensuite with heated floors, a tub, double vanity, and a beautifully tiled shower. Enjoy the outdoors with a fully landscaped and fenced yard, a covered patio, and RV parking, perfect for entertaining & relaxing. Additional features include Hardie plank siding, a gas furnace, and a high-efficiency heat pump. As an added bonus, first-time home buyers may also qualify for a GST rebate, offering significant savings. All measurements are approximate and should be verified if important. (id:39198)
Property Details
Interior
Features
Main level Floor
Entrance
6'7 x 10'0Kitchen
11'0 x 12'10Living room
14'8 x 16'2Bedroom
10'5 x 10'8Exterior
Parking
Garage spaces -
Garage type -
Total parking spaces 3
Property History
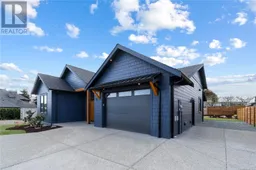 40
40
