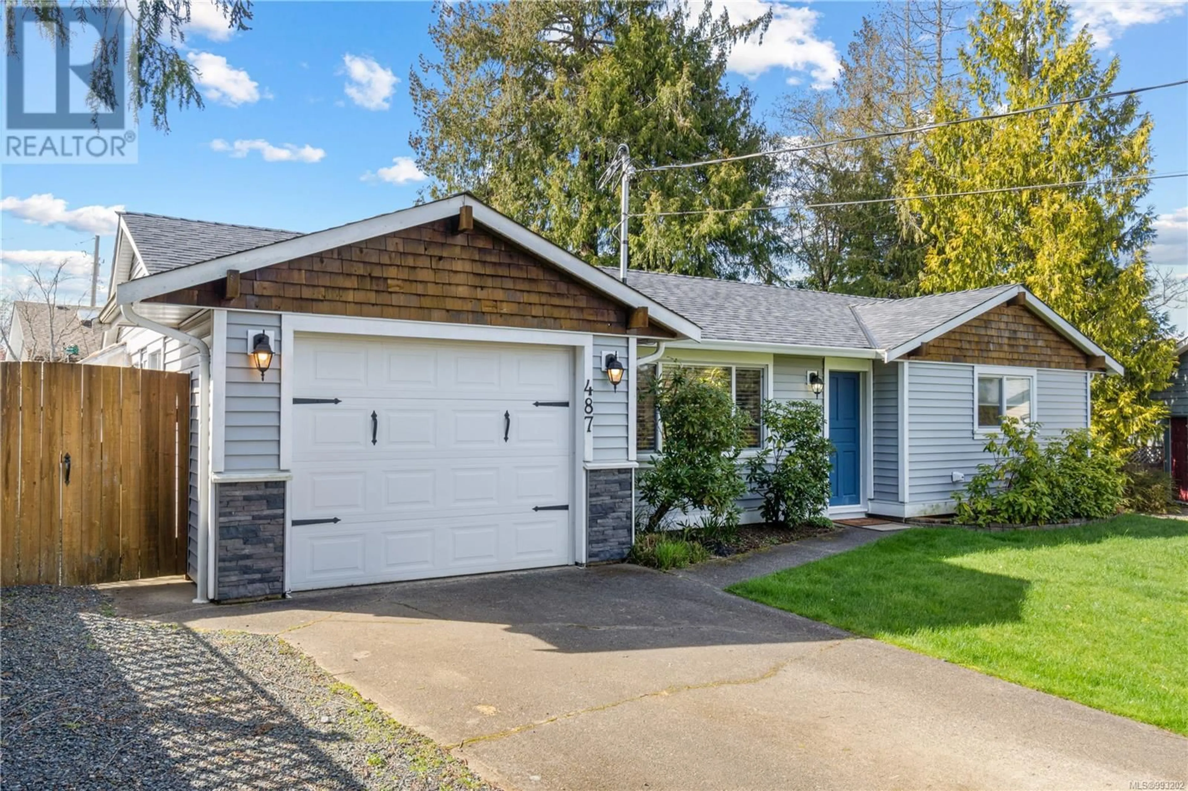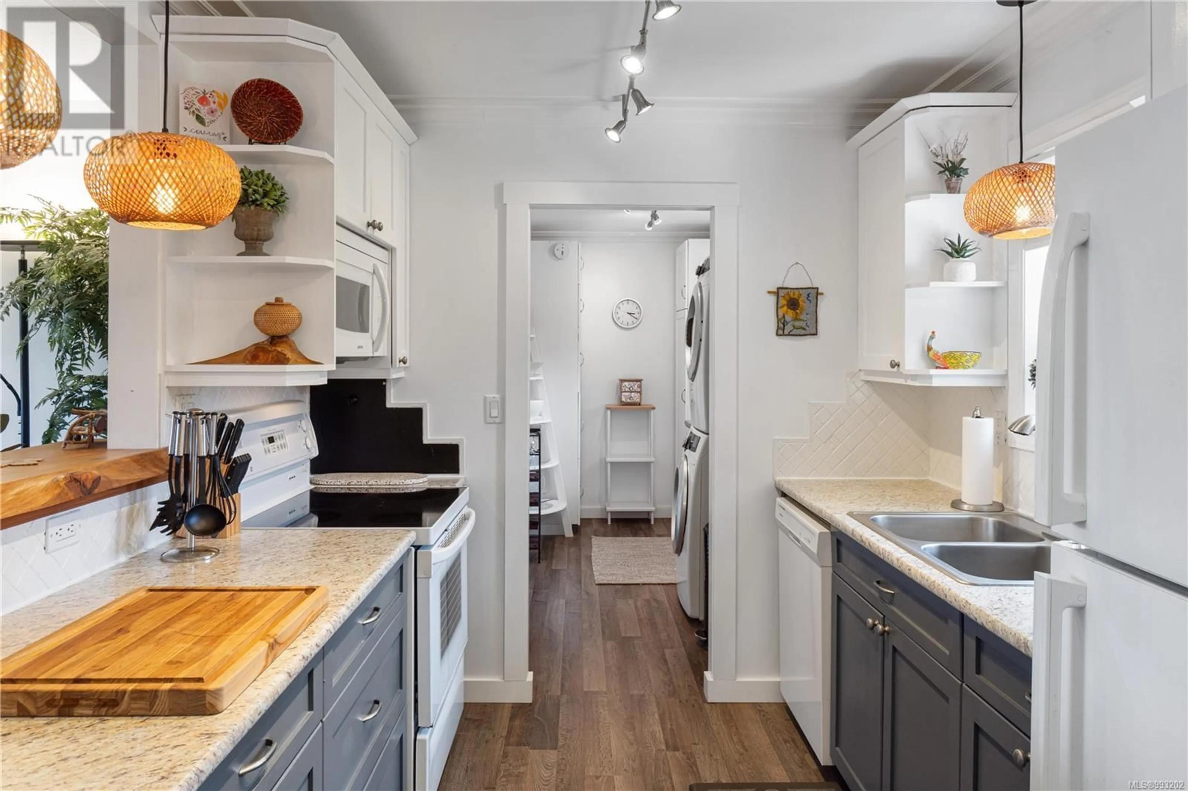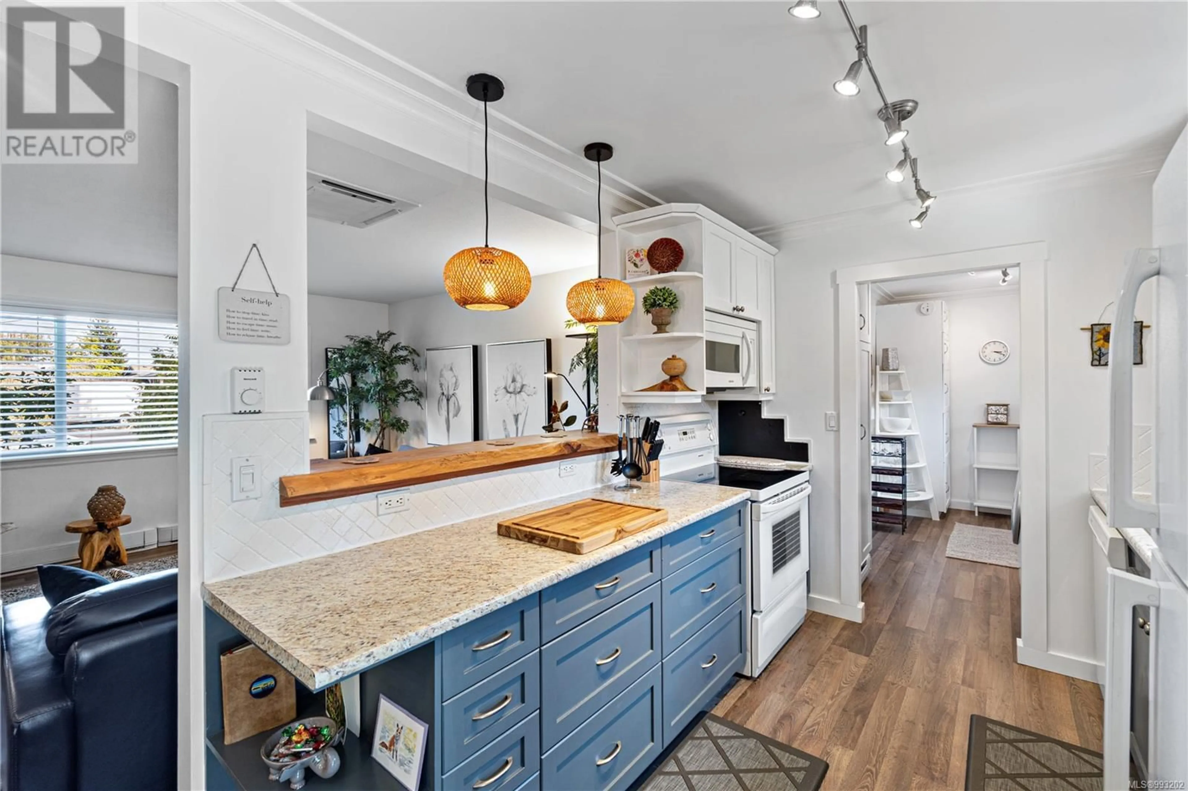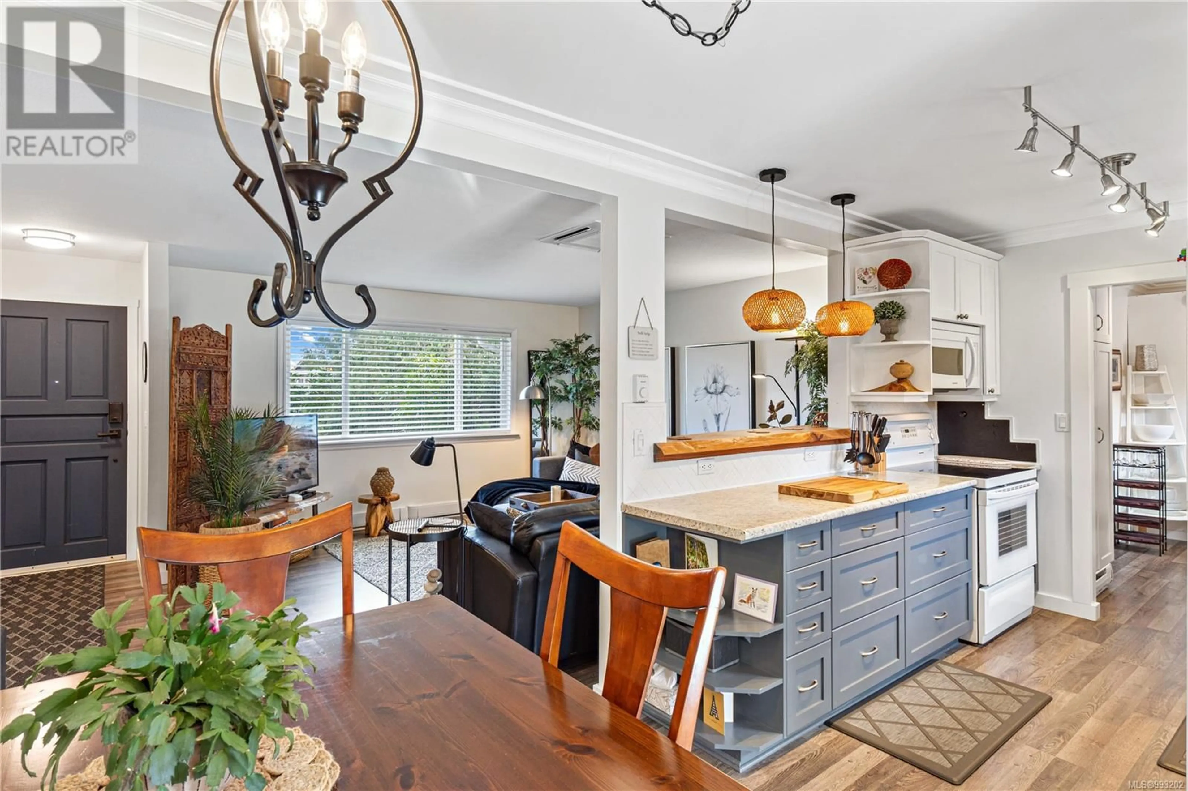487 TODD PLACE, Parksville, British Columbia V9P1C2
Contact us about this property
Highlights
Estimated ValueThis is the price Wahi expects this property to sell for.
The calculation is powered by our Instant Home Value Estimate, which uses current market and property price trends to estimate your home’s value with a 90% accuracy rate.Not available
Price/Sqft$774/sqft
Est. Mortgage$3,114/mo
Tax Amount ()$3,250/yr
Days On Market17 days
Description
Delightful 2-bedroom, 1-bathroom home nestled at 487 Todd Pl in a quiet cul-de-sac. This gem showcases a newly renovated bathroom, electrical upgrades to 200 amp power, an efficient heat pump, new paint, flooring, light fixtures and window coverings. Relish the garden beds in a spacious yard, enjoy gatherings on the covered patio, and appreciate the security of a fully enclosed yard. Includes a single car garage and a convenient laundry sink. Situated minutes from Ballenas Secondary School, Parksville Community Centre, and tranquil Aquila Park. Ideal for tranquil living, it is move in ready and as the majority of the furnishings are included! (id:39198)
Property Details
Interior
Features
Main level Floor
Laundry room
6'9 x 11'8Kitchen
8'4 x 10'0Dining room
6'8 x 8'9Bathroom
Exterior
Parking
Garage spaces -
Garage type -
Total parking spaces 1
Property History
 35
35




