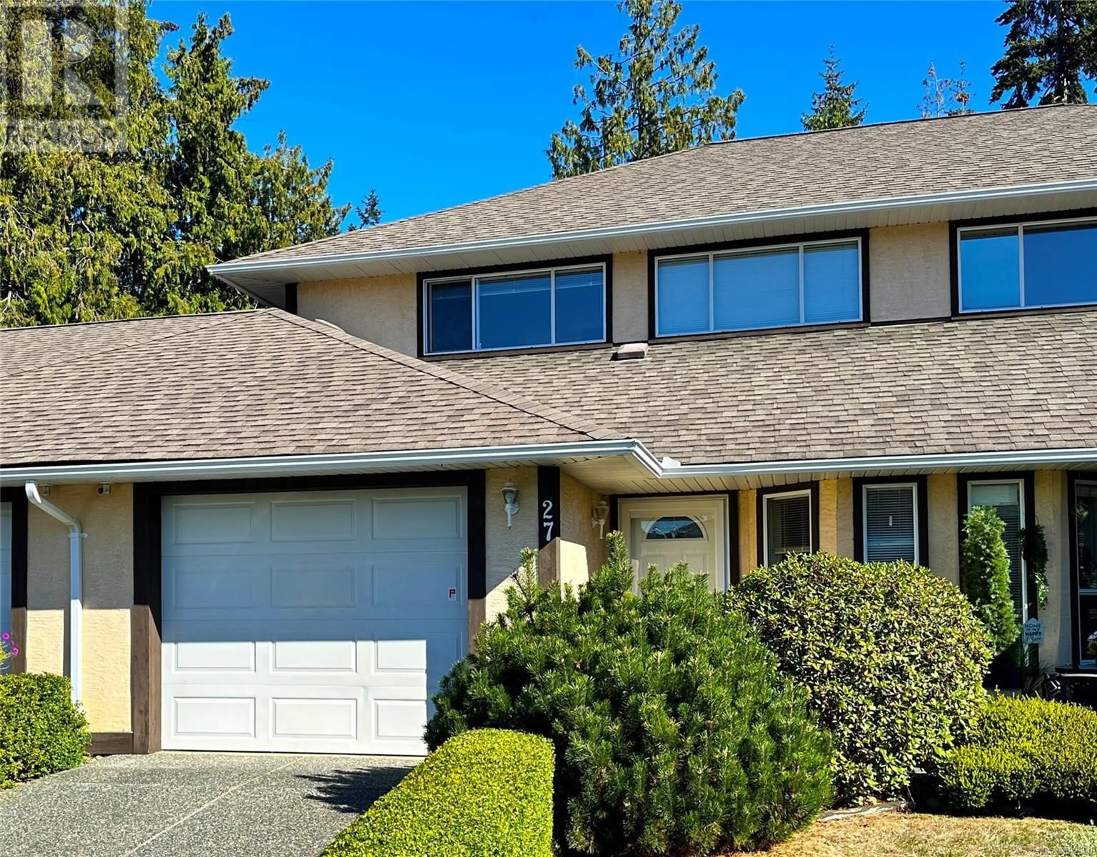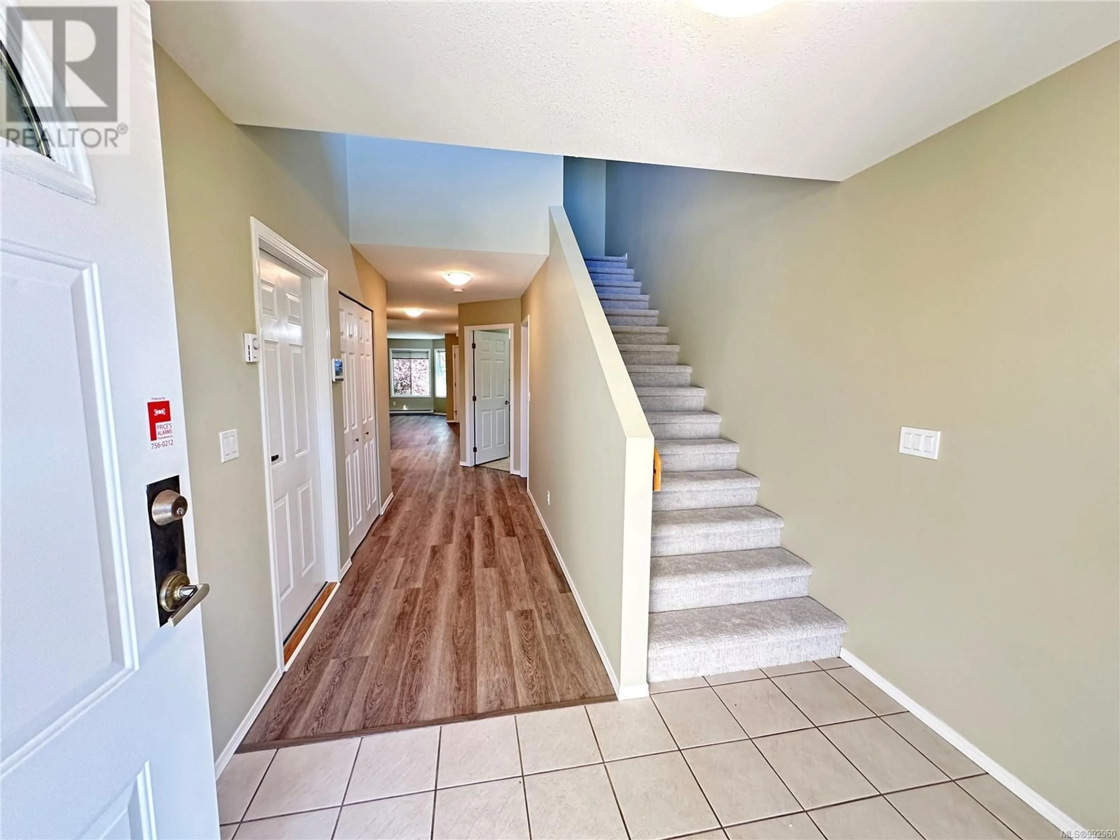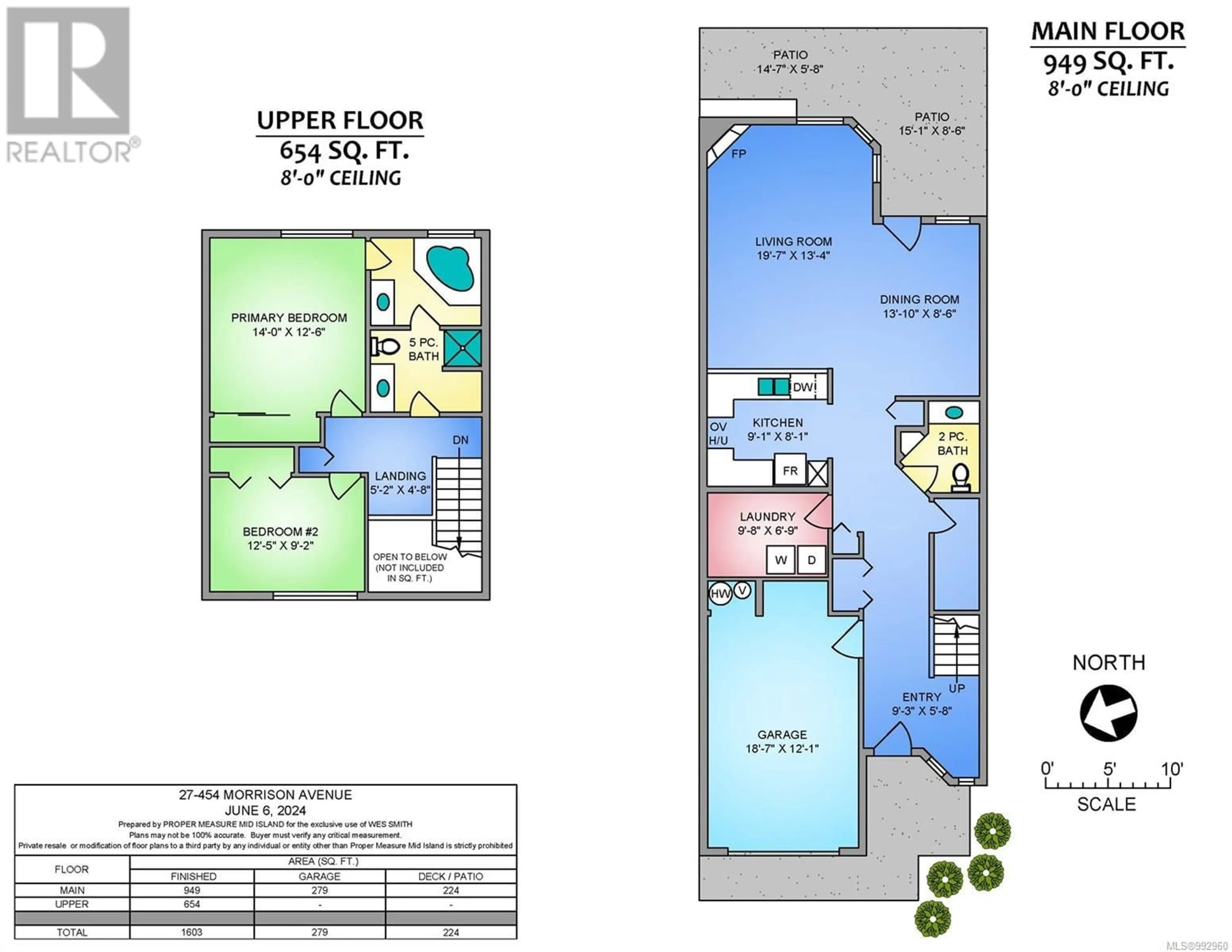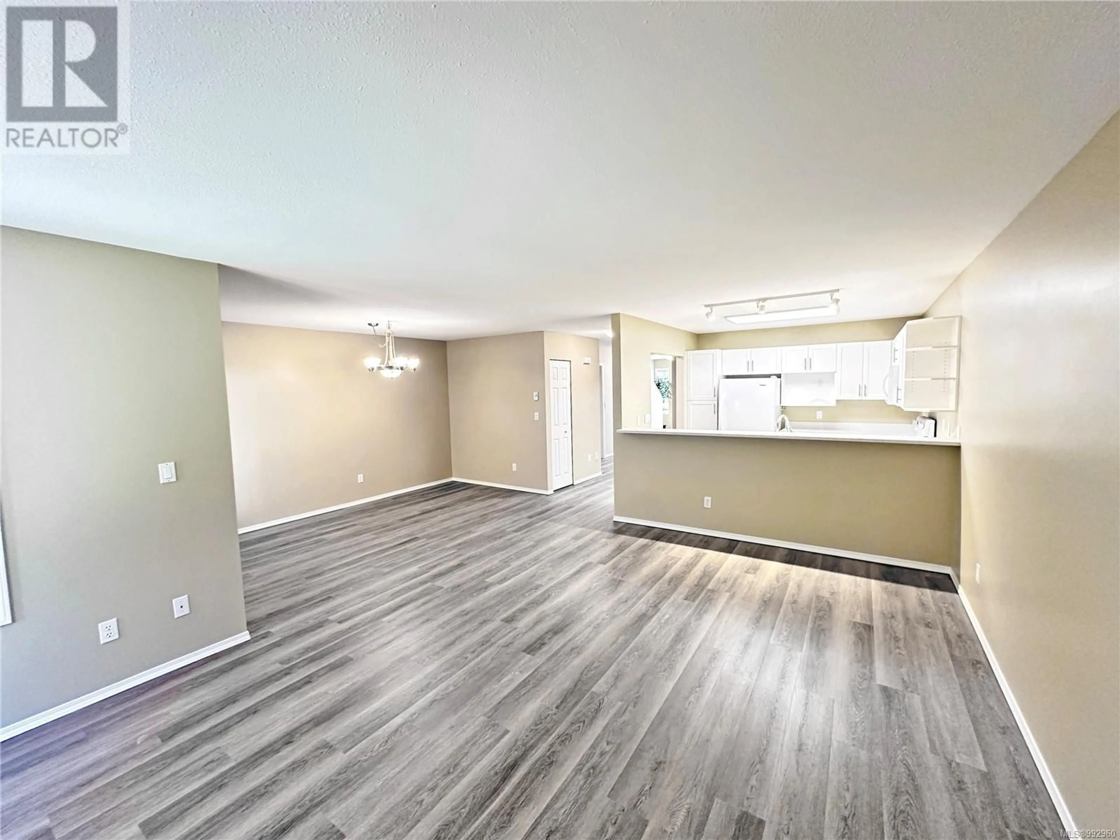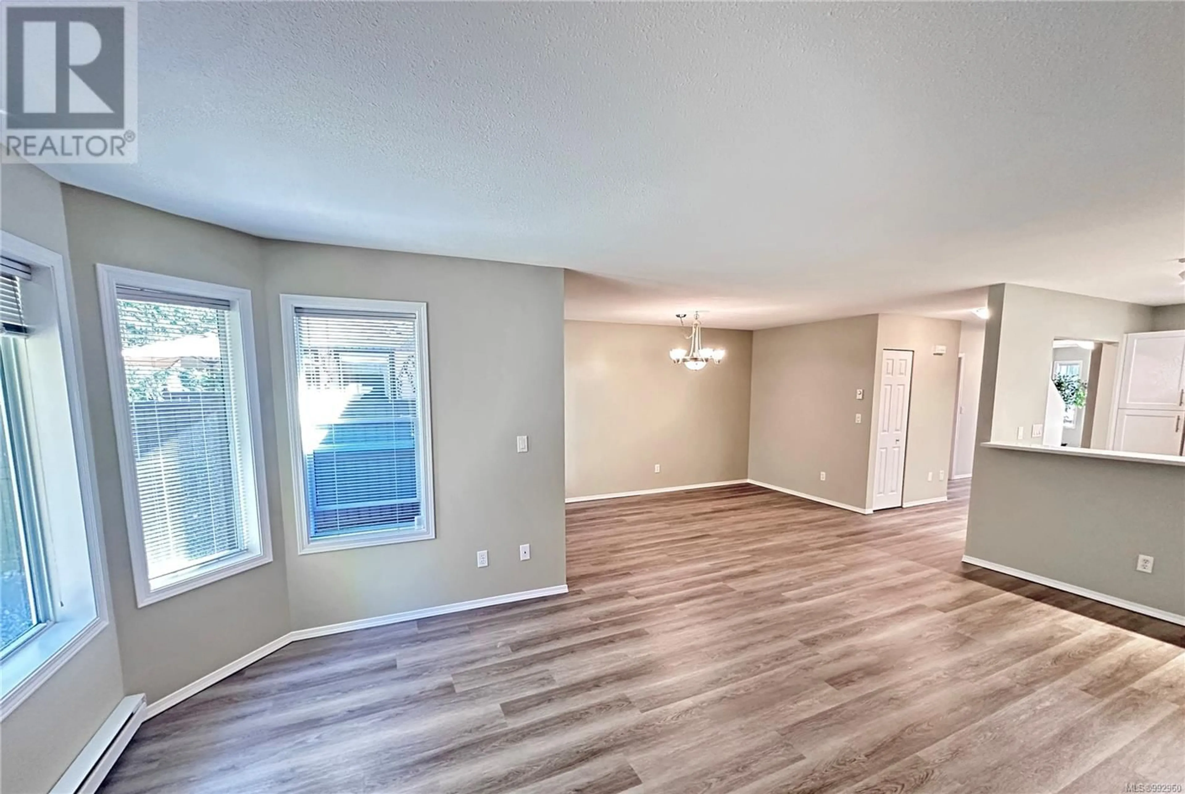27 - 454 MORISON AVENUE, Parksville, British Columbia V9P2M6
Contact us about this property
Highlights
Estimated valueThis is the price Wahi expects this property to sell for.
The calculation is powered by our Instant Home Value Estimate, which uses current market and property price trends to estimate your home’s value with a 90% accuracy rate.Not available
Price/Sqft$374/sqft
Monthly cost
Open Calculator
Description
Your Ideal 55+ Lifestyle Awaits in Parksville! **Reduced by $36k**. Discover this spacious, quiet, fully renovated 2-bdrm townhome perfect for active adults.The bright main floor features an open kitchen/living/dining area with new appliances, quartz countertops, and two pantries, overlooking a private patio. Enjoy a large laundry room, convenient bathroom, and ample garage storage.Upstairs, find a massive master bedroom, generous second bedroom, and a large cheater ensuite with a jetted tub and separate shower. An open mezzanine offers ideal space for a home office or reading nook. Updates include new kitchen appliances, fixtures, flooring, cabinets,paint, and plumbing. Windsor Court is a beautifully maintained 55+ pet-friendly strata with abundant guest parking. Walk to downtown, beaches, and restaurants, or enjoy a short drive to golf, marinas, and shops. **Quick possession possible!** Don't miss this opportunity for an active, convenient lifestyle. Schedule your viewing today! (id:39198)
Property Details
Interior
Features
Main level Floor
Patio
15 x 8Patio
15 x 6Bathroom
Storage
8 x 4Exterior
Parking
Garage spaces -
Garage type -
Total parking spaces 2
Condo Details
Inclusions
Property History
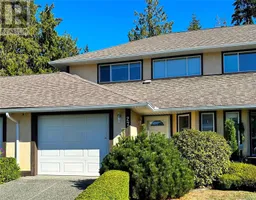 23
23
