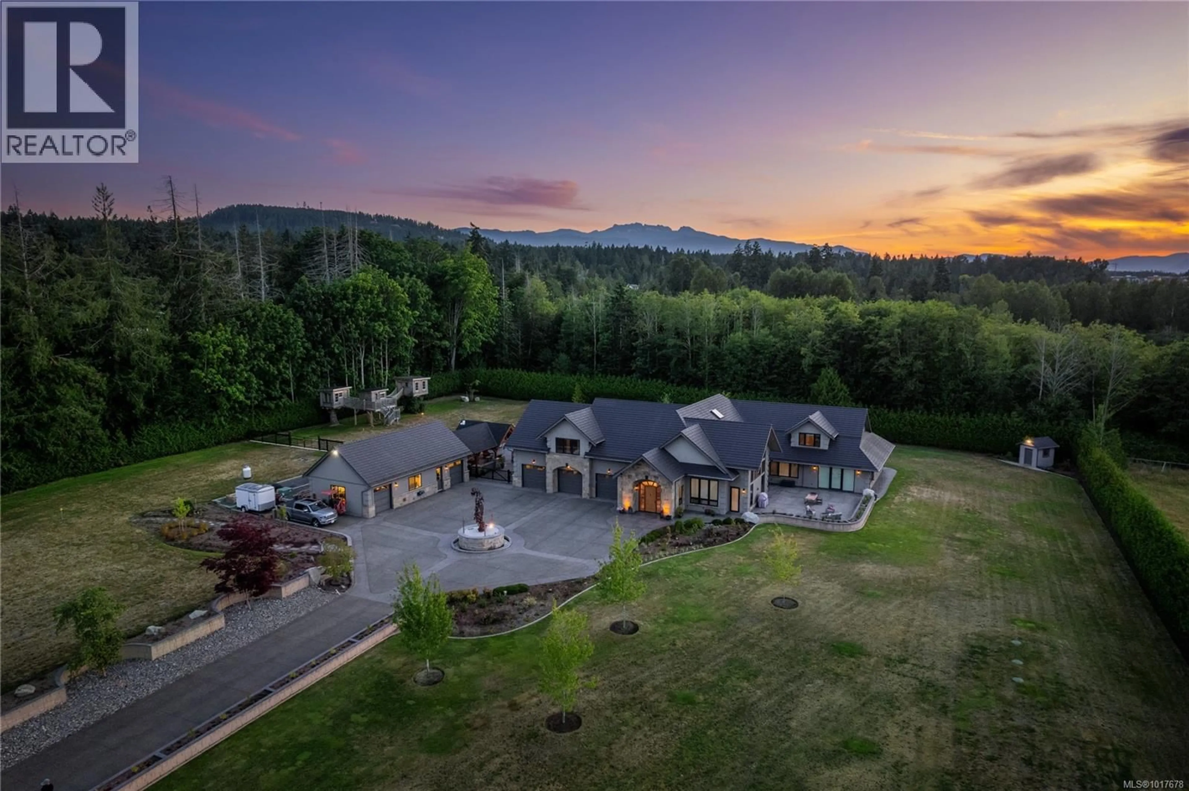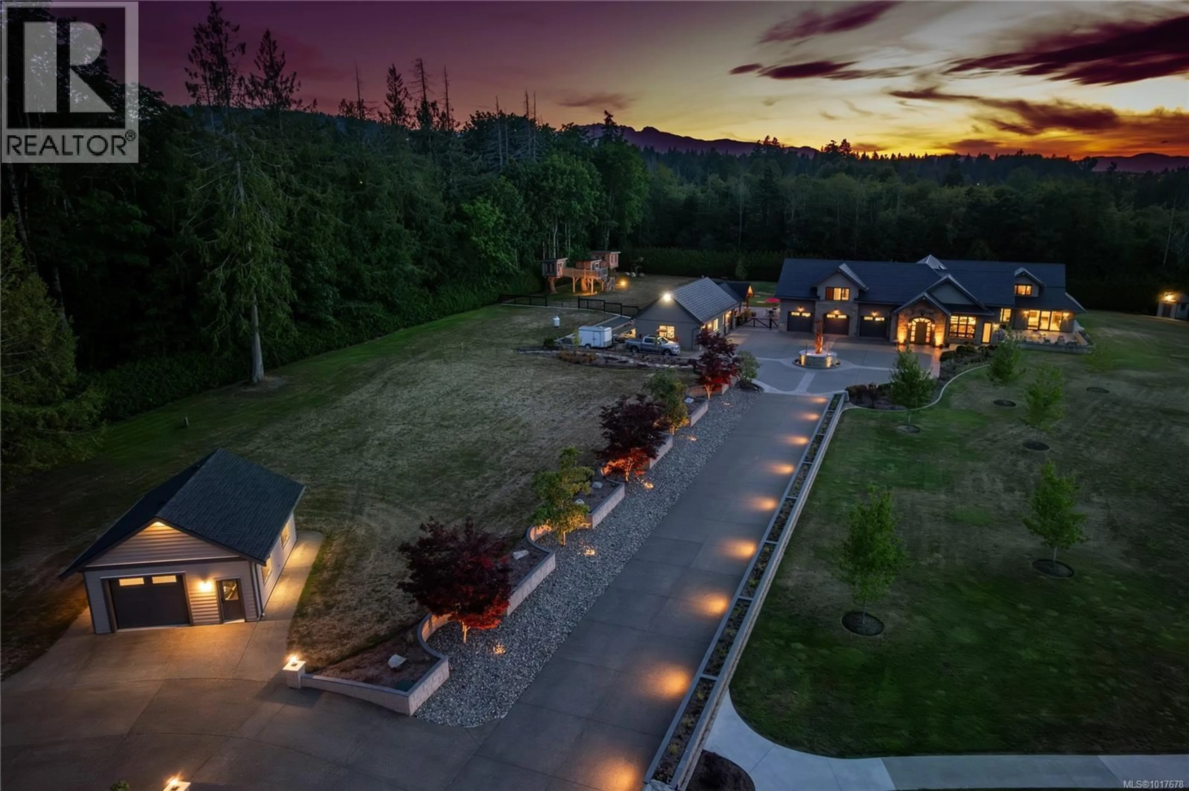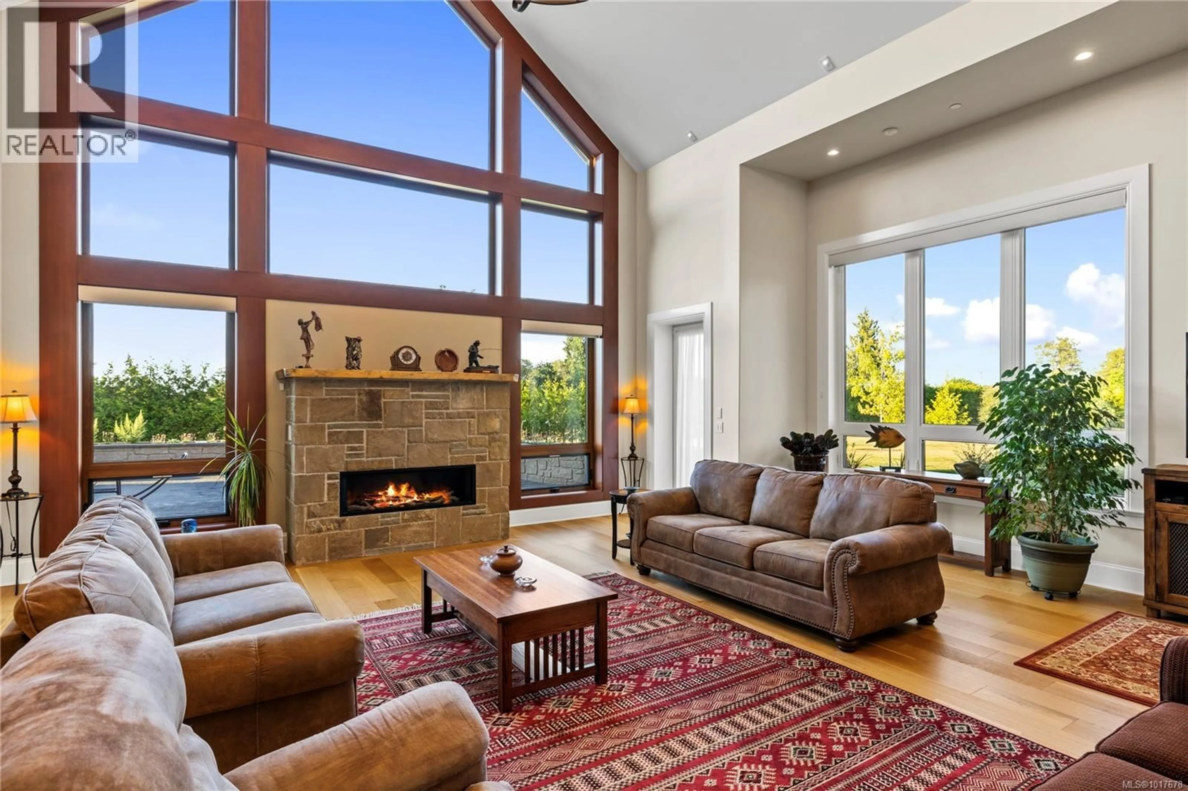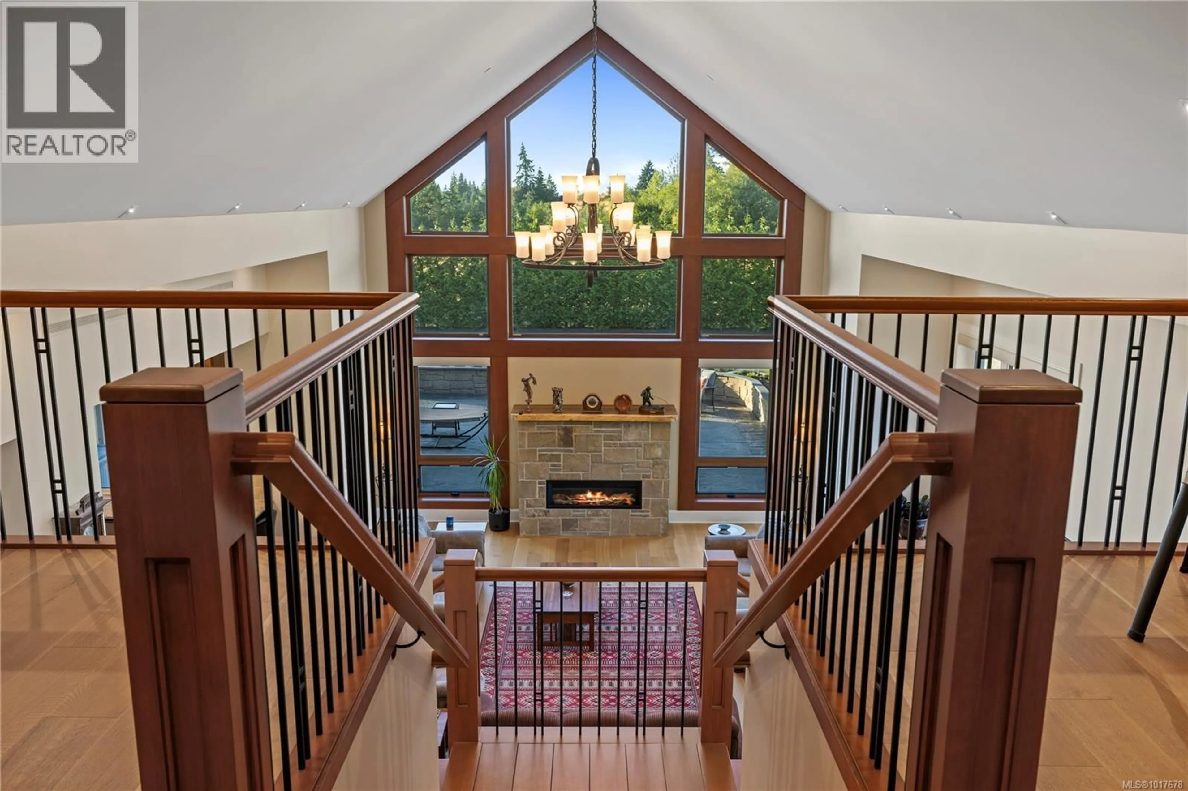445 BLOWER ROAD, Parksville, British Columbia V9P1V8
Contact us about this property
Highlights
Estimated valueThis is the price Wahi expects this property to sell for.
The calculation is powered by our Instant Home Value Estimate, which uses current market and property price trends to estimate your home’s value with a 90% accuracy rate.Not available
Price/Sqft$405/sqft
Monthly cost
Open Calculator
Description
Exceptional Estate in the Heart of Parksville! A rare opportunity to own nearly 5 private, gated acres showcasing an 8,122 sq ft executive home designed for luxury and flexibility. Soaring ceilings, multiple living areas, a music room, two offices, studio, media room, and temp-controlled storage offer space for every lifestyle. The main-level primary suite features a spa-inspired ensuite and custom walk-in closet. Car enthusiasts will love the 1,322 sq ft attached garage, 572 sq ft detached garage, and 1,076 sq ft workshop. Entertain year-round in the outdoor pavilion with a full kitchen, fireplace, and bar seating. Three custom tree-houses with rope bridges add a touch of magic for guests and kids alike. An extraordinary estate offering privacy, craftsmanship, and unbeatable value—just minutes from beaches, schools, and downtown Parksville. (id:39198)
Property Details
Interior
Features
Auxiliary Building Floor
Other
12 x 14Exterior
Parking
Garage spaces -
Garage type -
Total parking spaces 10
Property History
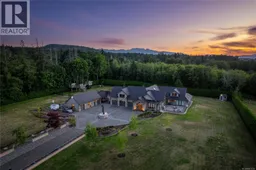 99
99
