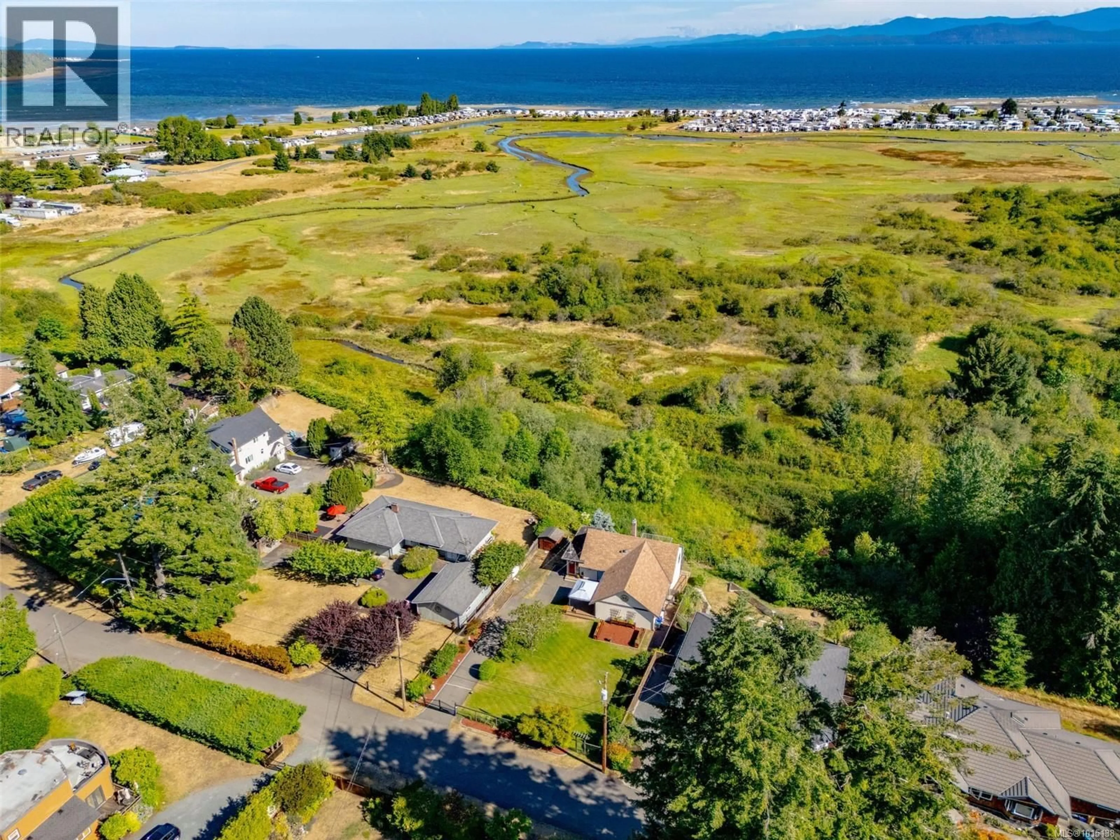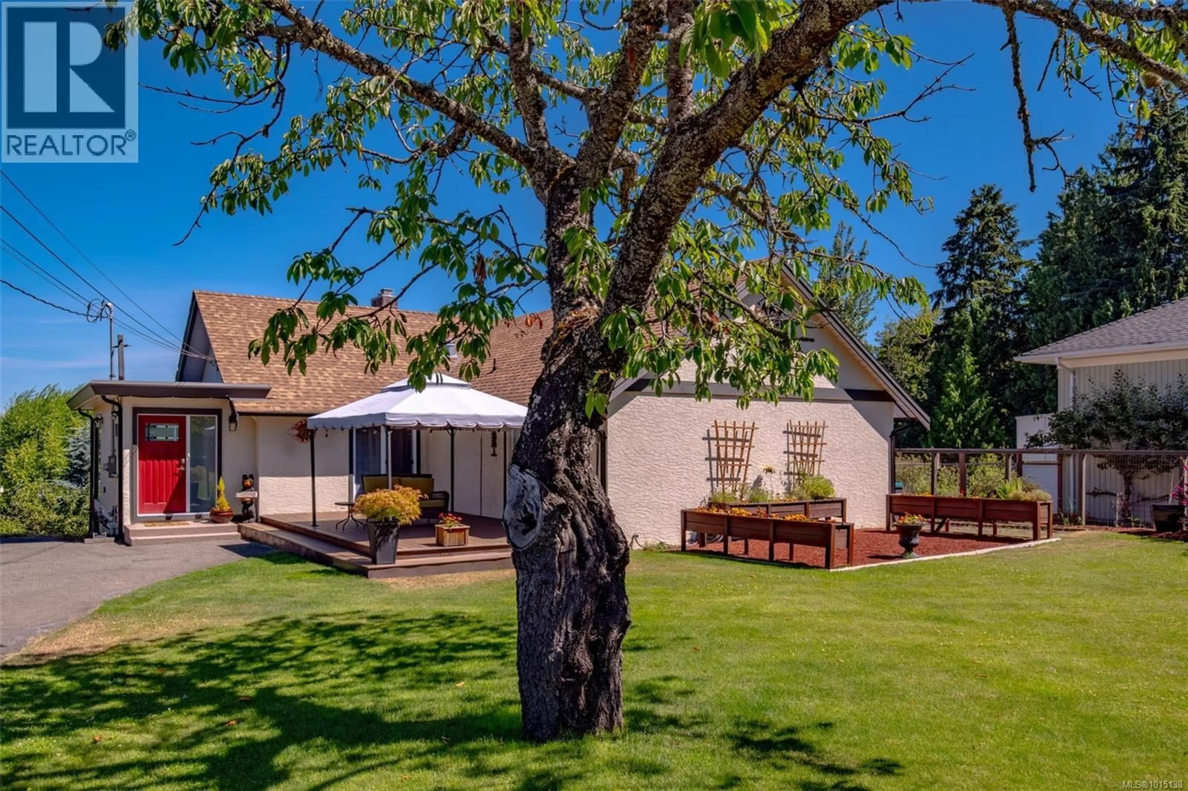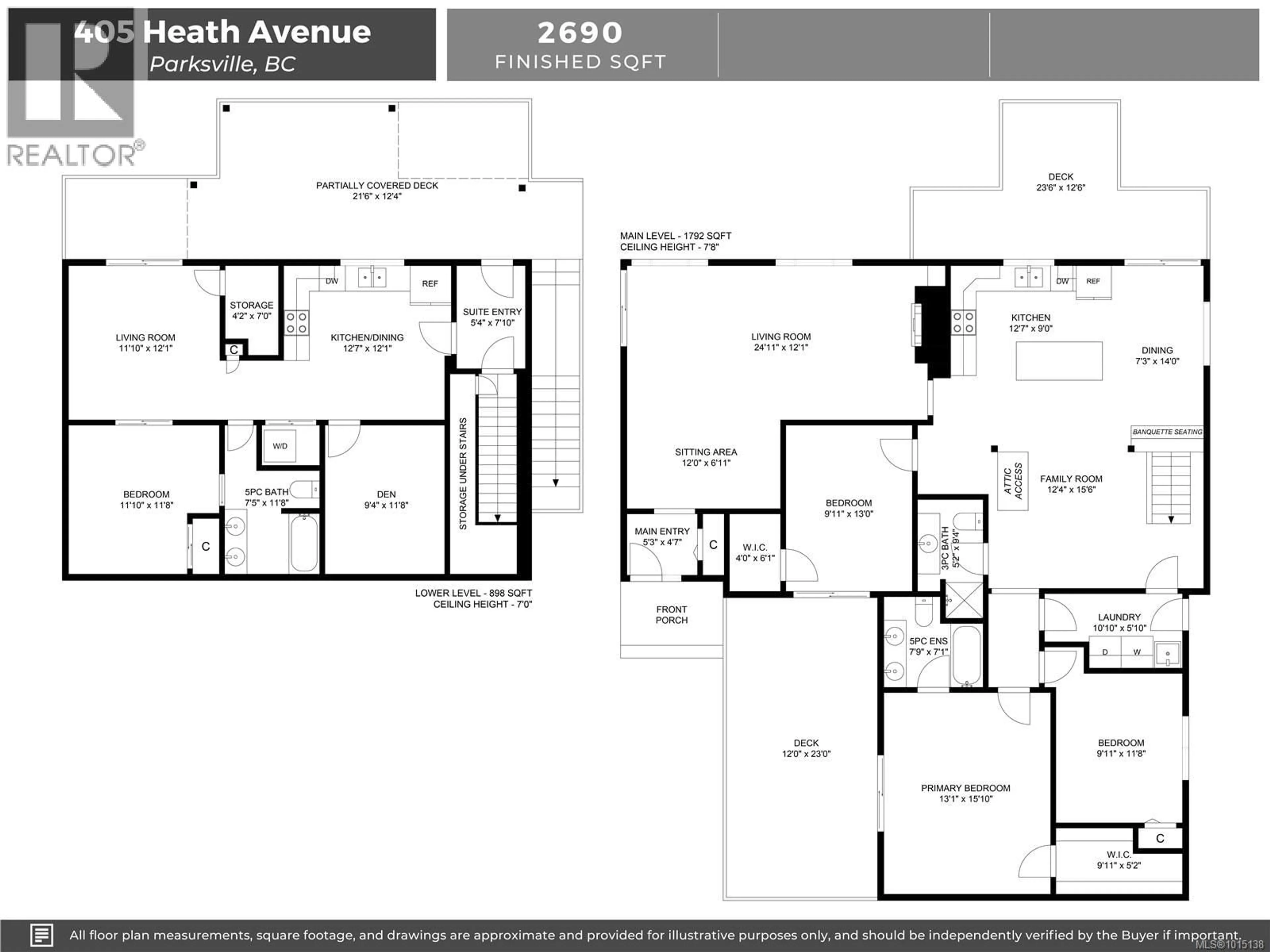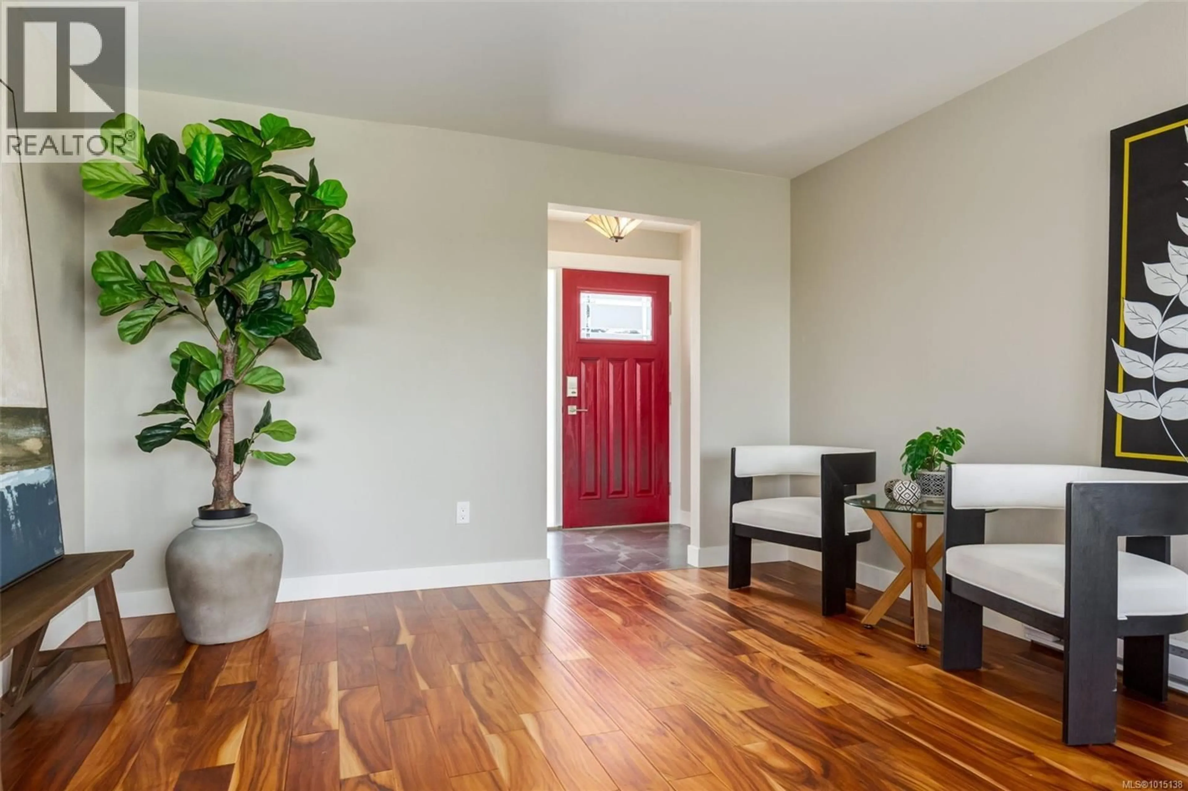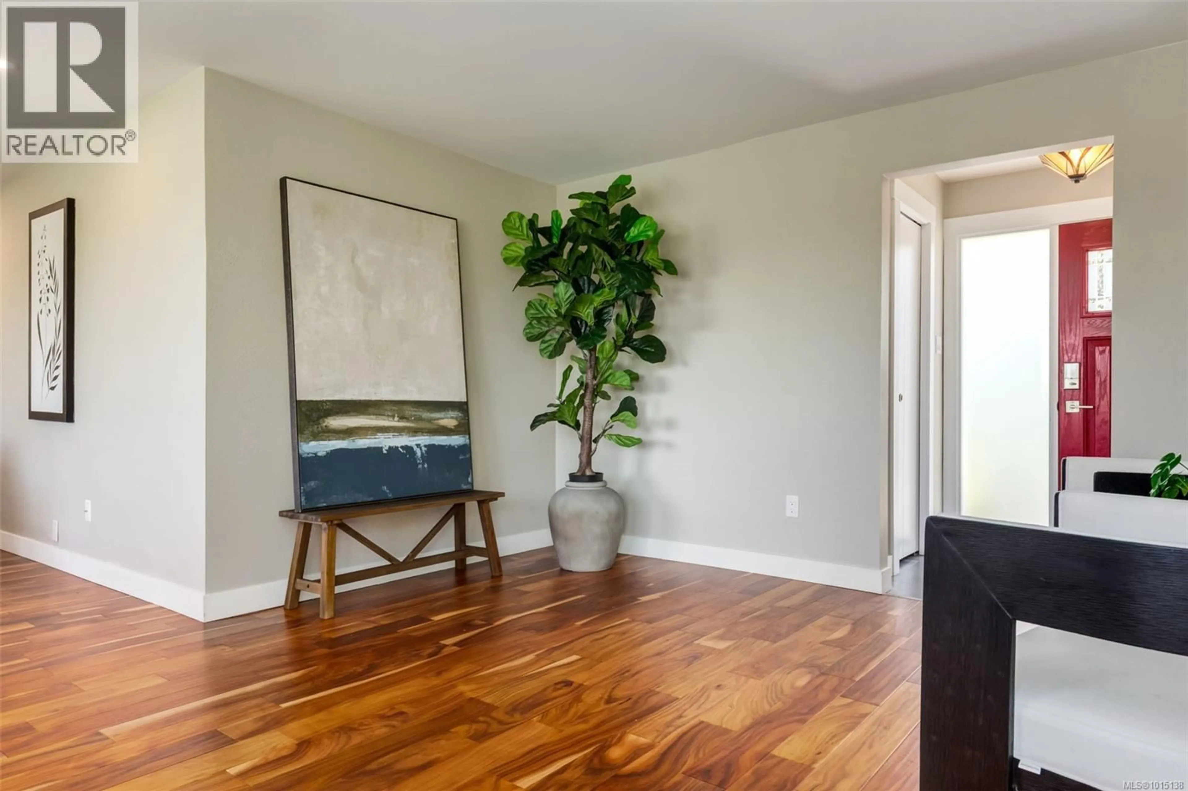405 HEATH AVENUE, Parksville, British Columbia V9P1V3
Contact us about this property
Highlights
Estimated valueThis is the price Wahi expects this property to sell for.
The calculation is powered by our Instant Home Value Estimate, which uses current market and property price trends to estimate your home’s value with a 90% accuracy rate.Not available
Price/Sqft$371/sqft
Monthly cost
Open Calculator
Description
Beautifully renovated Ocean-View Home with In-Law Suite. Perched above Parksville's bird sanctuary, this fully updated home offers a bright main-level living space and a self-contained in-law suite. The upper level features a sunlit, 3bed 2bath main level living. Highlights include S/S appl, a heat pump, hardwood flooring, and a spacious ocean-view deck. The lower level offers a new 1bed with, a den/flex room and 1bath suite, complete with its own entrance (or shared, if desired). The suite includes S/S appl, a private deck, in-suite laundry, and a heat pump for year-round comfort. Set on a quiet street in a friendly neighbourhood , this home boasts a sunny, low-maintenance yard and multiple decks where you can enjoy views of the ocean, mountains, and local wildlife. All of Parksville’s beaches, swimming spots, walking trails, and amenities are within walking distance. This is West Coast living at its best — turnkey, tastefully upgraded, and ideally located. (id:39198)
Property Details
Interior
Features
Lower level Floor
Storage
7'0 x 4'2Den
11'8 x 9'4Bathroom
11'8 x 7'5Primary Bedroom
11'8 x 11'10Exterior
Parking
Garage spaces -
Garage type -
Total parking spaces 4
Property History
 66
66
