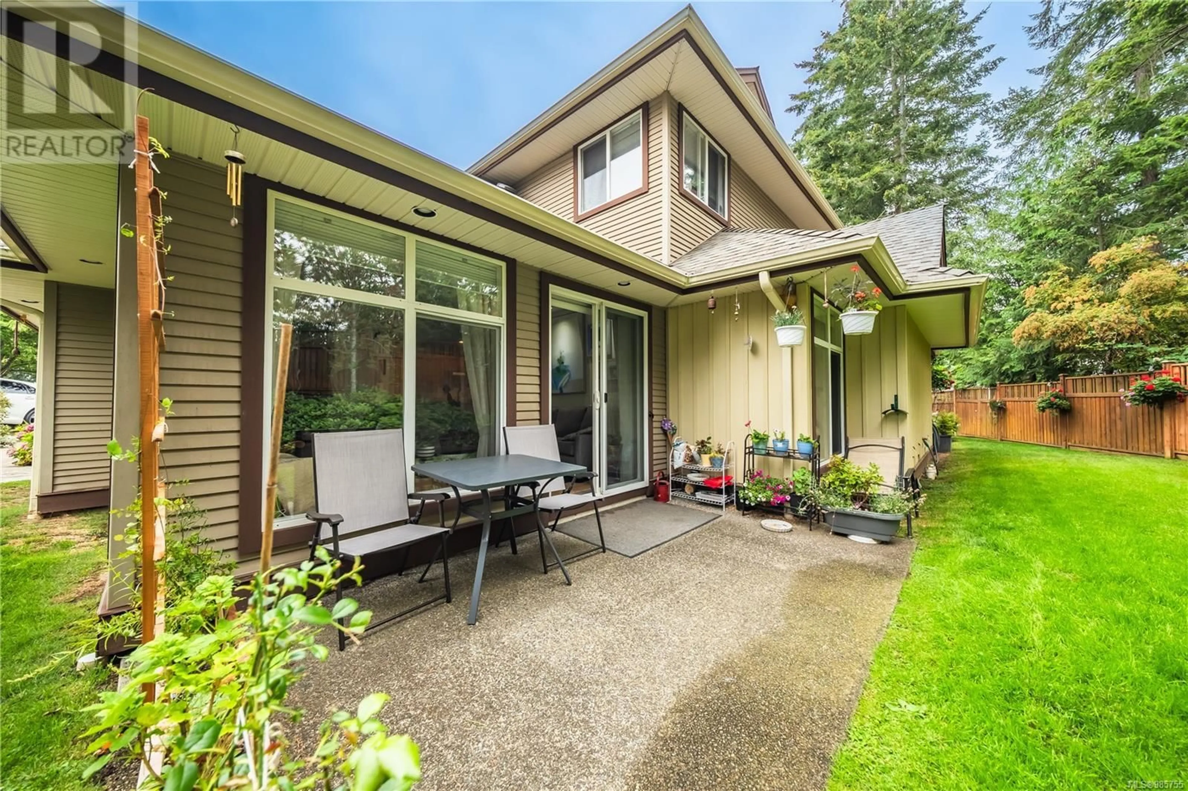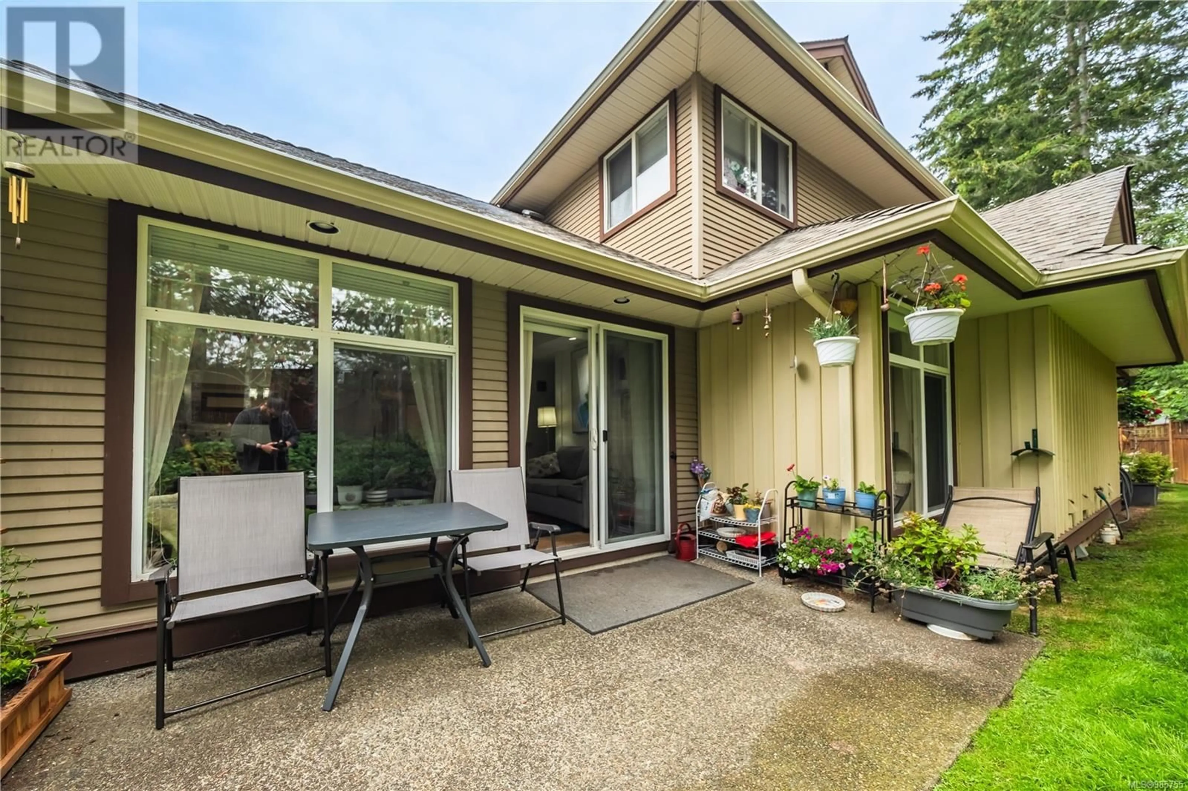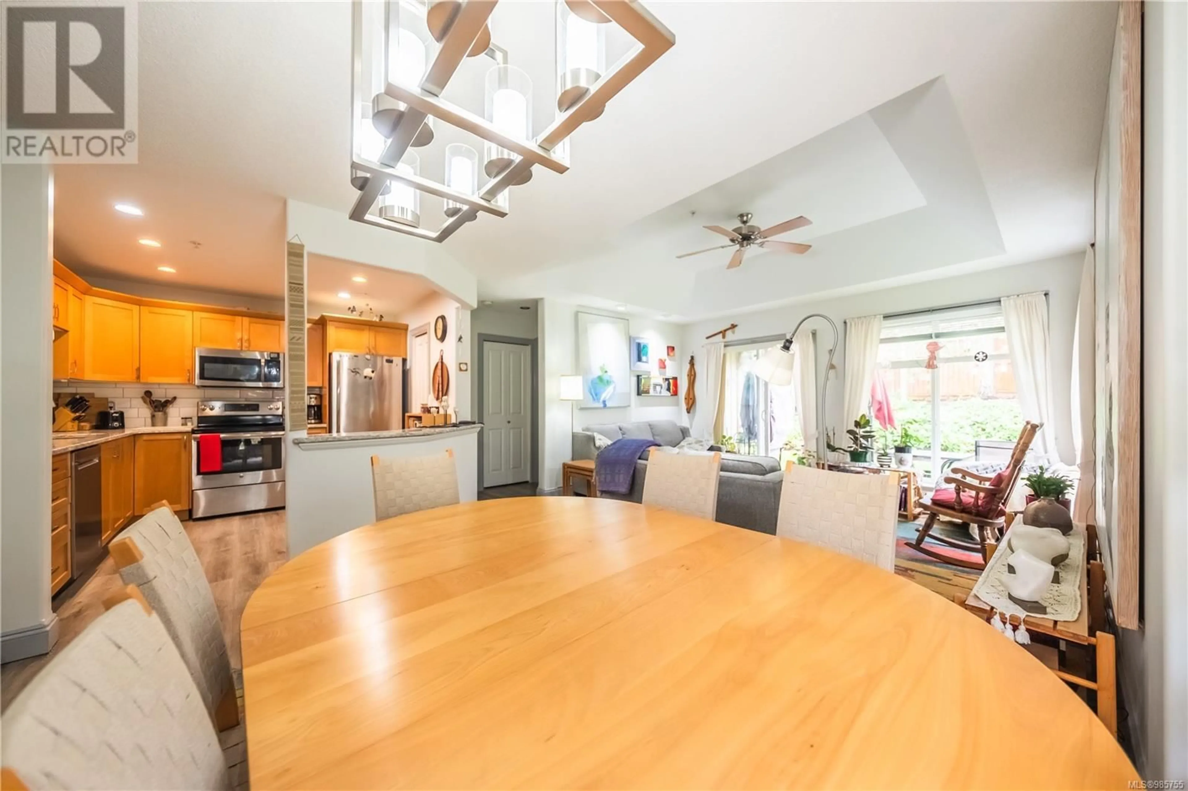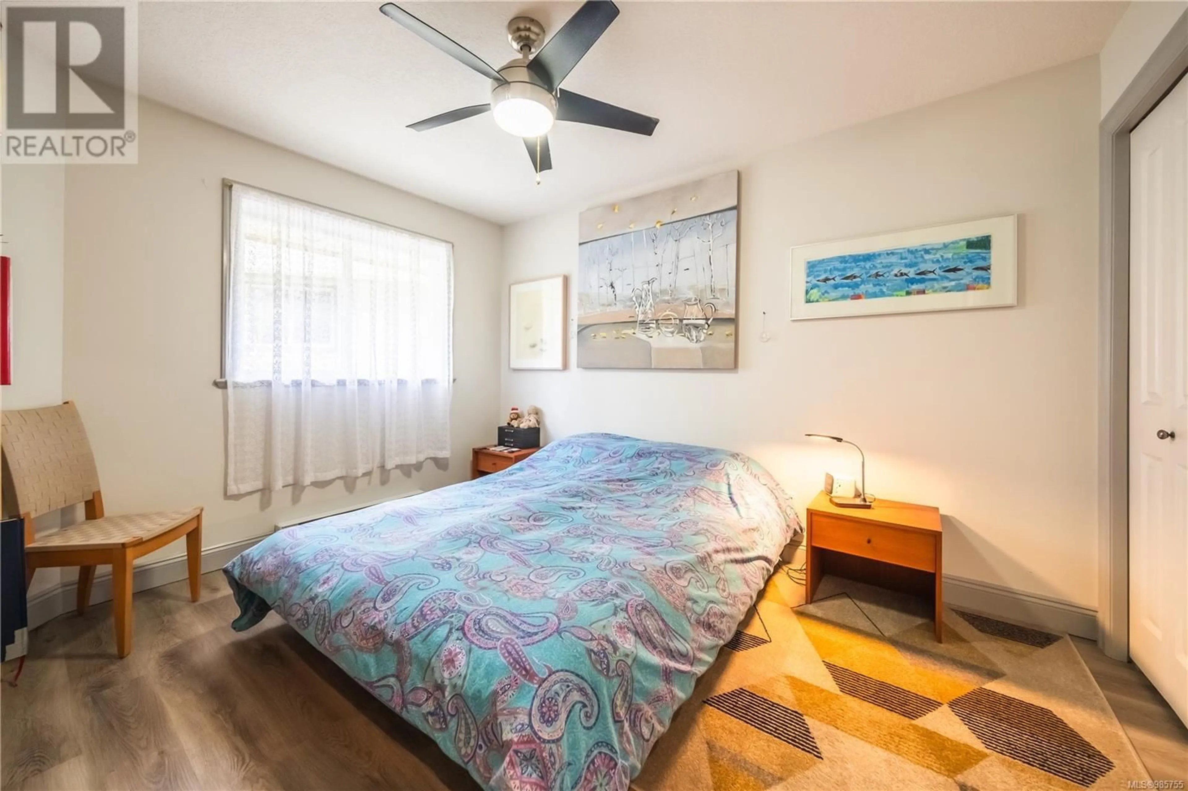4 340 Young St, Parksville, British Columbia V9P1C5
Contact us about this property
Highlights
Estimated ValueThis is the price Wahi expects this property to sell for.
The calculation is powered by our Instant Home Value Estimate, which uses current market and property price trends to estimate your home’s value with a 90% accuracy rate.Not available
Price/Sqft$416/sqft
Est. Mortgage$2,525/mo
Maintenance fees$400/mo
Tax Amount ()-
Days On Market60 days
Description
Explore easy beach access from this beautiful 2-bedroom, 2-bath townhome in Parkwood Place, tailored for those 55+ desiring the sought-after Vancouver Island lifestyle. Updated in 2018/19, the home features a modern maple kitchen with shaker cabinetry, quartz countertops, and new appliances including a stove, fridge, and dishwasher. Enjoy the updated vinyl plank flooring, fresh paint, and new washer/dryer and hot water tank. The living areas boast a trayed ceiling, enhancing the space with elegance. The primary bedroom and an ensuite with a stand-up shower and black out blinds. There’s also a spacious guest bedroom, a 4-piece main bath, a computer nook. Sunny south-facing garden and covered patio. Strata-managed gardening ensure a maintenance-free lifestyle. Small pets are welcome. Located conveniently close to all amenities and just on the ocean side of the highway, this townhome is the epitome of convenience and charm. Don’t miss out on this exquisite property! (id:39198)
Property Details
Interior
Features
Main level Floor
Primary Bedroom
measurements not available x 12 ftDen
6'5 x 4'10Living room
14'1 x 12'9Bedroom
12 ft x 10 ftExterior
Parking
Garage spaces 2
Garage type -
Other parking spaces 0
Total parking spaces 2
Condo Details
Inclusions
Property History
 32
32




