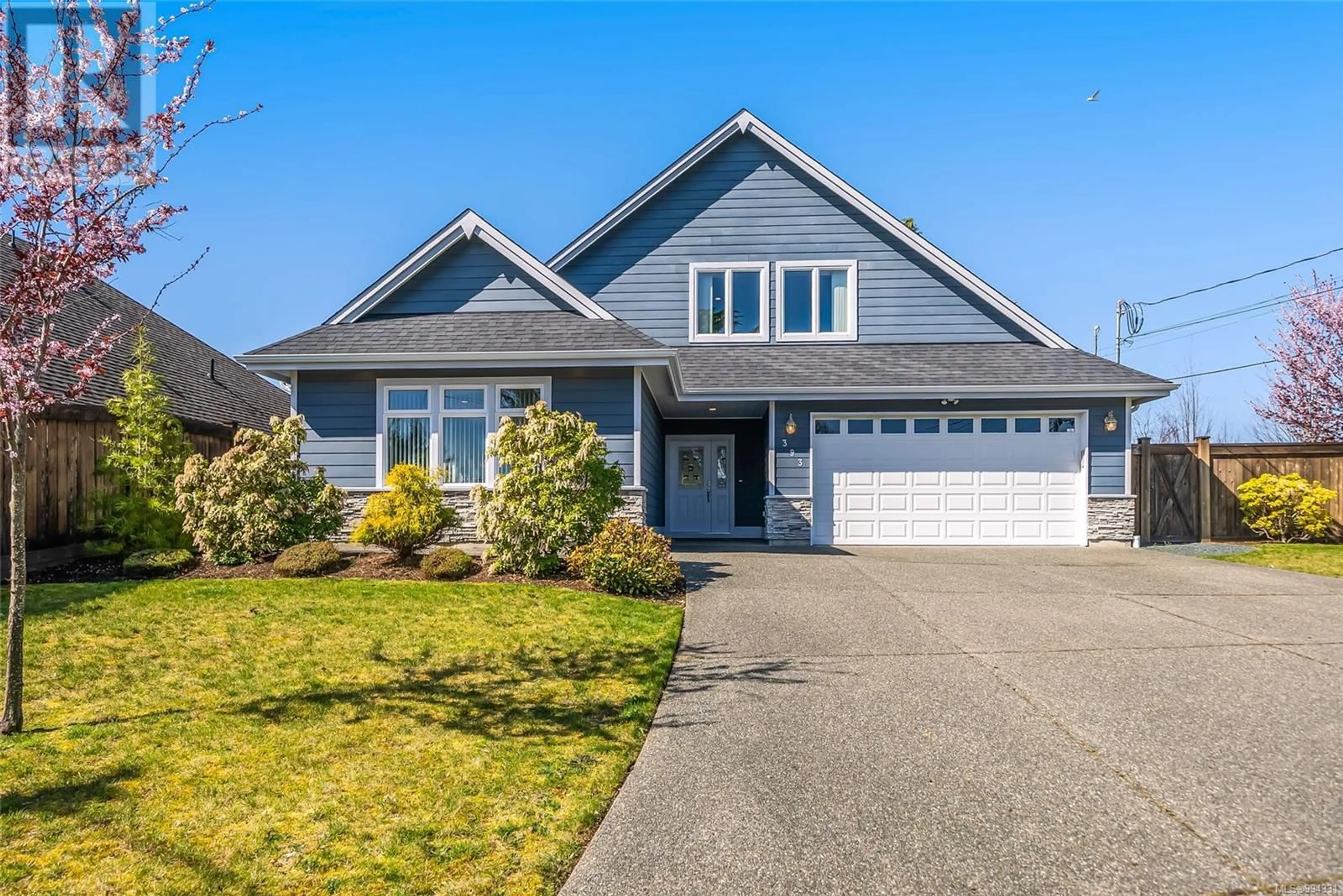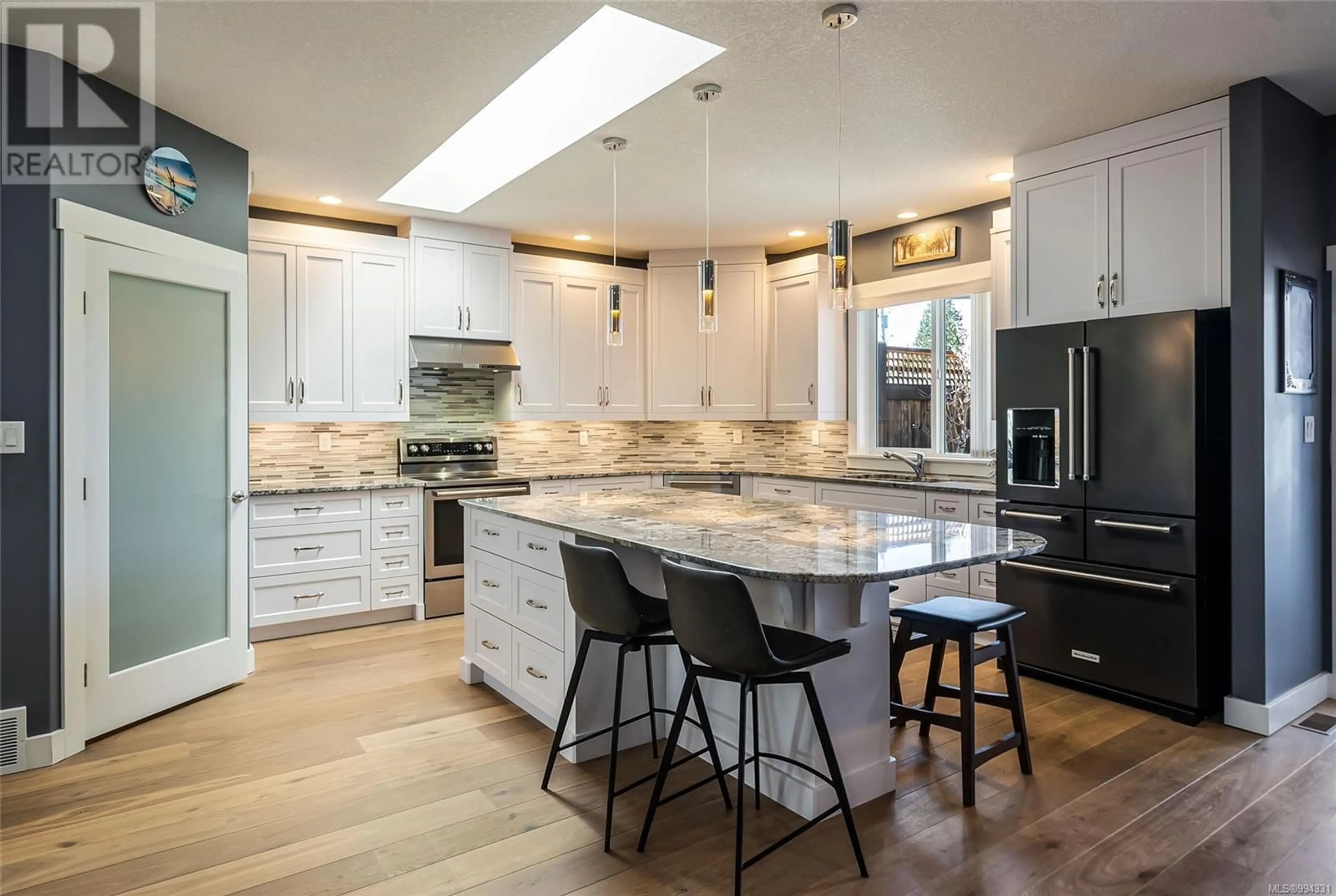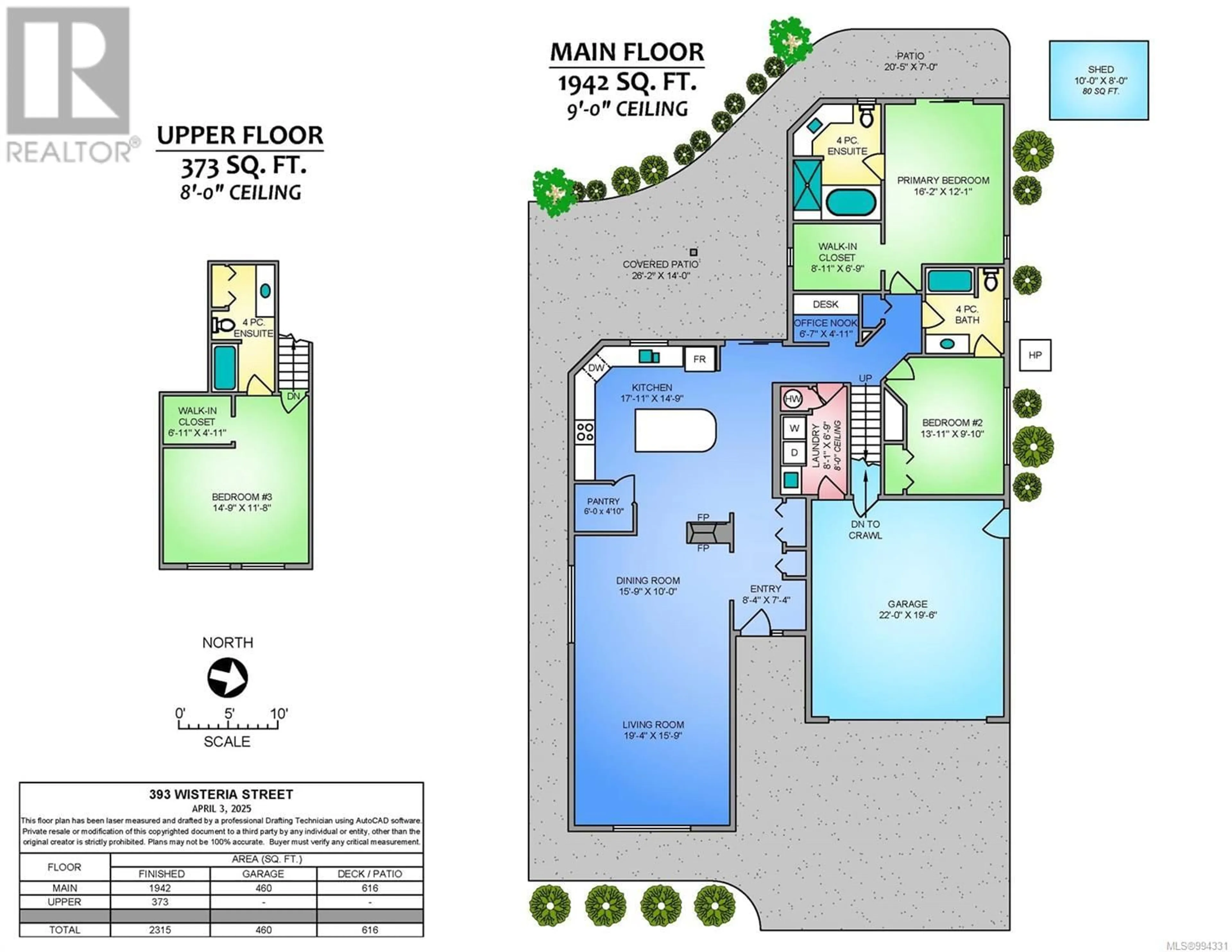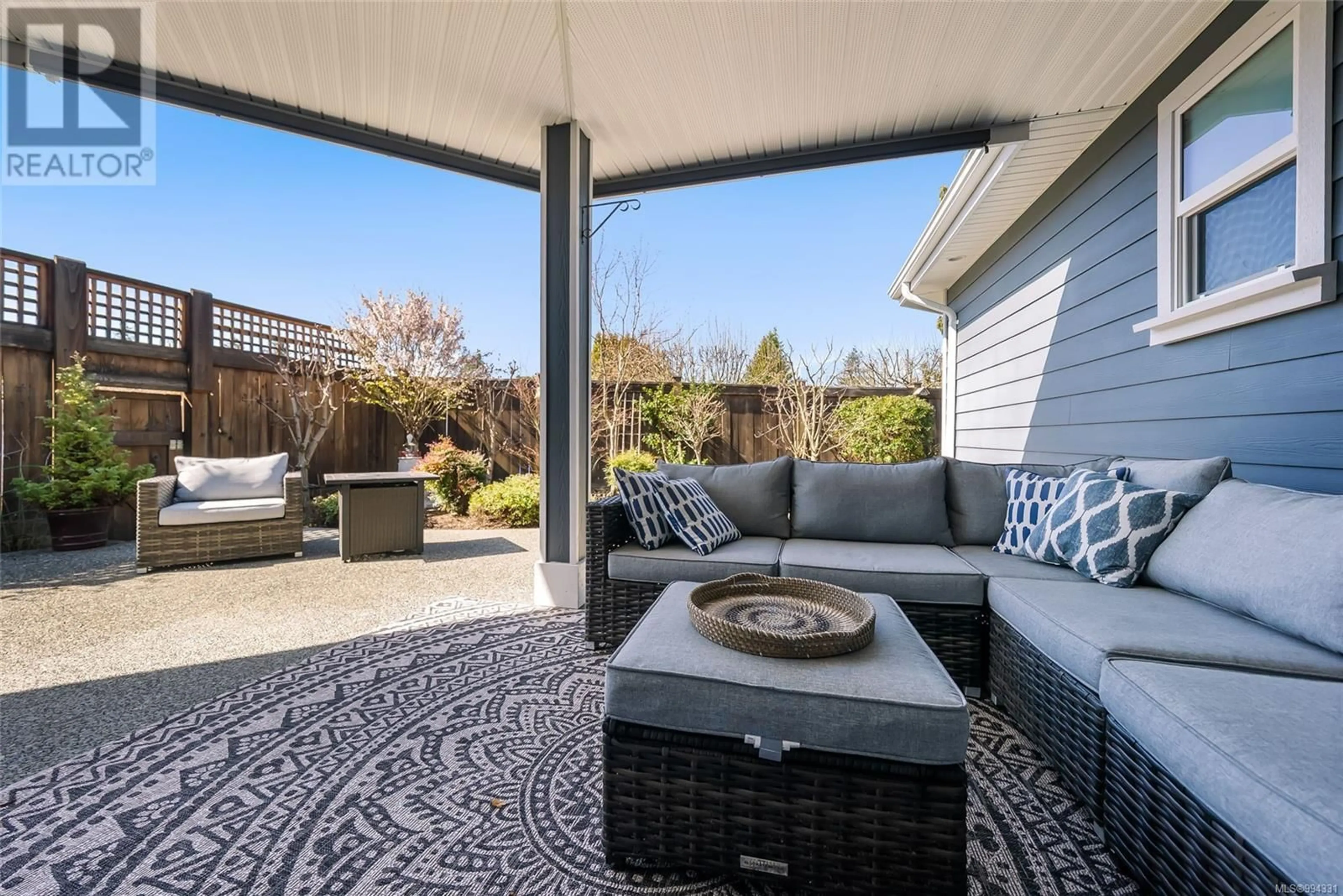393 WISTERIA STREET, Parksville, British Columbia V9P1C6
Contact us about this property
Highlights
Estimated ValueThis is the price Wahi expects this property to sell for.
The calculation is powered by our Instant Home Value Estimate, which uses current market and property price trends to estimate your home’s value with a 90% accuracy rate.Not available
Price/Sqft$517/sqft
Est. Mortgage$5,149/mo
Tax Amount ()$5,867/yr
Days On Market53 days
Description
Luxury Living in the Heart of Parksville. Welcome to coastal elegance in this custom-built 3 bed, 3 bath home, ideally situated in one of Parksville’s most sought-after neighbourhoods. Built in 2017, this exquisite residence offers the perfect blend of upscale comfort and thoughtful design. Step into the heart of the home – a stunning chef’s kitchen featuring quartz countertops, stainless steel appliances, and an expansive island that’s perfect for entertaining. The open-concept living and dining areas are enhanced by soaring ceilings, engineered plank flooring, and a beautiful 3-sided natural gas fireplace that adds warmth and ambiance. The main floor spacious primary suite is a serene retreat, complete with a luxurious ensuite, walk-in closet, and peaceful views of the private backyard. Upstairs enjoy an additional primary bedroom with a full luxurious ensuite and walk-in closet. Home is well-appointed to provide ample space for family or guests. Enjoy year-round outdoor living in the fully fenced, sun-filled backyard with a covered patio – ideal for BBQs, relaxing afternoons, or quiet morning coffees. Additional features include a double garage, crawl space for extra storage, efficient heat pump, security system, underground sprinklers, and meticulous landscaping. Just moments from Parksville’s sandy beaches, 1 block to the beach access, walking trails and access to all local amenities, this is upscale island living at its finest. Don’t miss your chance to own this exceptional home in an unbeatable location. For more details or to view this property, contact Lois Grant Marketing Services direct at 250-228-4567 or view our website at www.LoisGrant.com for more details. (id:39198)
Property Details
Interior
Features
Main level Floor
Bedroom
9'10 x 13'11Bathroom
Ensuite
Primary Bedroom
12'1 x 16'2Exterior
Parking
Garage spaces -
Garage type -
Total parking spaces 3
Property History
 57
57





